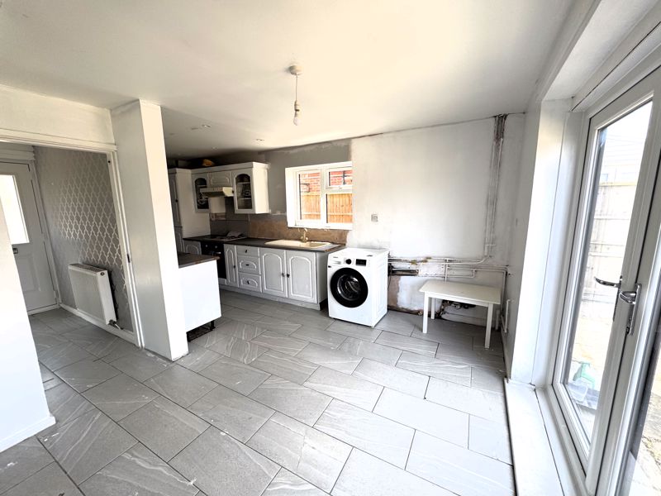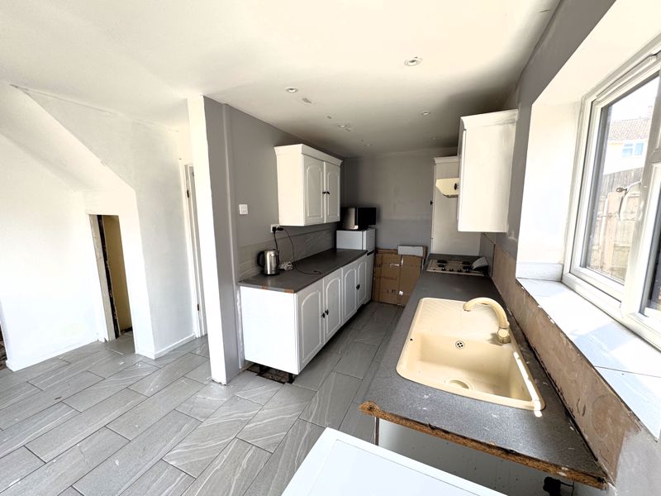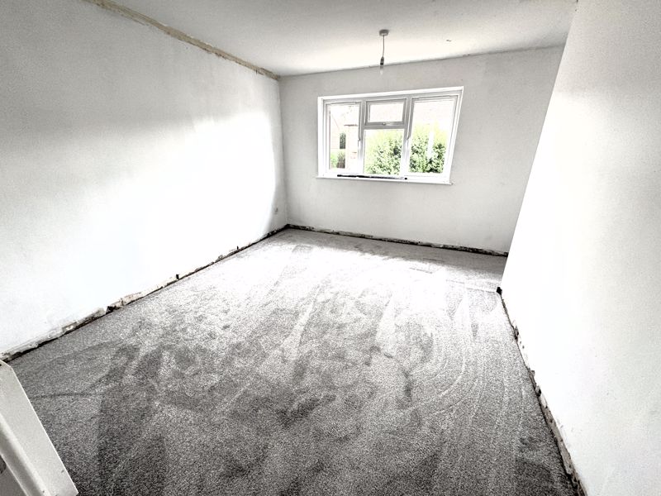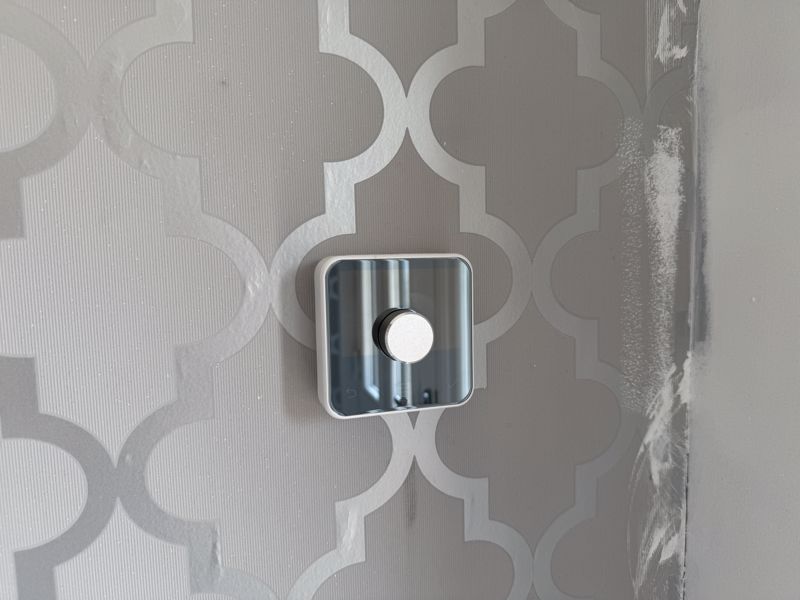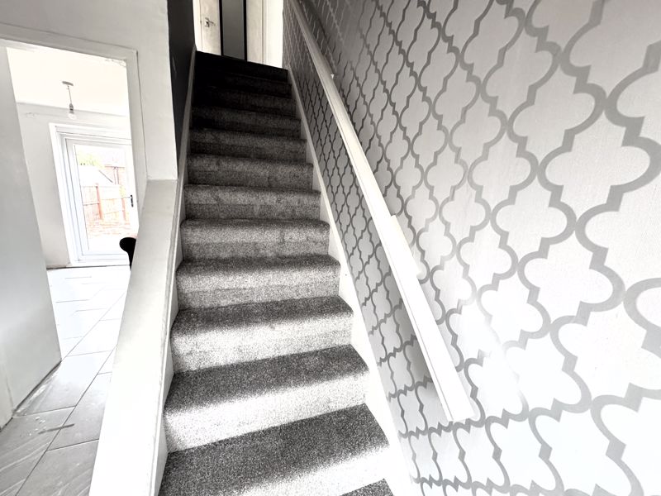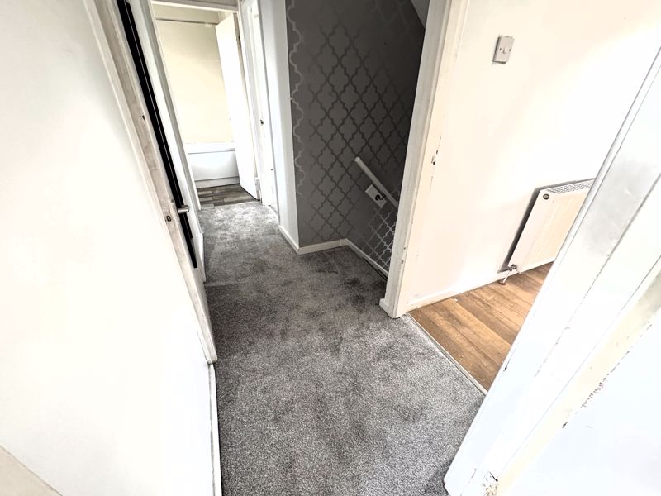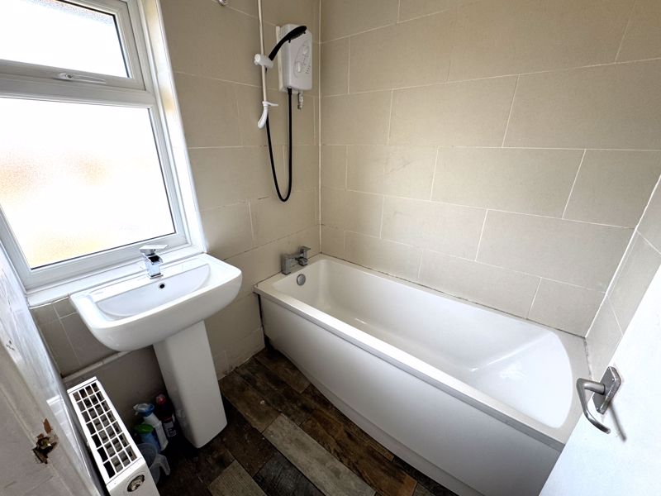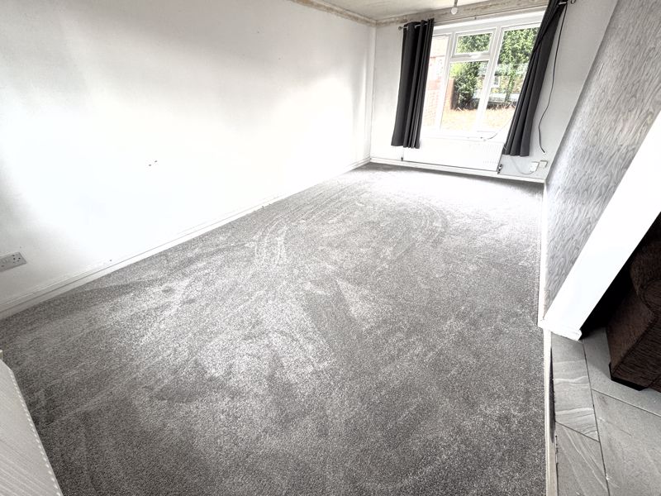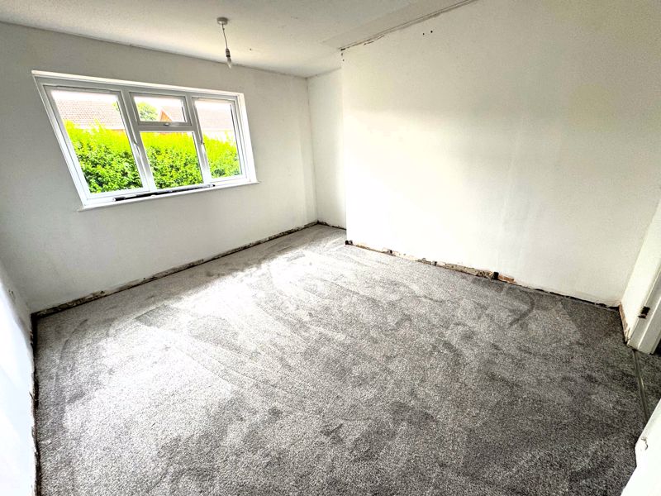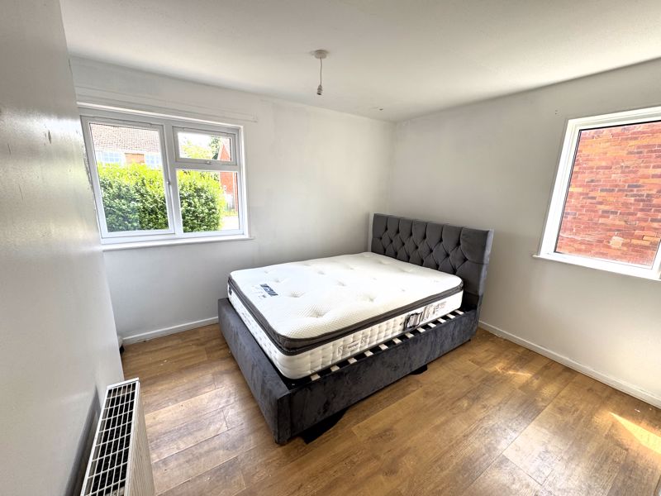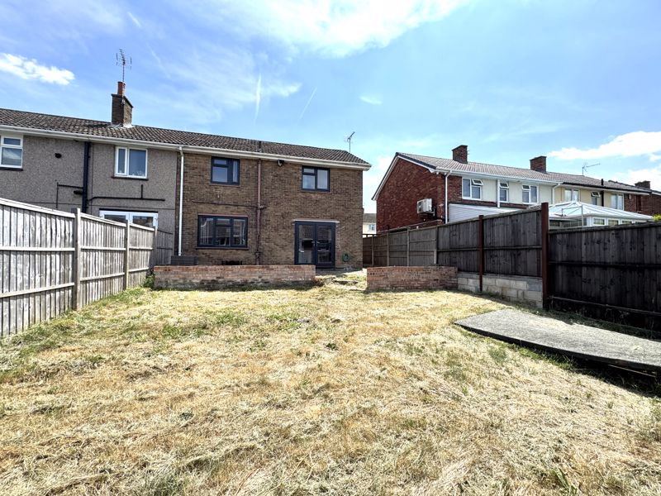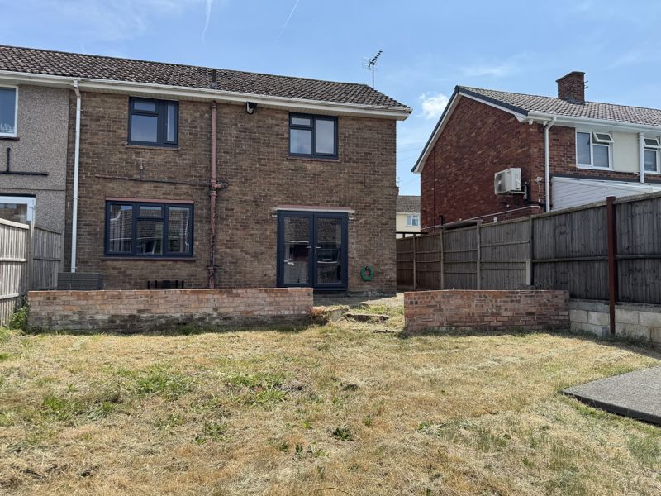3 bedroom
1 bathroom
3 bedroom
1 bathroom
Entrance Hall - Accessed through a uPVC door with side panel to the front aspect and having tiled flooring, pendant light fitting, access to the ground floor and stairs off to the first floor landing.
Kitchen/Diner - 18' 4'' x 13' 4'' (5.59m x 4.06m) - Fitted with a range of wall and base units having roll top work surfaces over inset with a composite sink, drainer and mixer tap. Integrated appliances include electric oven with hob and extractor over. Space for upright fridge freezer, space and plumbing for washing machine, dishwasher. Tiled splash backs, ceiling spotlights, under stairs storage cupboard, tiled flooring and space for dining furniture. UPVC window to the side aspect and French doors leading to the rear garden.
Living Room - 18' 4'' x 10' 2'' (5.59m x 3.10m) - With uPVC windows to the front and rear aspect, Tv point, two pendant light fittings and radiator.
First Floor Landing - Airing cupboard, loft access, pendant light fitting and access into:
Bedroom 1 - 13' 1'' x 9' 11'' (3.99m x 3.02m) - Radiator, pendant light fitting and uPVC window to the front aspect.
Bedroom 2 - 12' 0'' x 9' 10'' (3.66m x 3.00m) - Radiator, pendant light fitting and uPVC window to the front aspect.
Bedroom 3 - 10' 4'' x 7' 5'' (3.15m x 2.26m) - Radiator, pendant light fitting and uPVC window to the rear aspect.
Bathroom - 5' 6'' x 5' 4'' (1.68m x 1.63m) - Fitted with a two piece suite comprising of a bath with electric shower over and pedestal hand wash basin. Fully tiled walls, ceiling light fitting, radiator and obscure uPVC window to the rear aspect.
Toilet - 5' 3'' x 3' 2'' (1.60m x 0.96m) - Fitted with a low flush WC, ceiling light fitting and obscure uPVC window to the rear aspect.
Externally - The front of the property offers off road parking. The rear of the property is fully enclosed and is mainly laid to lawn with a raised patio area.
Additional Information - New Worcester Combi Boiler, fitted 2025 Property rewired throughout 2025 UPVC doors and windows, fitted 2025

