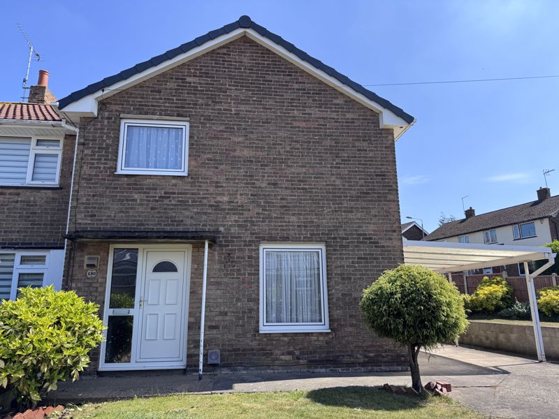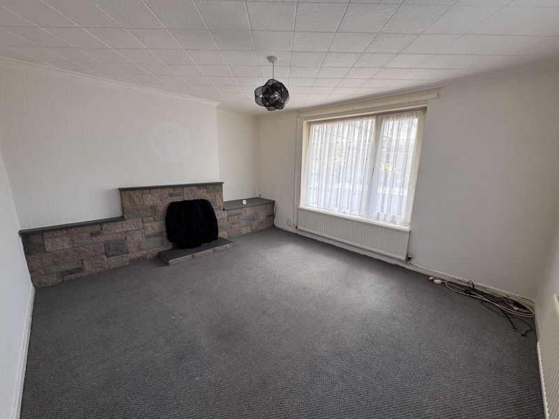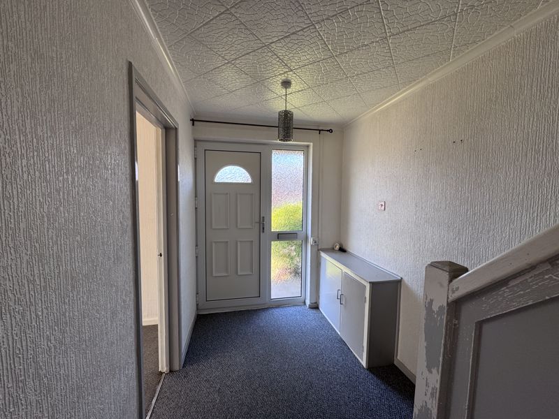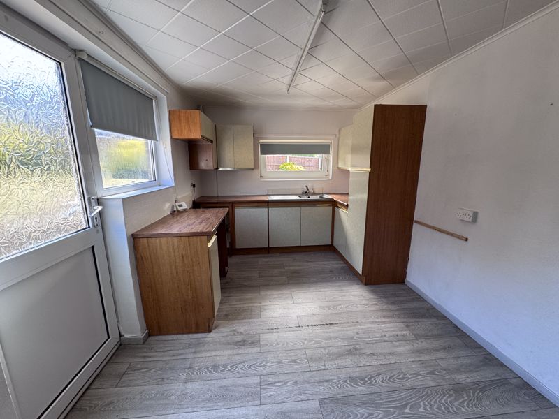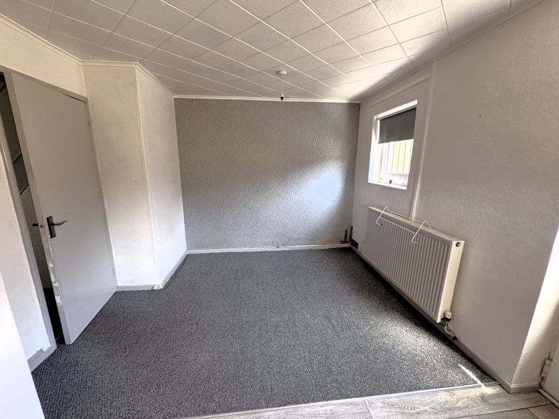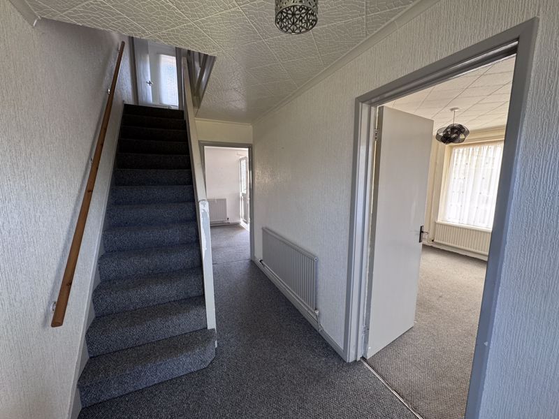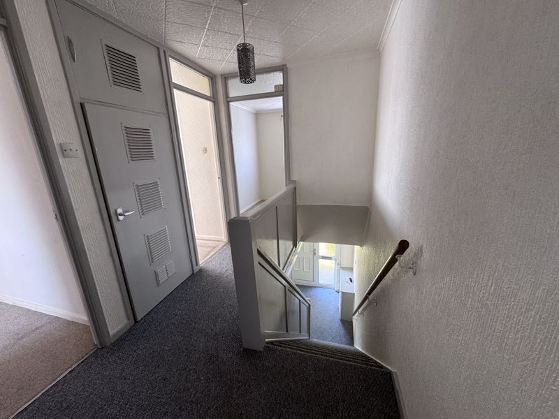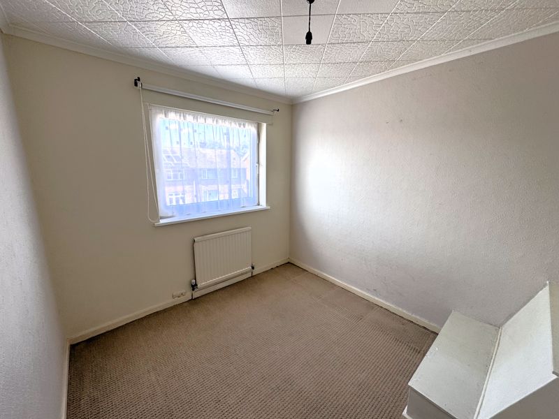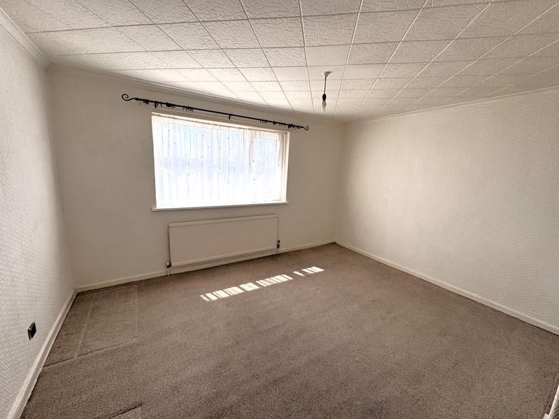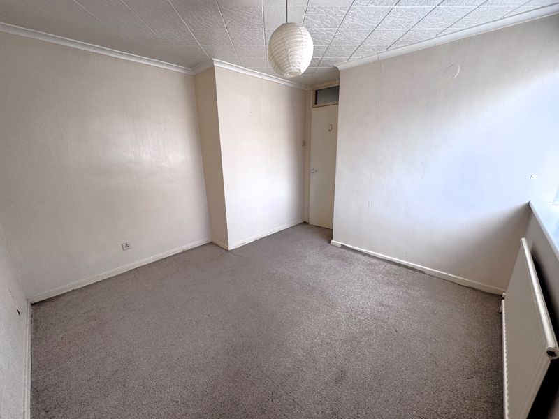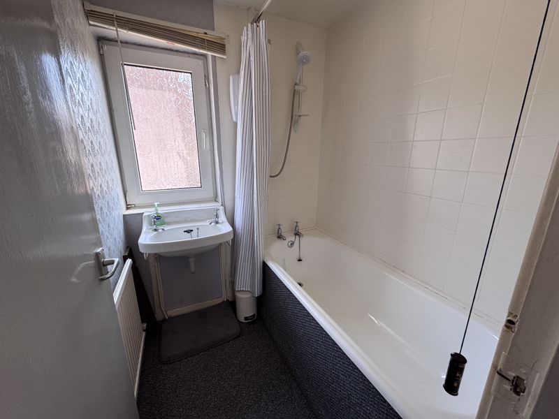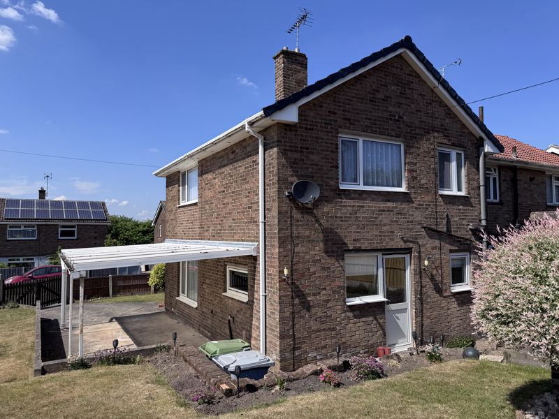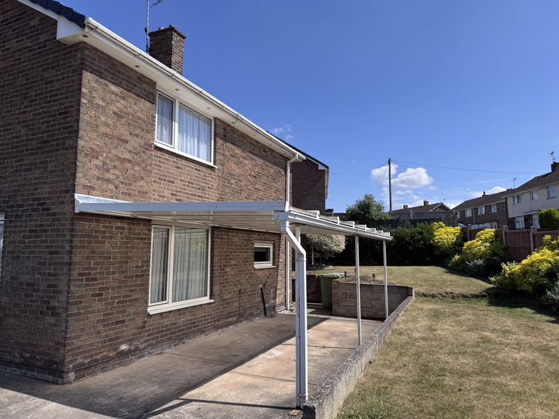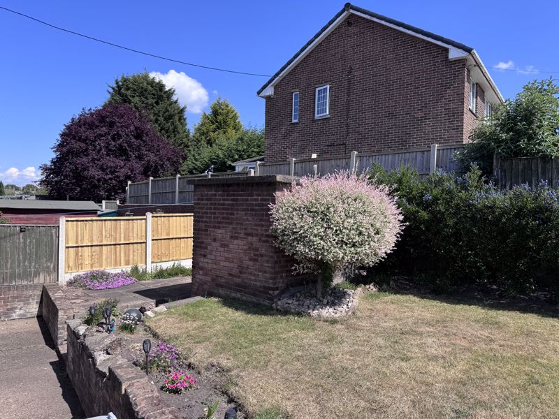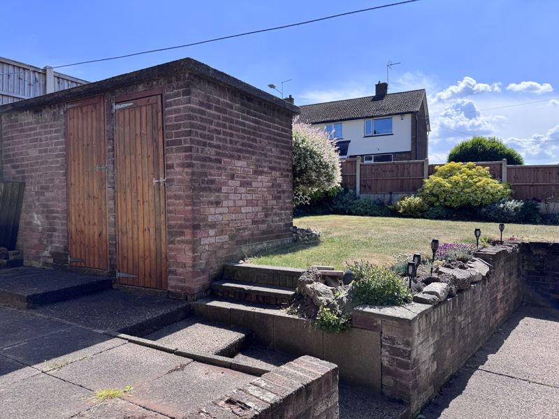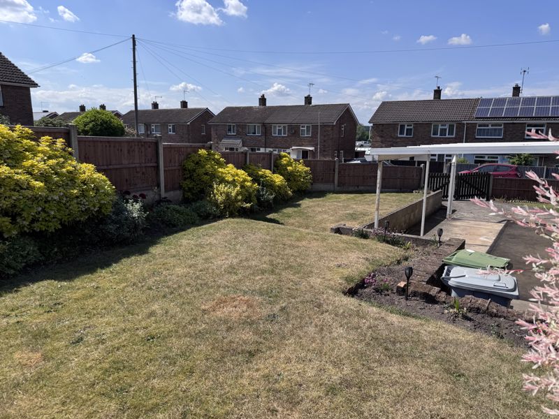3 bedroom
1 bathroom
3 bedroom
1 bathroom
Entrance Hallway - Accessed through a uPVC door to the front aspect and leading to living room, kitchen/diner and stairs to the first floor landing.
Lounge - 14' 6'' x 11' 11'' (4.43m x 3.63m) - Bright and spacious lounge with dual aspect uPVC window to front and side, decorative brick fireplace, carpet, 2 radiators and ceiling light.
Kitchen/Diner - 10' 6'' x 18' 4'' (3.20m x 5.60m) - Spacious kitchen/diner, laminate flooring in kitchen area and carpet flooring to the dining area. Range of floor and wall units with roll edge worktop inset stainless steel sink, drainer and mixer tap. Space and plumbing for washing machine. Dual aspect uPVC windows to side and rear of property, with a uPVC door leading to rear aspect.
First Floor Landing - With carpet flooring, ceiling light, storage cupboard which also houses the Baxi boiler and loft access.
Bedroom 1 - 13' 0'' x 10' 0'' (3.97m x 3.04m) - With carpet flooring, uPVC window to the side aspect, ceiling light and radiator.
Bedroom 2 - 10' 6'' x 9' 11'' (3.20m x 3.01m) - With carpet flooring, uPVC window to the rear aspect, ceiling light and radiator.
Bedroom 3 - 8' 9'' x 10' 0'' (2.67m x 3.04m) - With carpet flooring, uPVC window to the front aspect, ceiling light and radiator.
Bathroom - 5' 7'' x 5' 4'' (1.69m x 1.62m) - Fitter with two piece suite comprising of bath with shower over and pedestal wash basin. Part tiled walls, vinyl flooring, ceiling light and obscure window to rear aspect.
W/C - 5' 7'' x 2' 9'' (1.69m x 0.85m) - Low flush w/c, vinyl flooring, ceiling light and obscure window to rear aspect.
Externally - Sat on a larger than average corner plot. Private gated driveway leading to a car port, offering plenty of off road parking. Gardens to front, side and rear are mainly laid to lawn with established shrubs to the borders. There are two brick build storage sheds at the rear of the property offering essential storage.
