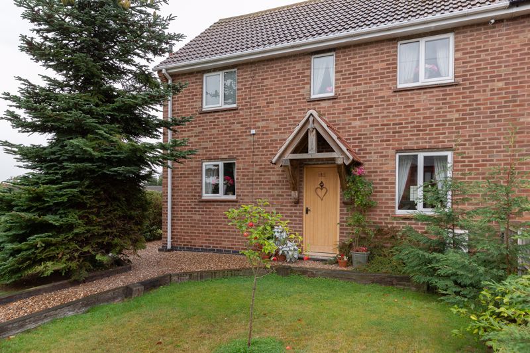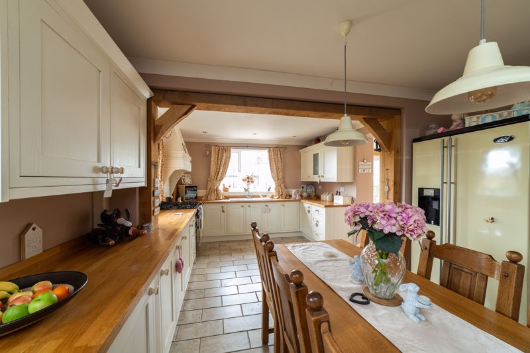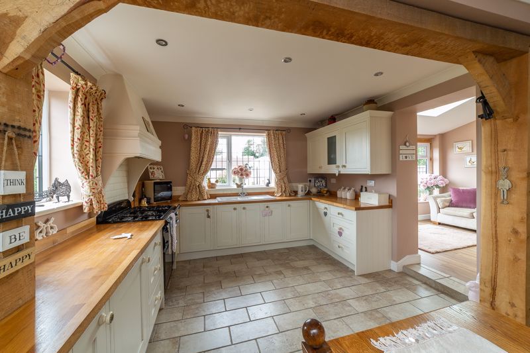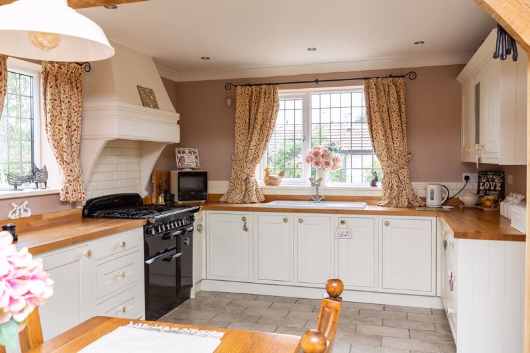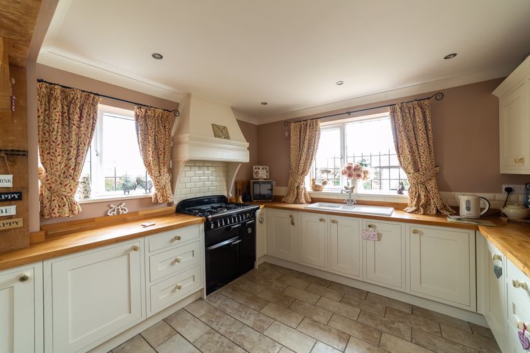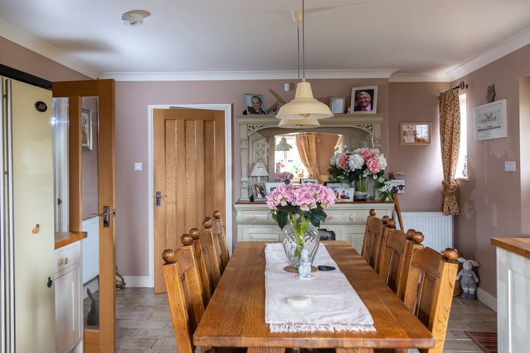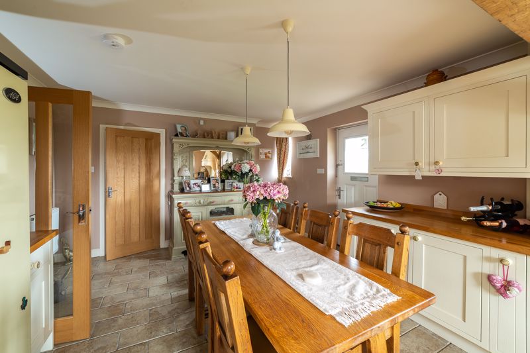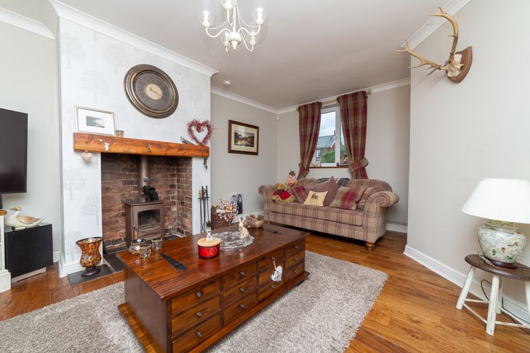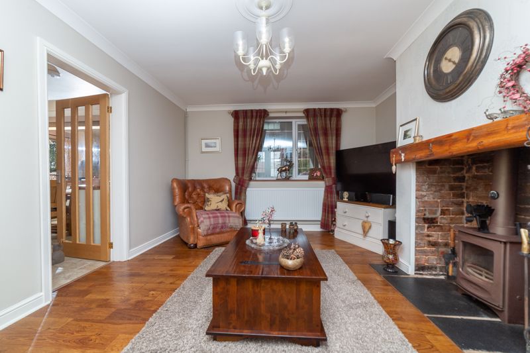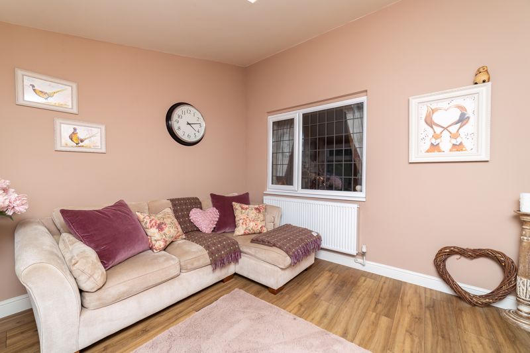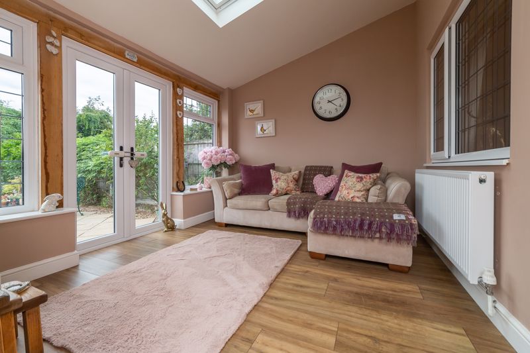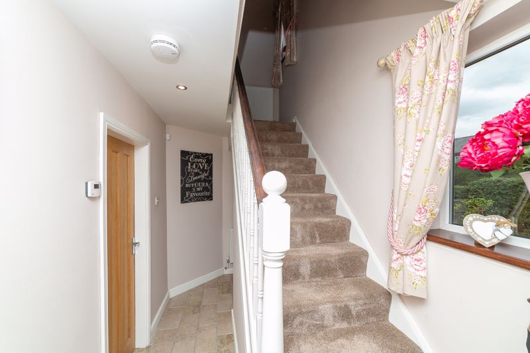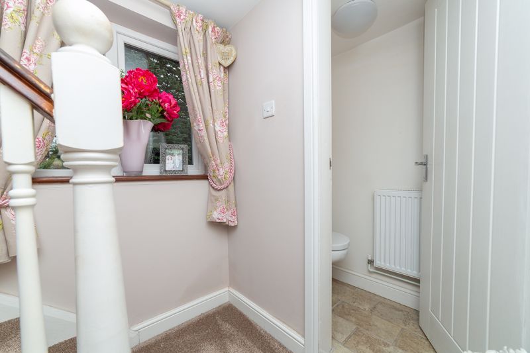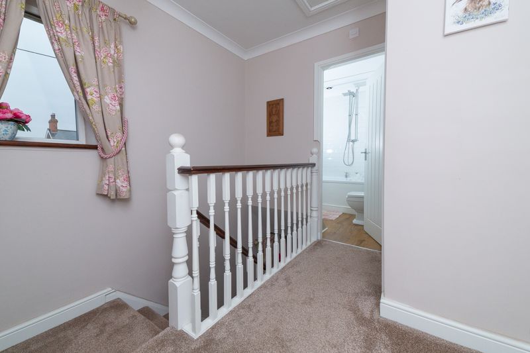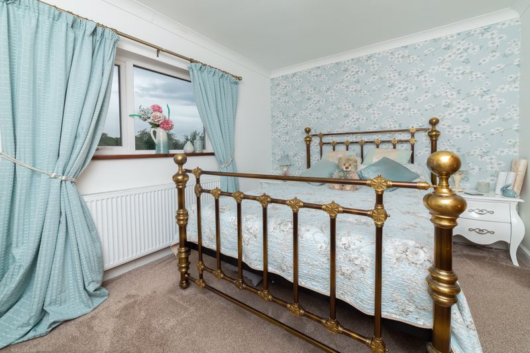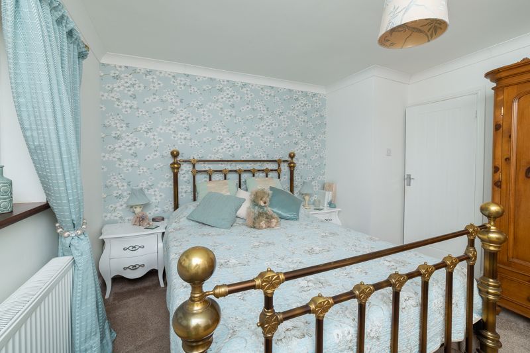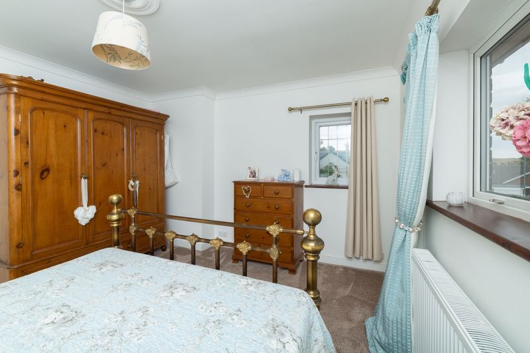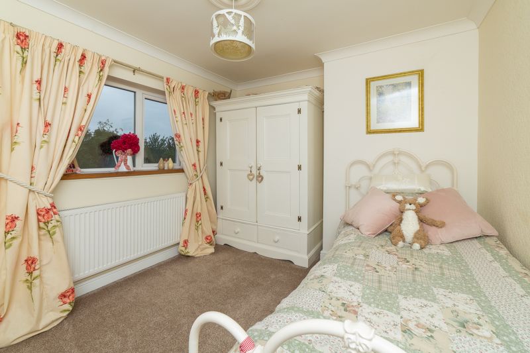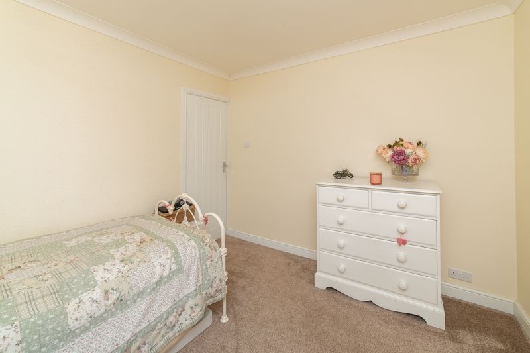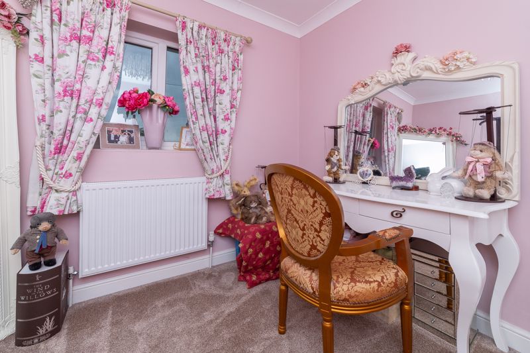3 bedroom
2 bathroom
3 bedroom
2 bathroom
Entrance Hallway - 13' 2'' x 6' 6'' (4.01m x 1.981m) - The accommodation includes an entrance hall with solid oak wood door opening onto an Italian Porcelain tiled floor, carpeted stairs leading to the first floor with under stair storage cupboard complete with electric, double panel radiator, spot lights and Upvc double glazed window to side.
Kitchen/Dining Room - 22' 11'' x 12' 9'' (6.973m x 3.885m) - A stunning large country kitchen completed to a high standard by extensive cottage style wall and base storage units with oak work surface areas, upstands and down lights. Elan Rangemaster five ring gas hob, electric double oven and grill, Bosch extractor unit, white one and a half sink and drainer with stainless steel tap. Space for American fridge freezer, integrated AEG washing machine, low energy spot lights, ceiling cove, two double panel radiators and Italian porcelain tiled floor. Two Upvc double glazed windows to side and one to the rear, Composite door to the side entrance oak porch and doors leading to lounge, entrance hallway and opening to access the Summer Room.
Lounge - 17' 8'' x 11' 11'' (5.376m x 3.636m) - Original brick fireplace with oak beam over, Charnwood log burner with slate hearth, coving to ceiling, ceiling rose and light, TV point, two double panel radiators, Upvc double glazed window to the front aspect and solid oak laminate flooring.
Summer Room - 10' 2'' x 11' 1'' (3.109m x 3.389m) - Upvc double glazed French doors leading to the paved patio area to the rear of the property, Two Upvc double glazed windows with solid wood cills to either side of the french doors, Upvc double glazed sky light, double radiator, wall lights, TV point and wood laminate flooring.
Downstairs WC - 4' 10'' x 2' 7'' (1.469m x 0.782m) - Low flush WC, tiled floor, wall-mounted hand wash basin, double panel radiator and Upvc double glazed window with decorative glazing to the side aspect.
First Floor Landing - 8' 4'' x 8' 1'' (2.54m x 2.462m) - Loft hatch with ladder for accessing roof space, fully insulated and with electric source, double panel radiator, coving to ceiling, carpet flooring, ceiling light, Upvc double glazed window to front aspect and doors leading to all of the first floor accommodation
Master Bedroom - 11' 5'' x 12' 11'' (3.492m x 3.926m) - Upvc double glazed window to rear and side aspect with stunning views over the local countryside and village church, , double panel radiator, ceiling light and carpet flooring.
Bedroom Two - 11' 1'' x 7' 2'' (3.39m x 2.18m) - Upvc double glazed window to rear aspect, ceiling rose, light and coving, carpet flooring and double panel radiator.
Bedroom Three - 9' 1'' x 7' 10'' (2.758m x 2.399m) - Upvc double glazed window to front aspect, ceiling light, double panel radiator and carpet flooring.
Family Bathroom - 5' 8'' x 7' 2'' (1.720m x 2.181m) - Fitted with a three piece suite consisting of a white panel bath, with mains fed rainfall shower over, shower rail and curtain, low level flush WC, hand wash basin within vanity unit, tiled splash backs, laminate wood effect floor covering, double panel radiator, extractor fan, spotlights and Upvc double glazed window to the front aspect.
Externally - The property occupies a large corner plot and has both gated access to the front and side which leads to a gravel drive providing generous parking in front of the superb, detached open carport and three car garage including log burner, electric, lighting and loft space with double wooden opening doors. The rear landscaped gardens are enclosed to all sides and mostly hedged, a large lawn to the side of the property planted with various grafted apple and pear trees and a weeping cherry blossom tree. A paved patio area ideal for outdoor entertaining, heavily stocked borders providing seasonal colour and edged by mature shrubs within raised sleeper style beds. There is also a greenhouse, water tap, CCTV and security light.
