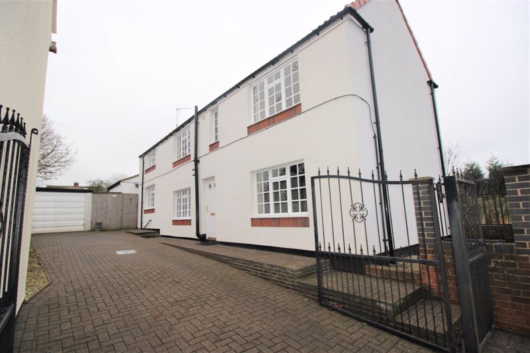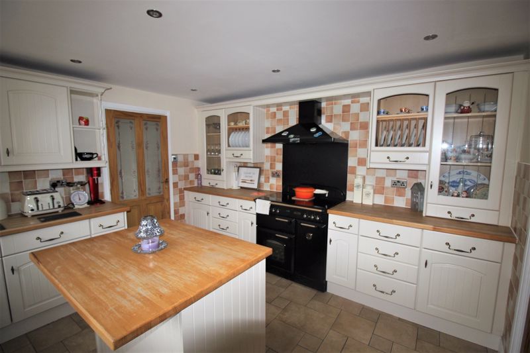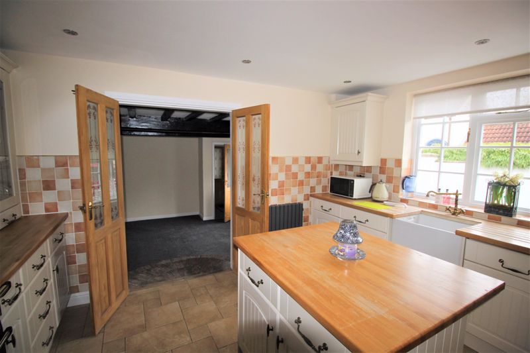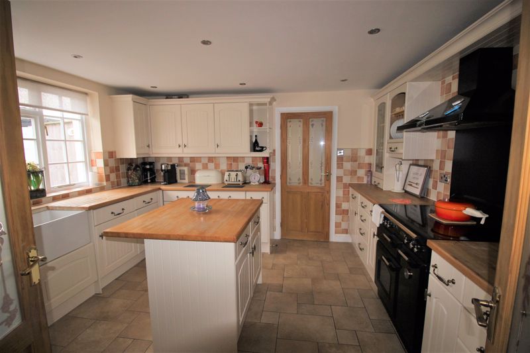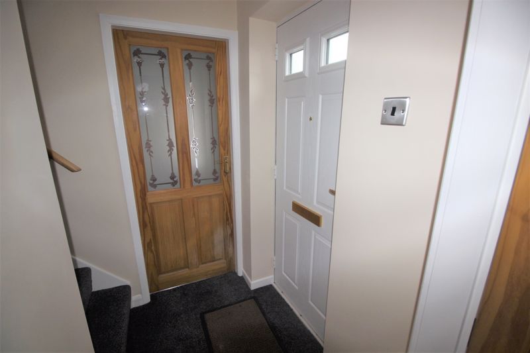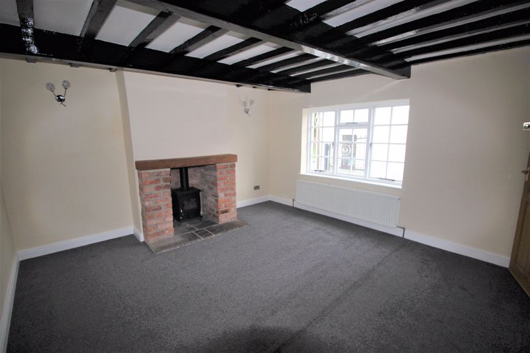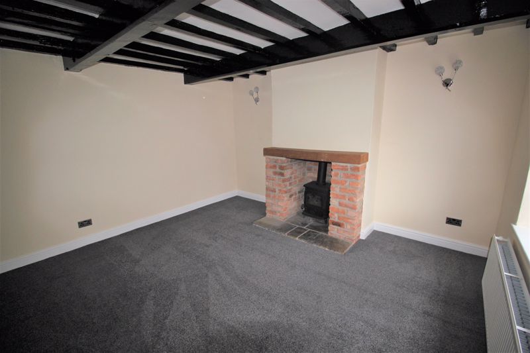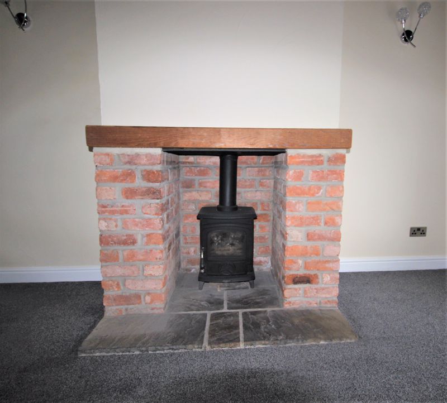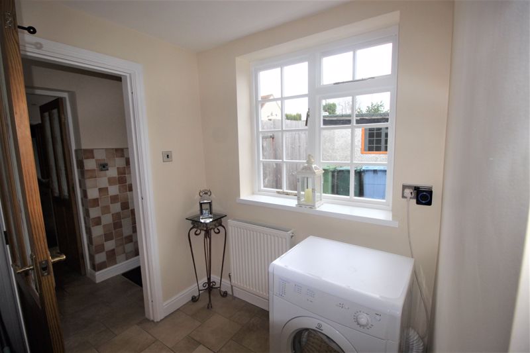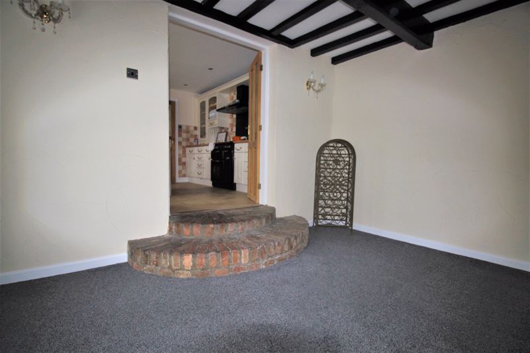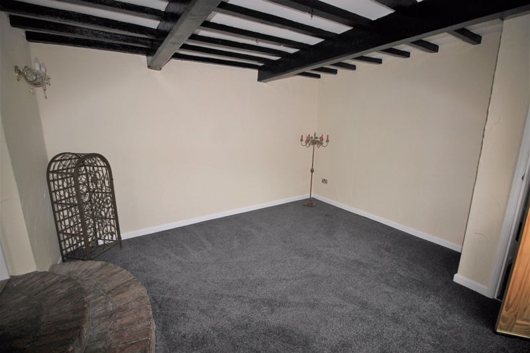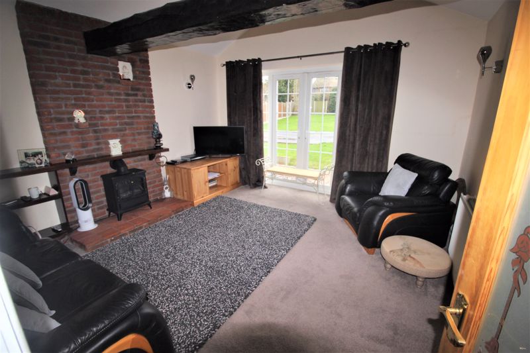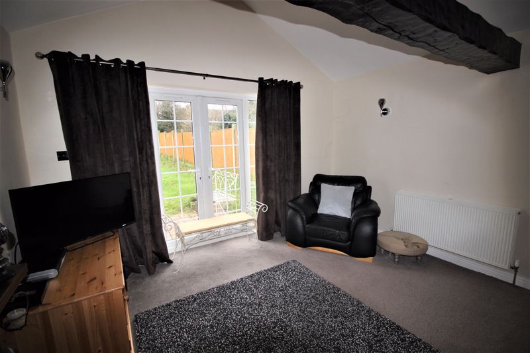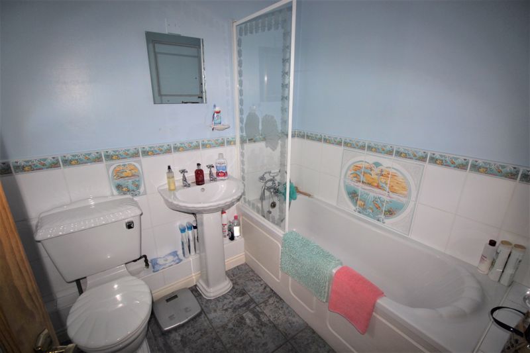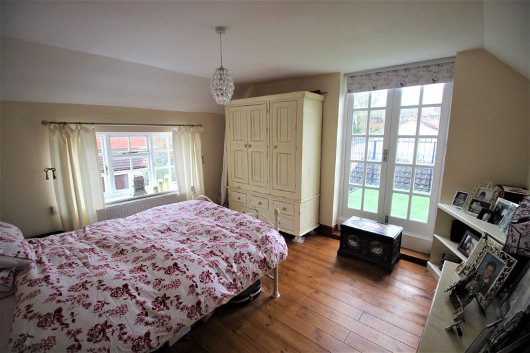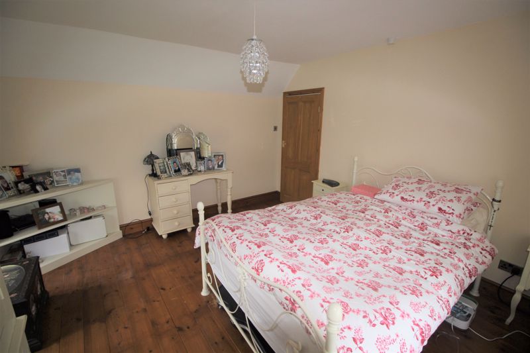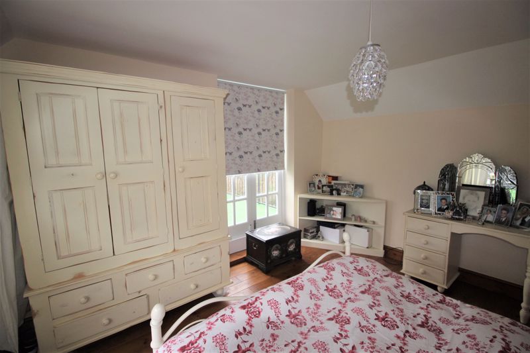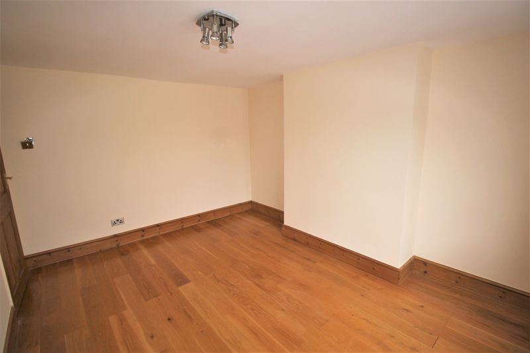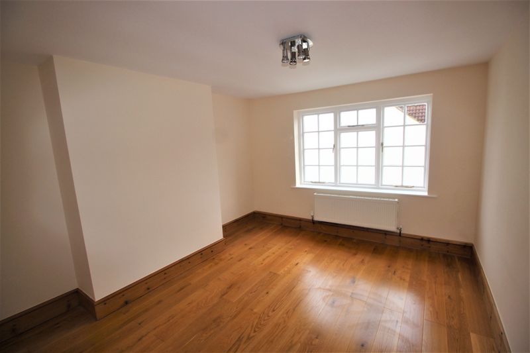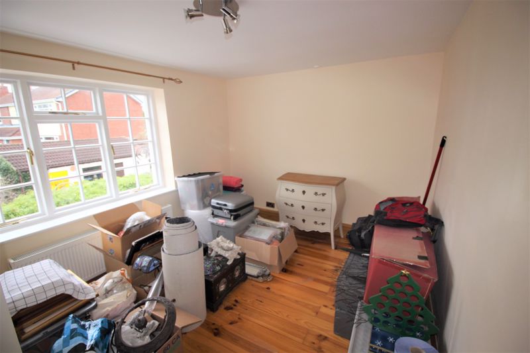3 bedroom
2 bathroom
3 bedroom
2 bathroom
Entrance Hall - Enter through the composite door into the entrance hall, with carpet flooring, stairs off to the first floor and doors leading to the front lounge and dining room.
Front Lounge - 13' 4'' x 13' 3'' (4.06m x 4.04m) - The lounge has carpet flooring, radiator, under stairs storage and a Georgian bar window to the front. Features include a brick built fireplace with wooden mantle, stone hearth and multi-fuel burner and ceiling beams.
Dining Room - 13' 1'' x 13' 0'' (3.99m x 3.97m) - The dining room has carpet flooring, radiator, Georgian bar window to the front aspect, feature ceiling beams and rounded stone steps leading to the kitchen.
Kitchen - 12' 10'' x 12' 1'' (3.92m x 3.69m) - The fully fitted kitchen offers a range of traditional wall and base units, solid wood worktops with inset farmhouse sink, drainer and mixer tap. Integrated appliances include fridge, freezer, dishwasher, washing machine and Rangemaster cooker with extractor hood above. A central island with storage, tiled splash backs and flooring. Radiator, Georgian bar window to the front aspect, wood and glass panel door leading to the utility room and wood panel french doors to the dining room.
Rear Entrance - With tiled flooring and store cupboard housing boiler.
Utility room/ store - With tiled flooring, Georgian bar window, door leading to the bathroom and steps up to the rear lounge.
Bathroom - 6' 11'' x 6' 2'' (2.12m x 1.89m) - The bathroom is fitted with a three piece suite comprising panelled bath with hand held shower attachment taps, hand wash basin and low flush WC. Radiator, tiled walls and floor and obscure window.
Rear Lounge - 14' 11'' x 12' 7'' (4.54m x 3.84m) - The rear lounge has carpet flooring, two radiators, uPVC french doors to the rear garden and TV point. The pitched roof has feature ceiling beams and a exposed brick chimney breast.
Landing - The landing has carpet flooring, two uPVC windows to the rear and doors leading to the three bedrooms and shower room. Loft access.
Master bedroom - 12' 10'' x 11' 11'' (3.92m x 3.63m) - The master bedroom has solid wood flooring, radiator, Georgian bar window to the front aspect and french doors leading out to the balcony.
Balcony - With artificial grass and wrought iron railings.
Bedroom Two - 13' 4'' x 10' 2'' (4.06m x 3.10m) - With laminate wood flooring, Georgian bar window to the front and radiator.
Bedroom Three - 13' 1'' x 9' 1'' (3.98m x 2.76m) - With solid wood flooring, radiator, airing cupboard and Georgian bar window to the front aspect.
Shower Room - 9' 1'' x 7' 5'' (2.77m x 2.26m) - The newly fitted shower room has a glass shower cubicle with electric shower, hand wash basin set on vanity unit and low flush WC. Part tiled walls, ladder style radiator, obscure window to the front aspect and vinyl flooring.
Outside - The front of the property has wrought iron gates which open onto the block paved driveway and detached single garage. The rear garden is fully enclosed and laid mainly to lawn. There is a small patio area and a concrete pool base.
