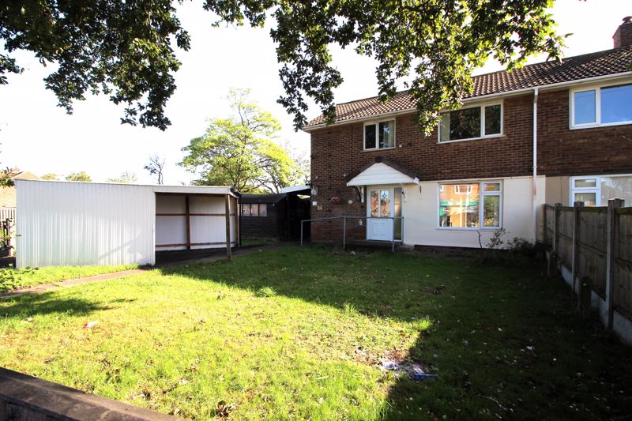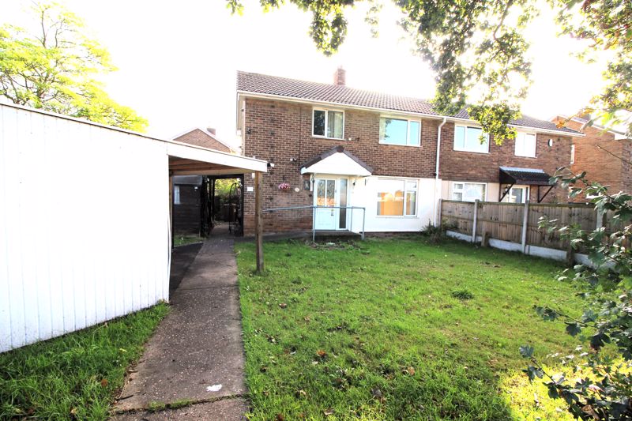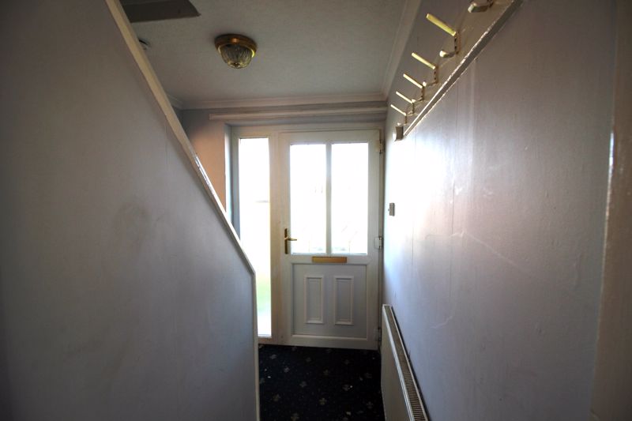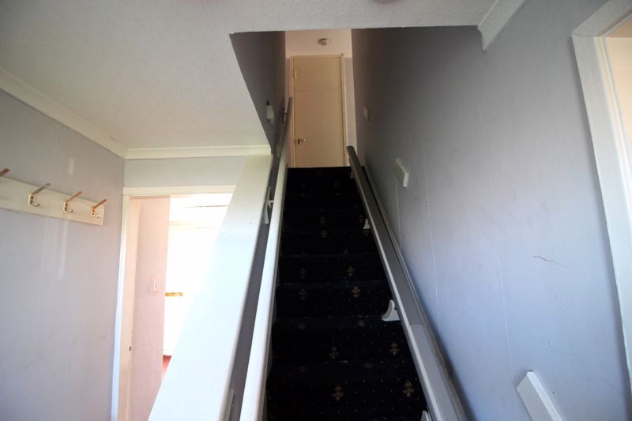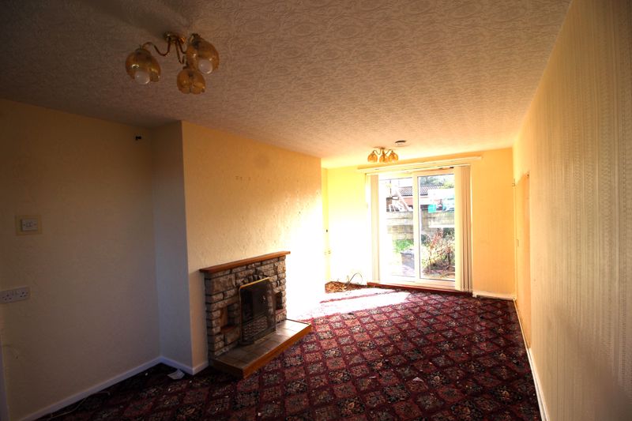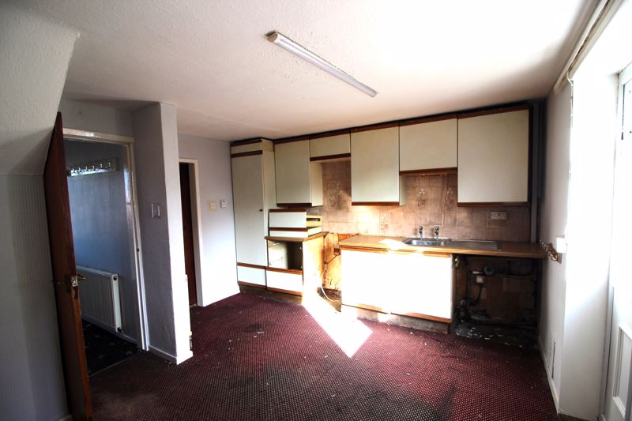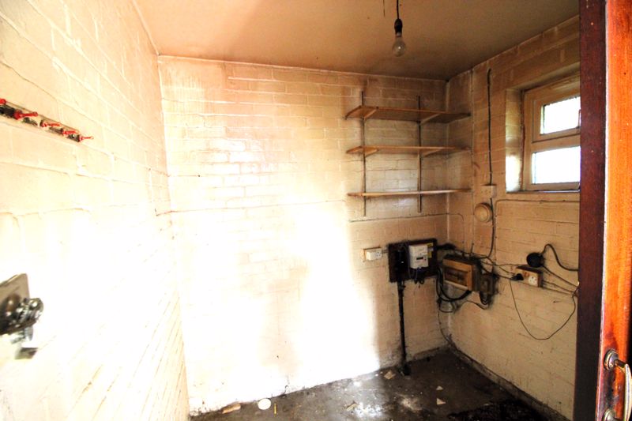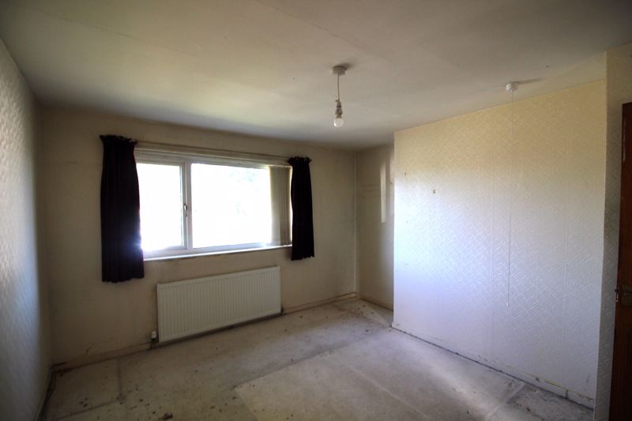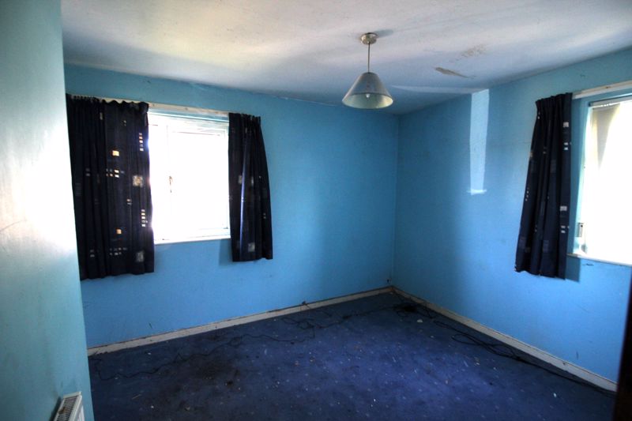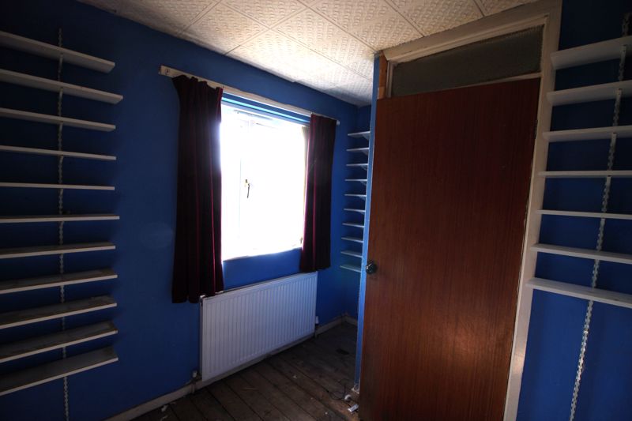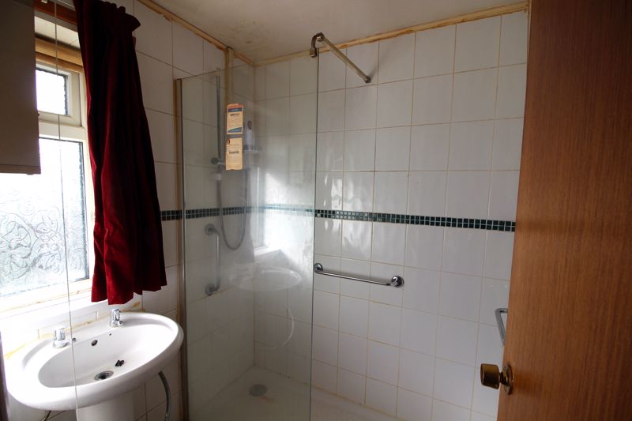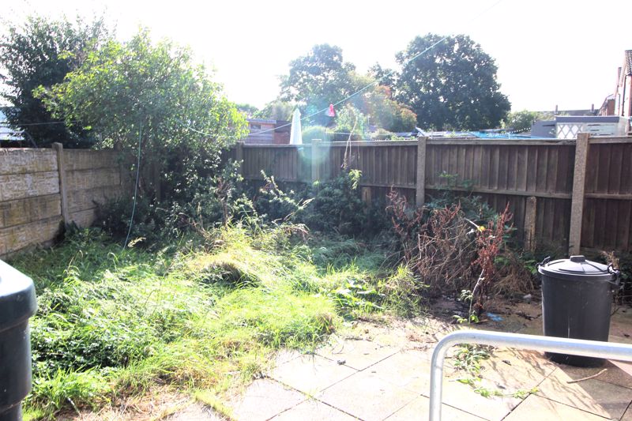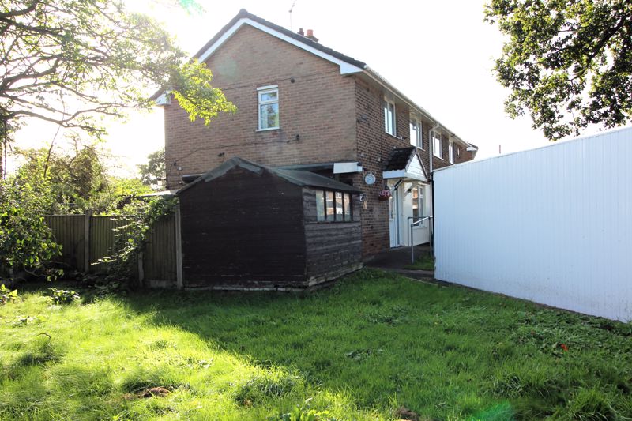3 bedroom
1 bathroom
3 bedroom
1 bathroom
Entrance Hall - uPVC double glazed door with glazed side panel leading to entrance hall. Carpet, ceiling light and radiator.
Lounge - 18' 5'' x 10' 2'' (5.62m x 3.10m) - Double glazed uPVC window to front of property. Double glazed uPVC patio sliding doors leading to rear garden. Open fire place with brick surround. 2 ceiling lights, radiator and carpet.
Kitchen/Diner - 12' 3'' x 13' 3'' (3.74m x 4.05m) - Range of base and wall units, stainless steel sink with drainer. Radiator, carpet, strip light. Electric cooker point and plumbing for washing machine. Coal effect fire with surround. uPVC double glazed door leading to back garden.
Storeage - 6' 2'' x 6' 11'' (1.87m x 2.10m) - Obscure window to side of property. Meters and fuse box.
First Floor Landing - 3' 6'' x 11' 5'' (1.07m x 3.49m) - Leading to bedrooms, shower room, w/c and storage cupboard. Carpet, ceiling light and access to loft.
Bedroom 1 - 12' 8'' x 10' 5'' (3.85m x 3.18m) - uPVC double glazed window to front of property. Radiator and ceiling light.
Bedroom 2 - 12' 0'' x 10' 0'' (3.65m x 3.05m) - uPVC double glazed window to front and side of property. Radiator and ceiling light.
Bedroom 3 - 10' 5'' x 8' 0'' (3.18m x 2.45m) - uPVC double glazed window to rear of property. Radiator and ceiling light.
Shower Room - 5' 5'' x 5' 3'' (1.64m x 1.61m) - Walk in shower, white wash basin. Obscure window to rear of property. Ceiling light.
w/c - 5' 3'' x 2' 6'' (1.59m x 0.76m) - White toilet. Obscure window to rear of property. Ceiling light.
Externally - Corner plot front garden, mainly laid to lawn with private driveway for off road parking and car port. Access to side and rear of property. 2 wooden sheds and 1 brick storage shed. Private rear garden which is mainly laid to lawn.
