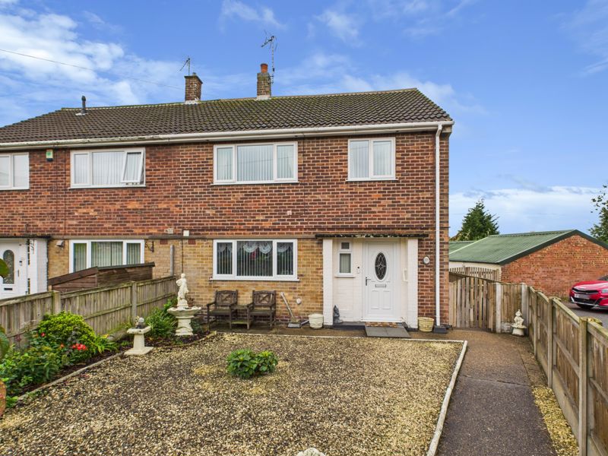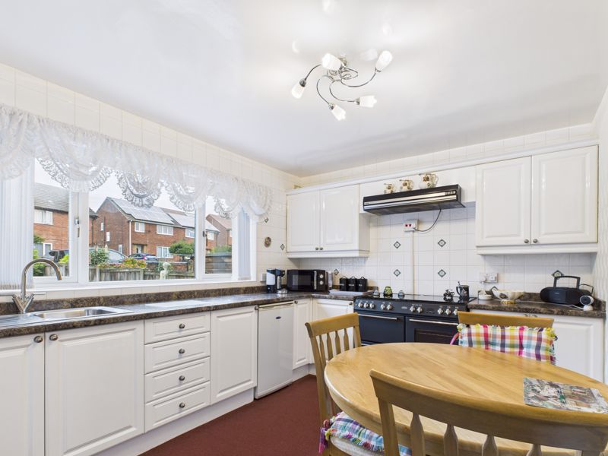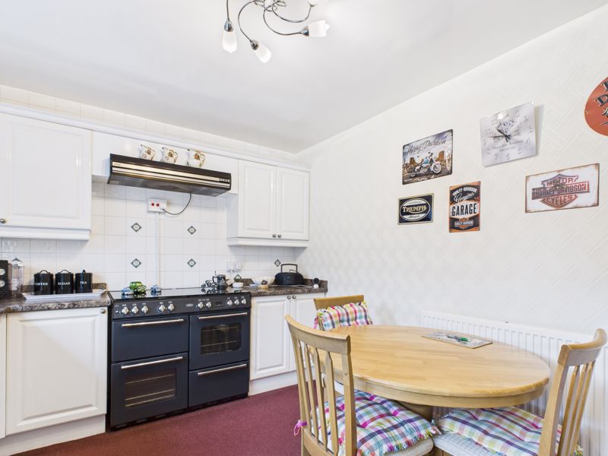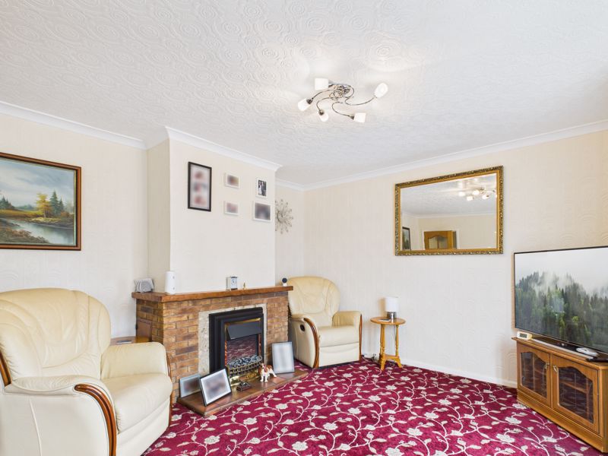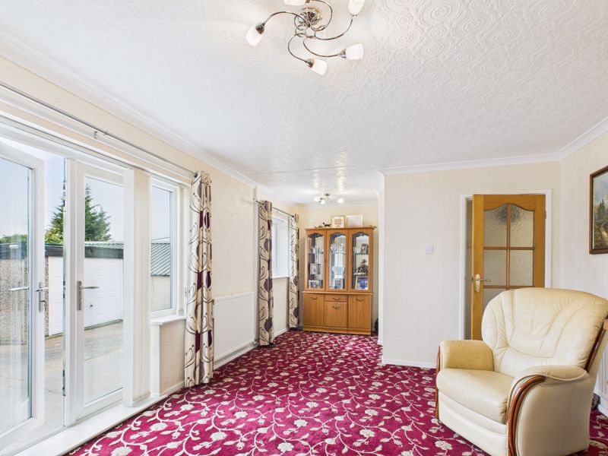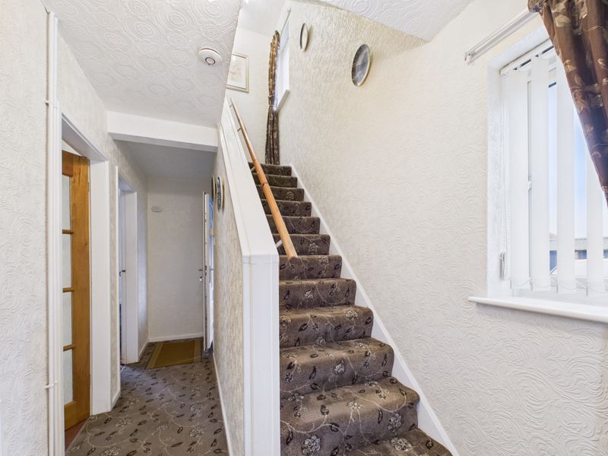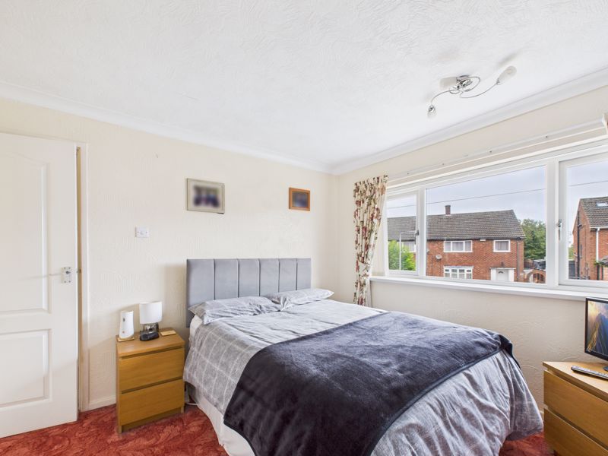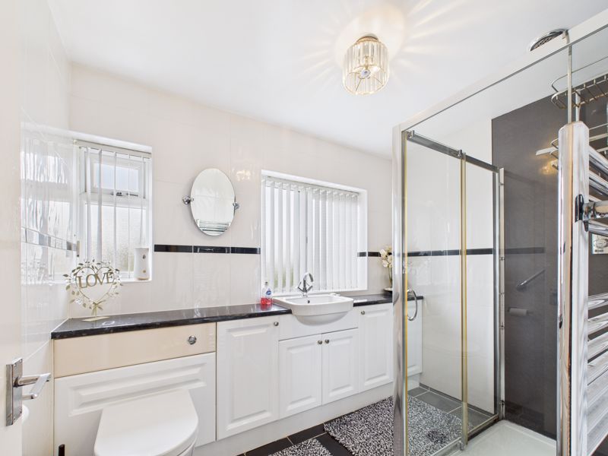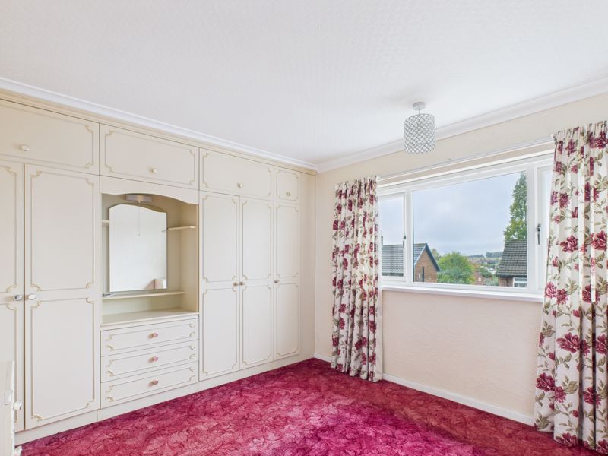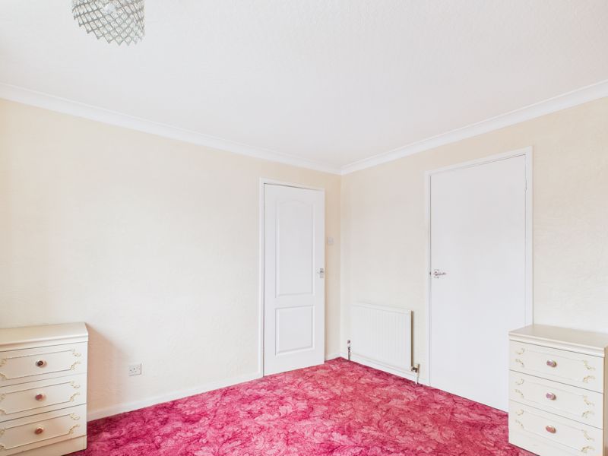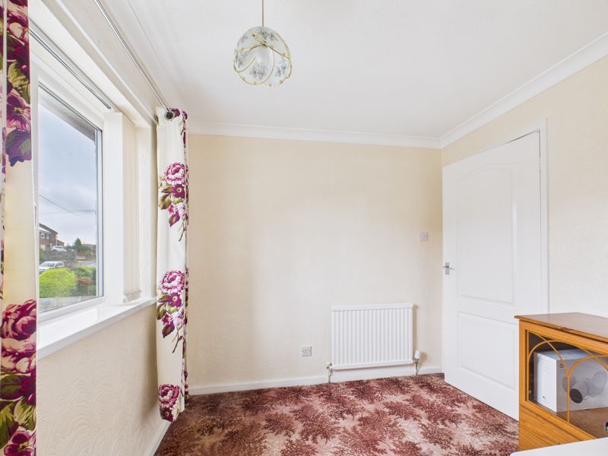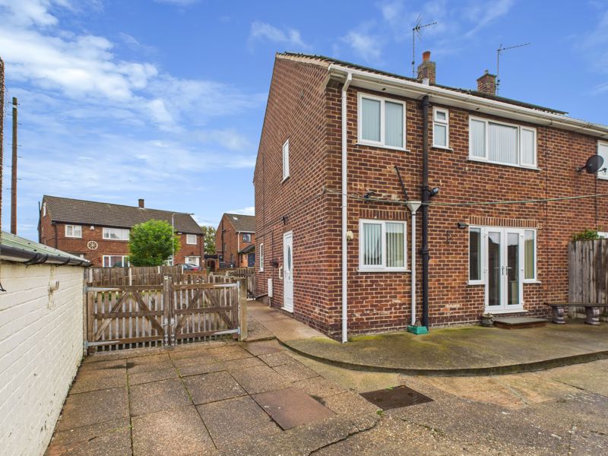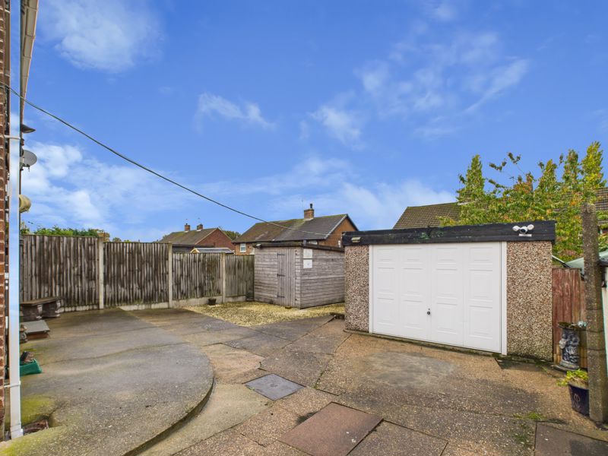3 bedroom
1 bathroom
3 bedroom
1 bathroom
Entrance Hallway - 15' 4'' x 5' 11'' (4.67m x 1.80m) - Enter through the uPVC door into the entrance hall with carpet flooring, radiator, ceiling light, stairs off to the first floor and doors leading into the lounge and kitchen/diner.
Living Room - 14' 7'' x 11' 10'' (4.44m x 3.60m) - Bright and airy living room with carpet flooring, two radiators, celling light, brick fireplace with electric fire, uPVC French doors and window to the rear aspect.
Kitchen/Diner - 11' 5'' x 9' 6'' (3.48m x 2.89m) - Fitted with wall and base units, roll top worksurface's with inset stainless steel sink, drainer and mixer tap. Under counter fridge and range style cooker. Partly tiled walls, carpet flooring, ceiling light and a radiator. Doors leading to the utility room, storage cupboard and a uPVC window to the front aspect of the property.
Utility room - 2' 7'' x 2' 5'' (0.79m x 0.74m) - With space and plumbing and uPVC window to front aspect.
Rear Entrance Hall - 2' 9'' x 2' 11'' (0.84m x 0.89m) - Enter through the uPVC door with carpet flooring with a further uPVC door into main entrance hallway.
First Floor Landing - With a uPVC window to the side, doors leading to the three bedrooms and bathroom. Storage cupboards with water tank and loft access.
Bedroom One - 11' 10'' x 10' 4'' (3.60m x 3.15m) - With carpet flooring, built in wardrobes, storage cupboard, radiator, ceiling light and uPVC window to the rear aspect.
Bedroom Two - 9' 6'' x 9' 6'' (2.89m x 2.89m) - With carpet flooring, built in wardrobes, radiator, ceiling light and uPVC window to the front aspect.
Bedroom Three - 9' 2'' x 7' 10'' (2.79m x 2.39m) - With carpet flooring, radiator, ceiling light and uPVC window to the front aspect.
Shower Room - 8' 6'' x 6' 0'' (2.59m x 1.83m) - Fitted with a walk in shower, wall mounted hand wash basin and low flush WC with vanity surrounds. Tiled flooring, wall mounted heated towel rail, obscure uPVC window to rear aspect and ceiling spot lights.
Externally - To the front of the property you have a well maintained, low maintenance front garden, decorative stones and paving. There is a private driveway leading to a single detached garage which is ideal for off road parking. To the rear of the property you will find a private low maintenance garden together with a shed for additional storage. Both the garage and shed have electricity. Leased soler panels on roof which were installed 2012 with a 25 year lease.
