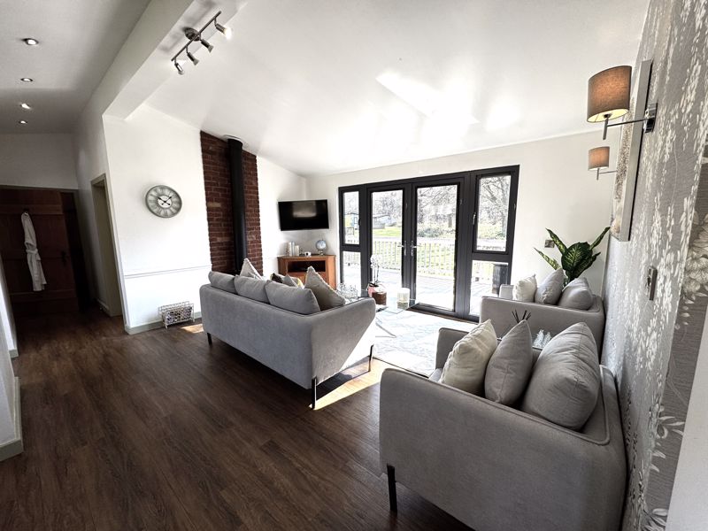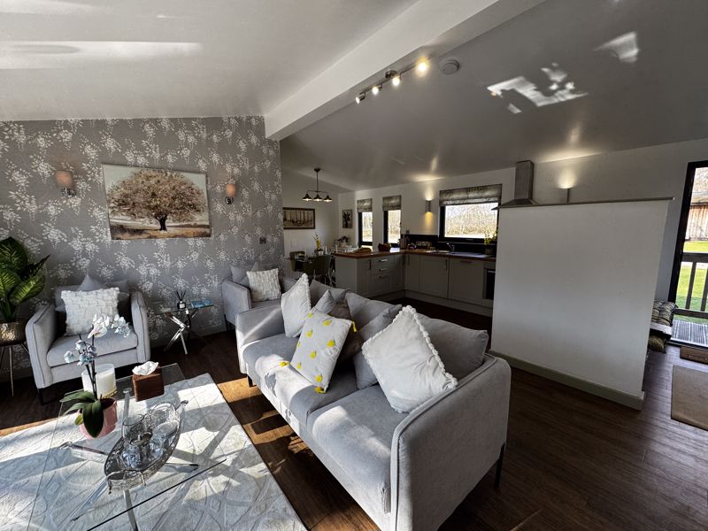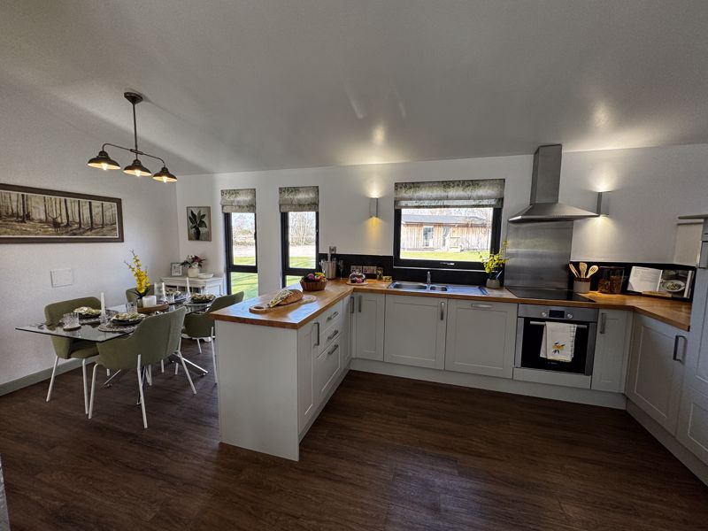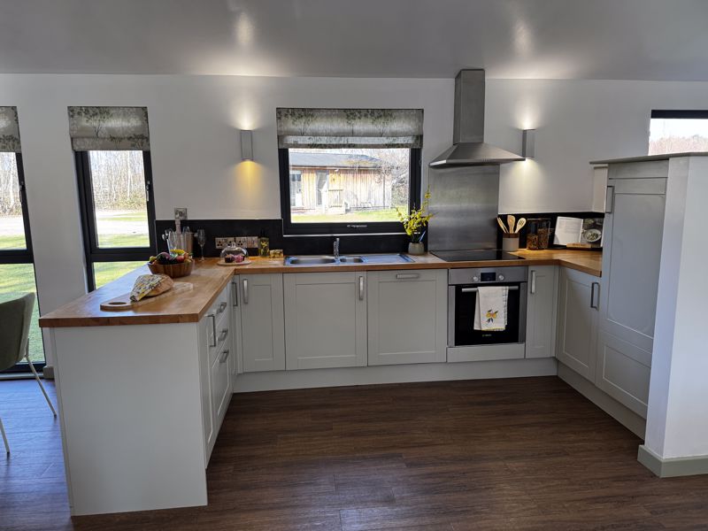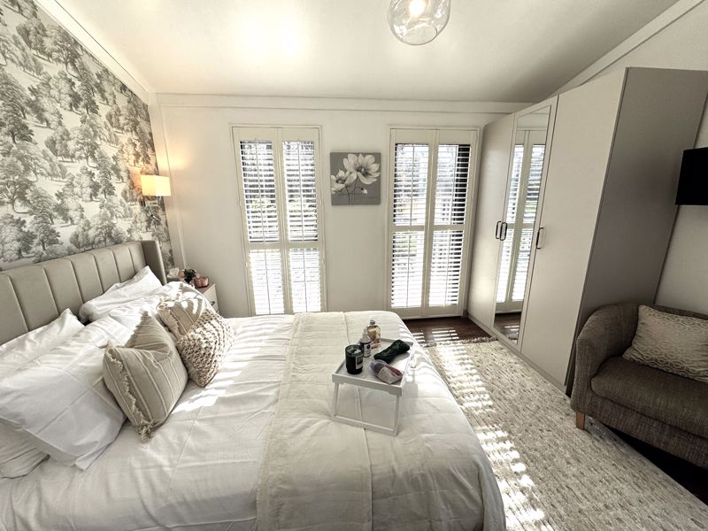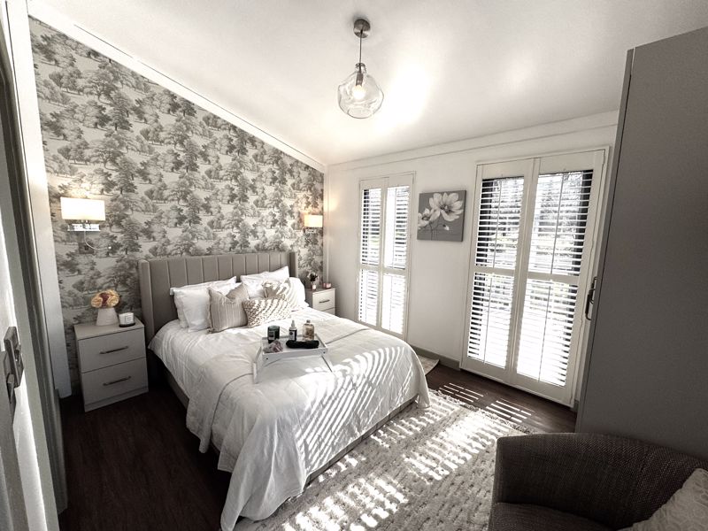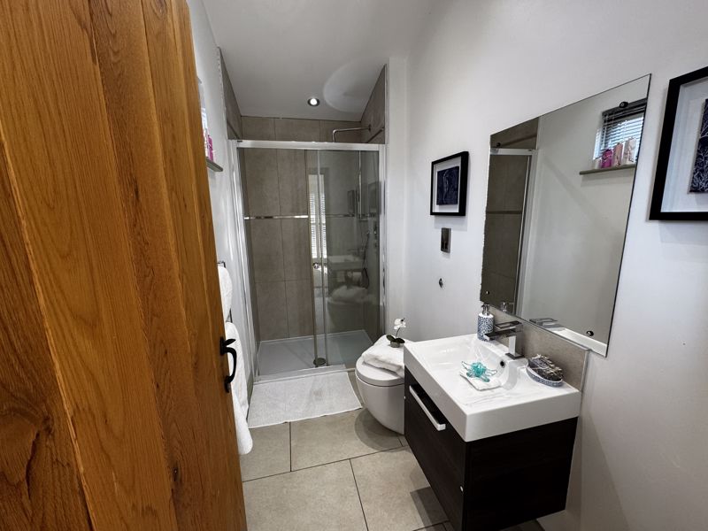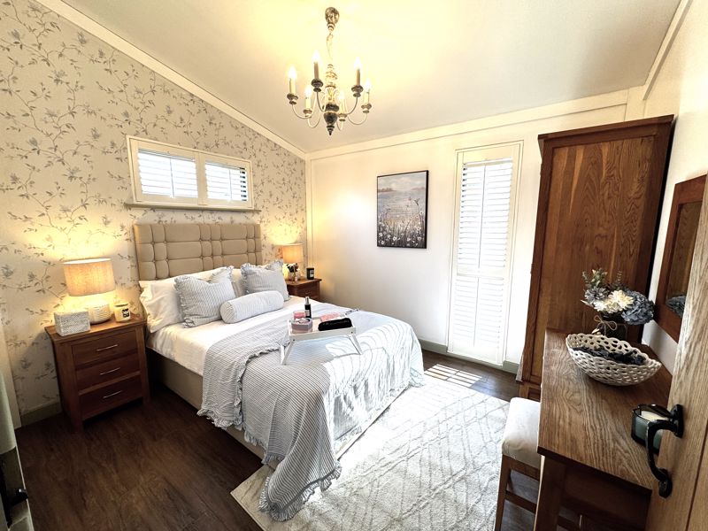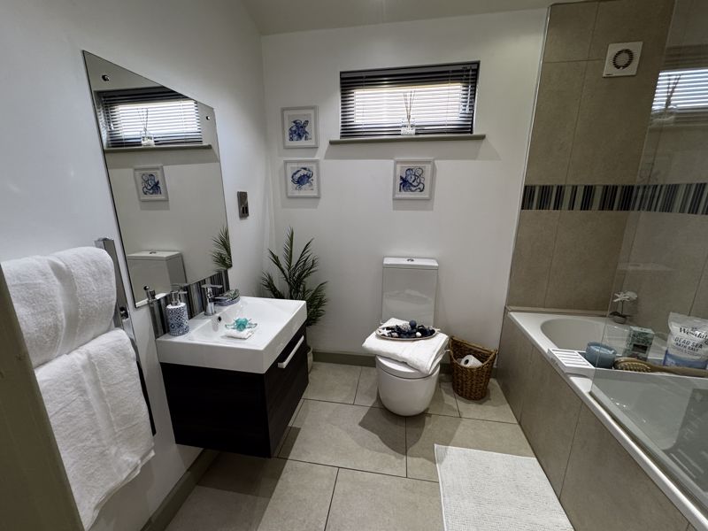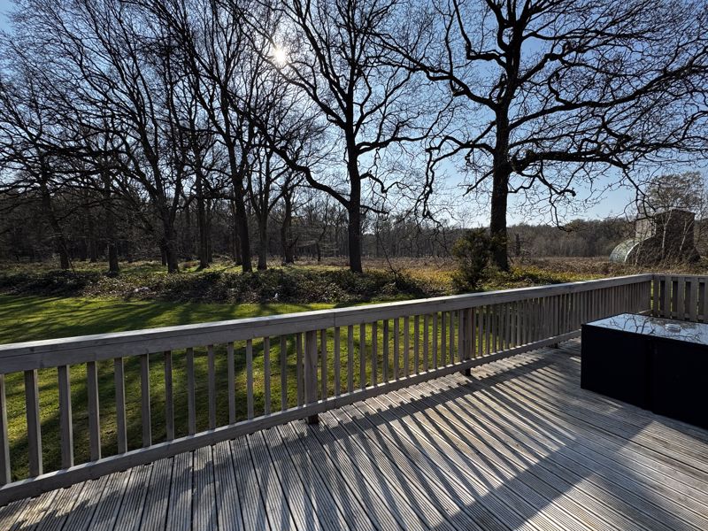2 bedroom
2 bathroom
2 bedroom
2 bathroom
Open Plan Living - 19' 11'' x 13' 6'' (6.07m x 4.11m) - Kitchen area is fitted with a range of hi-spec base units, solid oak worktops with one and half stainless steel sink, drainer and mixer tap. Feature tiled splashbacks, a range of integrated electric appliances including, fridge freezer, oven and hob, together with plenty of space for the family dining table and chairs. Living room area comes complete with sofa, arm chairs, cabinet and electric fire with the addiotnal benefit of french doors which lead out to your decking area. To complete the look there are curtains, light fittings, blinds and oak flooring throughout this area.
Master bedroom - 11' 5'' x 9' 6'' (3.49m x 2.89m) - With laminate flooring, radiator, high spec wardrobe, matching bedside cabinets, ceiling lights, windows and french doors to rear aspect, door leading to the en-suite bathroom.
En-suite - 5' 10'' x 7' 8'' (1.77m x 2.33m) - En-suite shower room with wash basin, w/c and walk in shower. Tiled flooring, ceiling spot lights, obscure window and stainless steel ladder radiator.
Bedroom 2 - 11' 6'' x 9' 7'' (3.50m x 2.93m) - With laminate flooring, radiator, high spec wardrobe and matching bedside cabinets, ceiling lights and windows to front aspect.
Family Bathroom - 11' 5'' x 9' 6'' (3.49m x 2.89m) - Fitted with a three piece suite comprising of bath with shower over and fitted glass shower screen, low flush WC and hand wash basin. Tiled flooring, ceiling spotlights, ladder radiator and obscure window.
Externally - Private decking to the rear of the property overlooking the forest. Allocated parking with additional visitor parking available.
Additional Information - Services Non Residential Dwelling Limited to 11 months per year. LPG gas fired boiler serving the radiators and hot water. LPG metered Gas. Metered mains electricity. Metered mains and private water.

