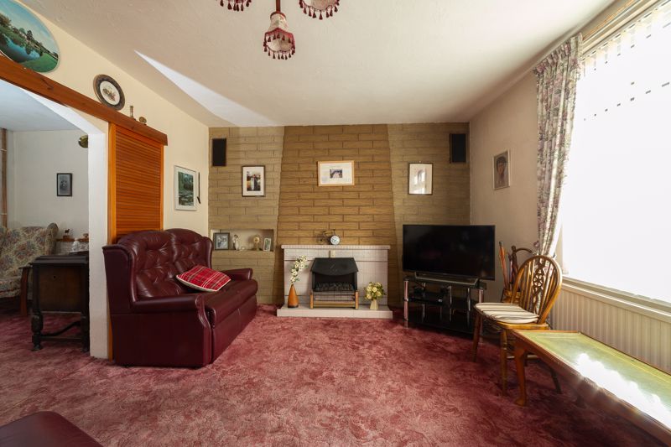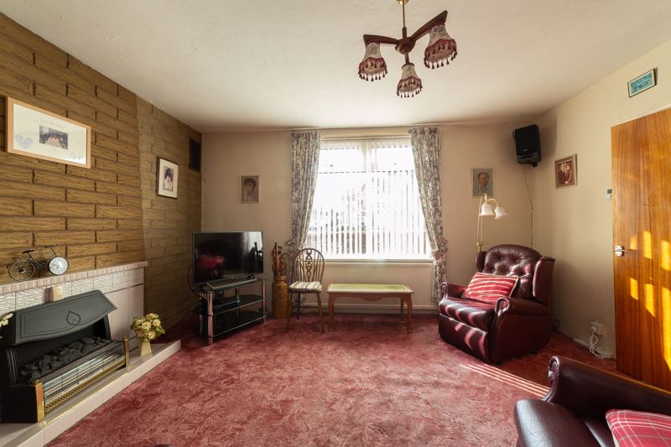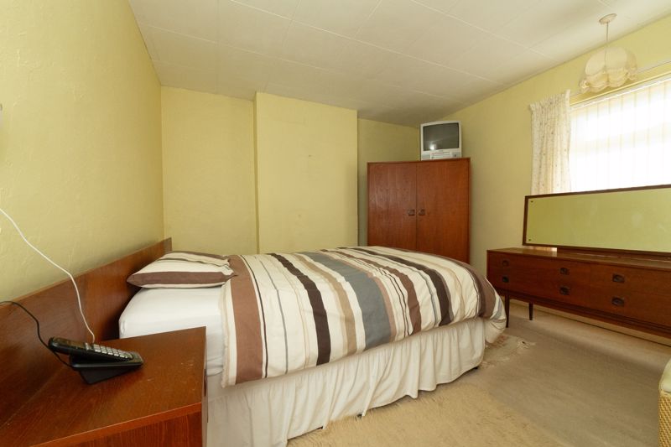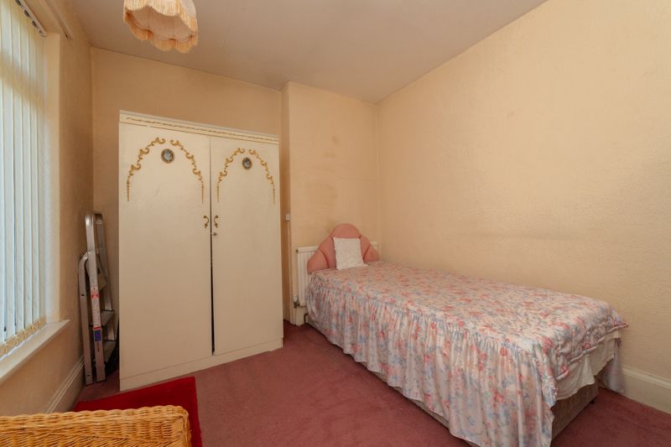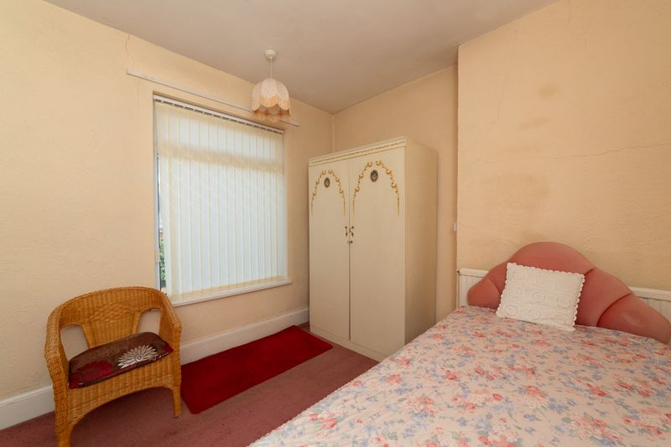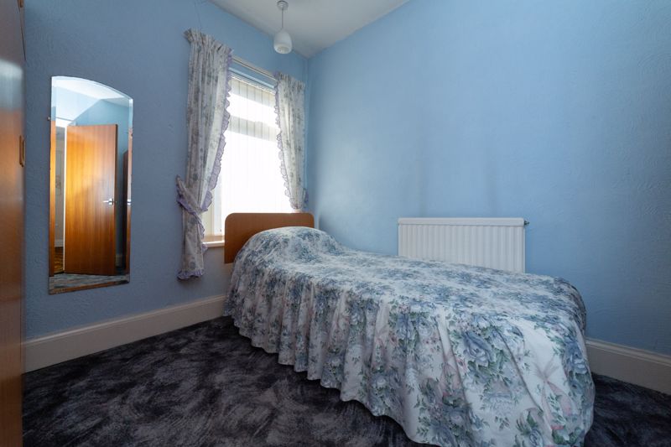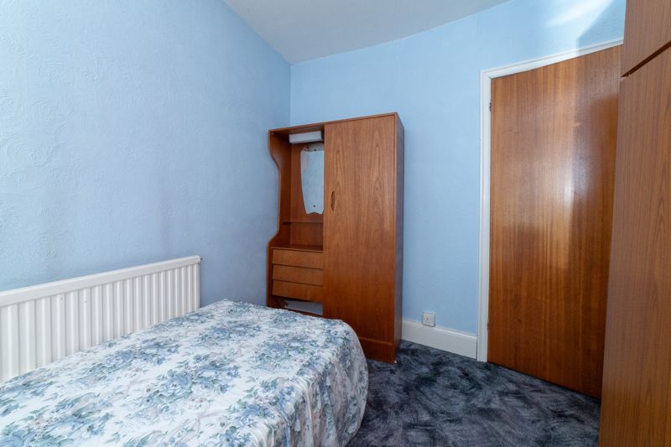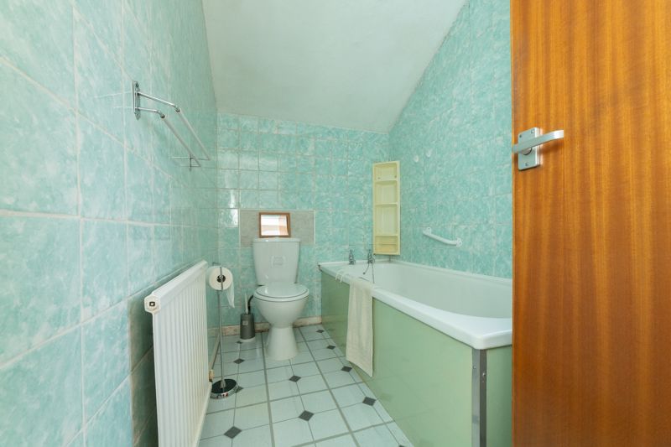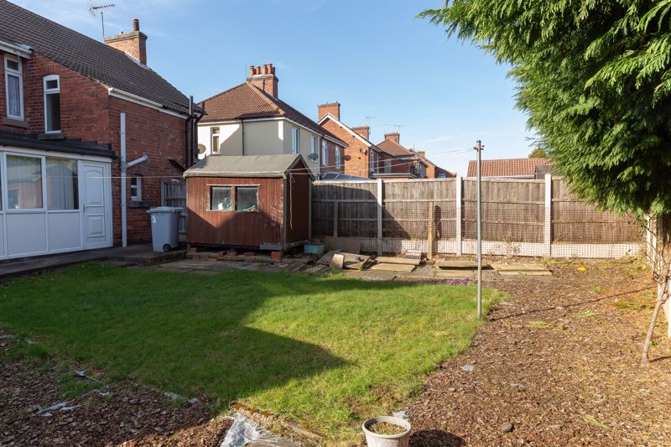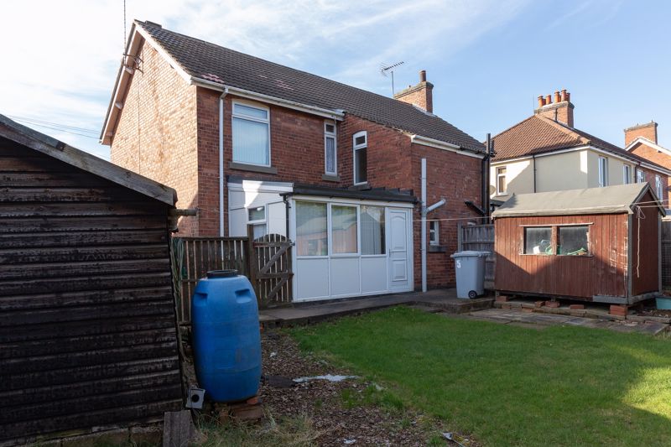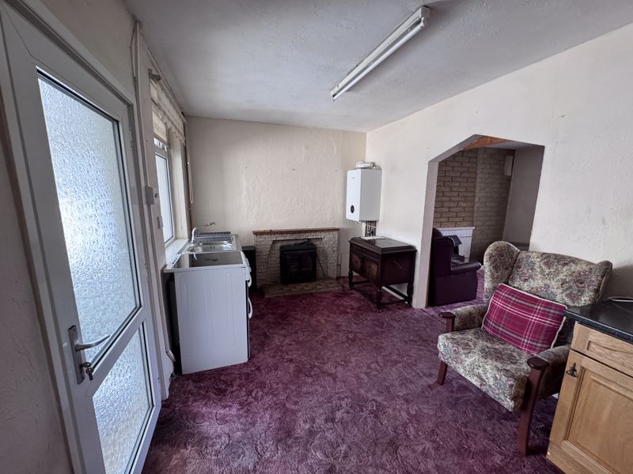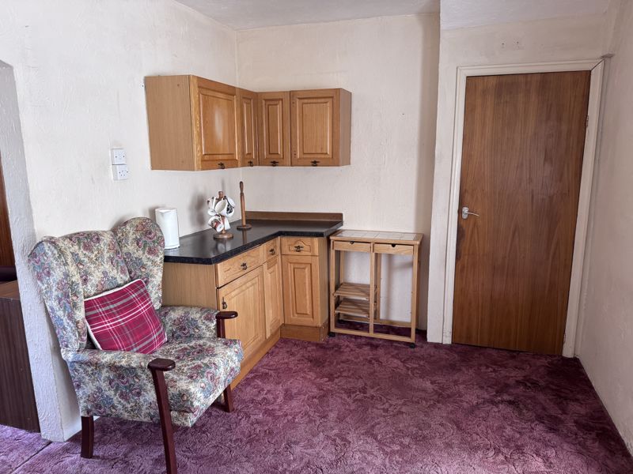3 bedroom
2 bathroom
3 bedroom
2 bathroom
Entrance Hall - Accessed through a uPVC glazed door to the front aspect and having carpet flooring, radiator, pendant light fitting and stairs off to the first floor landing.
Lounge - 12' 2'' x 14' 10'' (3.70m x 4.52m) - With a feature electric fire having a tiled surround and hearth. Carpet flooring, uPVC window to the front aspect, radiator, TV point and decorative ceiling light fitting.
Kitchen Diner - 8' 11'' x 15' 3'' (2.73m x 4.66m) - Fitted with a range of wood and base units having work surfaces over inset with a stainless steel sink, drainer and mixer tap, freestanding electric oven. Having a feature fireplace with brick surround and tiled hearth. Carpet flooring, wall mounted Worcester combi boiler, ceiling light fitting, uPVC window and door to the conservatory.
Inner Hall - With carpet flooring, two ceiling light fittings and wood window to the kitchen.
WC - 3' 3'' x 4' 11'' (0.98m x 1.49m) - Fitted with a low flush WC, obscure uPVC wooden window to the rear aspect, ceiling light fitting, tiled splash backs and flooring.
Conservatory - 9' 8'' x 12' 4'' (2.95m x 3.77m) - Space and plumbing for washing machine and fridge freezer. Ceiling light fitting, radiator, tiled flooring, dual aspect windows and uPVC door to the rear aspect.
First Floor Landing - With carpet flooring, two storage cupboards, loft access and pendant light fitting.
Bedroom One - 11' 7'' x 11' 9'' (3.53m x 3.57m) - With carpet flooring, uPVC window to the front aspect, radiator and pendant light fitting.
Bedroom Two - 9' 0'' x 12' 2'' (2.74m x 3.71m) - With carpet flooring, uPVC window to the rear aspect, pendant light fitting and radiator.
Bedroom Three - 9' 7'' x 8' 2'' (2.92m x 2.48m) - With carpet flooring, uPVC window to the front aspect, radiator and pendant light fitting.
Bathroom - 8' 9'' x 5' 5'' (2.67m x 1.64m) - Fitted with a three piece suite comprising of low flush WC, pedestal wash basin and bath. Obscure uPVC window to the rear aspect, radiator, ceiling light fitting, fully tiled walls and flooring.
Externally - The front of the property is fully enclosed and is mainly stoned with a pathway to the front door and private driveway to the side aspect offering ample off road parking. The rear garden is enclosed with gated access to the side and is mainly laid to lawn with a patio area.

