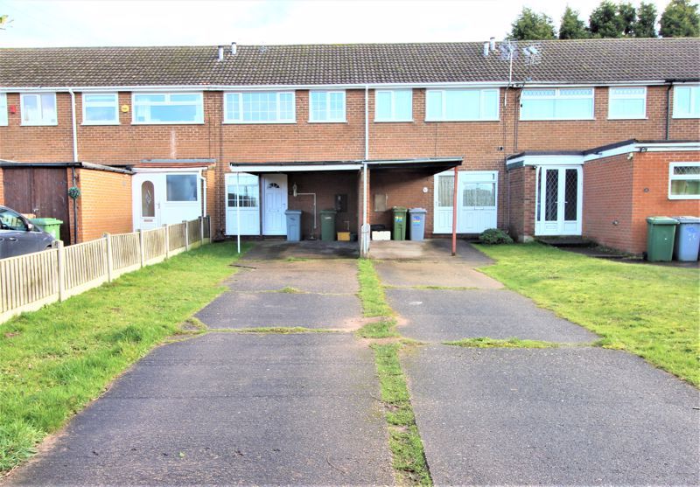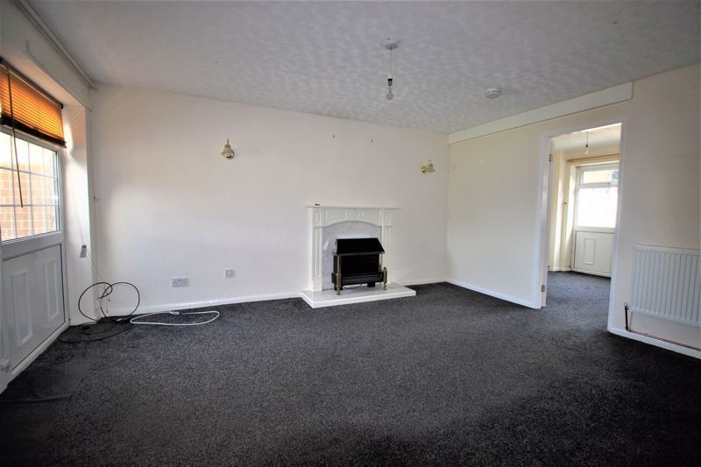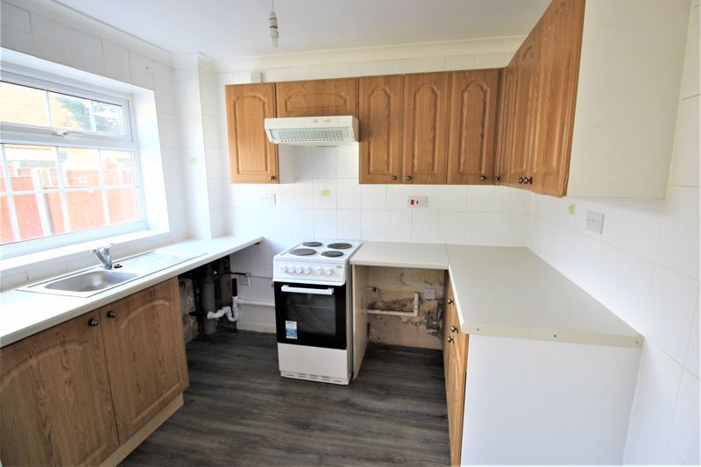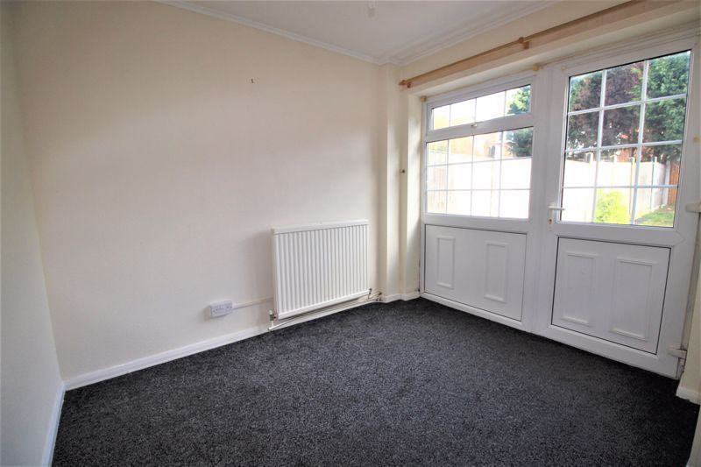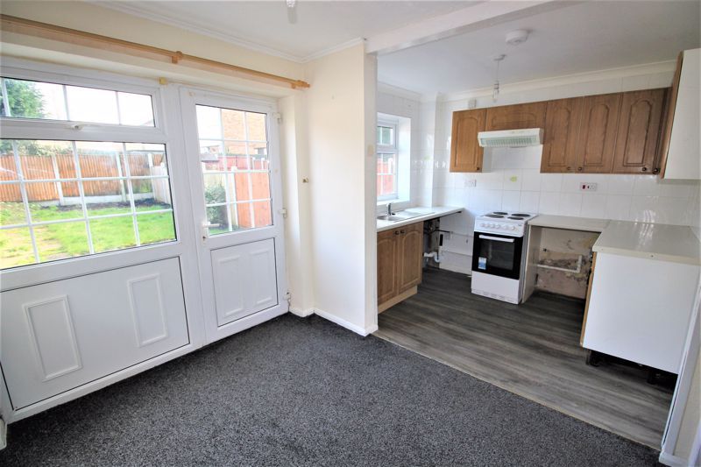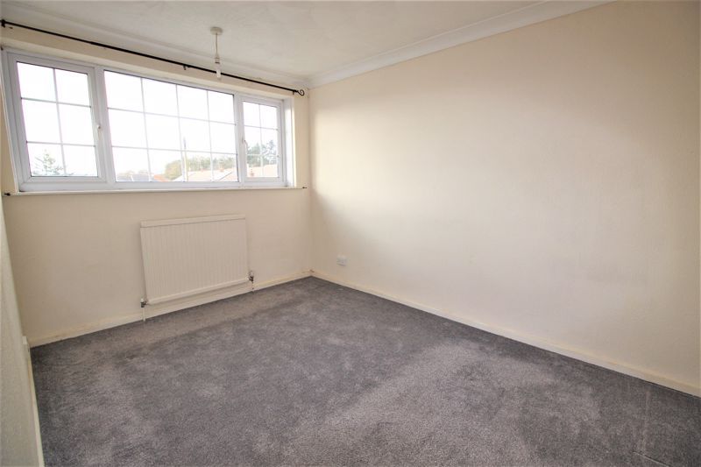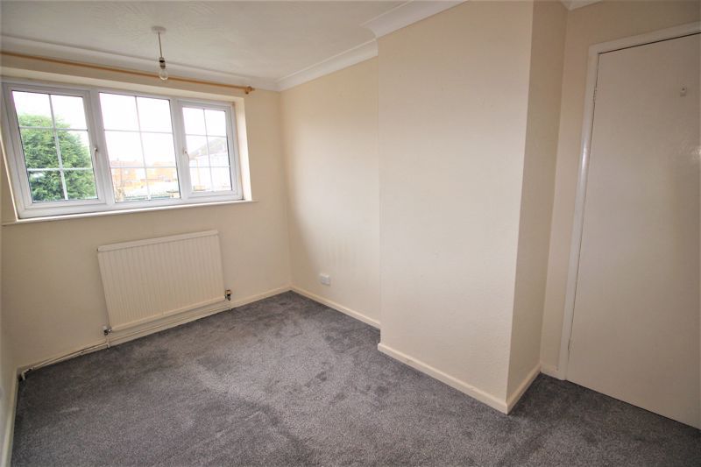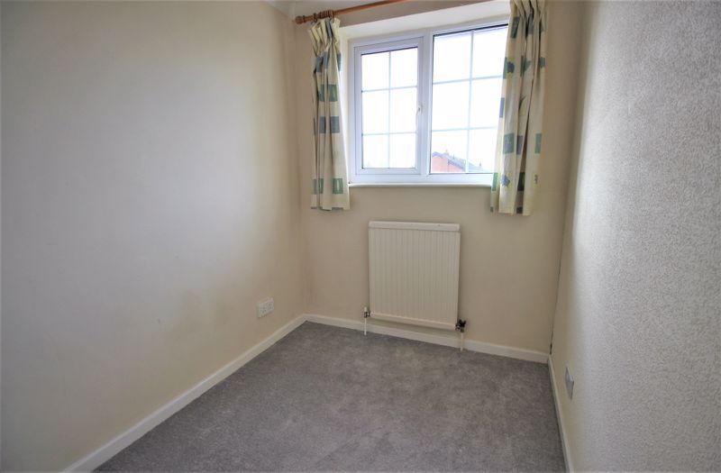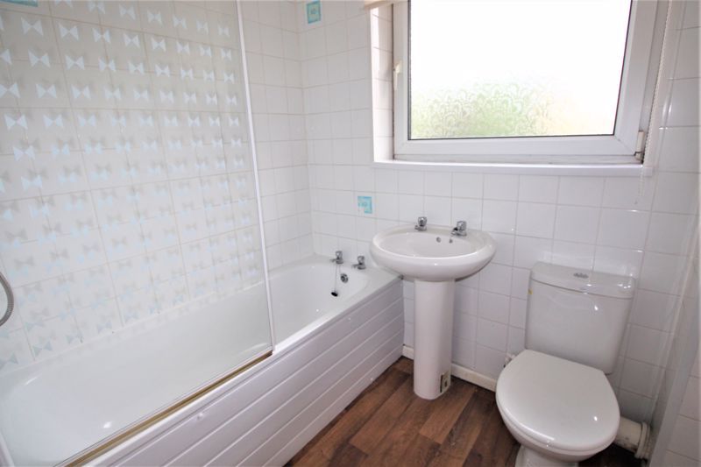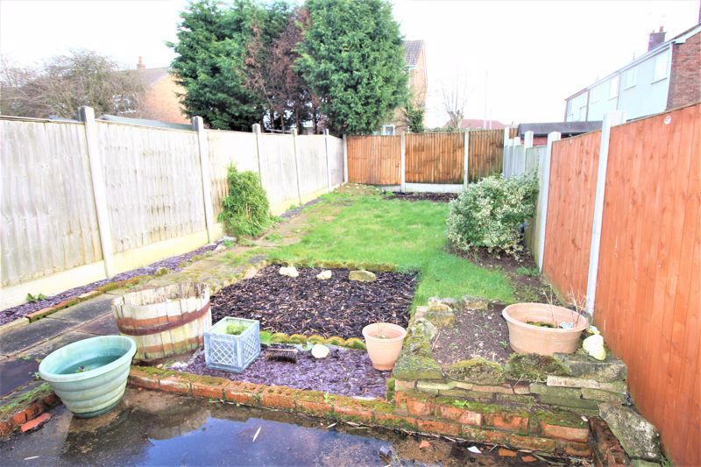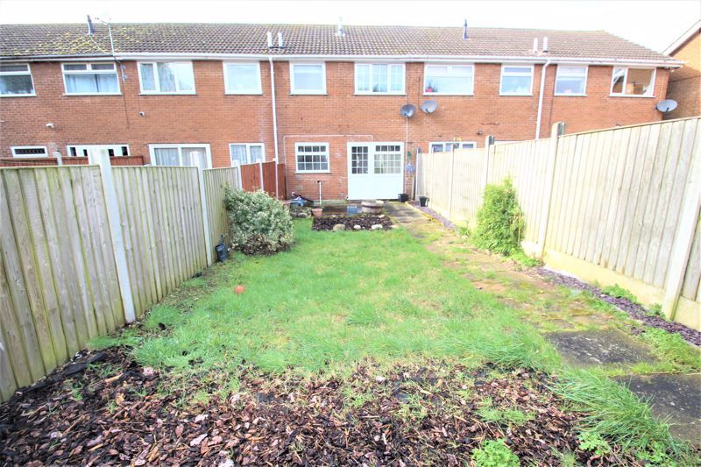3 bedroom
1 bathroom
3 bedroom
1 bathroom
Lounge - 14' 9'' x 14' 10'' (4.49m x 4.53m) - Accessed from front aspect through a uPVC door with obscure glass. Carpet flooring, radiator and uPVC window to front aspect. Electric fire with tiled insert, hearth and decorative wooden surround. Stairs leading to first floor landing and door leading into kitchen.
Kitchen - 8' 11'' x 6' 7'' (2.71m x 2.01m) - Fitted with wood effect wall and base units having roll top laminate work surface inset with stainless steel sink/drainer and mixer tap. Space and plumbing for washing machine, cooker, fridge freezer and tumble dryer. Cushioned vinyl flooring, fully tiled walls, wall mounted extractor fan and uPVC window to rear aspect.
Dining Area - 8' 11'' x 7' 9'' (2.71m x 2.36m) - Carpet flooring, radiator, uPVC window and door with glass panel to rear aspect.
First Floor Landing - Carpet flooring, access to loft and storage cupboard housing a Worcester boiler.
Bedroom One - 11' 10'' x 8' 8'' (3.61m x 2.65m) - Carpet flooring, radiator and uPVC window to front aspect.
Bedroom Two - 11' 11'' x 7' 9'' (3.64m x 2.36m) - Carpet flooring, radiator and uPVC window to rear aspect.
Bedroom Three - 8' 8'' x 5' 11'' (2.63m x 1.81m) - Carpet flooring, radiator, uPVC window to front aspect and storage cupboard.
Family Bathroom - 6' 9'' x 5' 6'' (2.06m x 1.68m) - Fitted with a white three piece suite comprising a pedestal hand wash basin, low flush WC and panel bath with mains fed shower over. Cushioned vinyl flooring, radiator and uPVC window to rear aspect.
Outside - To the front of the property there is extensive off street parking, area laid to lawn, a path which leads to the front door and a car port. The rear is mainly laid to lawn with a patio area and low maintenance bark chippings.
