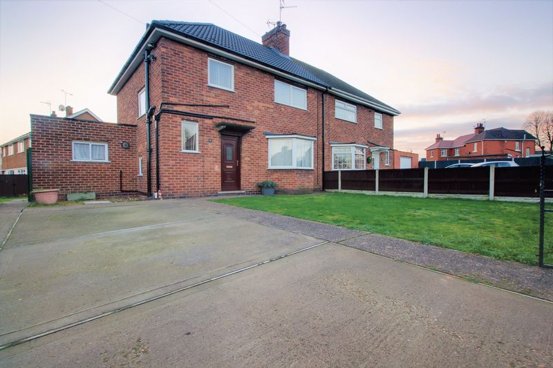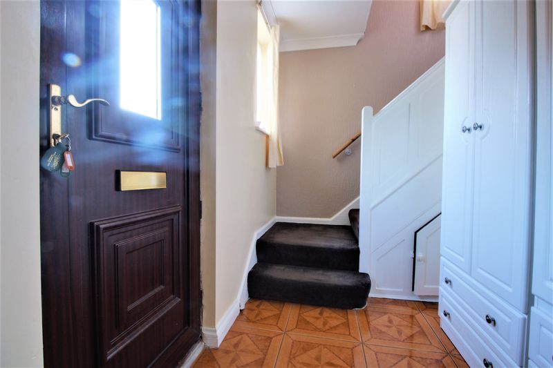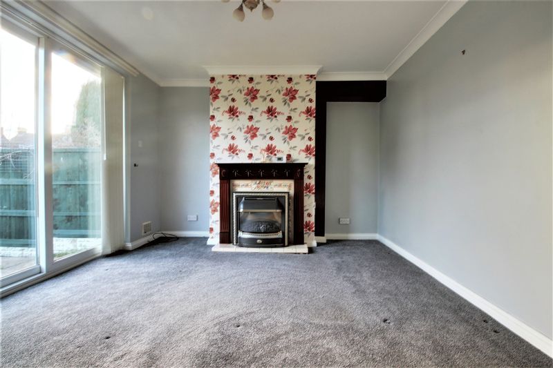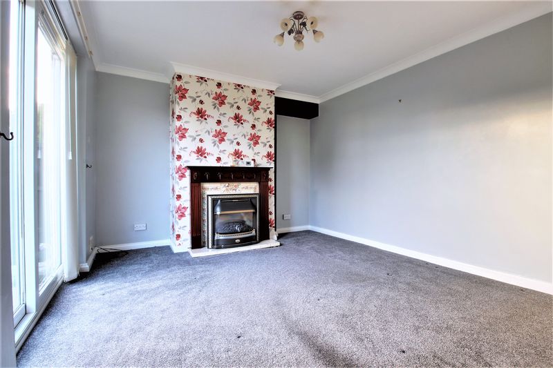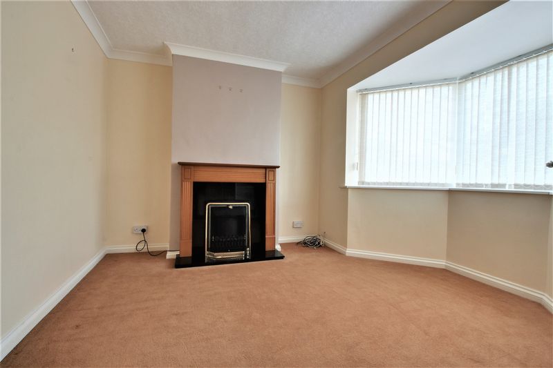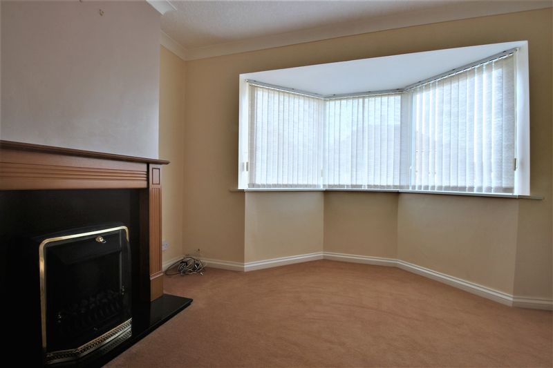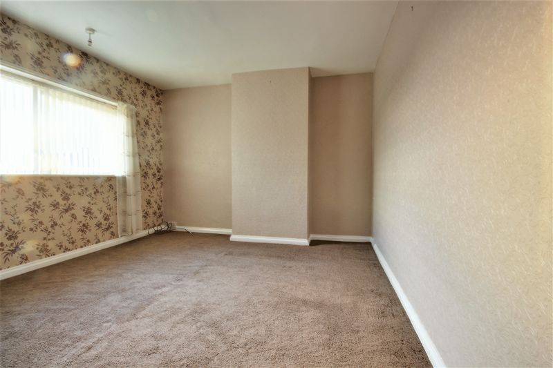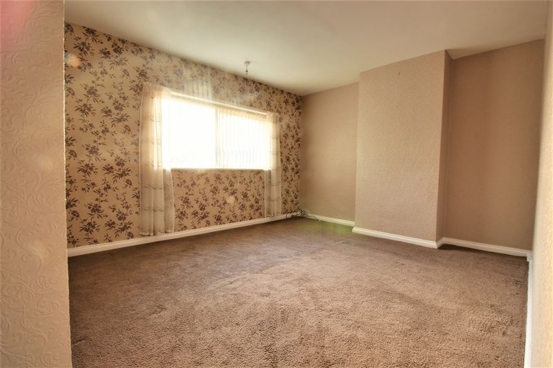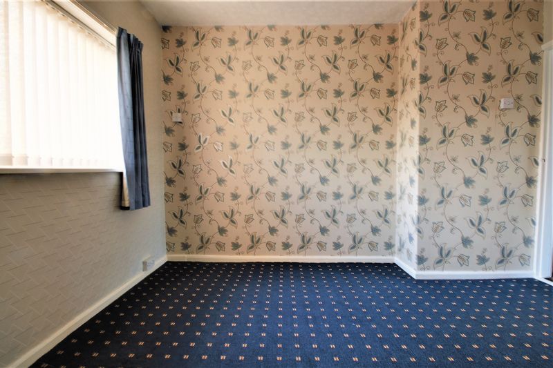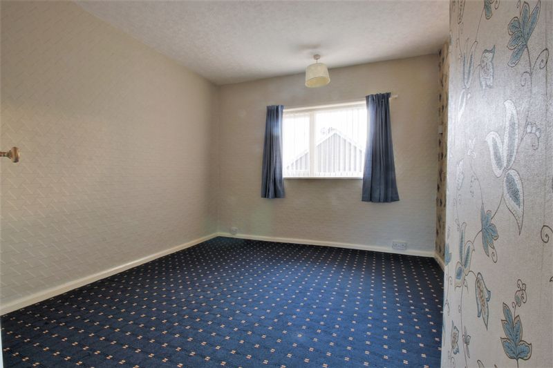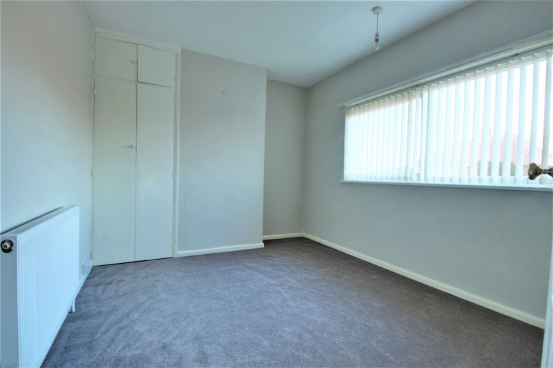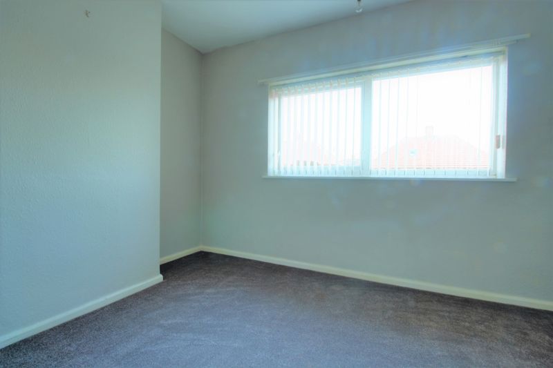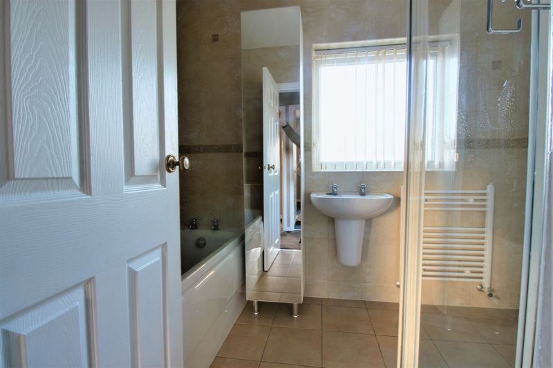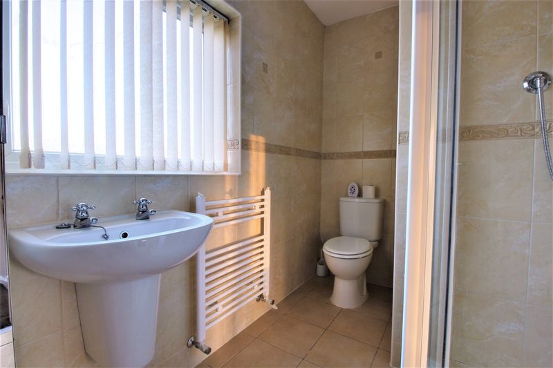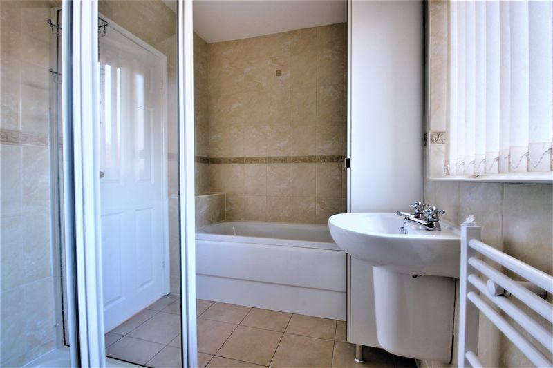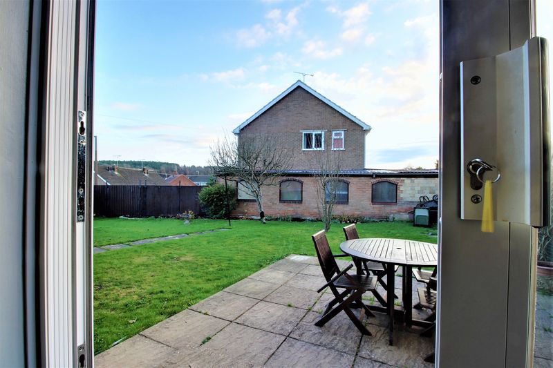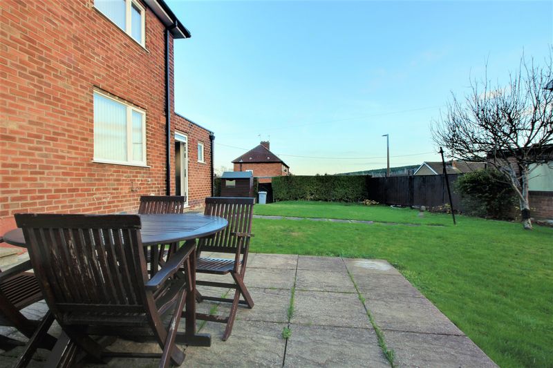3 bedroom
2 bathroom
3 bedroom
2 bathroom
Entrance Hall - Accessed through UPVC door to front aspect, Under stairs storage cupboard and radiator.
Front Reception - 11' 10'' x 12' 0'' (3.60m x 3.65m) - Having carpet flooring, bay window to front aspect, radiator and wood fire surround with fire insert.
Rear Reception Room - 11' 5'' x 12' 5'' (3.48m x 3.78m) - Having carpet flooring, patio doors leading to the rear garden and a gas fire with wood surround and mantle with a tiled hearth.
Kitchen - 11' 5'' x 8' 3'' (3.48m x 2.51m) - Fitted with a range on wall and base units with work surface over and having an inset stainless steel sink and drainer and an electric oven with extractor hood over. Also benefiting from UPVC window to rear, tiled splash backs, vinyl flooring, radiator and a separate storage cupboard which has space for an upright fridge freezer.
Downstairs WC - Having a low flush WC, vinyl flooring, obscure window to rear and part tiled walls.
Stairs & Landing - Having carpet flooring, UPVC windows to both side and front aspects and loft access.
Bedroom One - 11' 5'' x 11' 10'' (3.48m x 3.60m) - Having carpet flooring, UPVC window to rear aspect, radiator and TV aerial.
Bedroom Two - 11' 6'' x 10' 3'' (3.50m x 3.12m) - Having carpet flooring, UPVC window to rear aspect and radiator.
Bedroom Three - 9' 6'' x 11' 11'' (2.89m x 3.63m) - Having a newly fitted carpet, UPVC window to front aspect, radiator and a built in storage cupboard.
Bathroom - Benefiting from a four piece suite comprising white panel bath, separate shower cubicle, low flush WC and a wall mounted wash basin. Also having fully tiled walls and floor, obscure window to front aspect and white ladder towel heater.
Externally - To the front of the property is enclosed and is accessed through iron gates. Having a lawned area and concrete standing offering ample parking space. To the rear of the property is a large fully enclosed garden which has gated access from both the front and side aspects and is mainly laid to lawn with a patio area.
