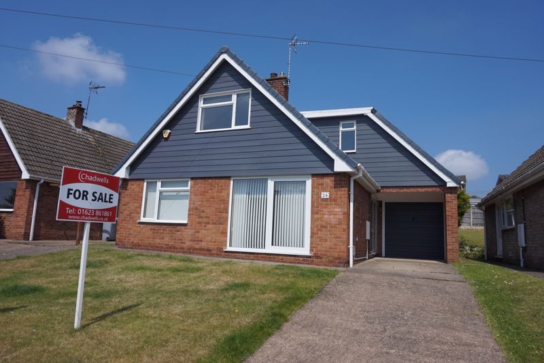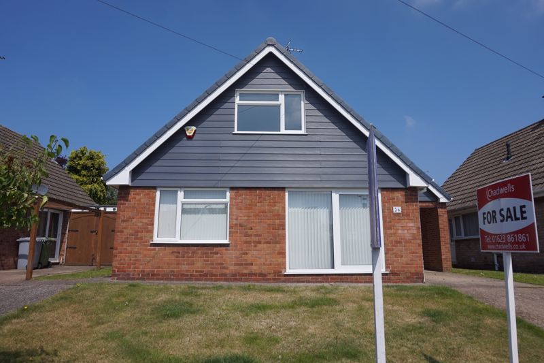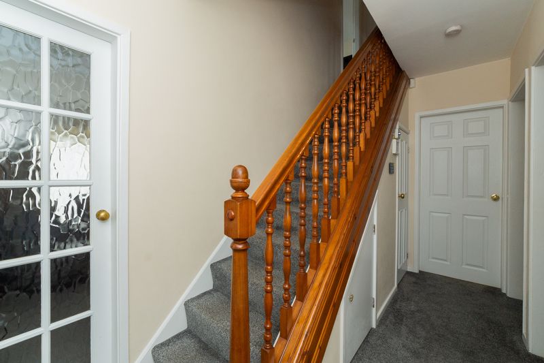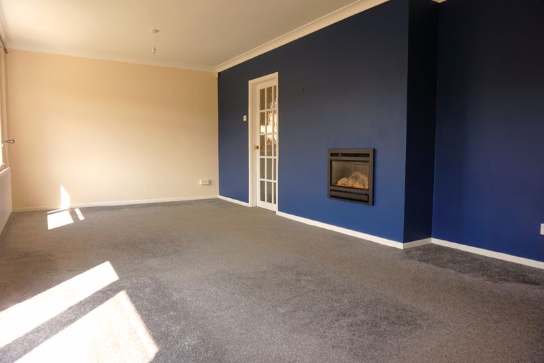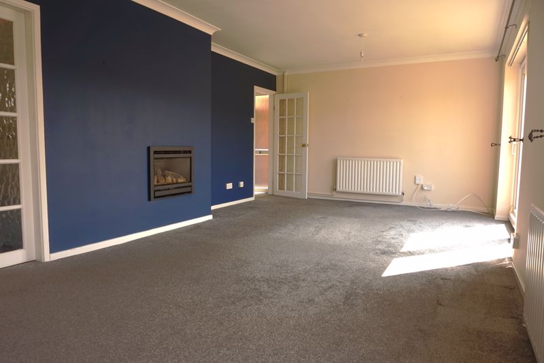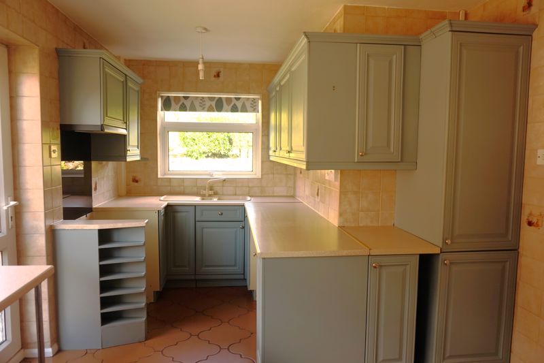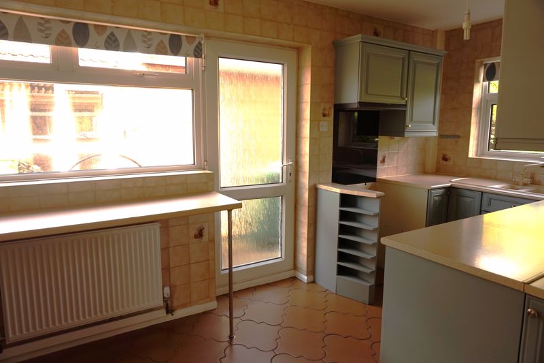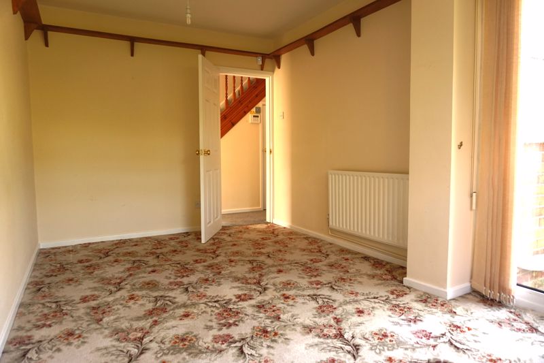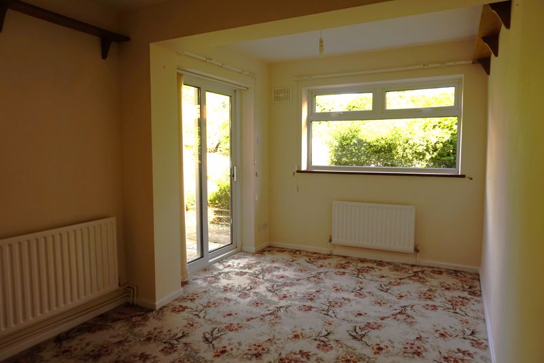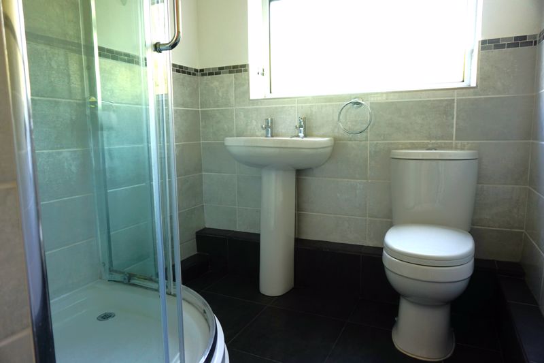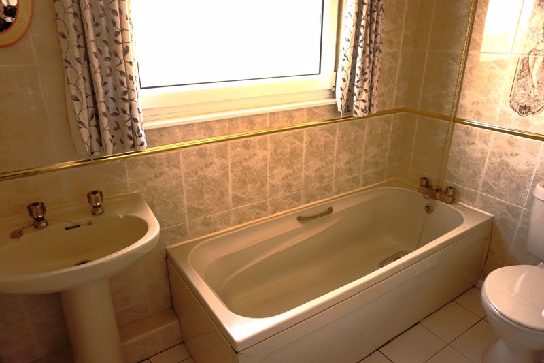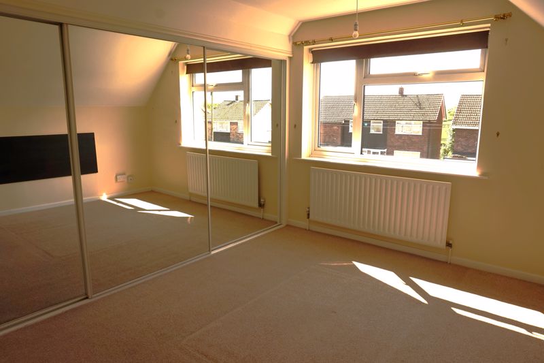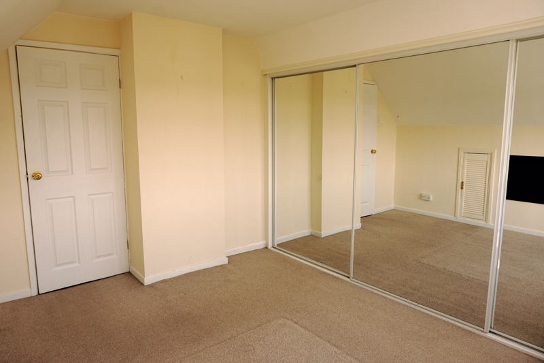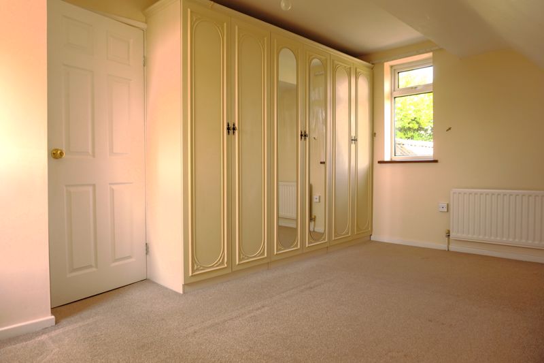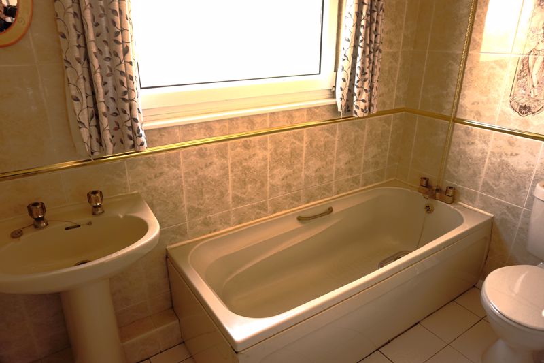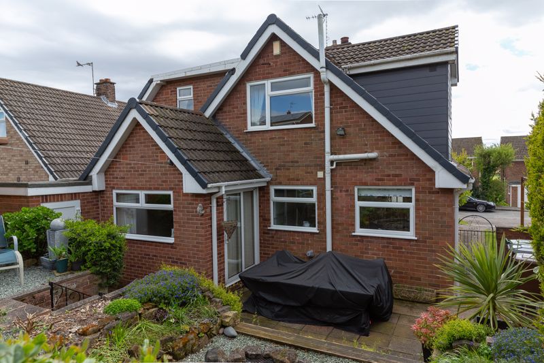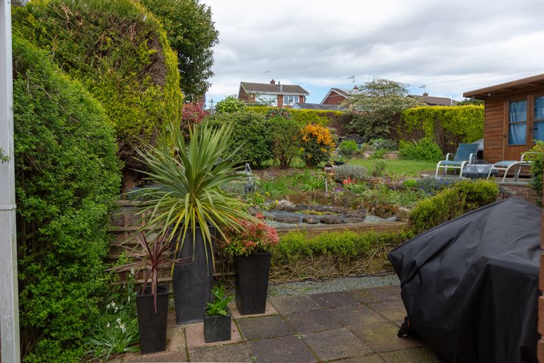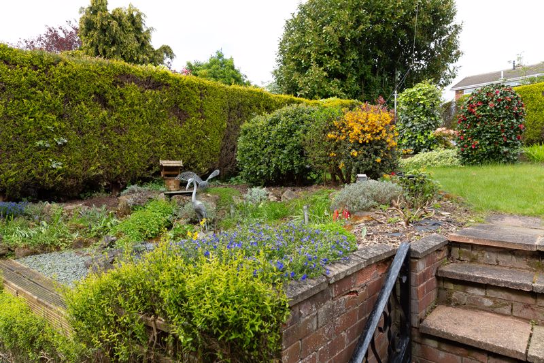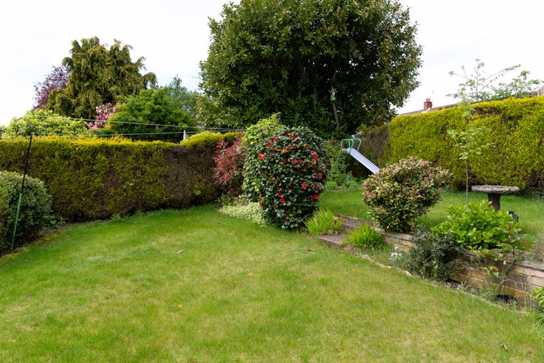3 bedroom
2 bathroom
3 bedroom
2 bathroom
Entrance Hallway - Accessed from the side aspect through a uPVC door with obscure glass panel. Carpet flooring, radiator and under stairs storage. Having doors leading into all downstairs rooms and stairs to first floor.
Living Room - 10' 11'' x 22' 6'' (3.32m x 6.85m) - Accessed from hallway and also the kitchen/breakfast room. Carpet flooring, two radiators, uPVC window and uPVC sliding patio door to front aspect and a gas inverted convector fire.
Kitchen/Breakfast Room - 9' 7'' x 16' 3'' (2.92m x 4.95m) - Fitted with wall and base units having work surface incorporating a one and a half stainless steel sink/drainer with mixer tap, space and plumbing for washing machine, dishwasher and breakfast bar. Tiled flooring, part tiled walls, radiators, uPVC door to side aspect and dual aspect uPVC windows to side and rear.
Dining Room - 15' 7'' x 9' 1'' (4.74m x 2.76m) - Carpet flooring, 2 radiators and 2 uPVC windows to rear aspect.
Shower Room - 5' 10'' x 8' 4'' (1.77m x 2.54m) - Fitted with a white pedestal sink, WC and walk in corner shower. Mainly tiled walls, tiled floor, radiator and uPVC window to rear aspect.
First Floor Landing - Carpet flooring and access to loft. Also benefits from a storage cupboard that houses the water tank.
Master bedroom - 14' 10'' x 8' 10'' (4.51m x 2.70m) - Fitted wardrobes, carpet flooring, uPVC windows to front and rear aspect and 2 radiators.
Bedroom Two - 11' 11'' x 9' 7'' (3.64m x 2.92m) - Fitted wardrobes, carpet flooring, uPVC window to front aspect and 2 radiator
Bedroom Three - 11' 11'' x 8' 6'' (3.63m x 2.58m) - Carpet flooring, radiator, uPVC window to rear aspect.
Family Bathroom - 6' 3'' x 7' 9'' (1.91m x 2.37m) - Comprising of three piece suite, fully tiled walls and flooring, storage, radiator and obscure window.
Externally - The front of the property is mainly laid to lawn with one driveway leading to the garage and the other giving access to side and rear of the property. To the rear there is a large enclosed garden with beautiful split levels offering different features. It is mainly laid to lawn with some mature shrubs and trees, patio areas and access to the garage. The single garage has electric lighting, sockets and also houses the boiler.
