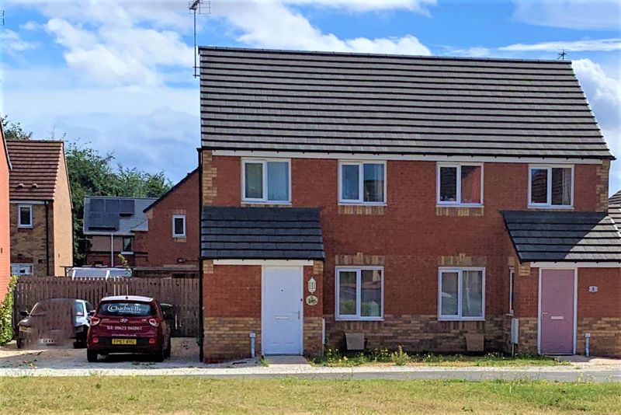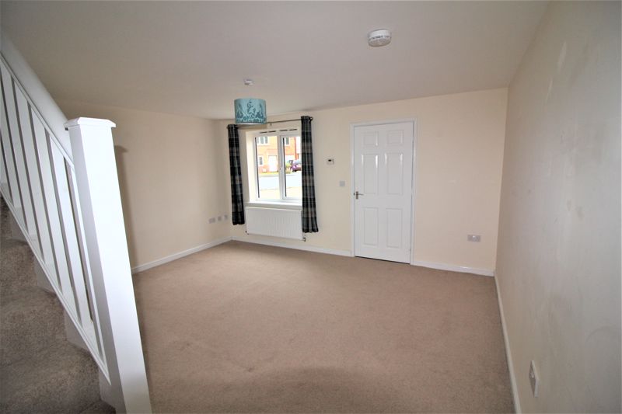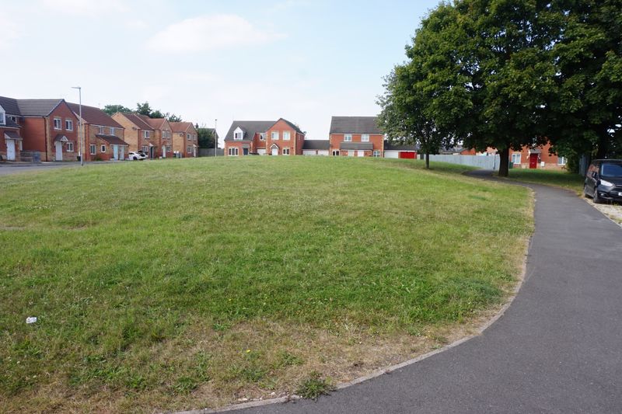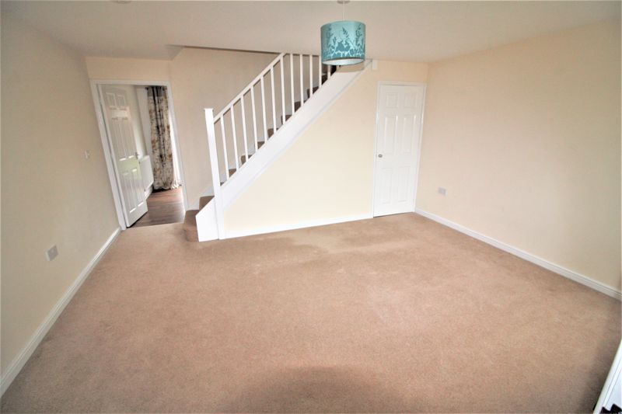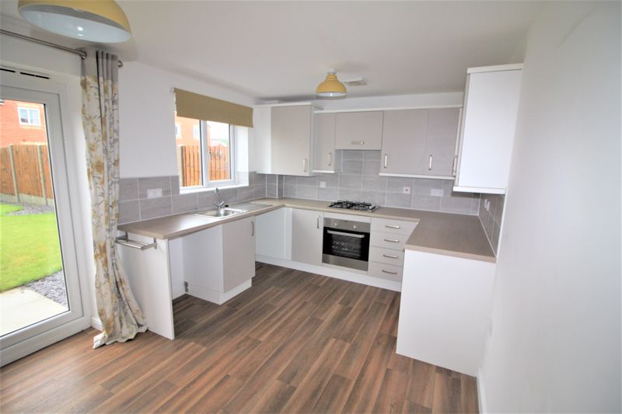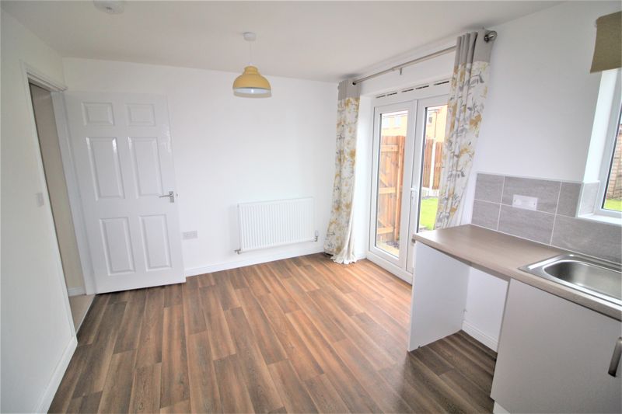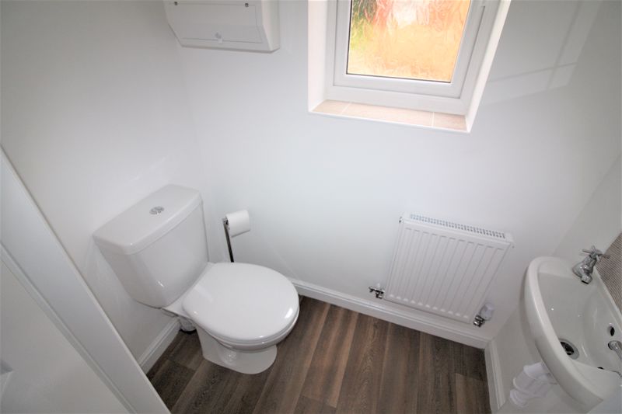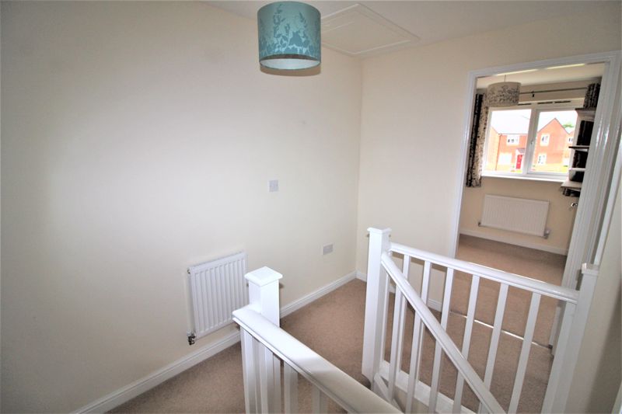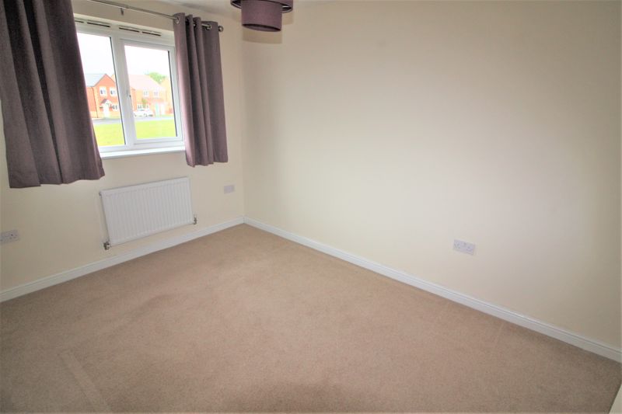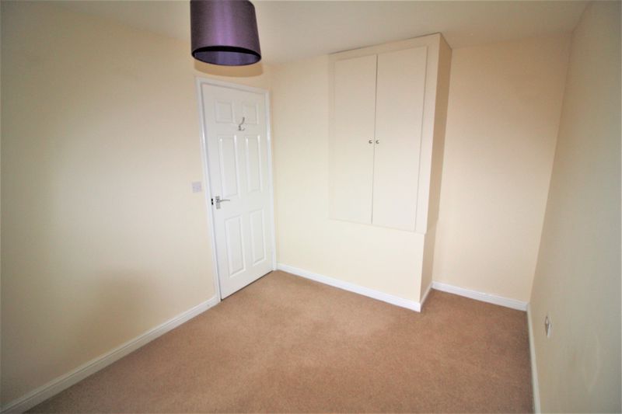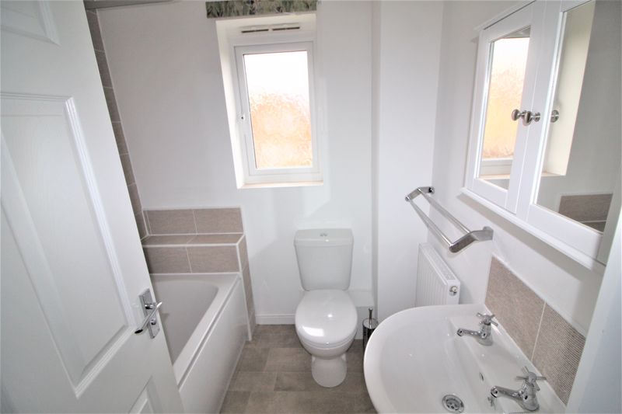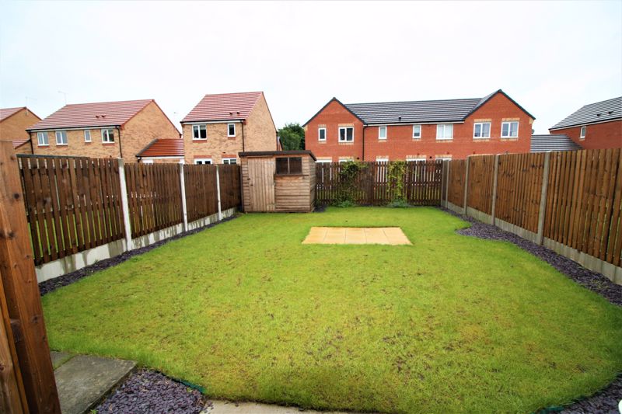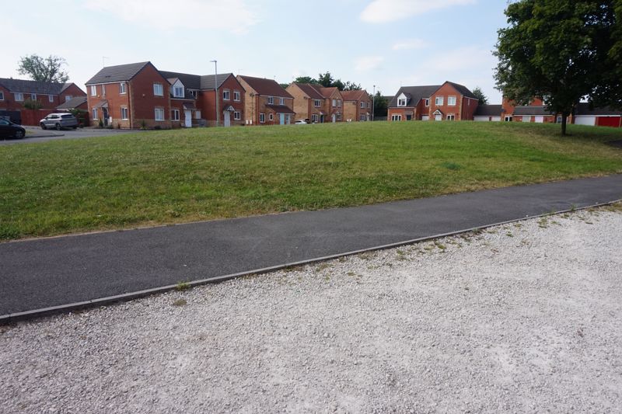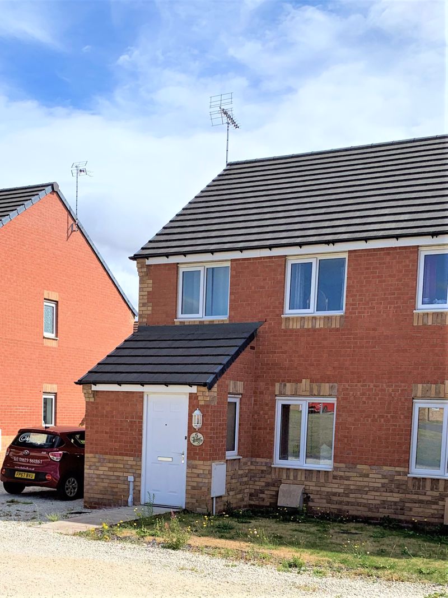3 bedroom
1 bathroom
3 bedroom
1 bathroom
Entrance Hall - Accessed through composite door to front aspect and having carpet flooring, uPVC window to side aspect, radiator and doors leading to downstairs WC and lounge.
Downstairs Cloakroom - Having low flush WC, hand wash basin, obscure window to side aspect and vinyl flooring.
Lounge - 14' 9'' x 14' 9'' (4.49m x 4.49m) - With uPVC window to front aspect, radiator, TV point, carpet flooring, large under stairs storage cupboard and stairs off to first floor landing.
Kitchen/Diner - 14' 9'' x 10' 2'' (4.49m x 3.10m) - Fitted with matching wall and base units with roll top work surface over, inset stainless steel sink and drainer with mixer tap, tiled splash backs. Integrated electric oven, gas hob with extractor above, space and plumbing for both washing machine and dishwasher and space for upright fridge freezer. uPVC French doors open onto the rear garden, radiator, uPVC window to rear aspect and vinyl flooring.
First Floor Landing - With loft access, radiator, carpet flooring and door leading to all three bedrooms and family bathroom.
Bedroom One - 12' 9'' x 8' 3'' (3.88m x 2.51m) - With uPVC window to front aspect, radiator and carpet flooring, pendent light fitting and three double sockets.
Bedroom Two - 11' 1'' x 8' 1'' (3.38m x 2.46m) - With uPVC window to rear aspect, built in storage cupboard, radiator and carpet flooring.
Bedroom Three - 8' 2'' x 6' 1'' (2.49m x 1.85m) - With uPVC window to front aspect, radiator and carpet flooring.
Family Bathroom - 6' 2'' x 6' 2'' (1.87m x 1.89m) - Fitted with a white three piece suite comprising bath with mains fed shower over, pedestal wash basin and low flush WC. uPVC obscure window to rear aspect and vinyl flooring.
Externally - The front aspect of the property is mainly laid to lawn with a gravel driveway leading. The rear garden is fully enclosed with wooden fencing, mainly laid to lawn with a patio area and access to driveway.
