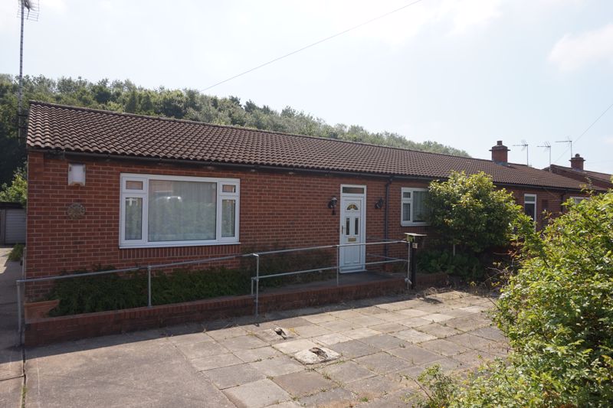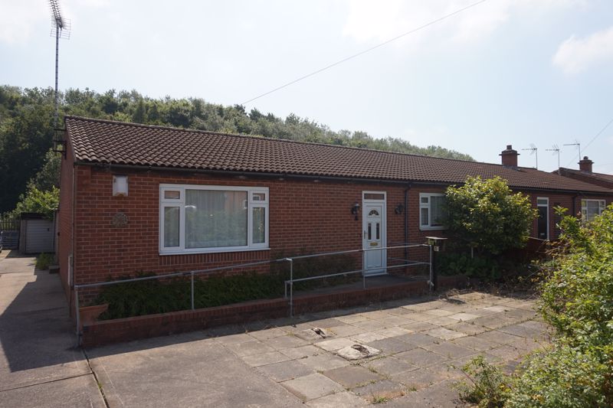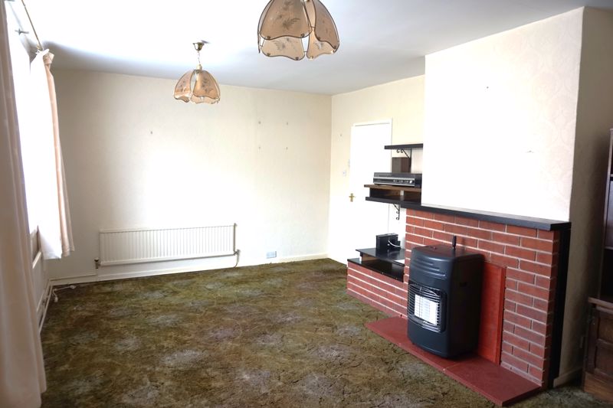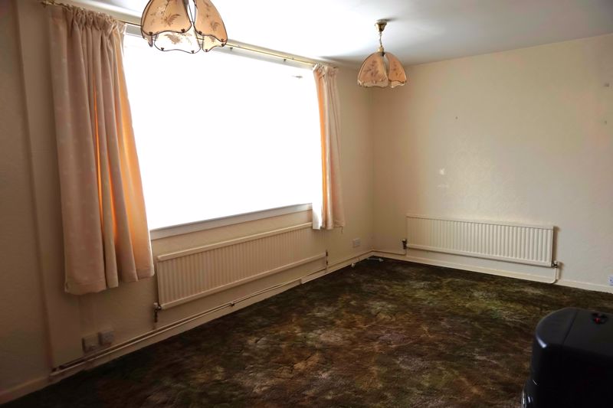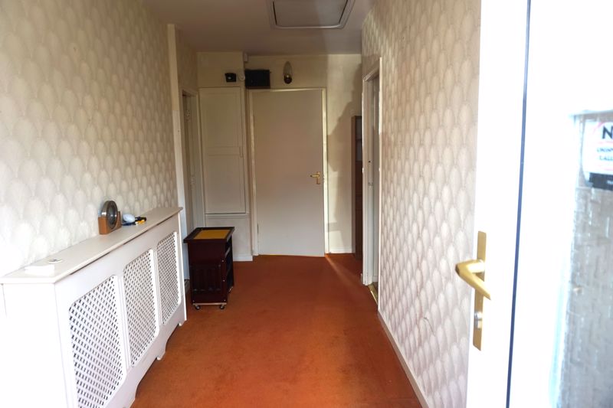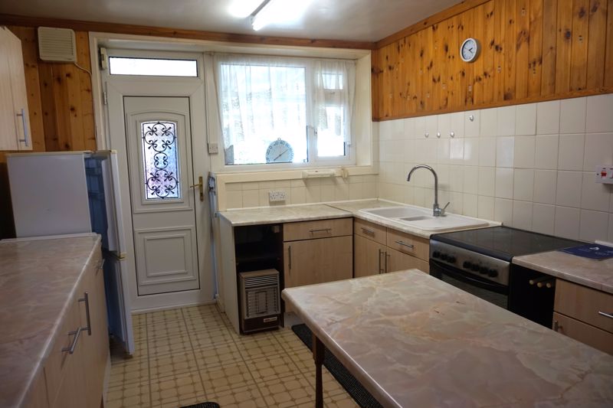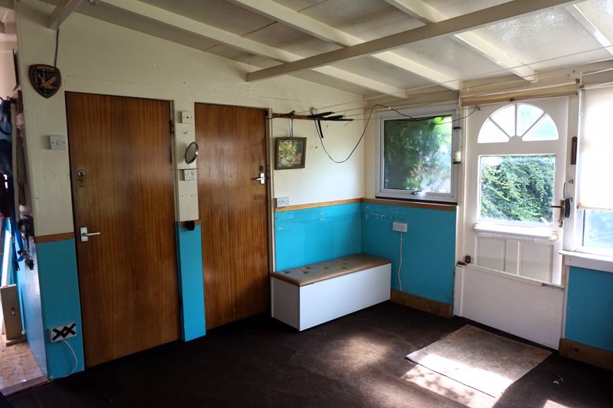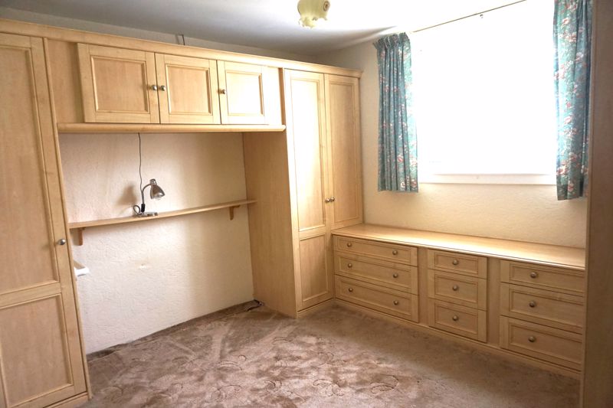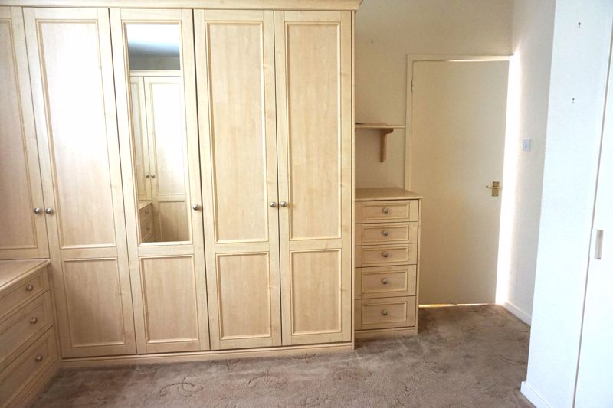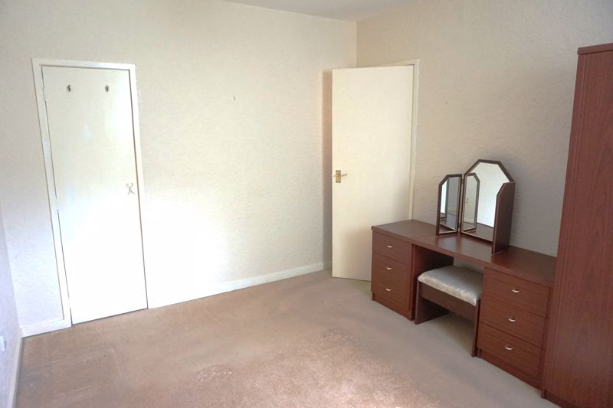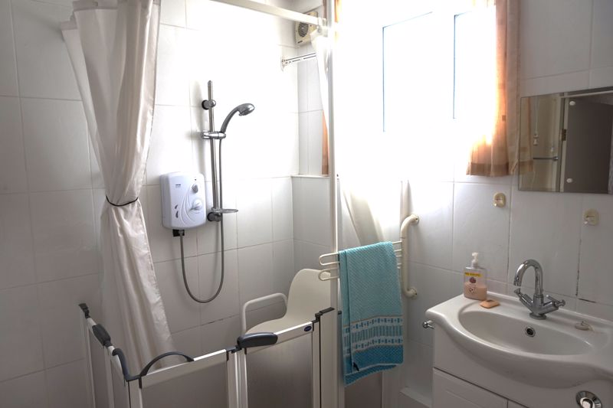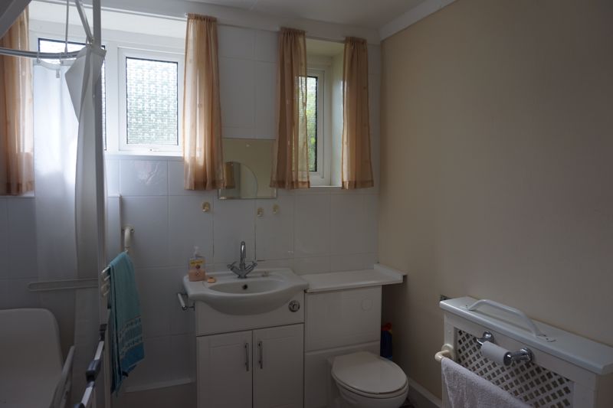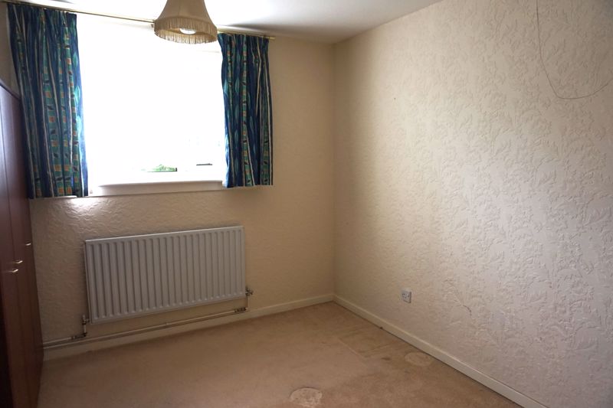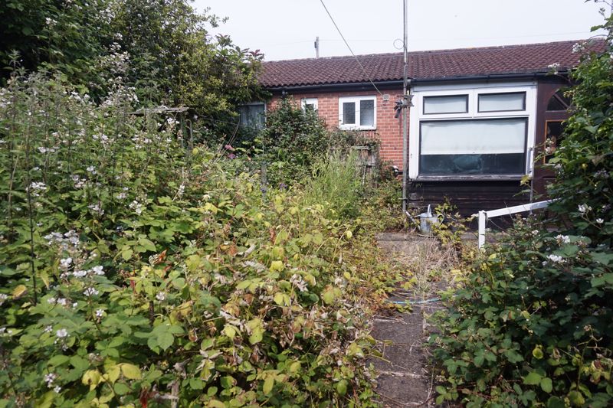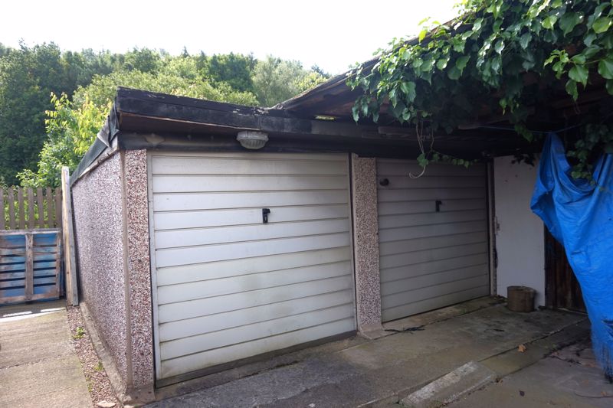3 bedroom
1 bathroom
3 bedroom
1 bathroom
Entrance Hall - 16' 1'' x 5' 7'' (4.9m x 1.71m) - Enter through the uPVC door into the entrance hall, carpet flooring, radiator and loft access.
Living Room - 11' 9'' x 18' 0'' (3.58m x 5.49m) - uPVC window to front aspect, decorative brick fireplace, radiator, 2 x ceiling lights and carpets.
Kitchen - 11' 10'' x 10' 0'' (3.6m x 3.05m) - uPVC door leading into conservatory. Range of wall and base units with roll top worksurface and integrated 1.5 sink and mixer tap.
Conservatory - Doors and windows to side and rear of property. Two large storage cupboards and plumbing for washing machine.
Bedroom 1 - 11' 11'' x 11' 11'' (3.63m x 3.64m) - uPVC window to front aspect, carpet, radiator and lots of storage with built in wardrobes and cupboard.
Bedroom 2 - 11' 11'' x 9' 7'' (3.63m x 2.93m) - uPVC window to rear aspect, carpet, radiator and lots of storage with built in wardrobes and cupboard.
Bedroom 3 - 11' 11'' x 7' 6'' (3.62m x 2.28m) - uPVC window to rear aspect, carpet, radiator, boiler and storage.
Shower Room - 7' 11'' x 8' 1'' (2.42m x 2.47m) - 2 piece white suite consisting of low flush WC and wash basin with vanity unit. Walk in shower. 2 uPVC obscure windows to rear aspect.
Externally - The front of the property is a paved front garden and a shared driveway leading to two garages and access to the rear enclosed garden.
