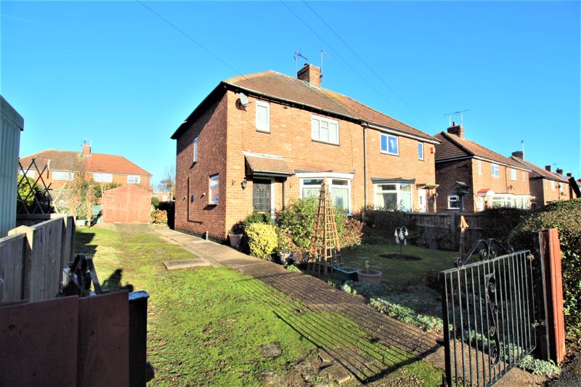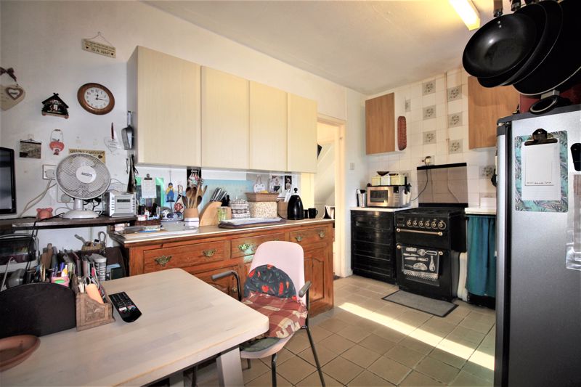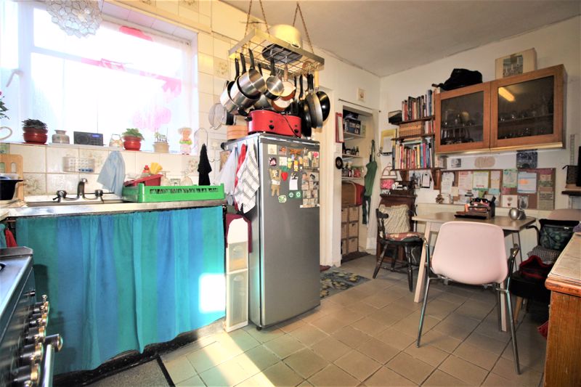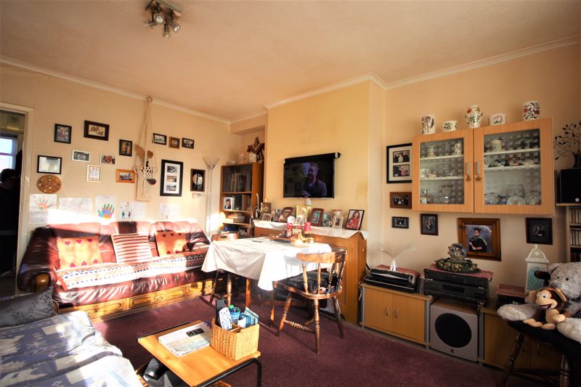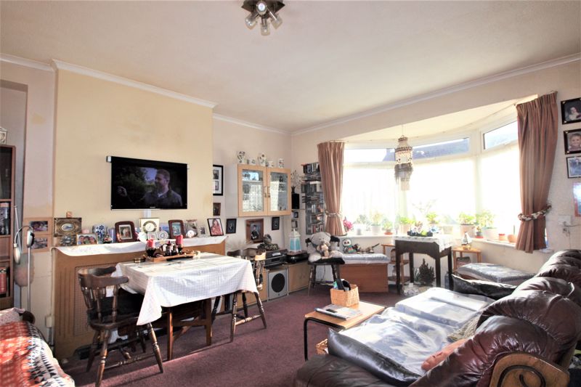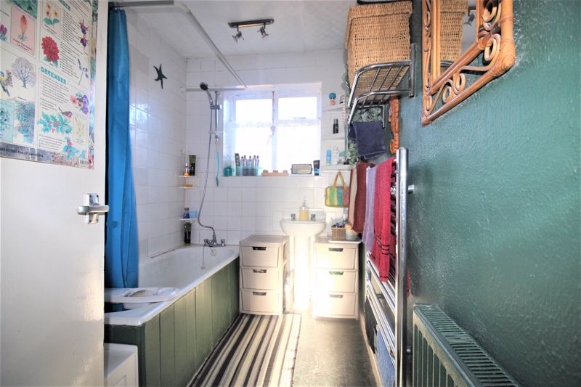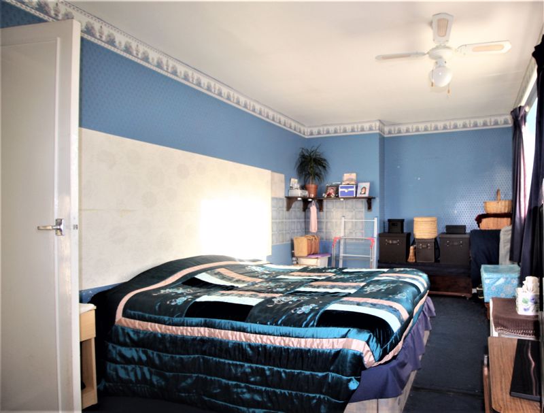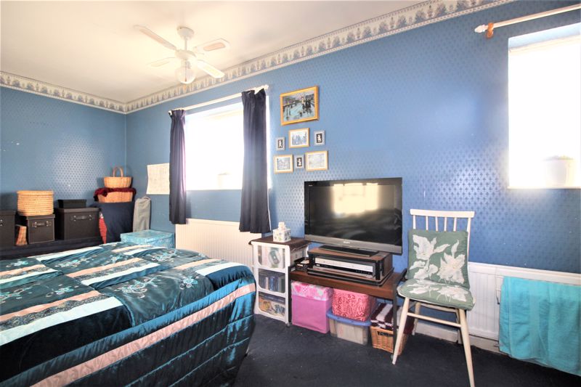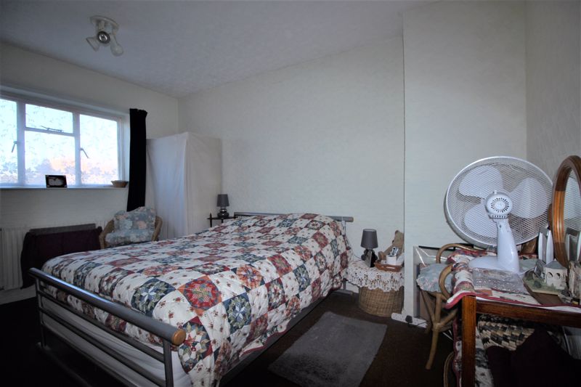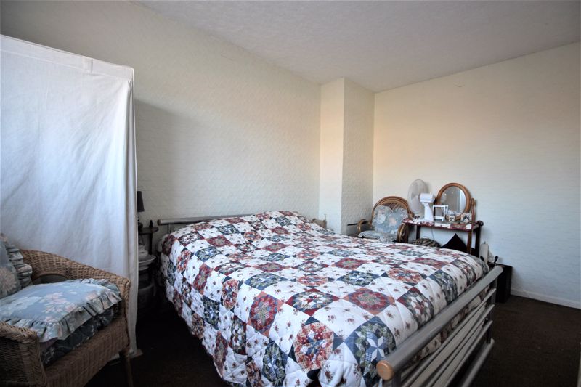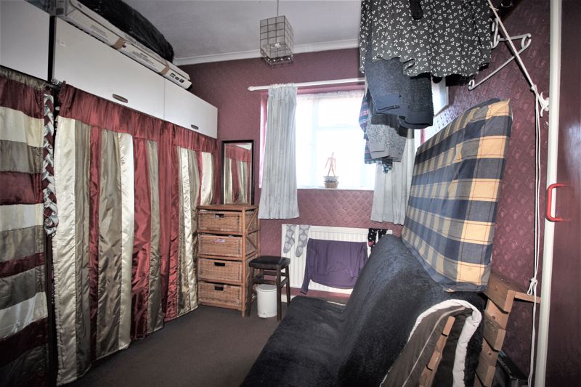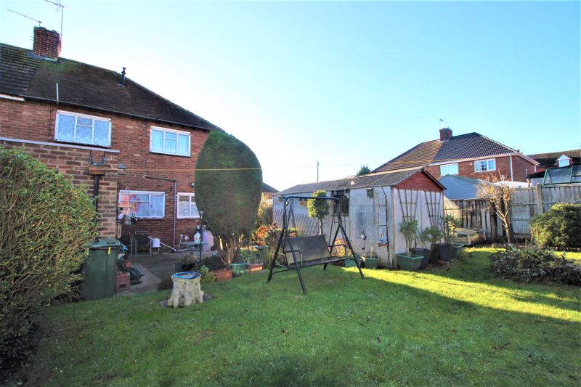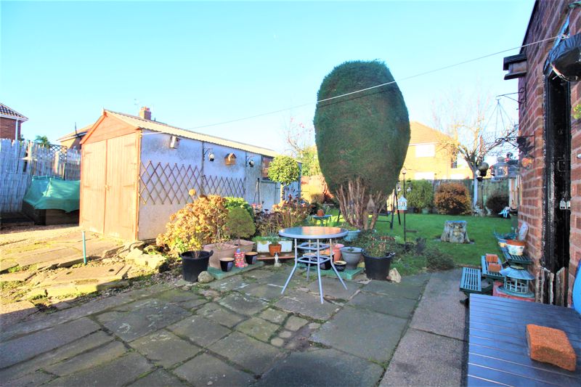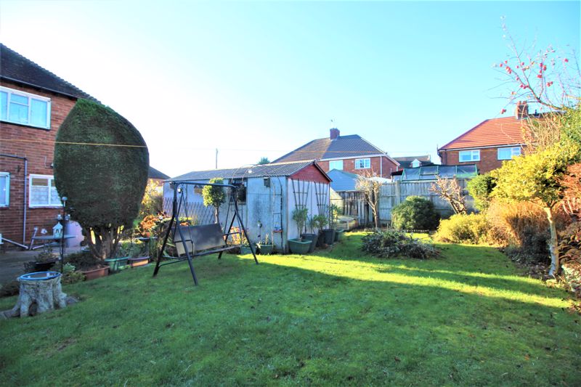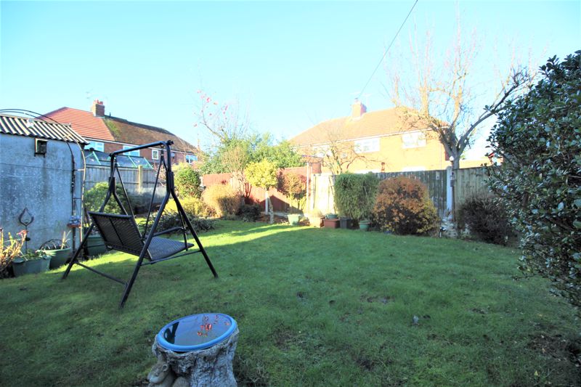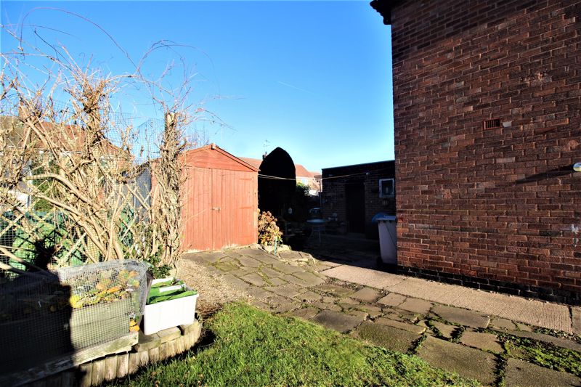3 bedroom
1 bathroom
3 bedroom
1 bathroom
Entrance Hall - Accessed through a glazed wooden door to the front aspect and having carpet flooring, uPVC double glazed window to the side aspect, radiator, ceiling light fitting and stairs off to the first floor landing.
Lounge - 18' 0'' x 13' 6'' (5.48m x 4.11m) - Having a uPVC double glazed bay window to the front aspect, carpet flooring, radiator, coving and ceiling light fitting.
Kitchen/Diner - 8' 6'' x 13' 6'' (2.59m x 4.11m) - Fitted with wall units, work surfaces having storage below and inset with a stainless steel sink, drainer and mixer tap. Tiled splash backs, space for freestanding gas oven, ceiling light fitting, tiled flooring and single glazed metal framed window to the rear aspect. Built in storage with shelving.
Rear Porch - Having carpet flooring, French doors to the rear garden and access to the utility and WC.
Utility room - Having space and plumbing for a washing machine and upright fridge freezer. Tiled flooring and ceiling light.
WC - Having a high level WC, vinyl flooring, metal single glazed window to the rear and wall mounted light.
Bathroom - 9' 1'' x 5' 11'' (2.77m x 1.80m) - Fitted with a three piece suite comprising cast iron bath with tap shower attachment over, pedestal wash basin and low flush WC. Part tiled walls, radiator, chrome heated towel rail, two ceiling light fittings, tiled flooring and metal single glazed window to the rear aspect.
First Floor Landing - Having carpet flooring, loft access, airing cupboard housing boiler and metal single glazed window to the side aspect.
Master Bedroom - 9' 6'' x 18' 0'' (2.89m x 5.48m) - Having carpet flooring, two radiators, built in storage cupboard, ceiling light fitting and two metal single glazed windows to the front aspect.
Bedroom Two - 13' 7'' x 9' 5'' (4.13m x 2.88m) - Having carpet flooring, built in storage cupboard, ceiling light and metal single glazed window to the rear aspect.
Bedroom Three - 10' 0'' x 8' 4'' (3.05m x 2.54m) - Having carpet flooring, built in storage cupboard, pendant light fitting and metal window with secondary glazing to the rear aspect.
Externally - The front and rear of the property are both laid to lawn with mature shrub boarders and having a further lawn and private driveway to the side aspect.
