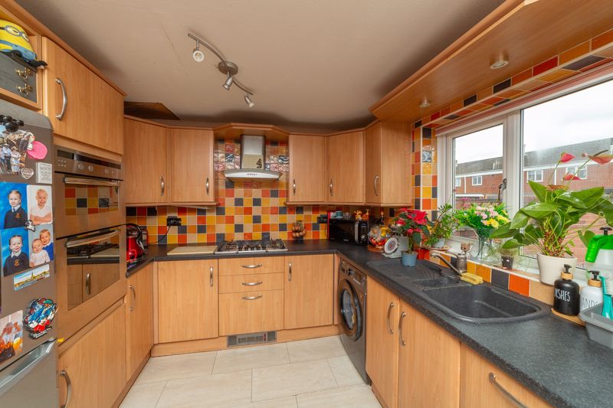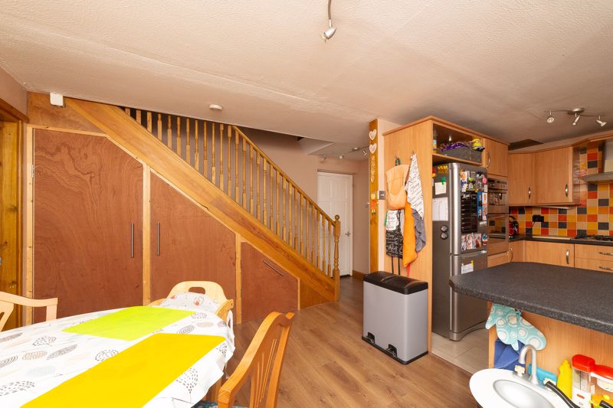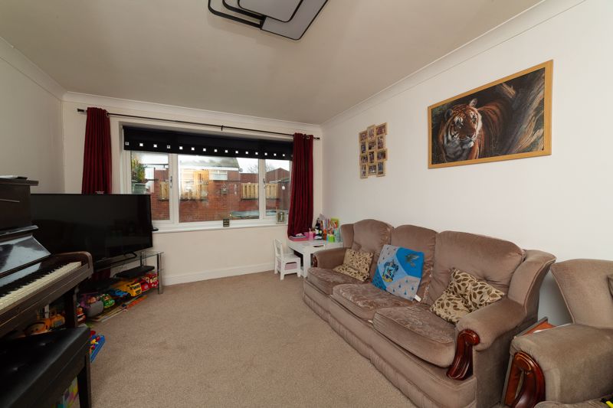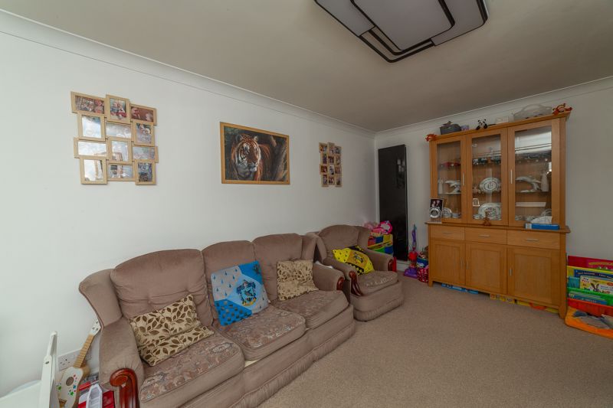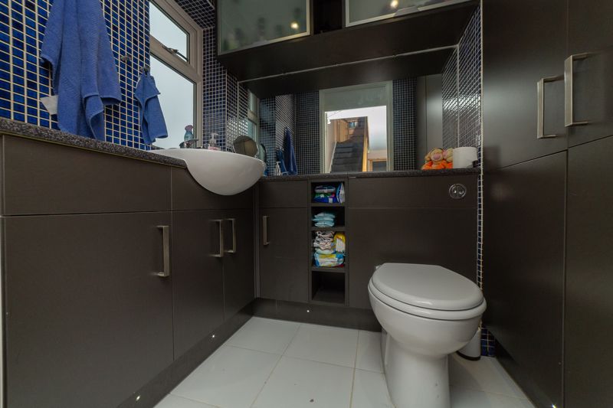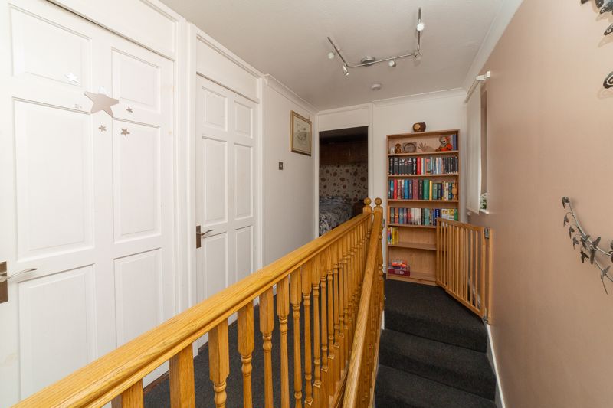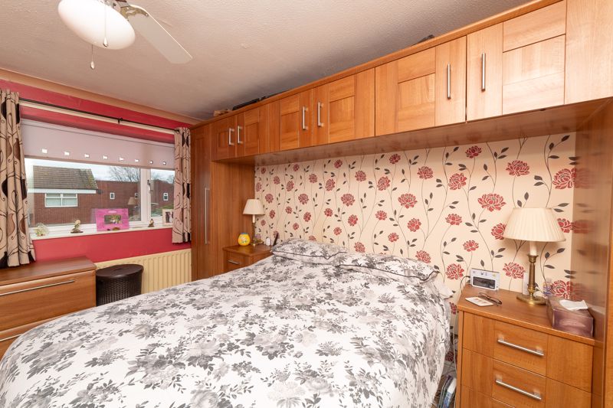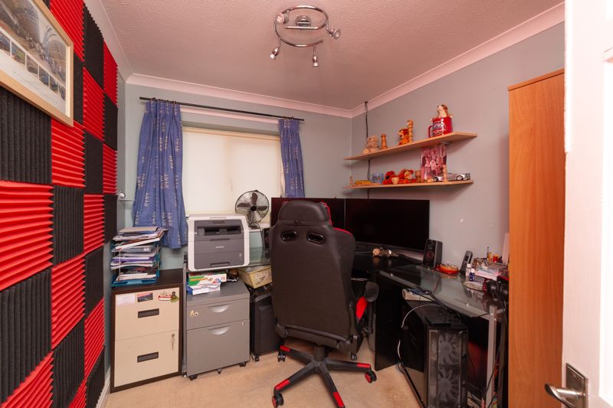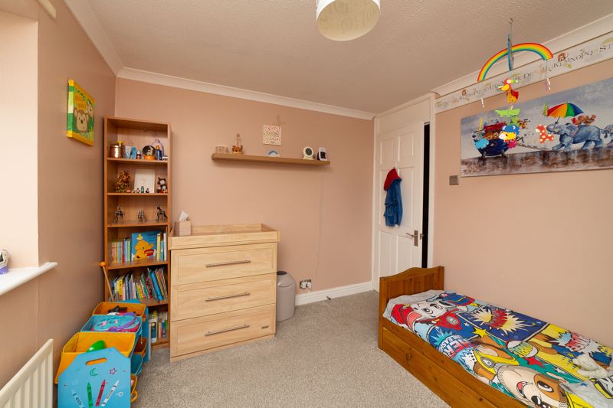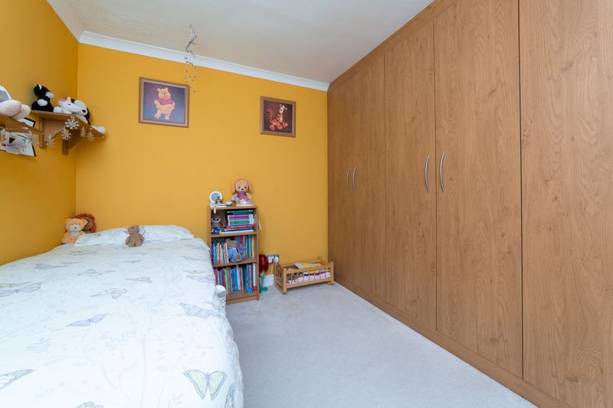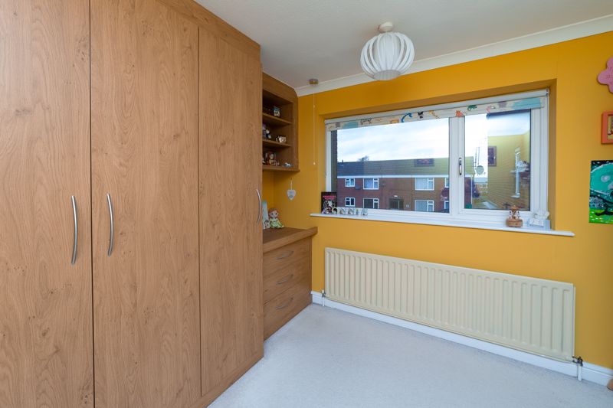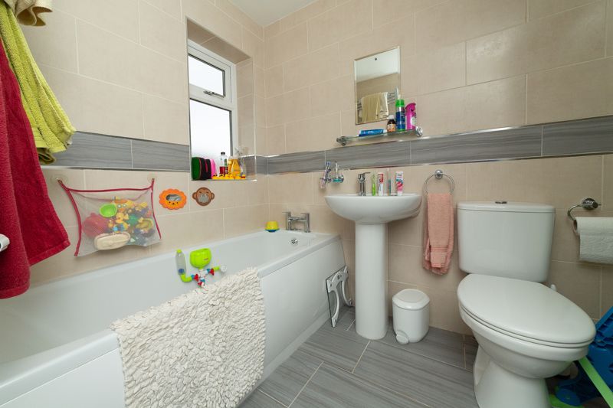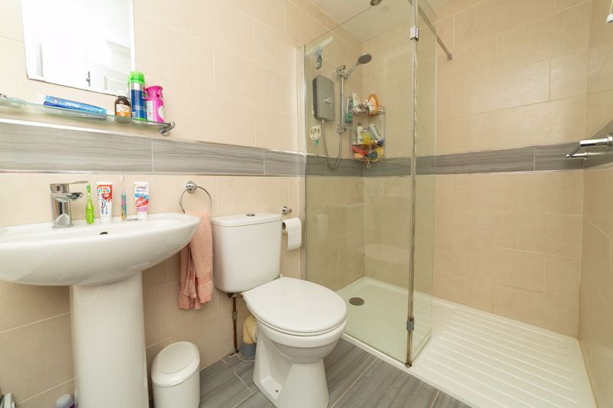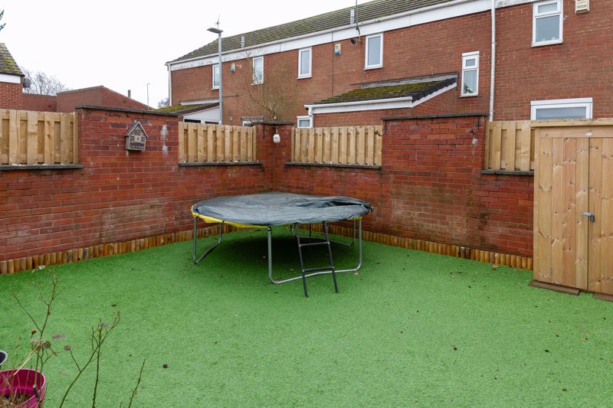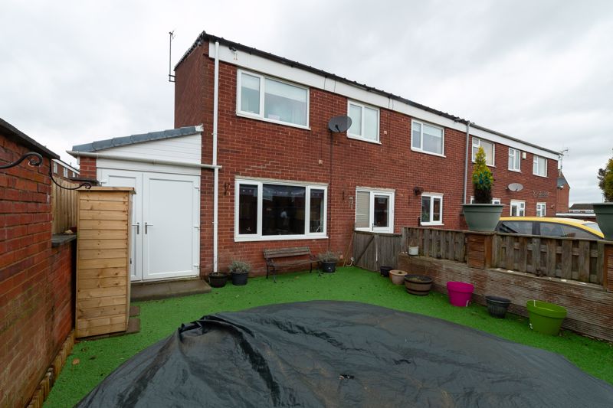4 bedroom
1 bathroom
4 bedroom
1 bathroom
Entrance Hall - Enter through the uPVC glass door into the entrance hall with tiled flooring and doors leading to the office, kitchen/diner.
Kitchen/Diner - 17' 9'' x 12' 10'' (5.40m x 3.90m) MAX - Fitted with wall and base units, roll top worksurface's with composite inset sink, drainer and mixer tap. Integrated double electric oven, gas hob and slimline dishwasher. Space for American style fridge/freezer and breakfast bar. Tile effect laminate flooring to the kitchen area, uPVC window to the rear aspect and tiled splashbacks. The dining area has wood effect vinyl flooring, radiator, under stairs storage and doors leading to the lounge, cloak room and hallway. Stairs off to the first floor and uPVC glass door to the rear garden.
Lounge - 15' 9'' x 10' 9'' (4.81m x 3.28m) - With carpet flooring, two radiators, TV point and uPVC window to the front aspect.
Cloakroom - 6' 0'' x 4' 9'' (1.84m x 1.44m) - Fitted with low flush WC and hand wash basin set on vanity storage unit. Additional storage cupboards, tiled walls and flooring. Obscure window to the side aspect.
Office - 10' 4'' x 7' 3'' (3.14m x 2.21m) - With carpet flooring.
Landing - With carpet flooring, doors to the four bedrooms and family bathroom. Loft access.
Master Bedroom - 13' 7'' x 8' 4'' (4.13m x 2.55m) - With fitted wardrobes, carpet flooring, radiator and uPVC window to the rear aspect.
Bedroom Two - 11' 4'' x 10' 0'' (3.46m x 3.06m) - With carpet flooring, radiator, fitted wardrobes and uPVC window to the front aspect.
Bedroom Three - 10' 10'' x 9' 3'' (3.29m x 2.81m) - With carpet flooring, radiator, fitted wardrobes and uPVC window to the rear aspect.
Bedroom Four - 9' 1'' x 7' 5'' (2.78m x 2.25m) - With carpet flooring, radiator and uPVC window to the rear aspect.
Bathroom - 9' 10'' x 6' 0'' (3.00m x 1.84m) - The bathroom is fitted with a four piece suite comprising bath, low flush WC, hand wash basin and large walk in shower with glass screen. Fully tiled walls and flooring, radiator and obscure window to the side aspect.
Outside - The front garden has a path that leads to the front door. The rear garden has a private driveway for two vehicles and an outside brick built storage space. The garden itself is fully enclosed by a brick walls, fencing and is laid to artificial grass.

