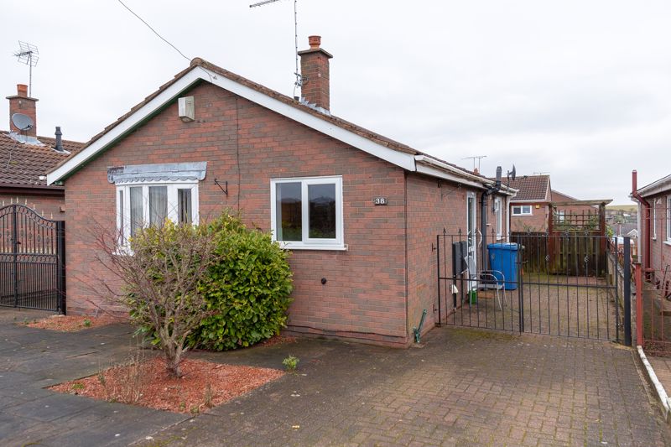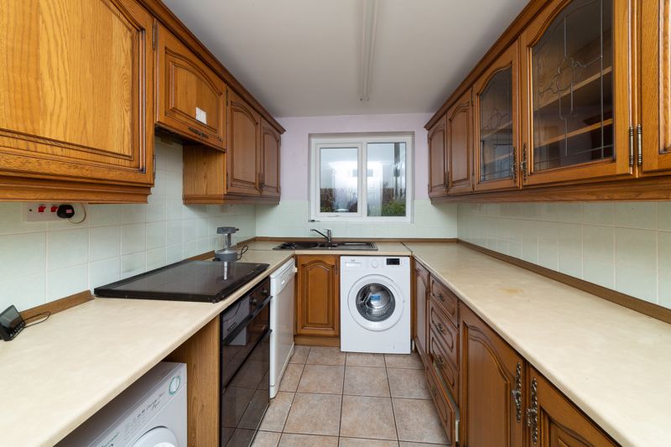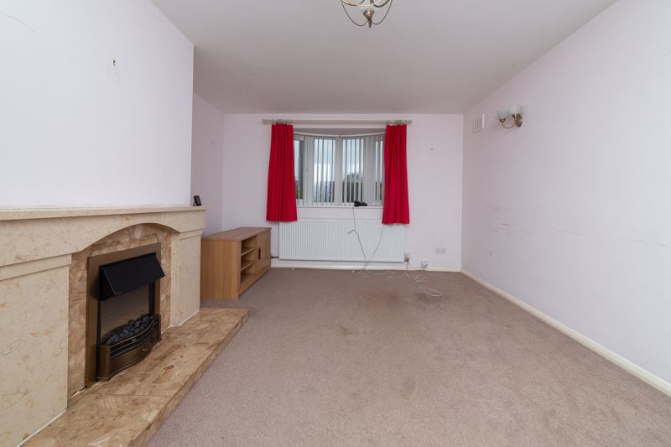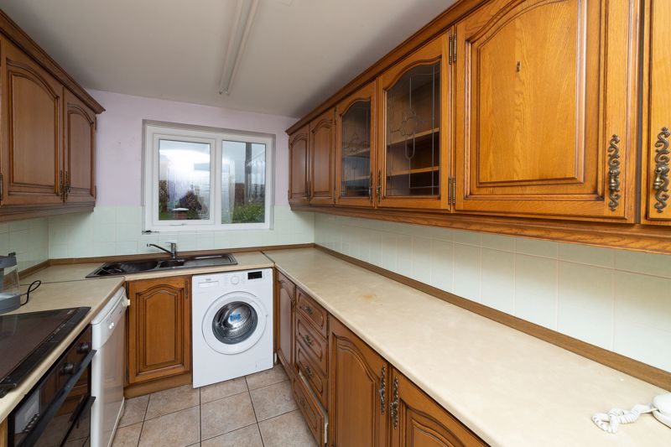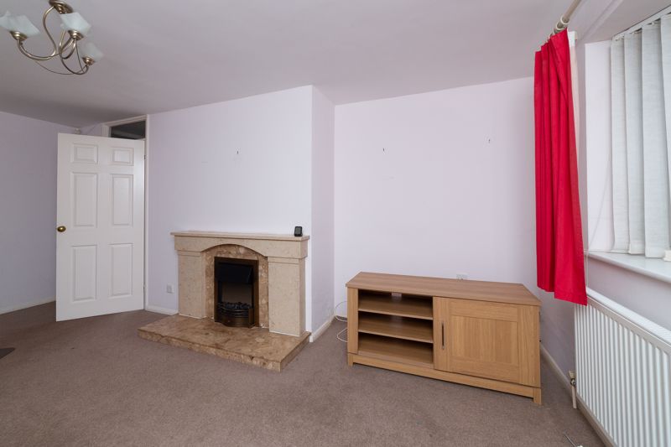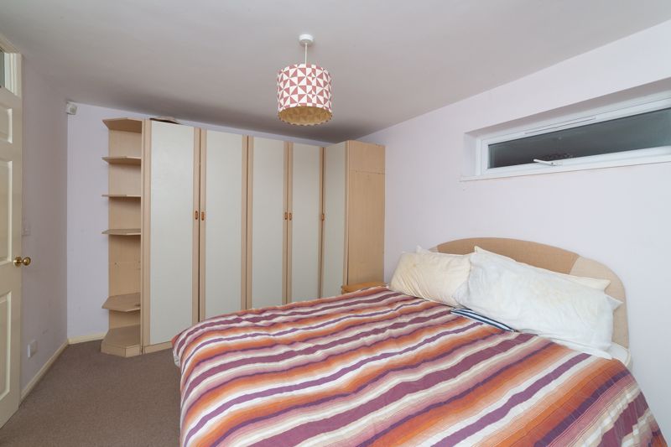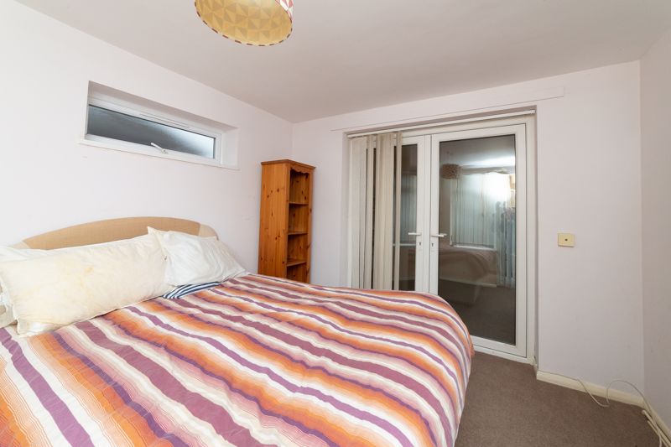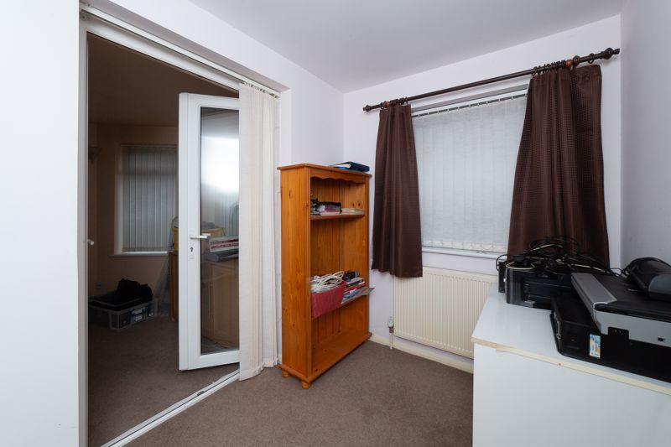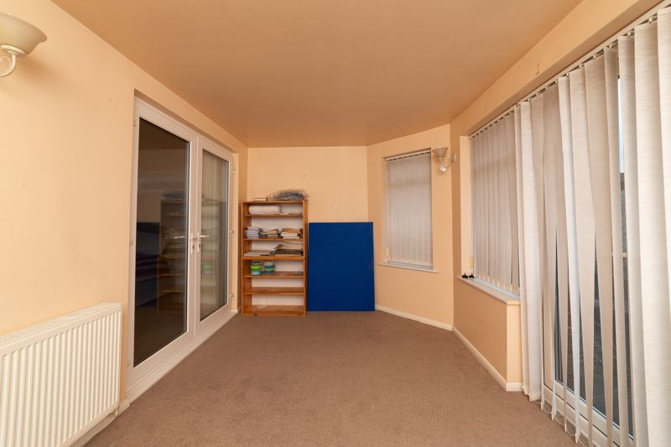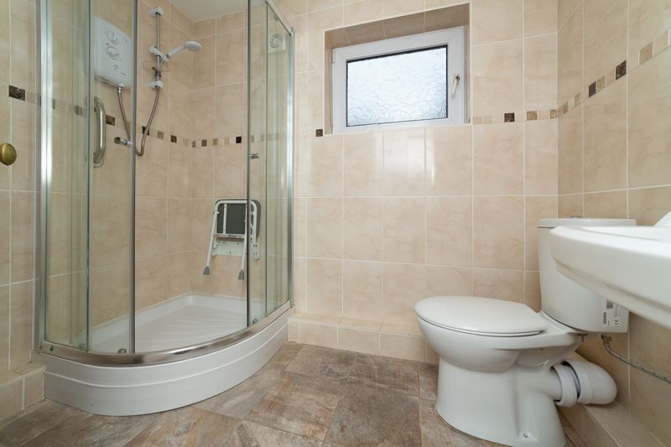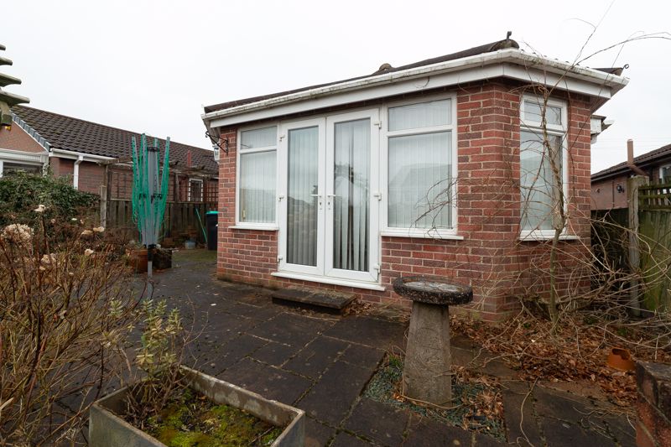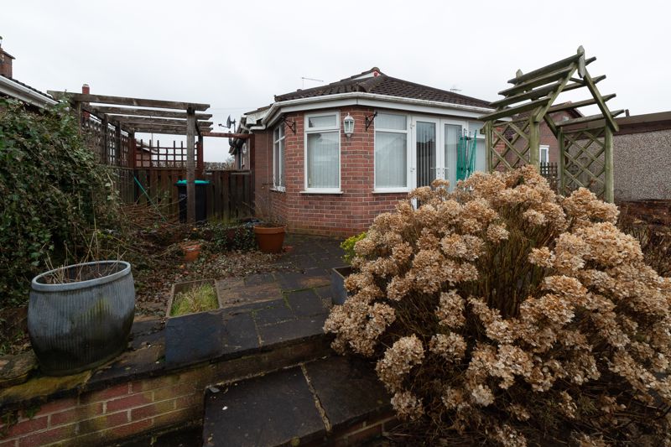2 bedroom
1 bathroom
2 bedroom
1 bathroom
Kitchen - 13' 0'' x 7' 4'' (3.96m x 2.23m) - Fitted with a range of matching wall and base units having work surfaces over inset with a stainless steel sink, drainer and mixer tap and a complimentary breakfast bar area. Integrated gas hob and double oven. Space and plumbing for washing machine, dishwasher and upright fridge freezer. Tiled splash backs and flooring, uPVC window to the front aspect.
Lounge - 17' 7'' x 11' 7'' (5.35m x 3.53m) - With a feature marble fireplace having an electric fire insert. Bay window to the front aspect, carpet flooring, radiator and decorative ceiling light fitting.
Bedroom One - 13' 0'' x 9' 10'' (3.95m x 3.00m) - With fitted wardrobes, uPVC window to the side aspect and French doors leading to the conservatory. Carpet flooring, radiator, Tv point and pendant light fitting.
Bedroom Two - 6' 2'' x 9' 1'' (1.87m x 2.76m) - With carpet flooring, French doors leading to the conservatory, radiator, uPVC window to the side aspect and pendant light fitting.
Conservatory - 8' 9'' x 16' 6'' (2.66m x 5.04m) - With French doors out to the rear garden, carpet flooring, wall light fittings, Tv point, radiator and uPVC windows.
Shower Room - 7' 8'' x 5' 5'' (2.34m x 1.65m) - Fitted with a three piece suite comprising shower cubicle, low flush WC and pedestal hand wash basin. Obscure uPVC window to the side aspect, ceiling light fitting, fully tiled walls and flooring.
Externally - With a private block paved driveway to the front and side of the property offering ample off road parking space and leading to the enclosed rear garden. With a tiered garden to the rear of the property which is mainly slabbed with an array of mature shrubs.
Entrance Hall - Accessed through a uPVC door to the side aspect, radiator and doors giving access to all internal rooms.
