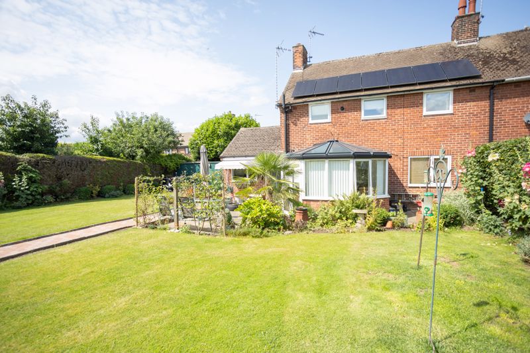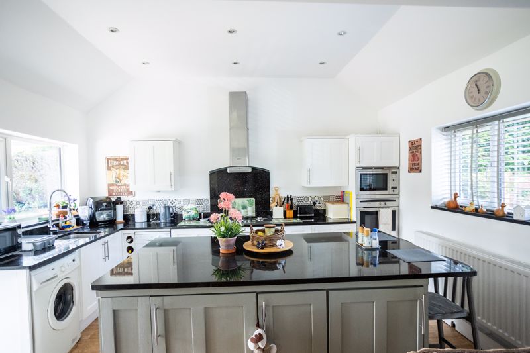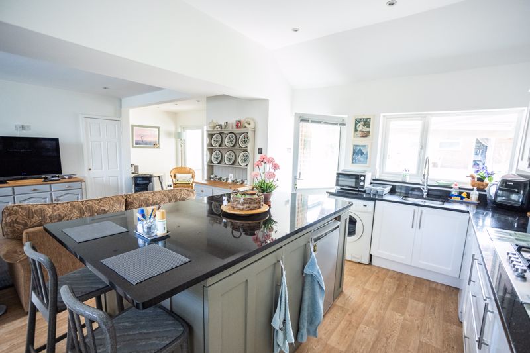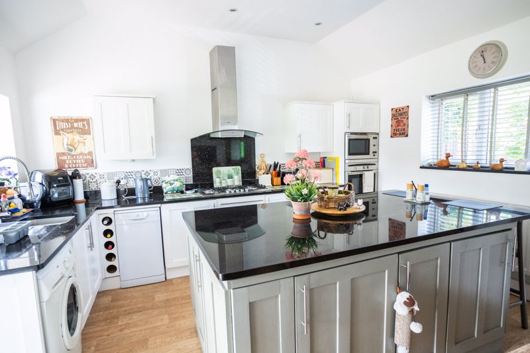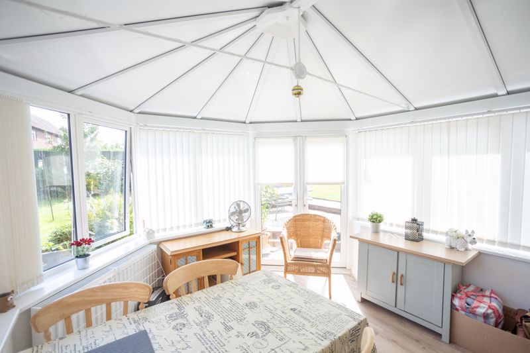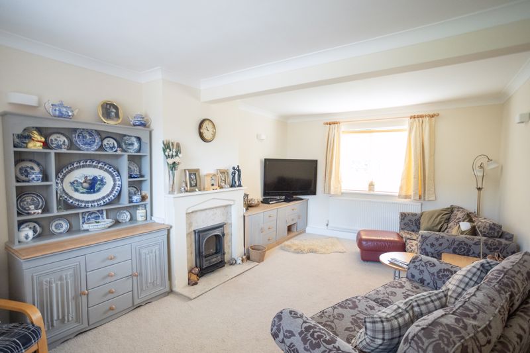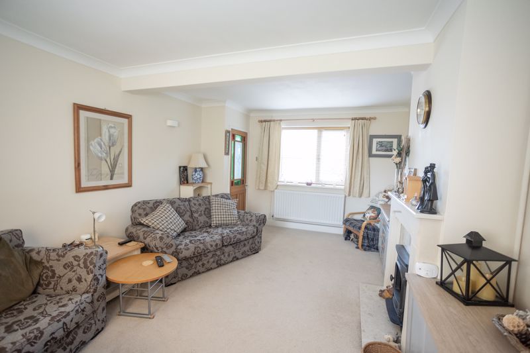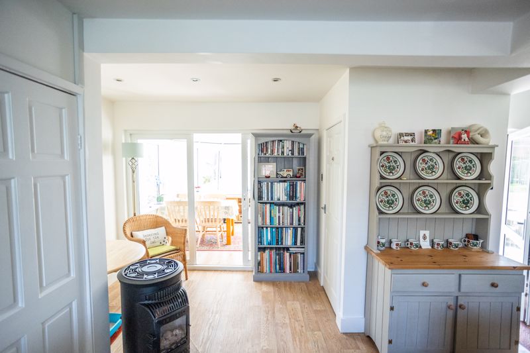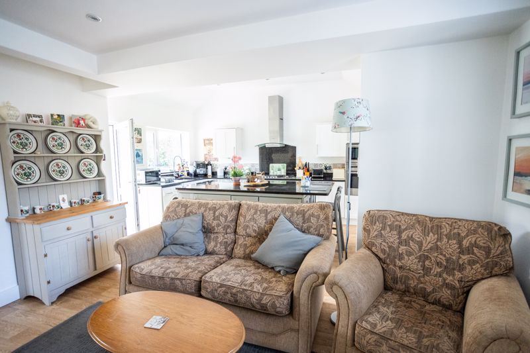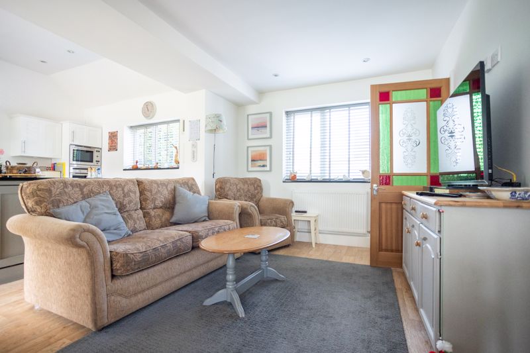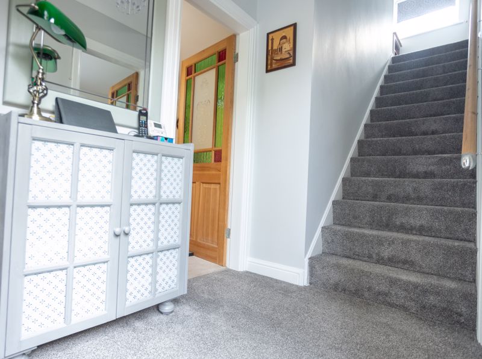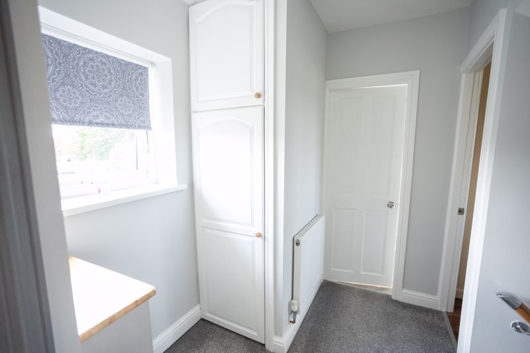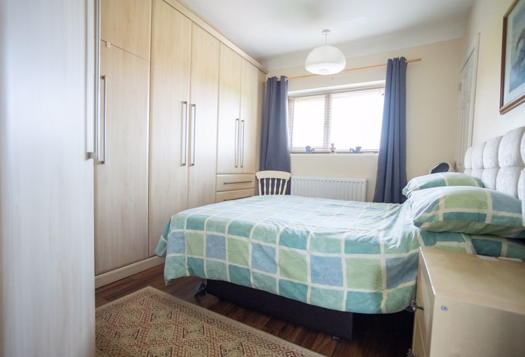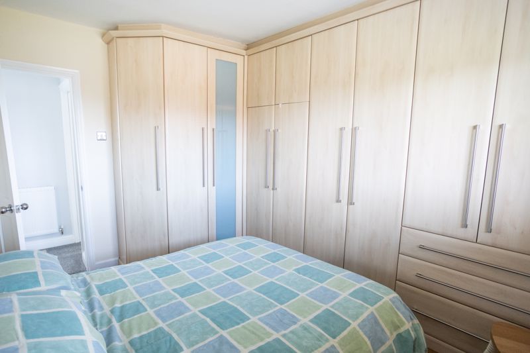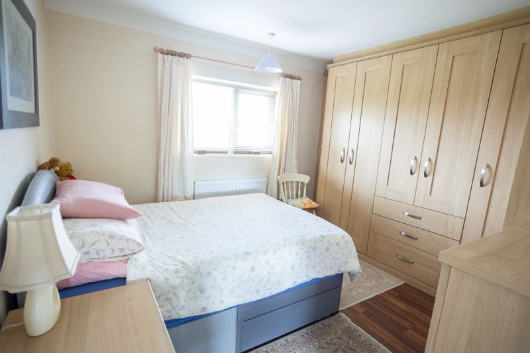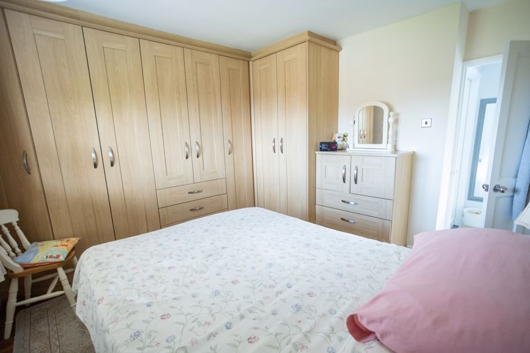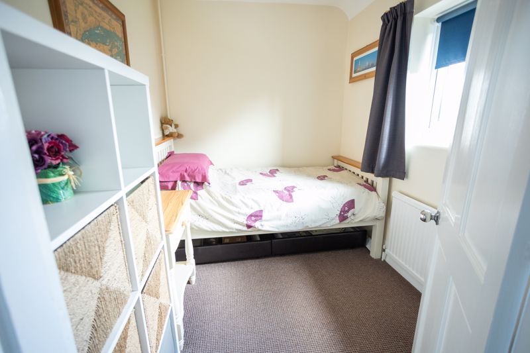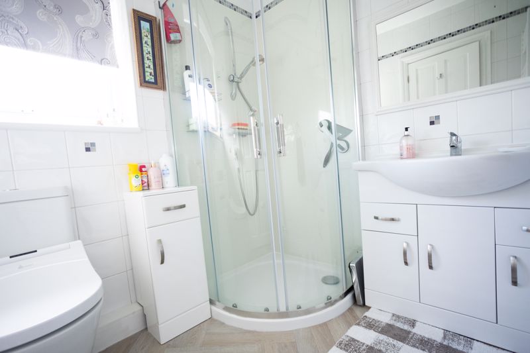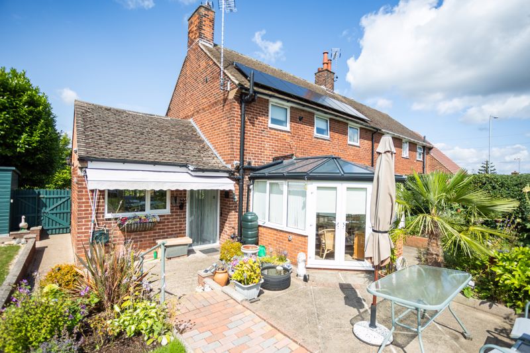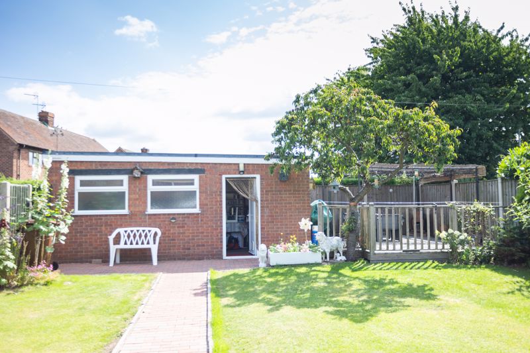3 bedroom
1 bathroom
3 bedroom
1 bathroom
Entrance Hall - 0 - Enter through the uPVC front door leading into the hallway with carpet flooring, doors to the open plan living area, separate lounge and stairs off to the first floor.
Lounge - 18' 2'' x 11' 2'' (5.53m x 3.40m) - With carpet flooring, TV point, two radiators, dual aspect uPVC windows and a focal fire place with a log burner effect gas fire.
Open Plan Living Area - 21' 5'' x 18' 0'' (6.52m x 5.48m) - A Stunning open plan kitchen/diner/sitting room, the ideal space for entertaining family and friends. Complete with a selection of wall and base units incorporating central island finished off with roll top black granite work surfaces, steel sink inserted into worktop with swan neck mixer tap. Built in Neff microwave/grill, Neff single electric oven, five ring gas hob with extractor over, fridge and freezer. Space and plumbing for washing machine and free standing dishwasher. Vinyl flooring, dual aspect windows, three radiators and under stairs storage. Glass uPVC door to rear, sliding patio doors to conservatory and door to downstairs cloakroom.
Cloakroom - Low flush WC, vanity unit with wash basin built in and laminate flooring
Conservatory - 11' 7'' x 11' 2'' (3.52m x 3.40m) - Laminate flooring, radiator, TV point and French doors to rear garden. The conservatory has a 4 inch thick Thermotec roof, to help keep it cool in the summer and warm in the winter.
Landing - 0 - With carpet flooring, uPVC window to rear aspect and store cupboard housing gas boiler. Doors leading to the three bedrooms and shower room.
Master Bedroom - 12' 1'' x 9' 8'' (3.68m x 2.94m) - Fully fitted wardrobes, cupboards and drawers, laminate flooring, radiator and uPVC window to rear aspect.
Bedroom Two - 11' 11'' x 7' 8'' (3.63m x 2.34m) - Fully fitted wardrobes, cupboards and drawers, laminate flooring, radiator, built in store cupboard and uPVC window to the front aspect.
Bedroom Three - 6' 11'' x 8' 8'' (2.11m x 2.64m) - With carpet flooring, radiator, built in store cupboard and uPVC window to rear aspect.
Shower Room - 6' 8'' x 5' 11'' (2.03m x 1.80m) - Three piece suite comprising of corner shower unit with mains fed shower, wash basin and low flush WC, fully tiled walls and vinyl floor, ladder style radiator and obscure glass uPVC window to rear.
Garage - 22' 0'' x 11' 0'' (6.70m x 3.35m) - Right of way access to detached single garage with metal up and over door along with a side door giving access to rear garden and additional off-road parking, power in excess of 12 power points and its own consumer unit, lighting and a mechanical work pit.
Outside - 0 - The front of the property is laid to block paving to allow for off road parking. there are ever green hedges for privacy. The rear garden is laid mainly to lawn and has a block paved path leading to the raised decked area and detached garage. An array of flowers, plants and shrubs, and two shed both with power.
