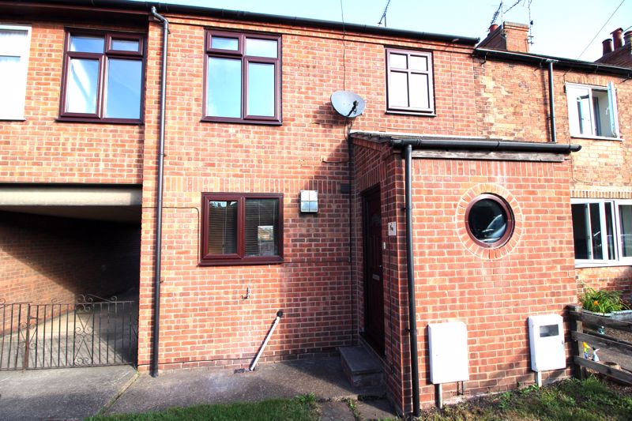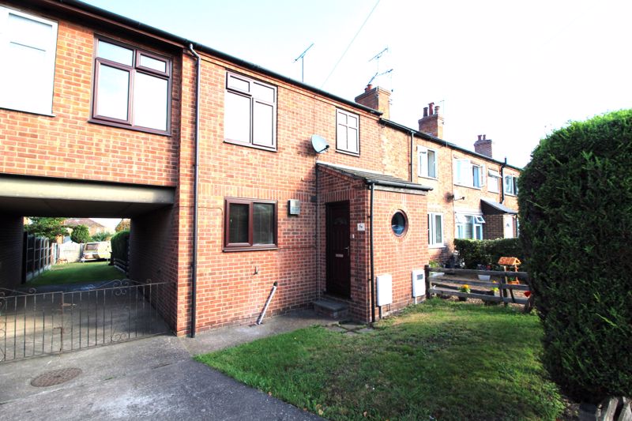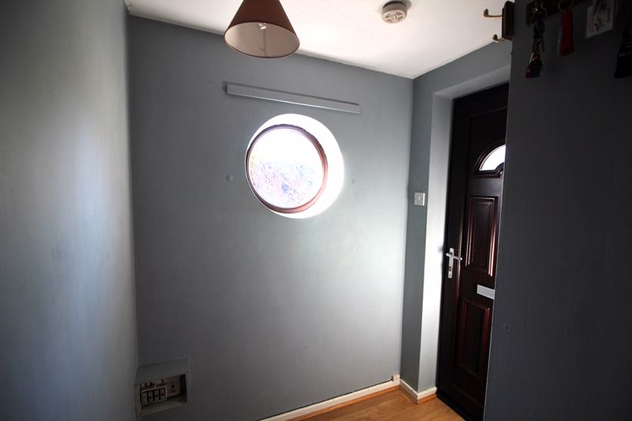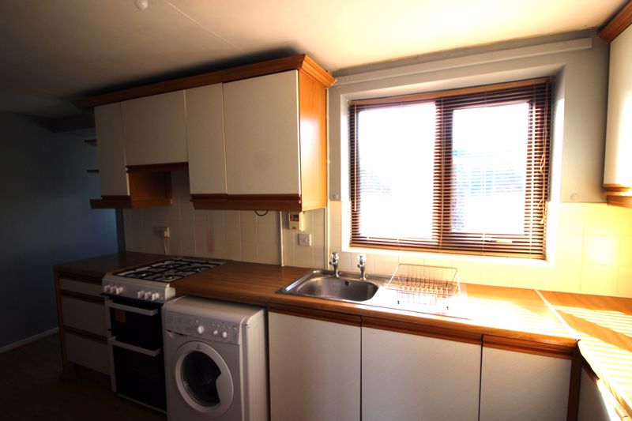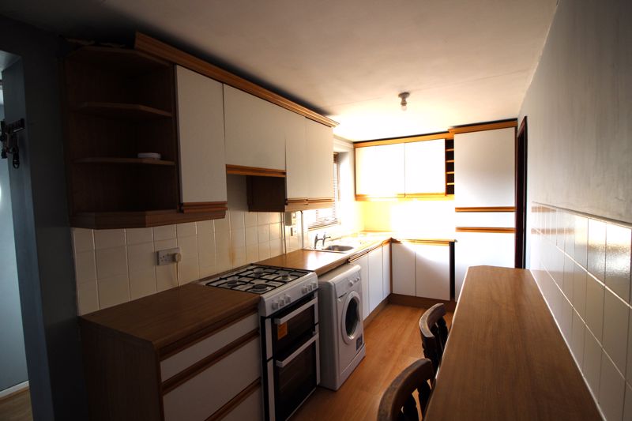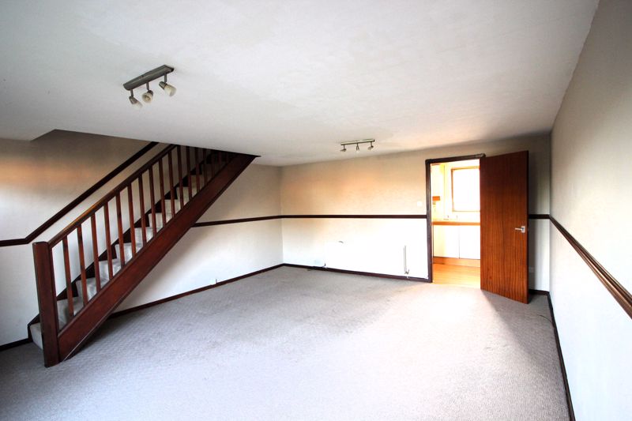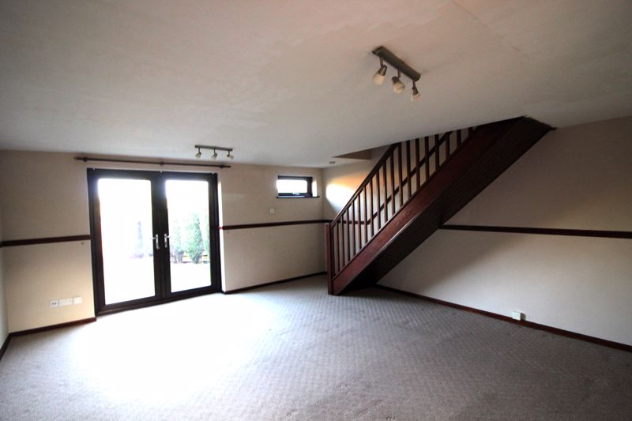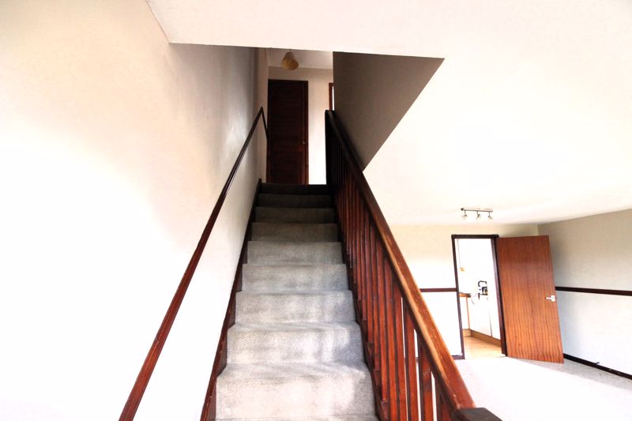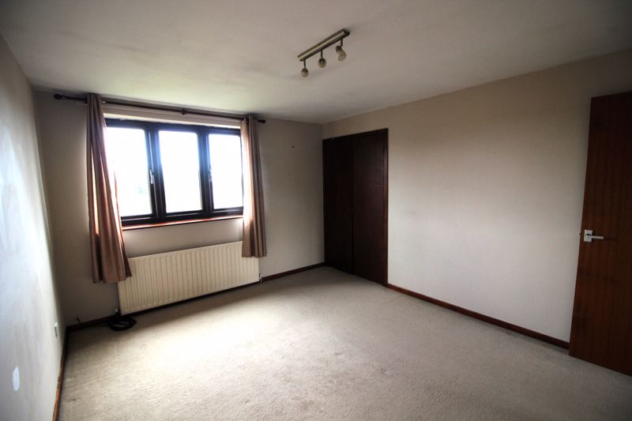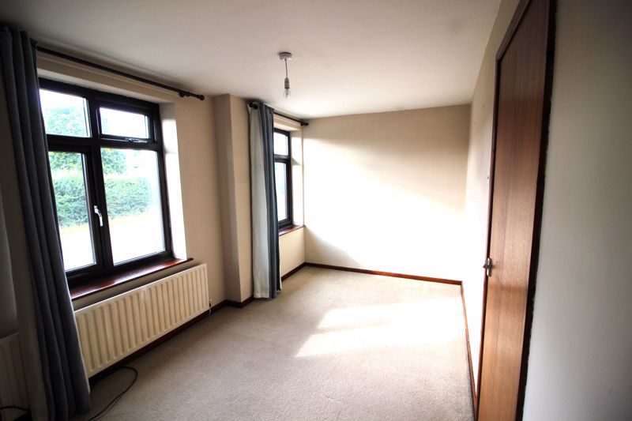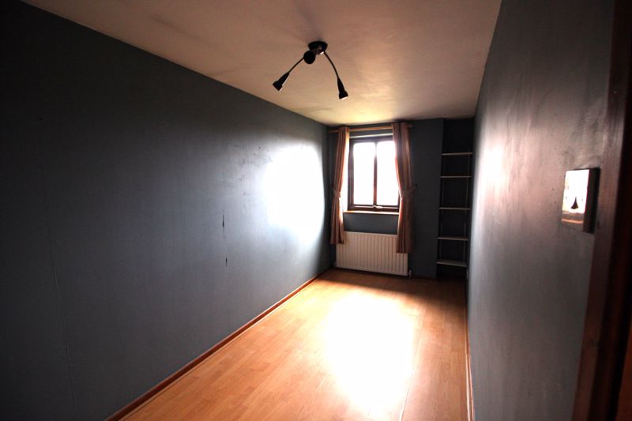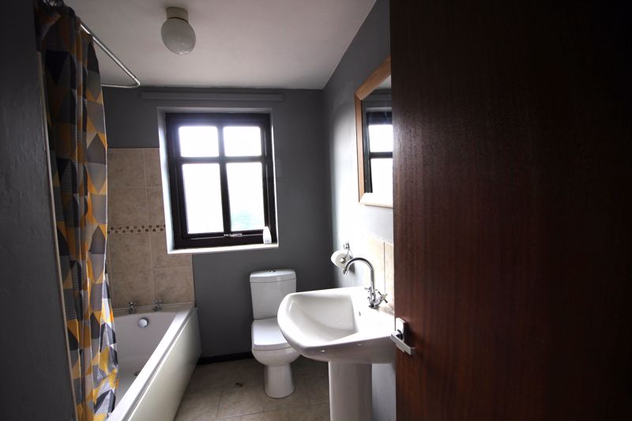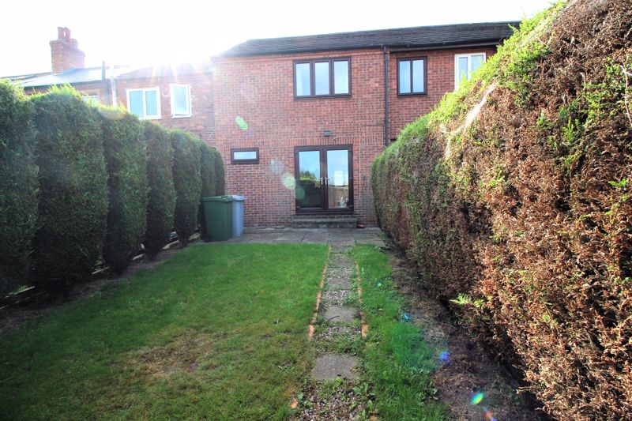3 bedroom
1 bathroom
3 bedroom
1 bathroom
Entrance Hall - 4' 0'' x 5' 7'' (1.22m x 1.70m) - uPVC front door and porthole window. Leading to kitchen, lounge/dining and stairs to 1st floor.
Kitchen/Breakfast Room - 6' 6'' x 15' 9'' (1.98m x 4.81m) - Fitted with a number of wall and base units with roll top work surfaces over inset with a stainless steel sink, drainer and breakfast bar. Plumbing for washing machine. uPVC window to the front aspect, radiator and ceiling light fitting.
Lounge/Diner - 18' 2'' x 15' 10'' (5.54m x 4.82m) - Carpet, radiator, BT point, TV point, dual ceiling lights. uPVC patio doors leading to rear garden and uPVC window to rear aspect. Staircase to 1st floor.
First Floor Landing - 3' 2'' x 14' 2'' (0.96m x 4.33m) - Cupboard with water tank and storage. Carpet, pendant light fitting and loft access.
Family Bathroom - 8' 2'' x 6' 0'' (2.50m x 1.84m) - White 3 piece suite with electric shower over bath. Tiled walls, vinyl flooring, radiator. Obscure uPVC window to side of property.
Bedroom 1 - 13' 0'' x 10' 11'' (3.95m x 3.33m) - uPVC windows to rear of property. Radiator, built in wardrobe, carpet and central light.
Bedroom 2 - 8' 3'' x 14' 8'' (2.51m x 4.48m) - uPVC window to rear of property, radiator, carpet and ceiling light.
Bedroom 3 - 15' 9'' x 6' 7'' (4.80m x 2.00m) - uPVC window to rear of property, radiator, laminate flooring and ceiling light.
Externally - Private front garden with shared driveway leading to allocated parking space. Private rear garden laid to lawn with 2 sheds and access from the driveway.
