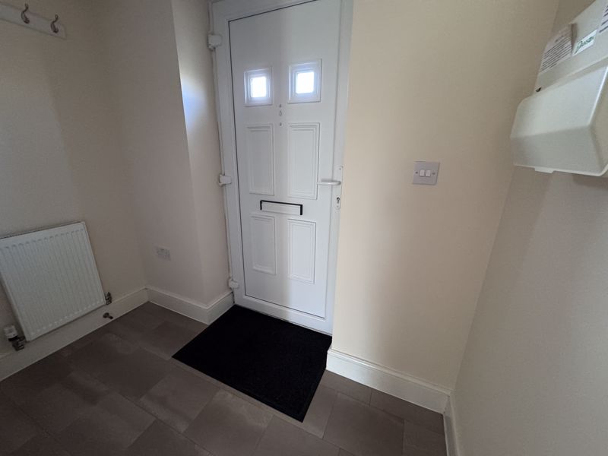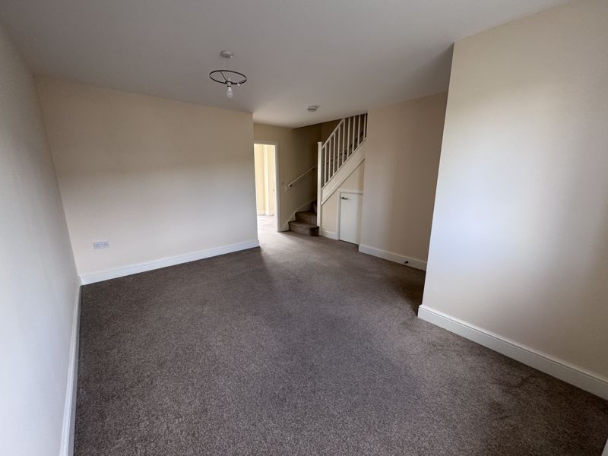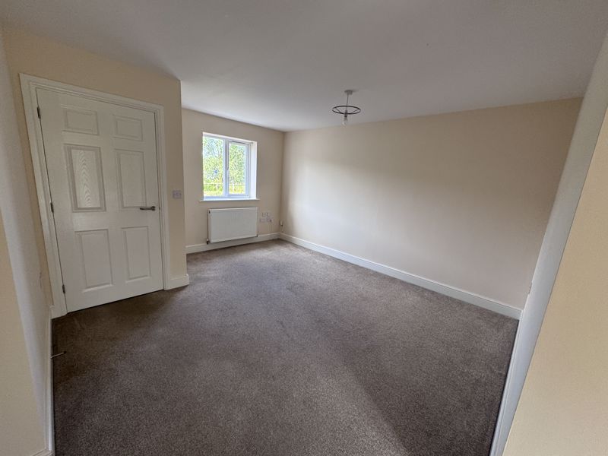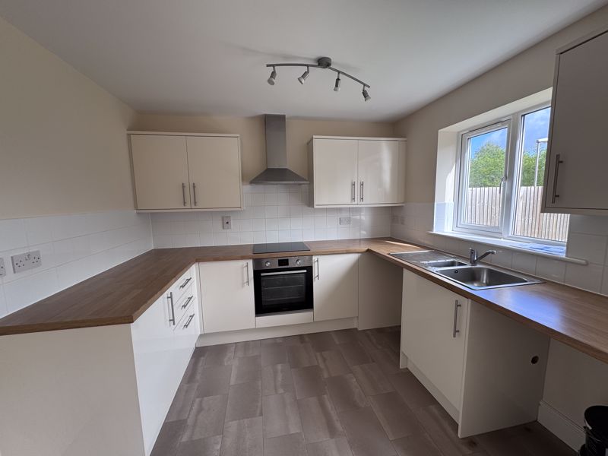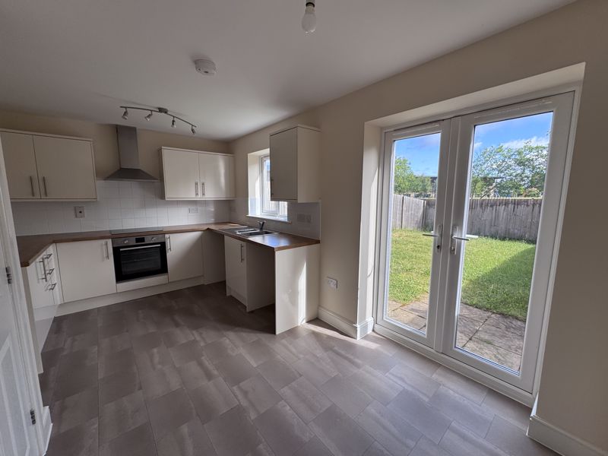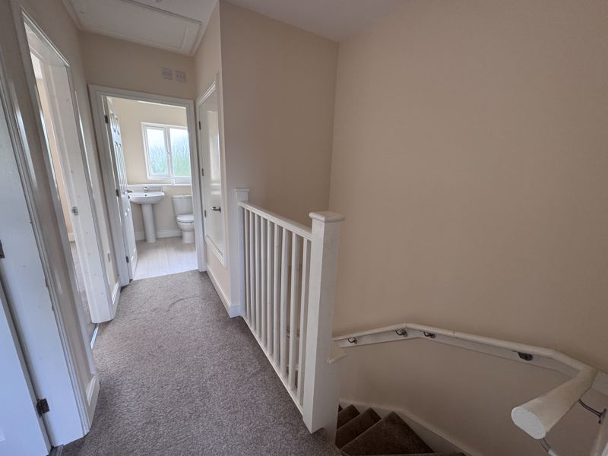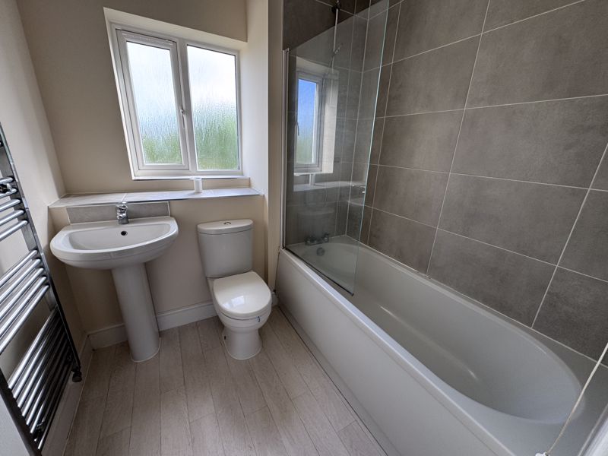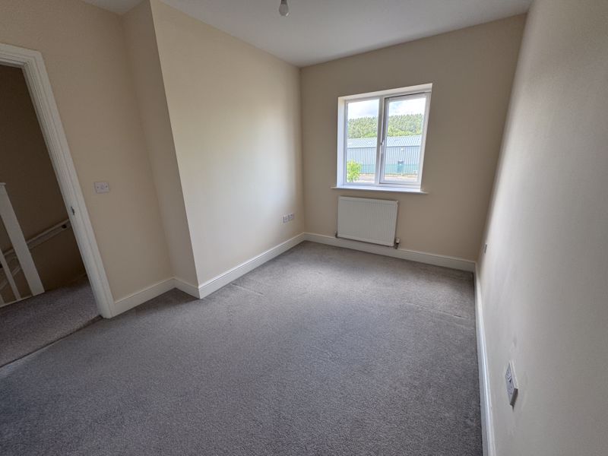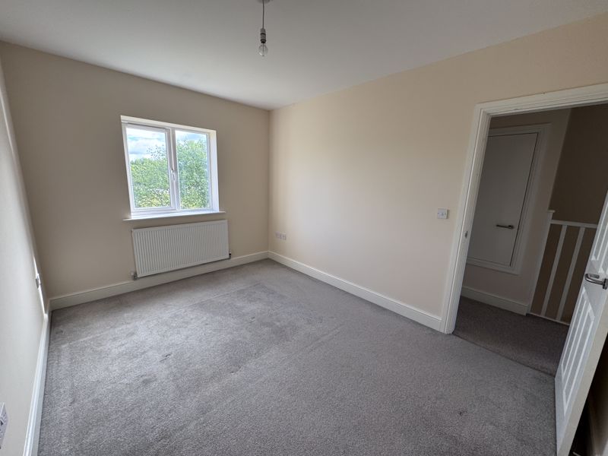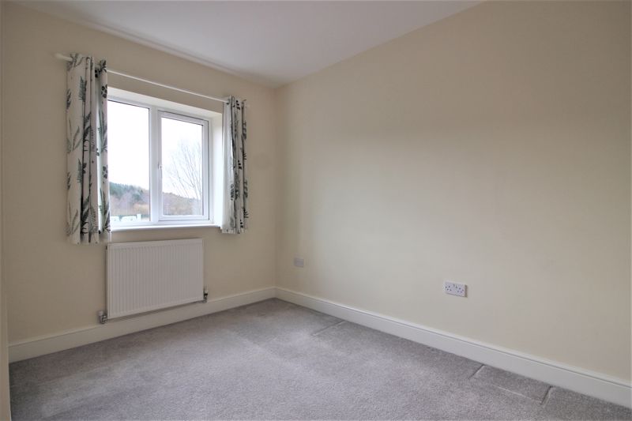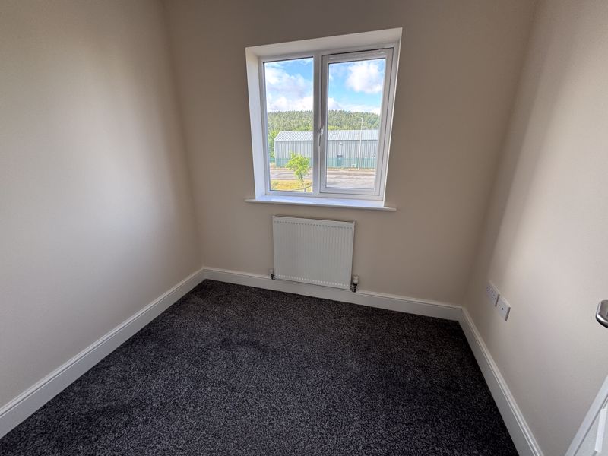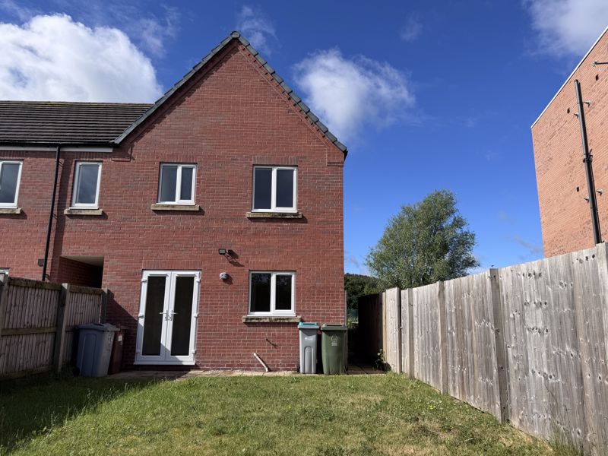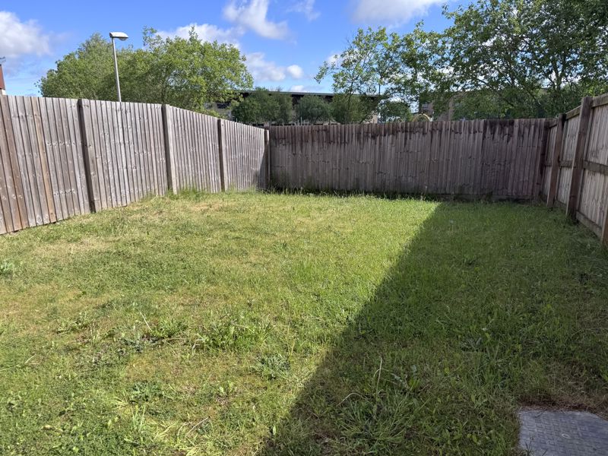3 bedroom
2 bathroom
3 bedroom
2 bathroom
Entrance Hall - Accessed through uPVC door to the front aspect and having vinyl flooring, ceiling light and radiator.
Ground Floor Cloakroom - Neutrally decorated and having tile effect vinyl flooring, this ground floor cloakroom comprises: low flush WC, wall mounted hand wash basin and radiator with ceiling light fitting.
Lounge - 13' 2'' x 14' 0'' (4.01m x 4.26m) - uPVC windows to the the front aspect, TV point, pendant light fitting, radiator, carpet flooring, under stairs storage cupboard and stairs off to the first floor landing.
Kitchen Diner - 16' 0'' x 9' 7'' (4.87m x 2.92m) - Fitted with a range of matching high gloss wall and base units having square edge work surfaces over inset with stainless steel sink, drainer and mixer tap. Additional benefits include integrated electric oven and hob with stainless steel extractor hood over, space and plumbing for a washing machine/dishwasher, ceiling light and radiator. UPVC window and French doors to the rear garden.
First Floor Landing - With neutral decor, storage cupboard and carpet flooring with pendant light fitting.
Bedroom One - 12' 4'' x 9' 1'' (3.76m x 2.77m) - With uPVC double glazed window to rear aspect, neutral décor, carpet flooring, radiator and TV point and pendant light fitting.
Bedroom Two - 9' 0'' x 11' 4'' (2.74m x 3.45m) - With uPVC double glazed window to front aspect, neutral décor, carpet flooring, radiator and TV point with pendant light fitting.
Bedroom Three - 7' 11'' x 6' 0'' (2.41m x 1.83m) - With uPVC double glazed window to front aspect, neutral décor, carpet flooring, radiator and TV point with pendant light fitting.
Family Bathroom - With uPVC obscure, double glazed window to rear aspect. White three piece suite consisting low flush WC, hand wash basin and bath with side panel and mains shower over. Neutral décor with tiled splash back and vinyl flooring. Chrome ladder towel heater, shaver point and extractor fan with spotlight ceiling light fittings.
Externally - Front - 2 allocated parking spaces and access to the rear of the property. Rear garden - Private enclosed rear garden which is mainly laid to lawn with patio area, outside tap and side gate allowing access from front of the property.

