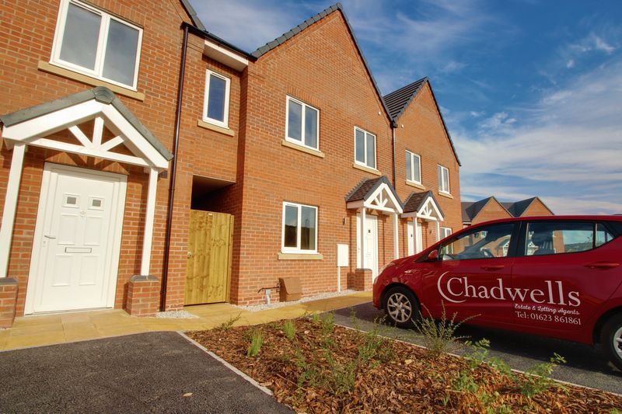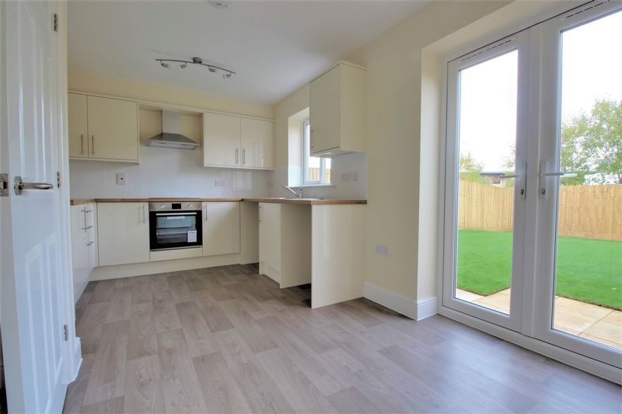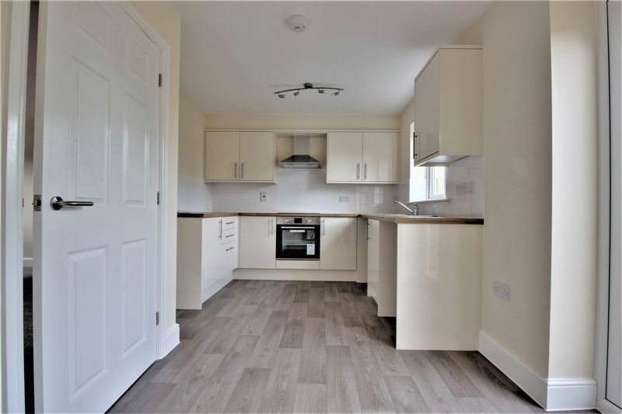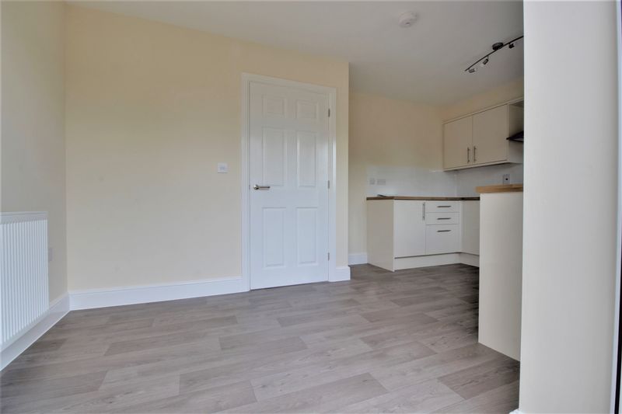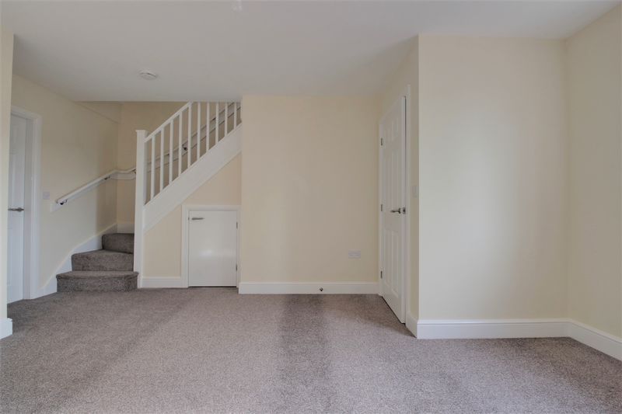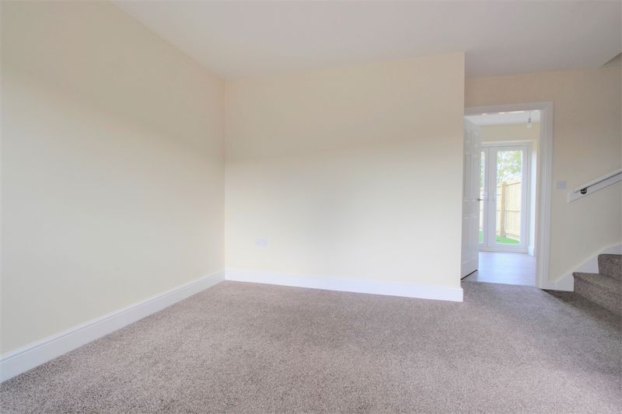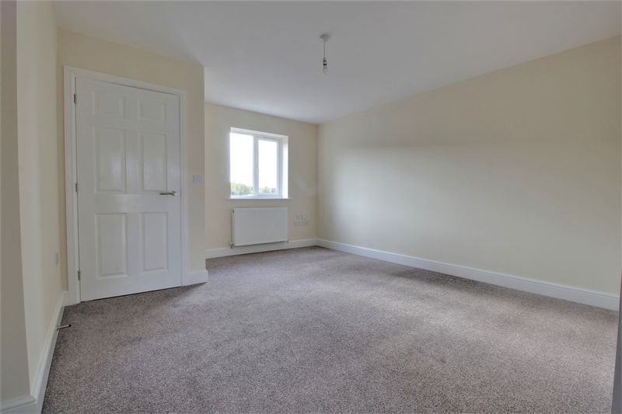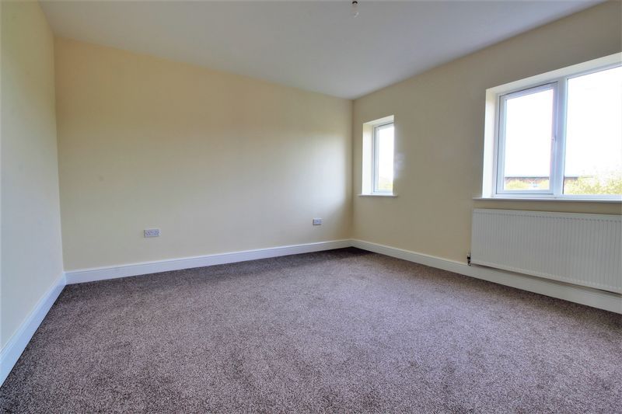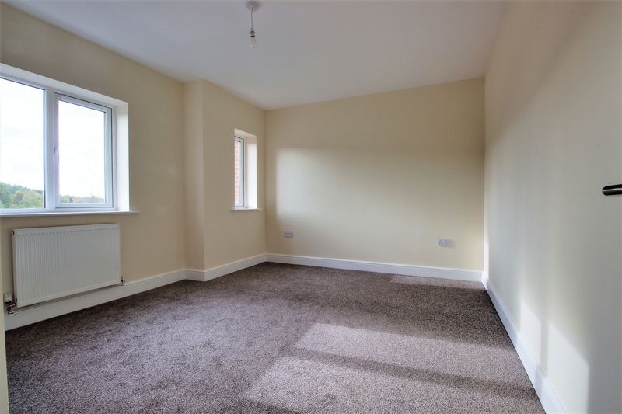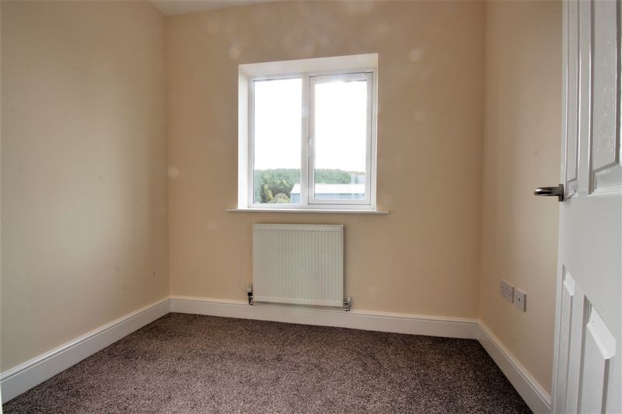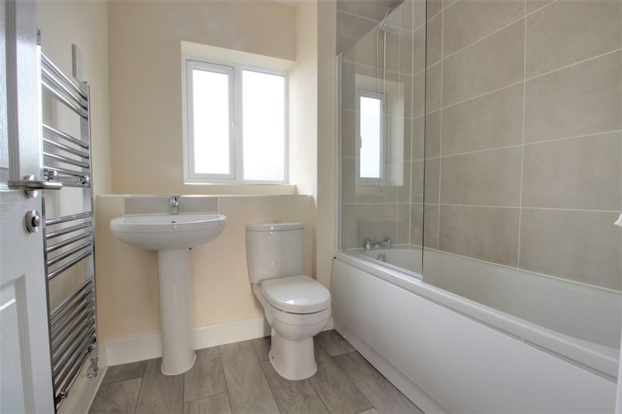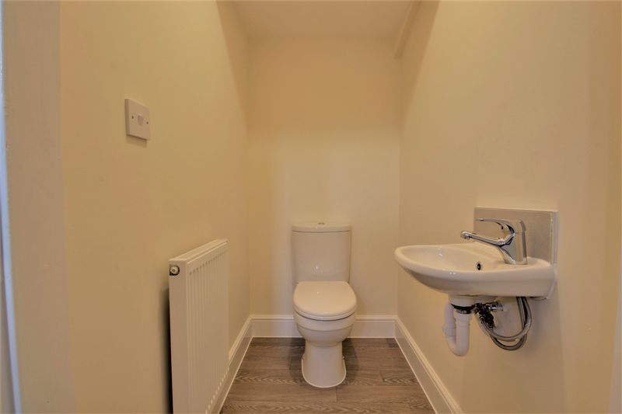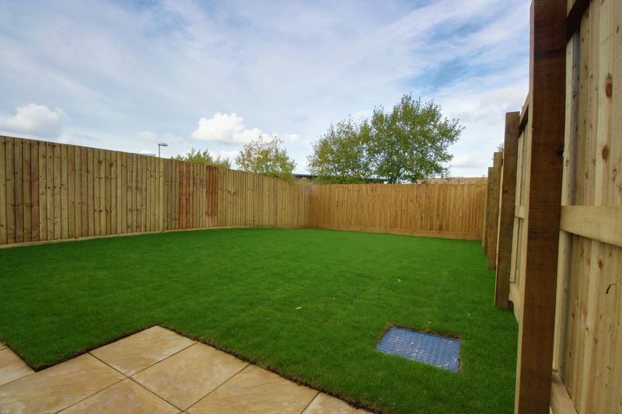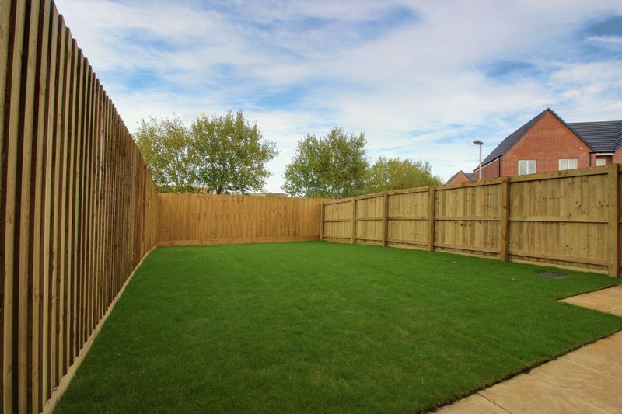3 bedroom
2 bathroom
3 bedroom
2 bathroom
Entrance Hallway - Accessed from the front elevation through a uPVC door. With neutral decor, carpet flooring, providing access to the ground floor WC and lounge. Wall mounted fuse box.
WC - Fitted with a white two piece suite comprising a low flush WC and wall mounted hand wash basin having mixer tap. With vinyl flooring, ceiling light and radiator.
Lounge - 13' 5'' x 12' 9'' (4.09m x 3.88m) - With uPVC double glazed window to front elevation. neutral decor, carpet flooring, radiator, BT and TV points. Stairs provide access to first floor with handy storage incorporated in the under stairs area.
Open Plan Kitchen/Diner - 15' 3'' x 9' 6'' (4.64m x 2.89m) - This spacious room is flooded with natural light from the rear aspect window and separate French Windows opening onto the rear gardens. Stunning high gloss wall and base units are enhanced by square edge work surfaces and stainless steel drainer sink with mixer tap. Integrated appliances include electric oven with ceramic hob and stainless steel extractor hood over. Tiled splash backs and vinyl flooring add to the stylish neutral decor. Space for upright fridge freezer, washing machine and dishwasher.
First Floor Landing - The neutral decor continues with carpet flooring and storage cupboard housing boiler. Access to loft and doors leading to all upstairs rooms.
Master bedroom - 13' 4'' x 12' 6'' (4.06m x 3.81m) - With neutral decor, carpet flooring, uPVC window to rear elevation this spacious bedroom comes complete with radiator and TV point.
Bedroom Two - 13' 4'' x 11' 5'' (4.06m x 3.48m) - With two UPVC double glazed windows to front elevation, neutral decor, carpet flooring, TV point and radiator.
Bedroom Three - 6' 3'' x 8' 0'' (1.90m x 2.44m) - With uPVC double glazed window to front elevation, neutral decor, carpet flooring, radiator and TV point.
Bathroom - Fitted with a white three piece suite comprising a low flush WC, hand wash basin and panel bath having mains shower over. Neutral decor with tiled splash back and vinyl flooring. Chrome towel heater, shaver point and extractor fan.
Outside - The front offers two allocated parking spaces and a side gate giving access to rear garden. Here you will find a large, fully enclosed garden mainly laid to lawn with patio area and an outside tap.
