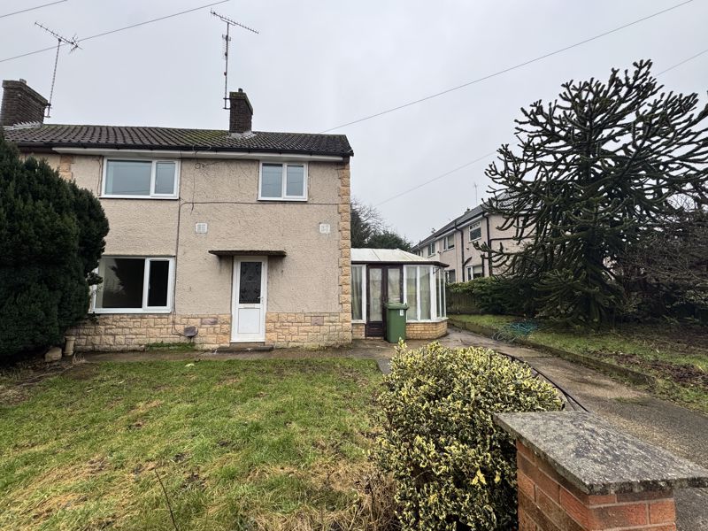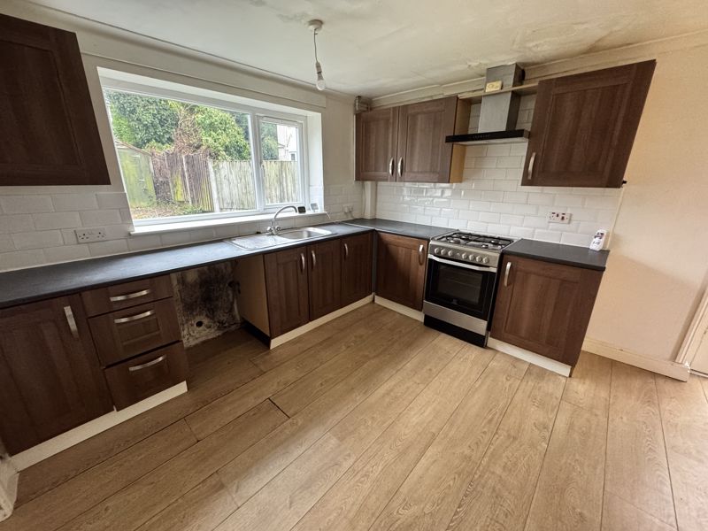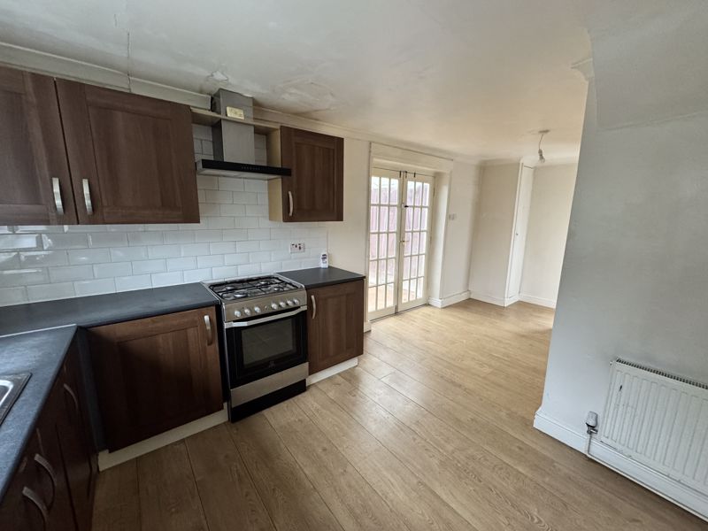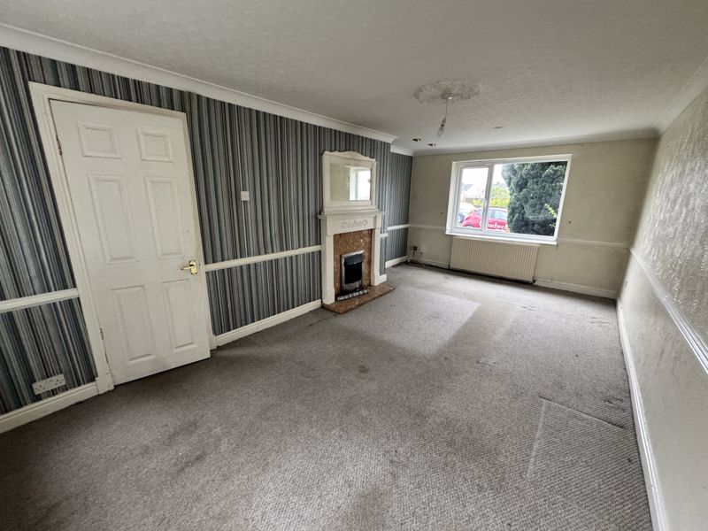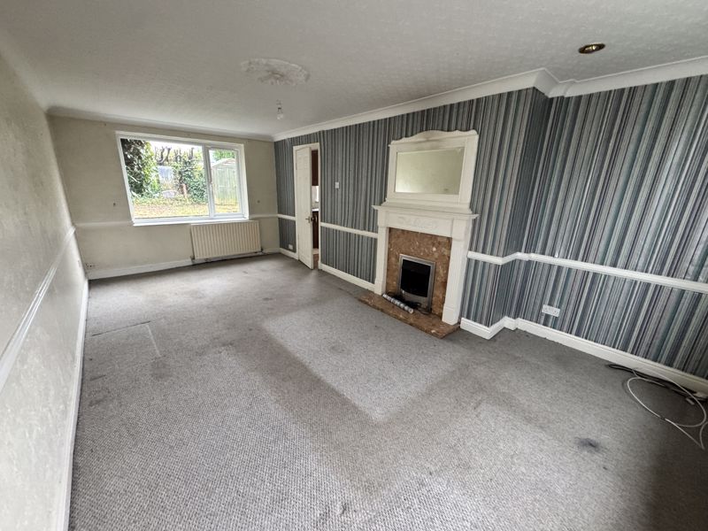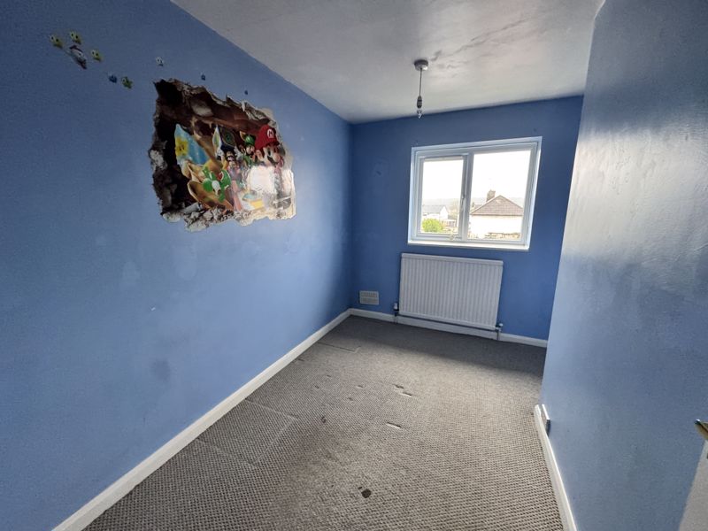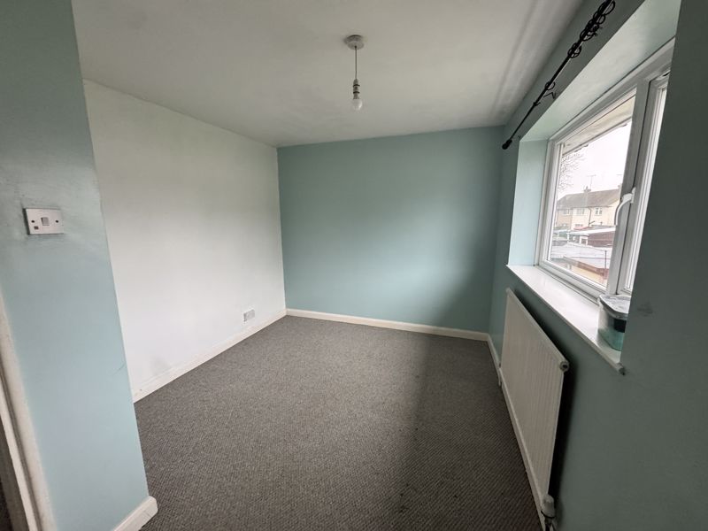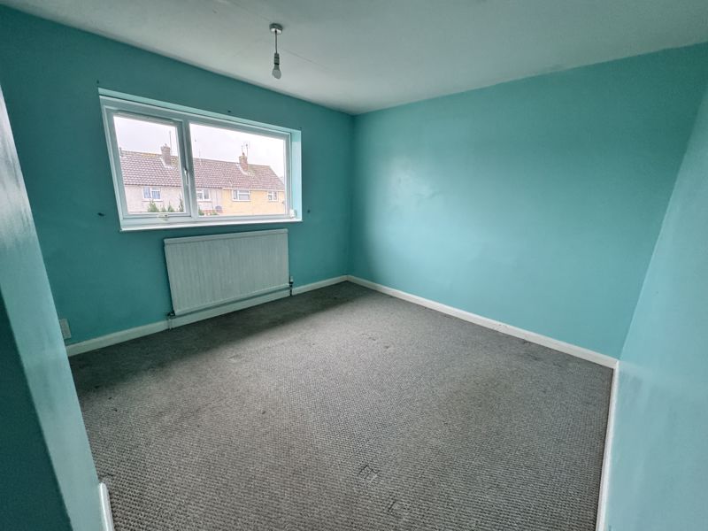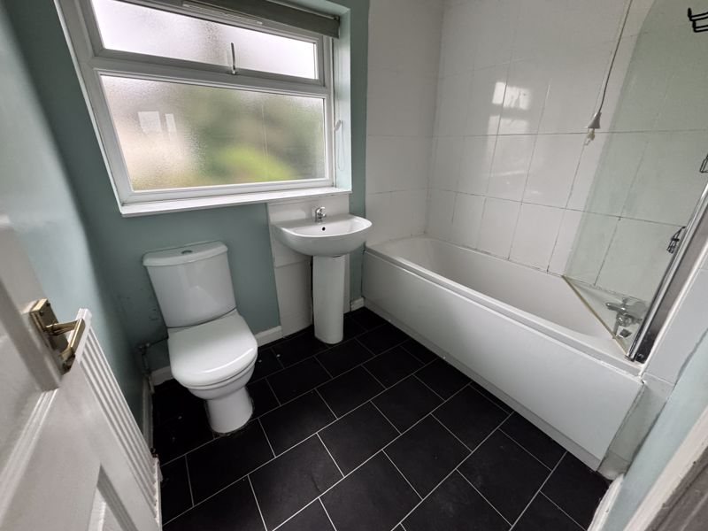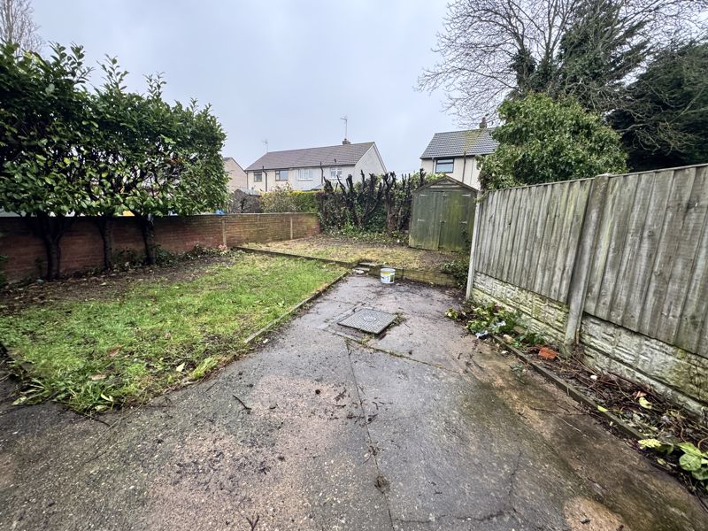3 bedroom
1 bathroom
3 bedroom
1 bathroom
Entrance Hall - 0 - UPVC door from the front of the property leads to the entrance hall which has carpet flooring, door leading to kitchen/diner and stairs off to first floor.
Kitchen/Diner - 19' 8'' x 11' 1'' (5.99m x 3.38m) - The large kitchen diner comprises of a range of wall and base units, roll top work surfaces, insert stainless steel sink with drainer and mixer tap, ceramic tiled splash backs, 2 radiators, space and plumbing for washing machine, space for free standing cooker with gas supply, UPVC window to rear, cupboard housing gas and electric meters, under stairs storage cupboard and laminate flooring. Partially glazed wood French doors leading to conservatory and door leading to the lounge.
Conservatory - 12' 0'' x 10' 8'' (3.65m x 3.25m) - The conservatory has double glazed windows, double glazed French doors to front and double glazed French doors to rear.
Lounge - 19' 7'' x 9' 10'' (5.96m x 2.99m) - Adam style fire surround with marble hearth and gas fire insert, radiator, TV point, BT point, carpet flooring and double glazed windows to both the front and rear aspect.
Landing - 0 - With carpet flooring, loft access and storage cupboard housing combi gas boiler. Doors leading off to the three bedrooms and bathroom.
Mater Bedroom - 11' 5'' x 10' 8'' (3.48m x 3.25m) - Having carpet flooring, radiator and UPVC window to the front aspect.
Bedroom Two - 13' 7'' x 9' 0'' (4.14m x 2.74m) - Having carpet flooring, radiator and UPVC window to rear aspect.
Bedroom Three - 10' 8'' x 9' 5'' (3.25m x 2.87m) - Having carpet flooring, radiator and UPVC window to front aspect.
Bathroom - 7' 5'' x 5' 9'' (2.26m x 1.75m) - Fitted with a modern three piece suite comprising of panelled bath with overhead shower, low flush WC and contemporary freestanding wash basin, extractor fan and UPVC obscure window to rear aspect.
Outside - 0 - Situated on a corner plot the front garden is laid mainly to lawn with a concrete driveway lawn area to the side with mature shrubs and large monkey puzzle tree and path leading to the rear garden The rear garden is laid to lawn with concrete steps up to a garden shed, mature trees and shrubs borders'.
