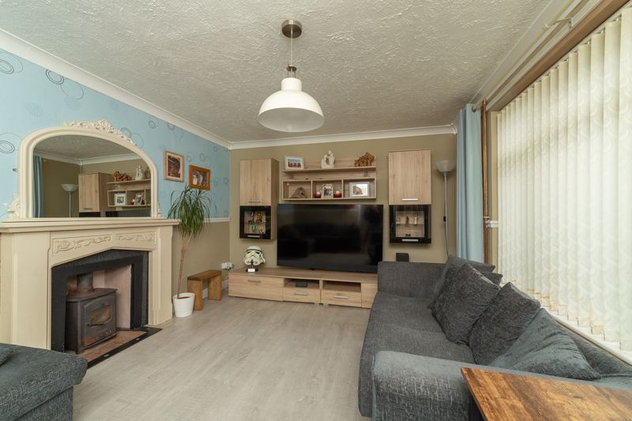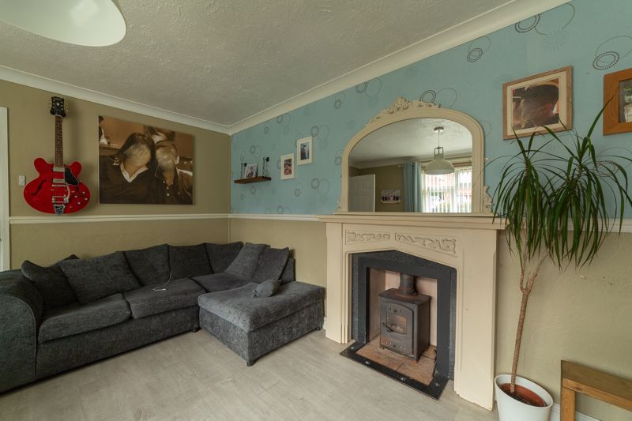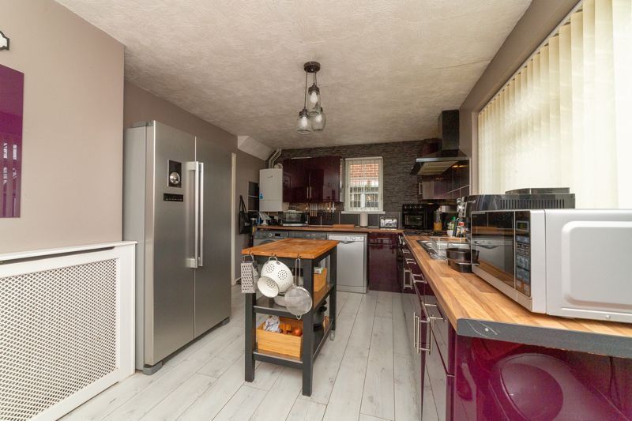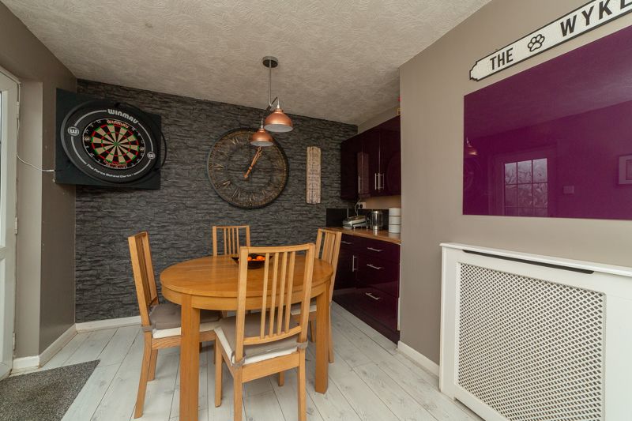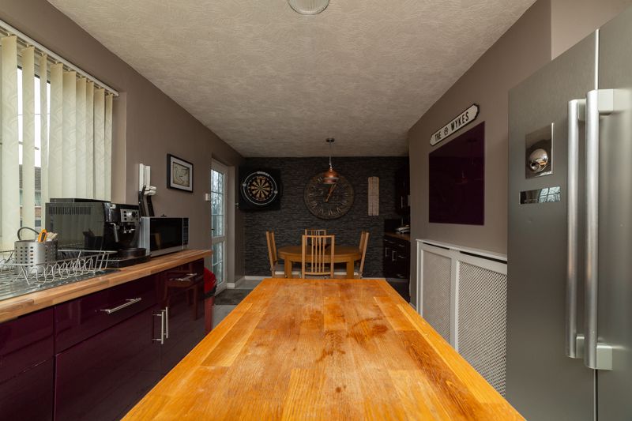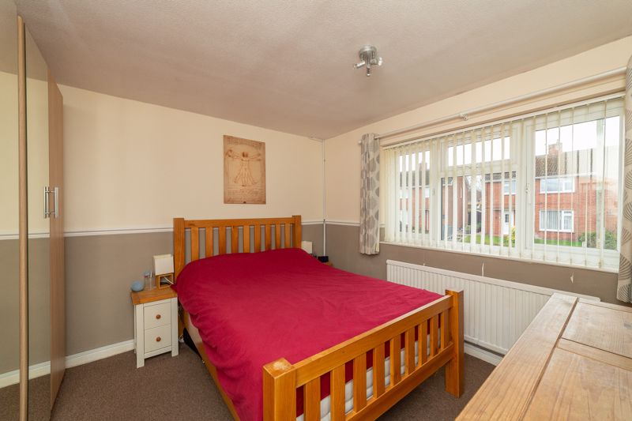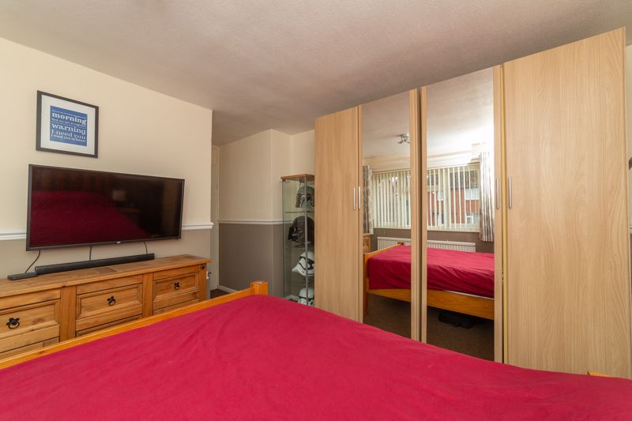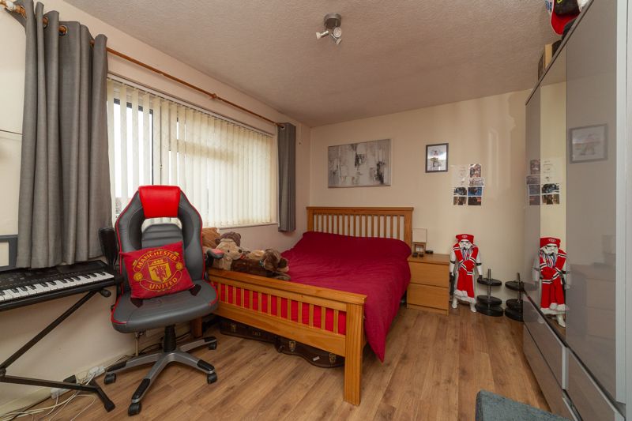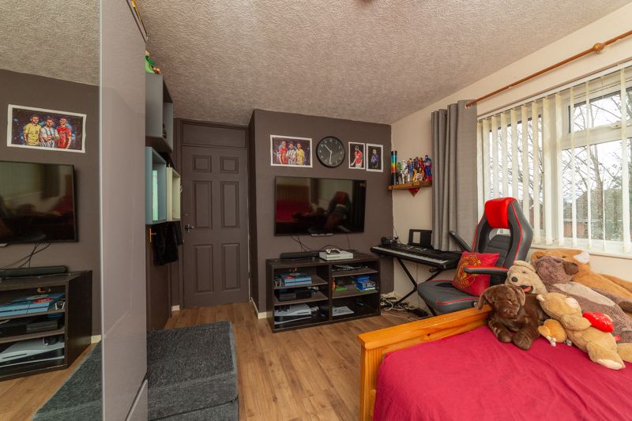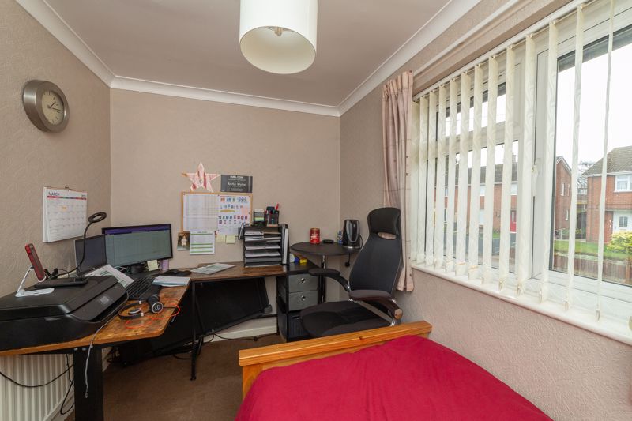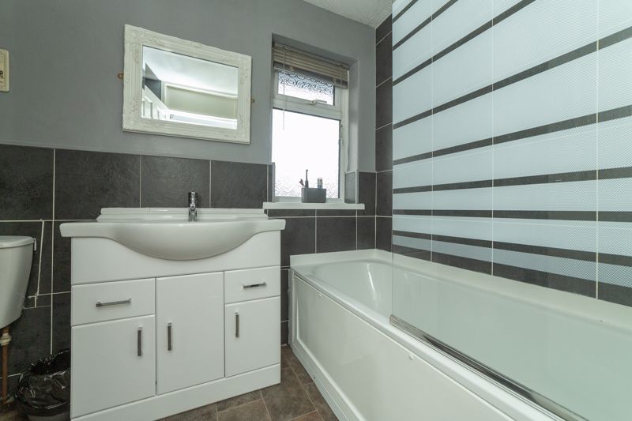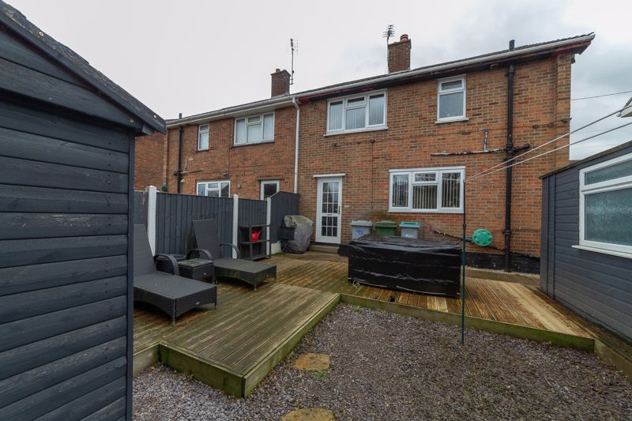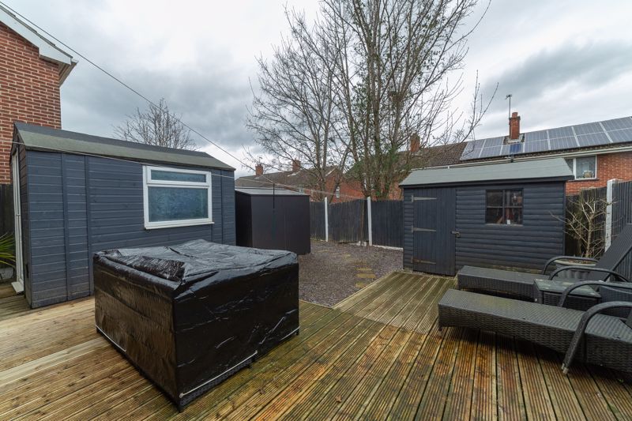3 bedroom
1 bathroom
3 bedroom
1 bathroom
Entrance Hallway - A uPVC door leads to the entrance hallway with tile effect laminate flooring, white panel doors leading to the kitchen/ diner and lounge, under stairs storage cupboard, dado rail, radiator and open spindle stairs leading to first floor.
Kitchen/Diner - 20' 10'' x 8' 6'' (6.34m x 2.58m) - Fitted with a range of wall and base units finished in high gloss, wood effect worktops and tiled splash backs. A stainless steel sink with drainer and mixer tap, space for a range style cooker with extractor hood above. Space and plumbing for a dishwasher, washing machine, tumble dryer and space for free standing fridge/ freezer. Laminate flooring, two decorative ceiling light fittings, uPVC windows to the side and rear elevation and a uPVC door leading to the rear garden.
Lounge - 13' 8'' x 10' 10'' (4.16m x 3.30m) - The light and airy lounge has a feature working log burner with stone effect surround. Laminate flooring, uPVC window to the front aspect, dado rail, Bt point and radiator.
First Floor Landing - Carpet to the stairs and landing, dado rail, radiator, loft hatch, uPVC window to the side and white panel doors leading to the three bedrooms and bathroom.
Master bedroom - 14' 2'' x 11' 1'' (4.31m x 3.37m) - With carpet flooring, radiator, dado rail and uPVC window to the front aspect..
Bedroom Two - 14' 4'' x 10' 2'' (4.36m x 3.10m) - With laminate flooring, radiator, uPVC window to the rear and store cupboard.
Bedroom Three - 10' 9'' x 6' 10'' (3.28m x 2.09m) - With carpet flooring, radiator and uPVC window to the front.
Family Bathroom - 5' 8'' x 8' 2'' (1.73m x 2.50m) - Fitted with a three piece suite comprising of bath with electric shower over, hand wash basin set in a vanity unit and low flush WC. Vinyl flooring, tiled splash backs, two uPVC windows, extractor fan, ceiling light fitting and wall mounted storage.
Externally - The front garden has a small lawn area with a good sized concrete drive offering ample off road parking and a gate leading to the rear garden. The rear garden is fully enclosed and is mainly laid with slate chippings with a good sized decked seating area and an outside tap.

