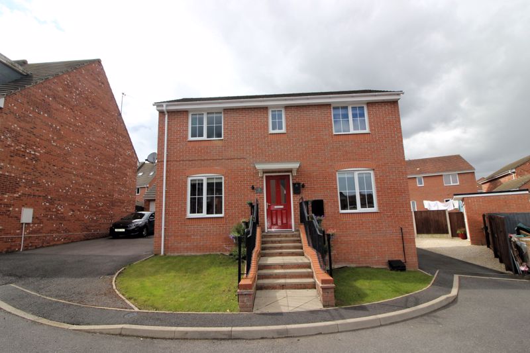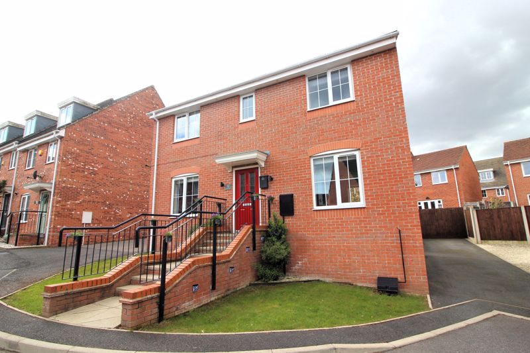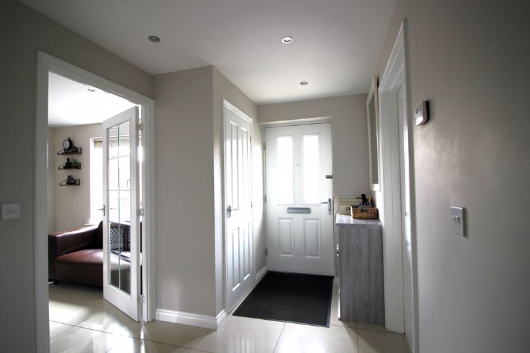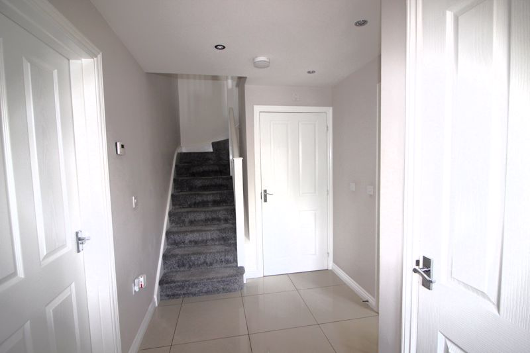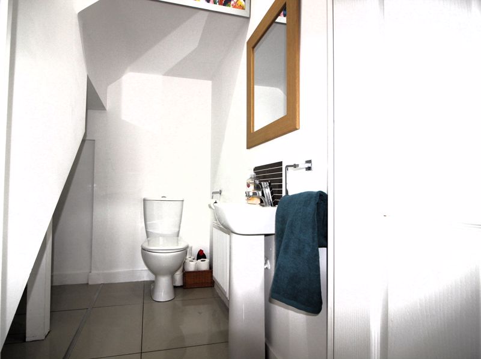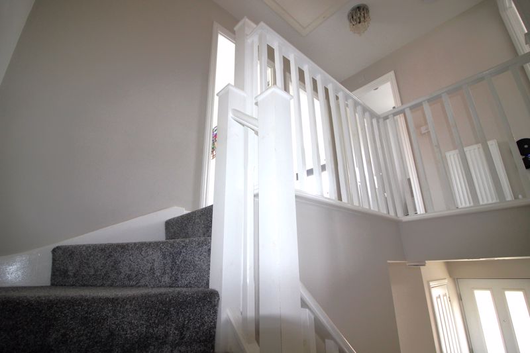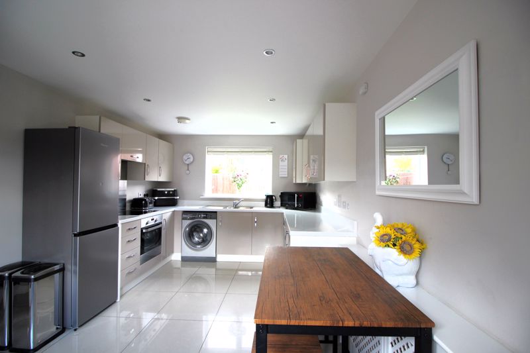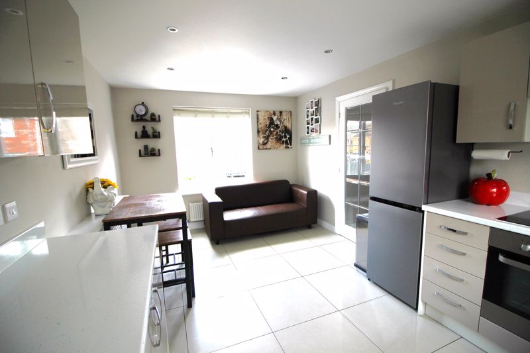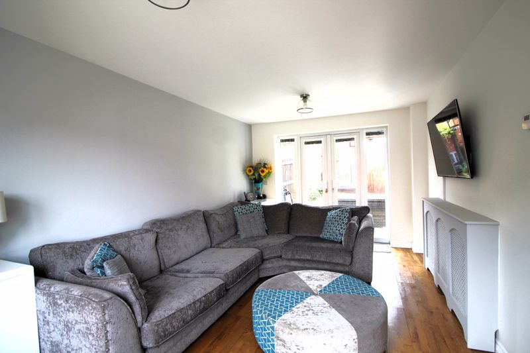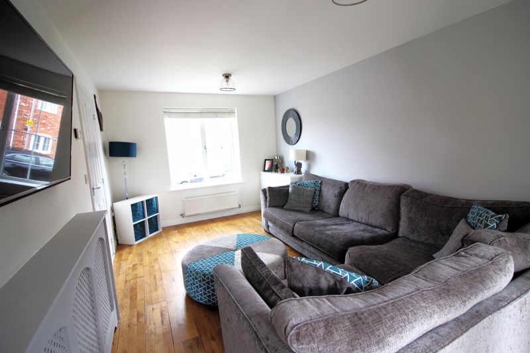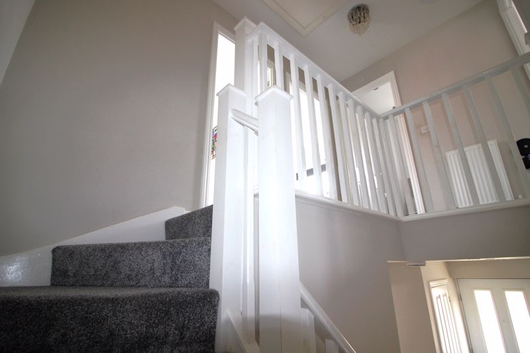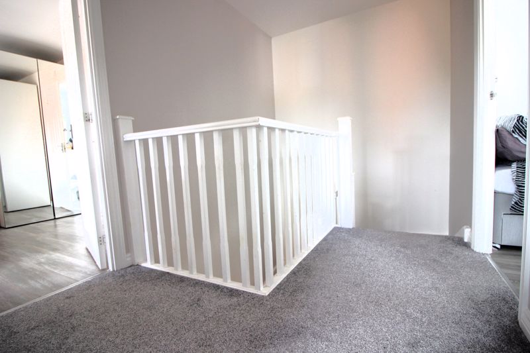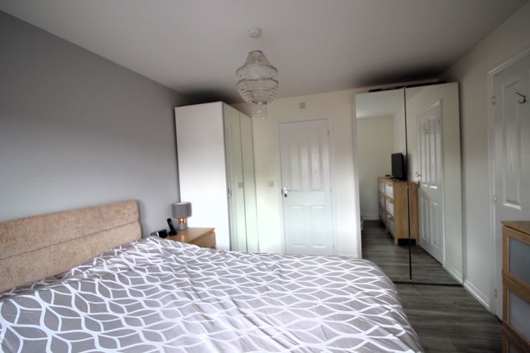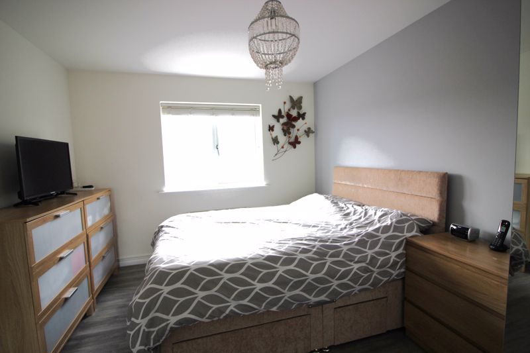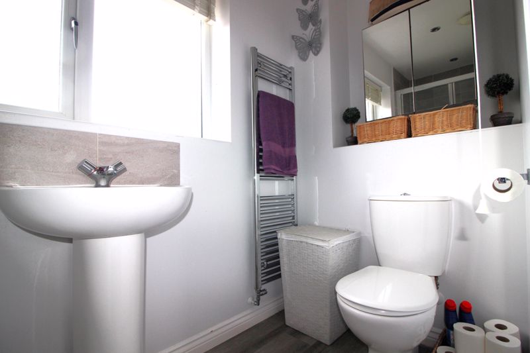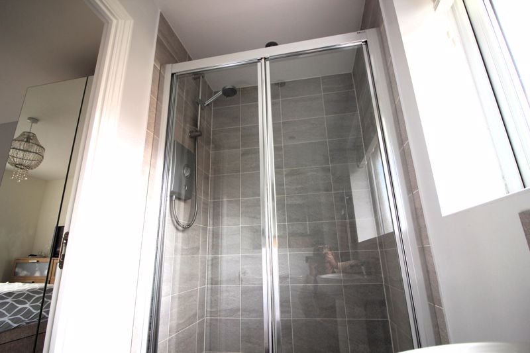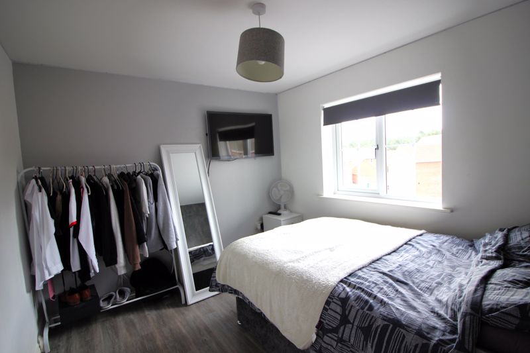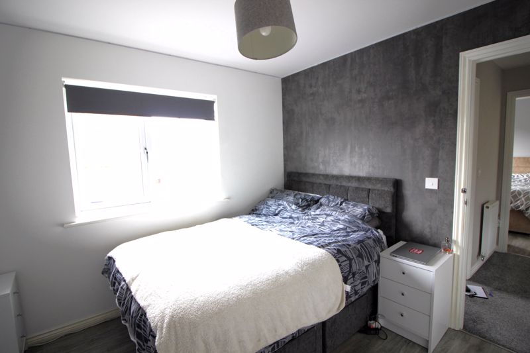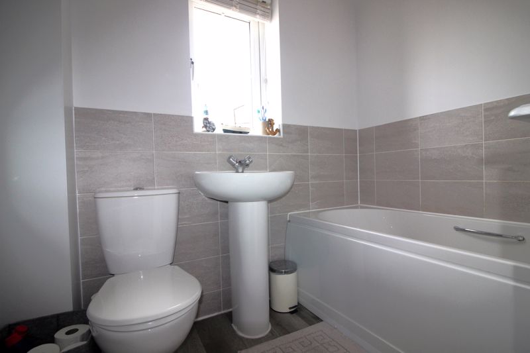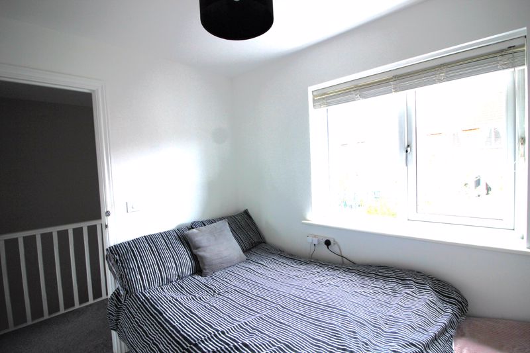3 bedroom
1 bathroom
3 bedroom
1 bathroom
Entrance Hallway - 11' 1'' x 6' 9'' (3.38m x 2.06m) - Bright and airy with tiled flooring, storage cupboard, radiator and carpeted staircase leading to the first floor, with access to
Living Room - 16' 9'' x 9' 11'' (5.10m x 3.02m) - With laminate flooring, 2 central heating radiator, uPVC window to front aspect and uPVC patio doors to the rear for convenient access to the garden.
Kitchen/Diner - 19' 4'' x 10' 0'' (5.9m x 3.05m) - With sleek gloss floor and wall cabinets, tiled flooring, 11/2 inset stainless steel sink and drainer with mixer tap. There is space and plumbing for a washing machine and dish washer. Furthermore the kitchen has space for a dining table and window to the front and rear elevation.
W/C - With a low flush WC, wash hand basin, tiled flooring, radiator and a clever and discreet storage area.
Master bedroom - 12' 8'' x 9' 11'' (3.85m x 3.02m) - With laminate flooring, central heating radiator and uPVC window to the front aspect.
En-suite - 5' 7'' x 6' 9'' (1.70m x 2.06m) - Complete with enclosed shower, pedestal sink, low flush WC, heated towel rail and an obscure uPVC window to the rear aspect of the property.
Bedroom Two - 10' 1'' x 12' 8'' (3.08m x 3.85m) - With laminate flooring, central heating radiator and uPVC window to the front elevation.
Bedroom Three - 7' 2'' x 10' 0'' (2.19m x 3.05m) - With laminate flooring, built in wardrobes and uPVC window to the rear aspect.
Family Bathroom - 6' 7'' x 6' 9'' (2.00m x 2.06m) - Complete with low flush WC, pedestal sink and bath. Laminate flooring, partially tiled walls, radiator and obscure uPVC window to front aspect.
Externally - With a low maintenance lawns either side of the steps leading up to the front door. The private enclosed rear garden has both patio and lawn areas. With the long driveway giving ample space for parking. You also benefit from the addition of a brick built outbuilding with electrics and lighting that could be utilised as an office or added storage.
