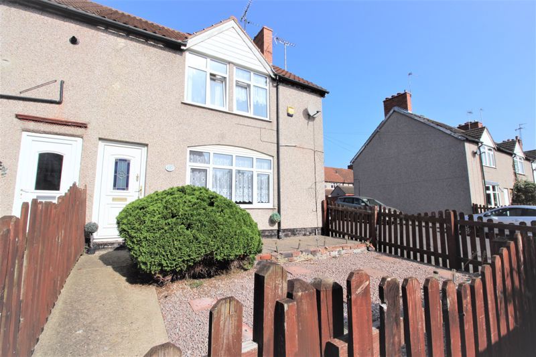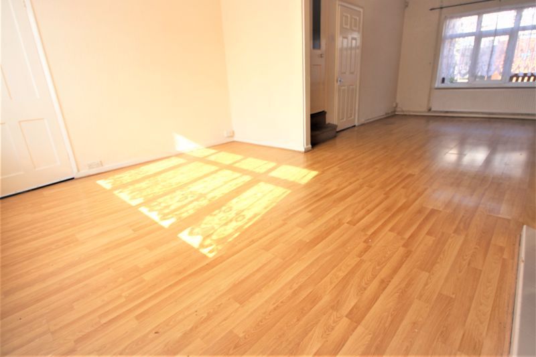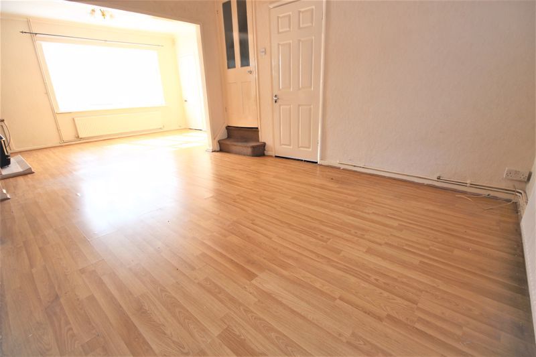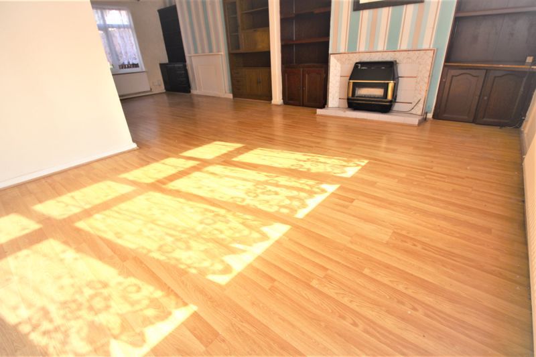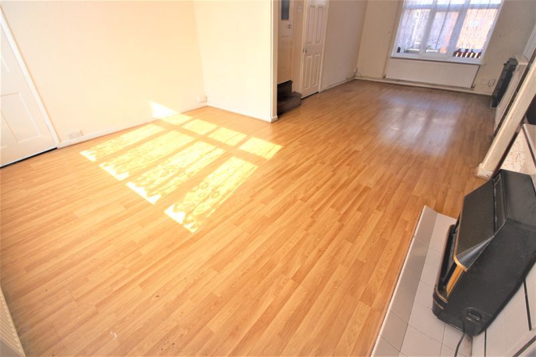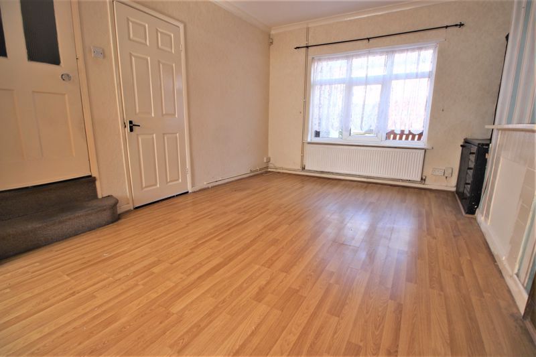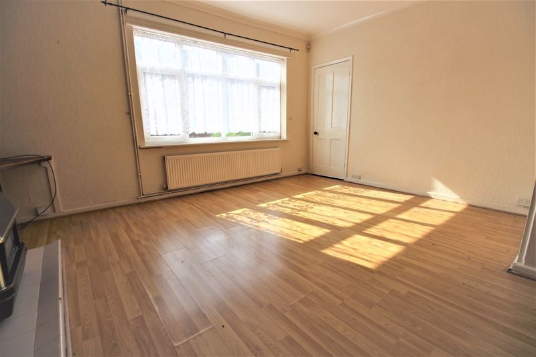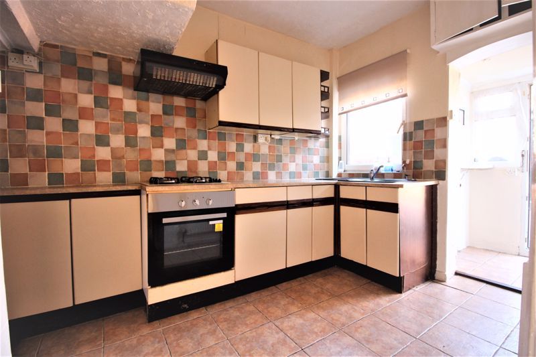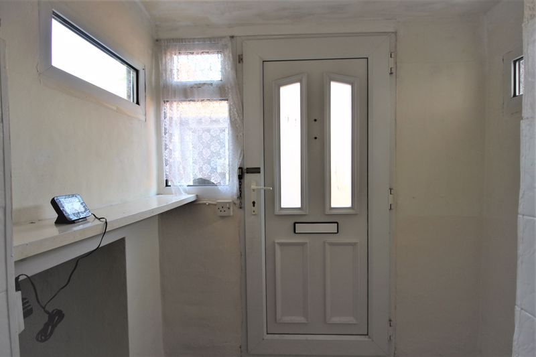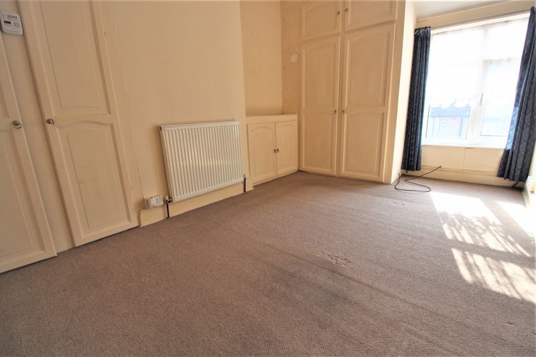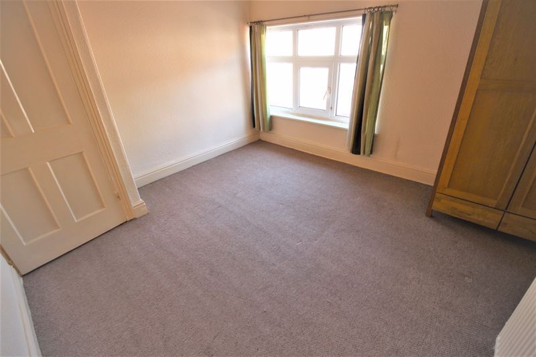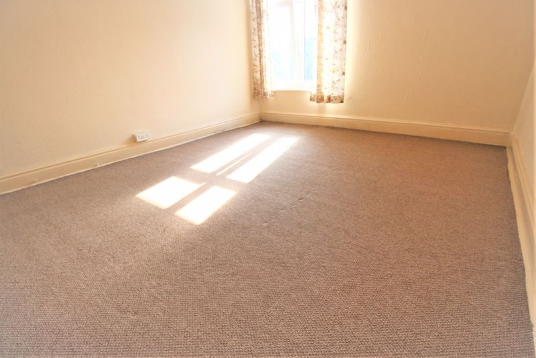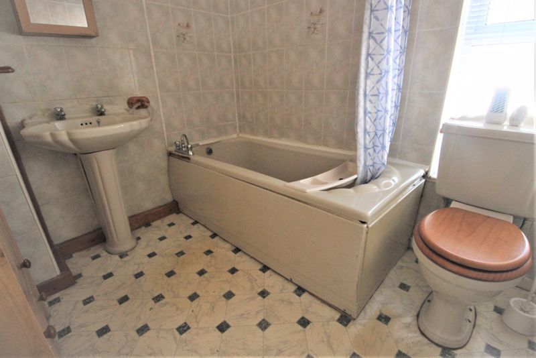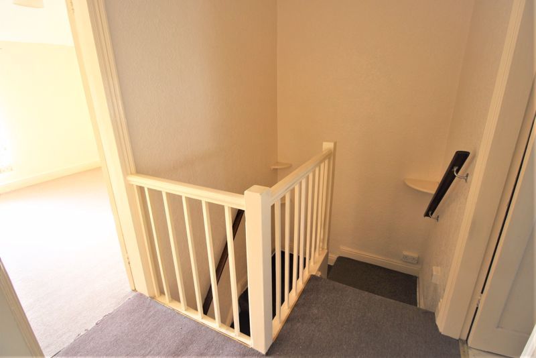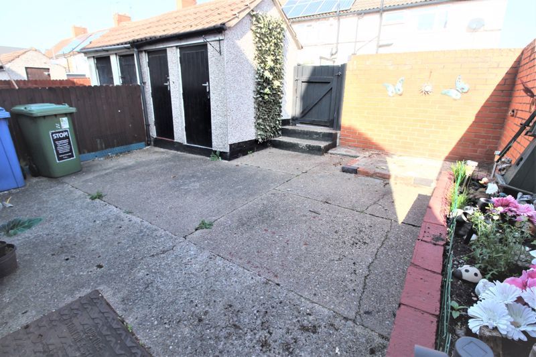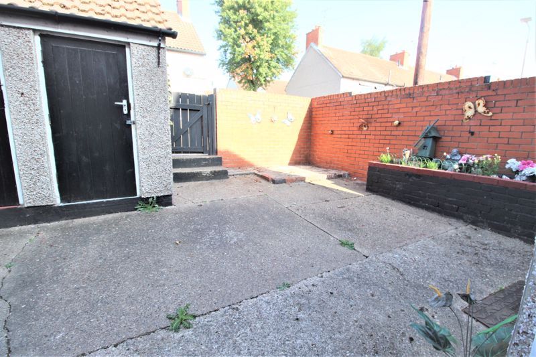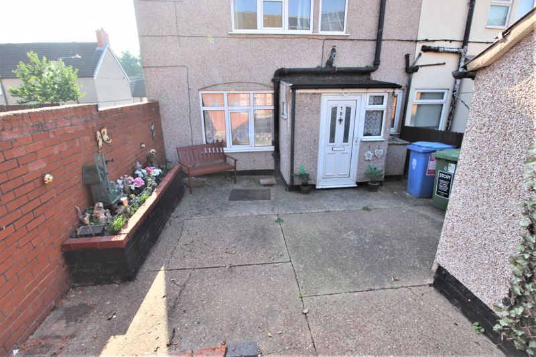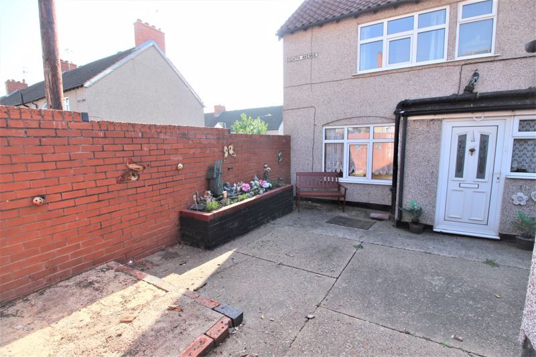3 bedroom
1 bathroom
3 bedroom
1 bathroom
Entrance Hallway - 8' 4'' x 3' 6'' (2.53m x 1.06m) - Accessed from the front elevation through a uPVC door having decorative glass panel. There is a built in storage cupboard giving extra storage and a door leading into the lounge/diner.
Lounge/Diner - 24' 7'' x 15' 5'' (7.49m x 4.69m) - Spanning from the front to the rear of the property with uPVC windows to both elevations allowing in ample natural light. With laminate flooring, dual decorative ceiling lights, twin radiators, TV and phone points. There are three built in cupboards giving plenty of extra storage. Benefitting from two fireplaces having tiled hearths, inserts and mantles.
Kitchen - 9' 9'' x 7' 3'' (2.97m x 2.22m) - Fitted with a range of wall and base units incorporating roll edge laminate work surfaces inset with a one and a half composite sink/drainer having mixer tap. Integrated appliances include fan assisted electric oven/grill with a four ring gas hob and extractor fan over. With ceramic tiled flooring, adjustable spotlights, part tiled walls, radiator and open access to rear porch.
Walk In Larder - 6' 5'' x 4' 6'' (1.96m x 1.37m) - Fitted with wall and base units giving extra storage. Having ceramic tiled flooring.
Rear Porch - 8' 7'' x 3' 7'' (2.62m x 1.08m) - With ceramic tiled flooring, space and plumbing for washing machine. The rear can be accessed through a uPVC door with decorative glass panels and there are windows to both side elevations.
Stairs And First Floor Landing - Accessed from the lounge/diner through a wooden door having obscure glass panels. With carpet flooring, ceiling light and access to loft.
Bedroom One - 14' 2'' x 9' 9'' (4.32m x 2.97m) - With carpet flooring, pendant light, radiator, TV point and uPVC window to front elevation. Benefitting from fitted wardrobes where the combination boiler is housed.
Bedroom Two - 11' 6'' x 10' 1'' (3.51m x 3.07m) - With carpet flooring, pendant light, radiator and uPVC window to rear elevation.
Bedroom Three - 11' 0'' x 9' 3'' (3.35m x 2.82m) - With carpet flooring, pendant light, radiator, and uPVC window to front elevation.
Family Bathroom - 7' 4'' x 6' 11'' (2.24m x 2.11m) - Fitted with a three piece suite comprising a hand wash basin, WC and panel bath with shower attachment. Having cushioned vinyl flooring, ceiling light, radiator and obscure uPVC window to rear elevation.
Outside - The front of the property is mainly laid to lawn, is surrounded by a fence and has a path leading to the main entrance. To the rear of the property is a fully enclosed courtyard with the potential to create off road parking. There are two outbuildings, one giving extra storage and the other has a WC.
