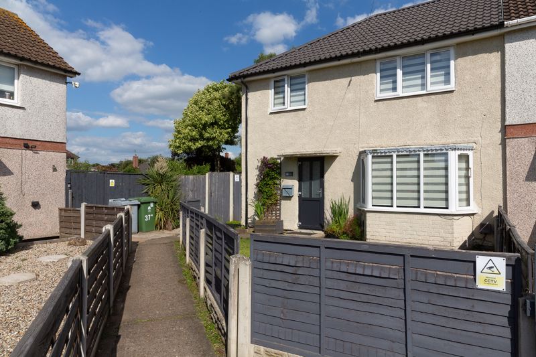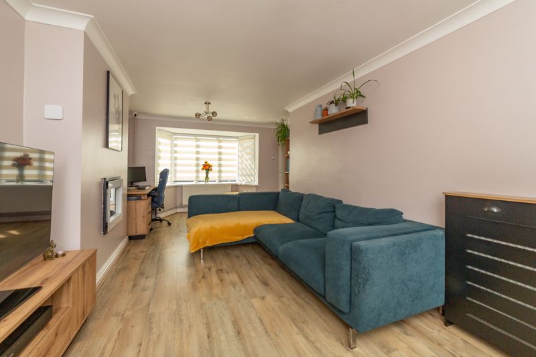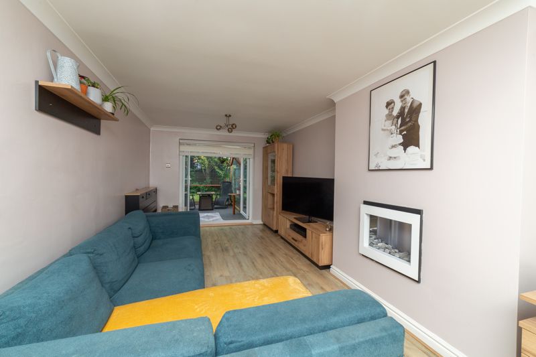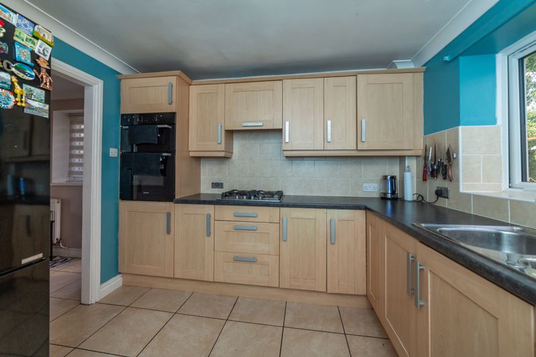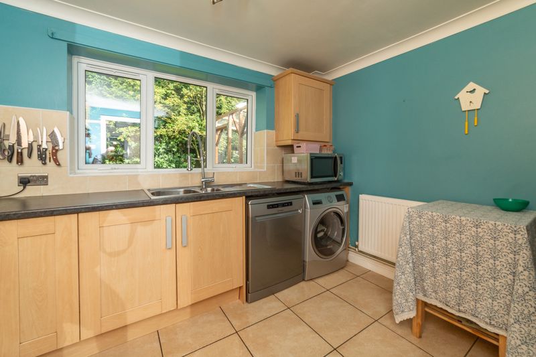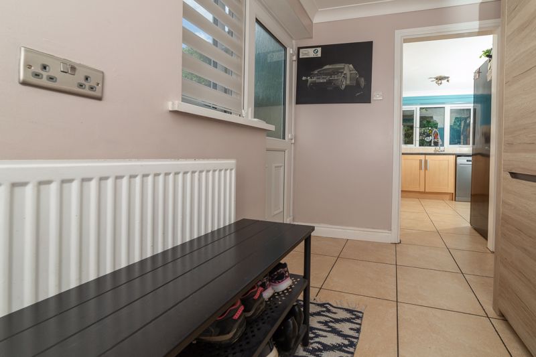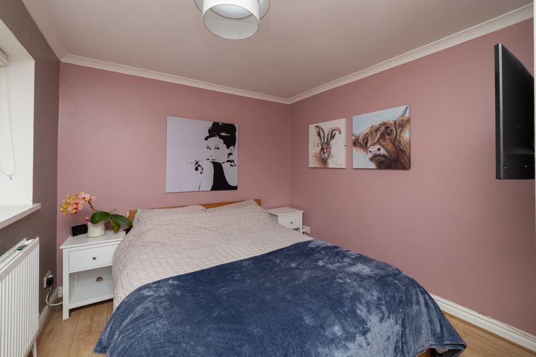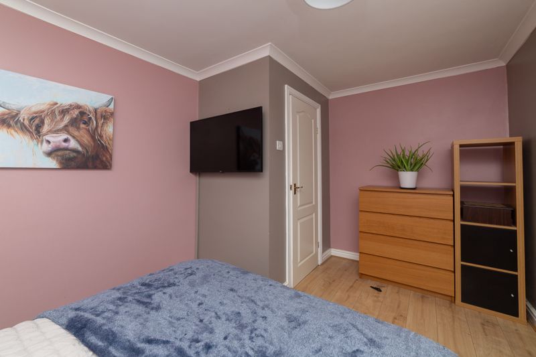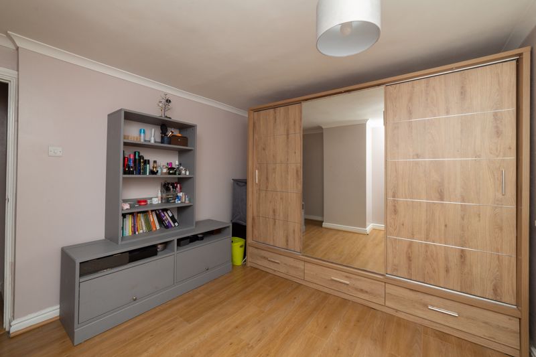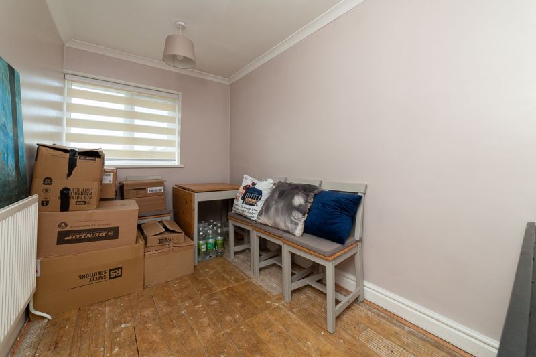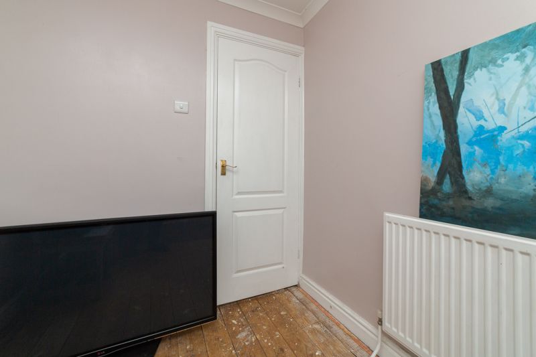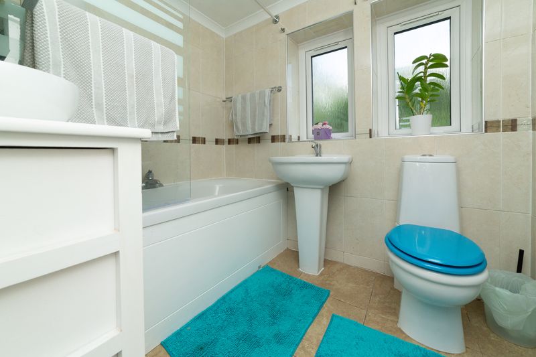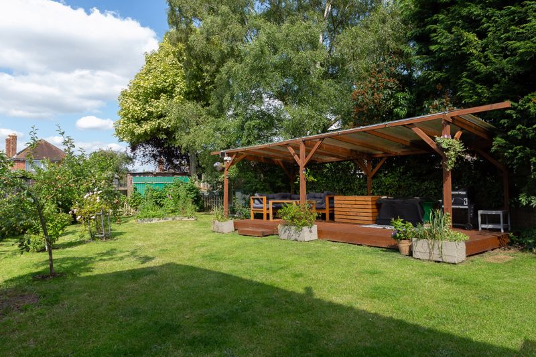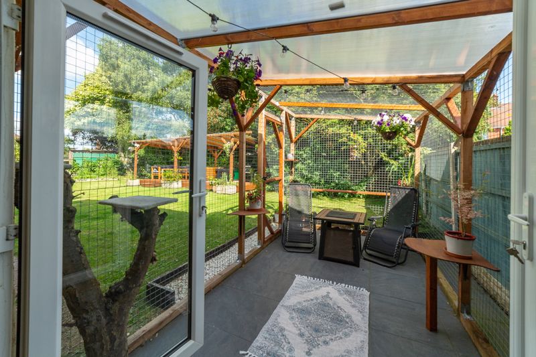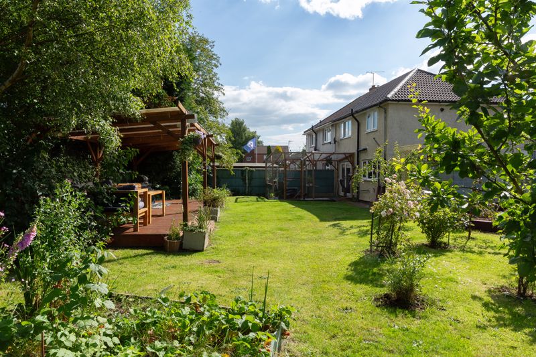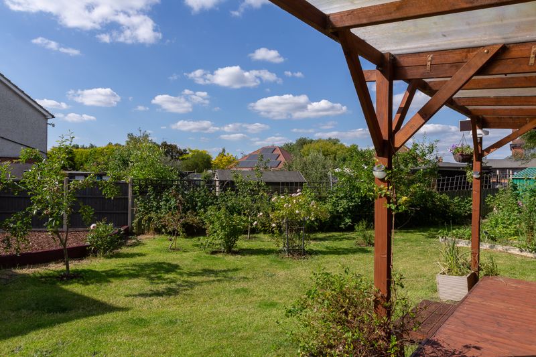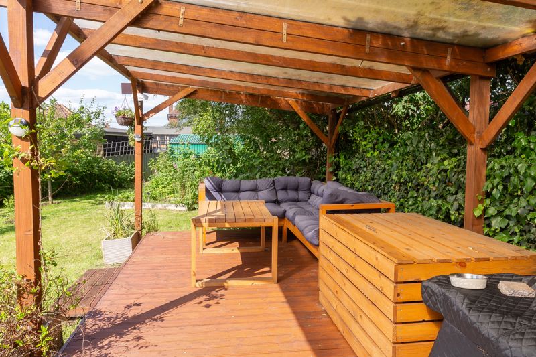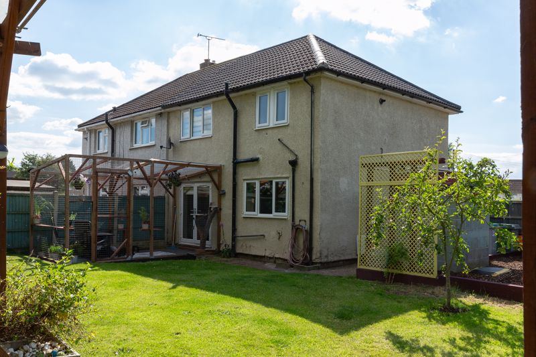3 bedroom
1 bathroom
3 bedroom
1 bathroom
Entrance - Accessed through a uPVC glazed door to the front aspect and having laminate flooring, pendant light fitting and stairs off to the first floor landing.
Boot Room - 9' 7'' x 6' 4'' (2.92m x 1.93m) - With tiled flooring, uPVC obscure glazed door and window to the side aspect, meter cupboard and under stairs storage cupboard.
Lounge - 22' 5'' x 11' 4'' (6.83m x 3.46m) - With a feature electric fire inset into the chimney breast wall, laminate flooring, uPVC Bay window to the front aspect, two radiators, TV & BT points, two ceiling light fittings and French doors leading to the rear garden.
Kitchen - 10' 11'' x 9' 7'' (3.32m x 2.91m) - Fitted with a range of wall and base units having roll edge worksurfaces over inset with a one and a half bowl stainless steel sink, drainer and mixer tap. Integrated eye level double oven and grill, four ring gas hob with concealed extractor hood over, space and plumbing for washing machine, dishwasher and upright fridge freezer. Tiled splashbacks and flooring, radiator and ceiling light fitting.
First Floor Landing - With built in storage cupboard housing the boiler, loft access and pendant light fitting.
Bedroom One - 11' 6'' x 10' 6'' (3.51m x 3.20m) - With laminate flooring, uPVC window to the front aspect, radiator, pendant light fitting and storage cupboard over the stairs.
Bedroom Two - 9' 1'' x 13' 7'' (2.77m x 4.13m) - With laminate flooring, uPVC window to the rear aspect, radiator, pendant light fitting and TV point.
Bedroom Three - 6' 4'' x 10' 6'' (1.93m x 3.21m) - With uPVC window to the front aspect, radiator and pendant light fitting.
Bathroom - 5' 9'' x 7' 3'' (1.75m x 2.21m) - fitted with a three piece suite comprising of bath with mains fed shower over, pedestal hand wash basin and low flush WC. Fully tiled walls and flooring, two obscure uPVC windows to the rear aspect, radiator and ceiling spotlights.
Externally - The front of the property benefits from a lawned area and a path giving access to the front entrance and the gate leading onto the rear garden. The rear garden is fully enclosed and is mainly laid to lawn with an array of mature shrubs and fruit treas. There is also a good sized Pergola with a polycarbonate roof over looking the immaculate garden. As well as the Pergola there is a slabbed patio area offering another great place to sit back and relax. Wood bark area which could be used for several purposes, outside tap and four sheds.
