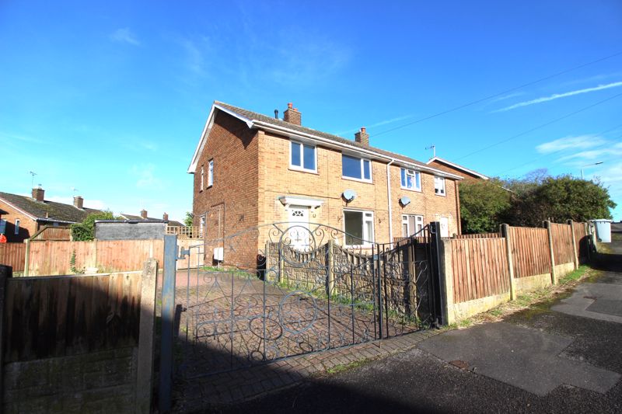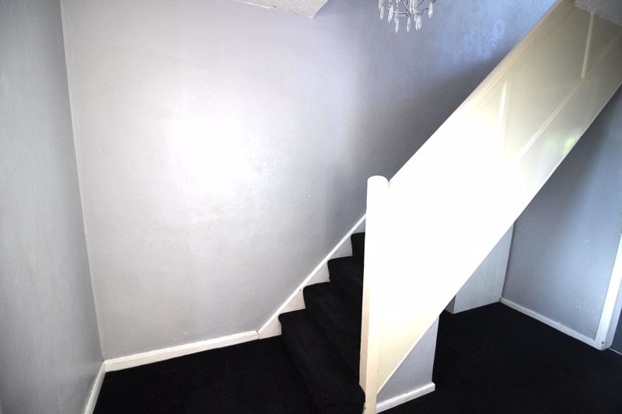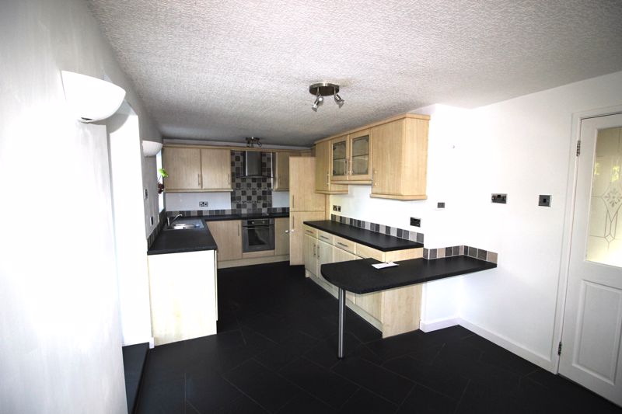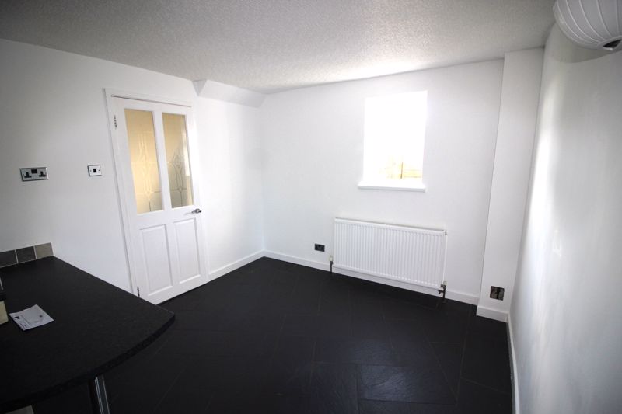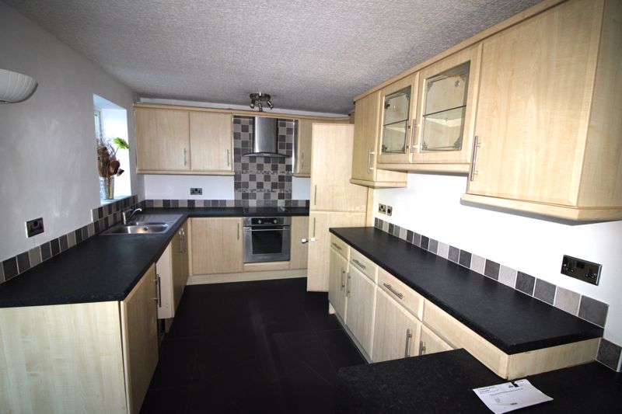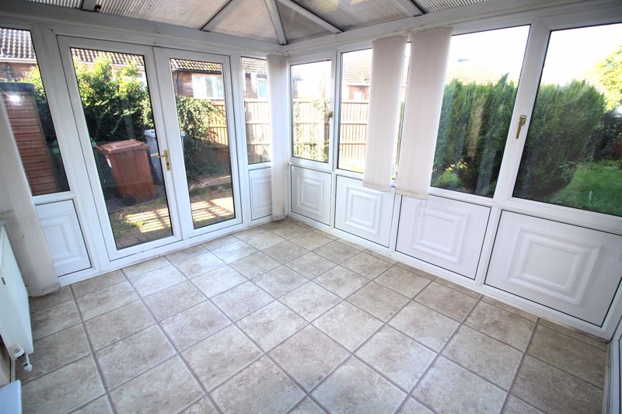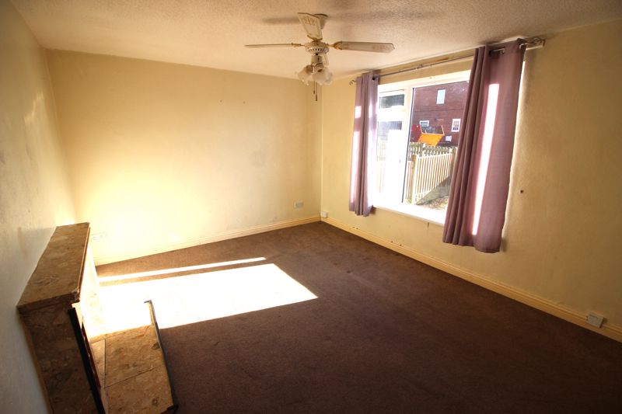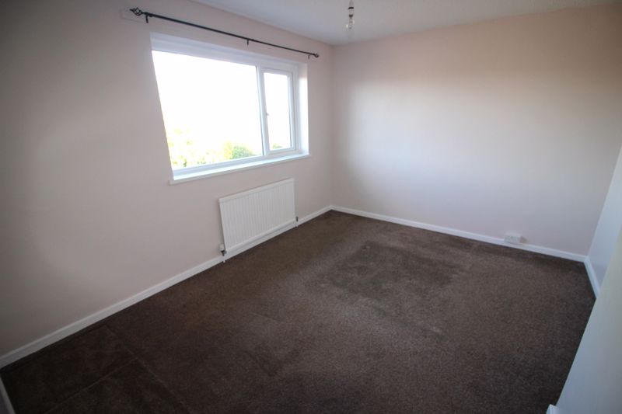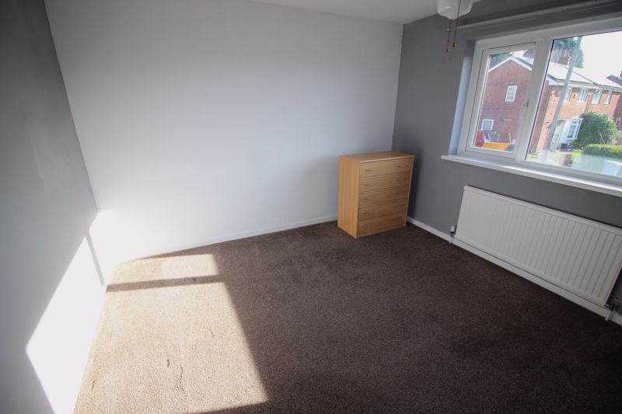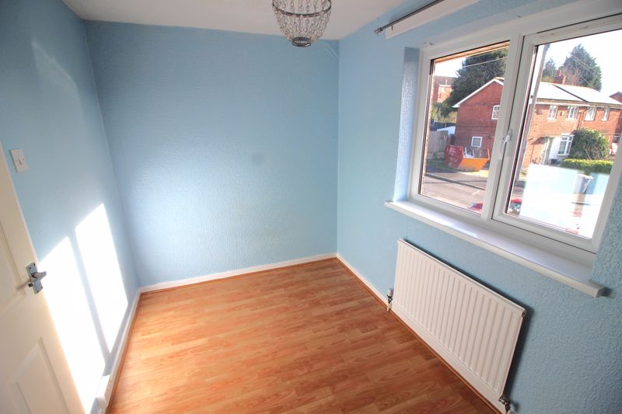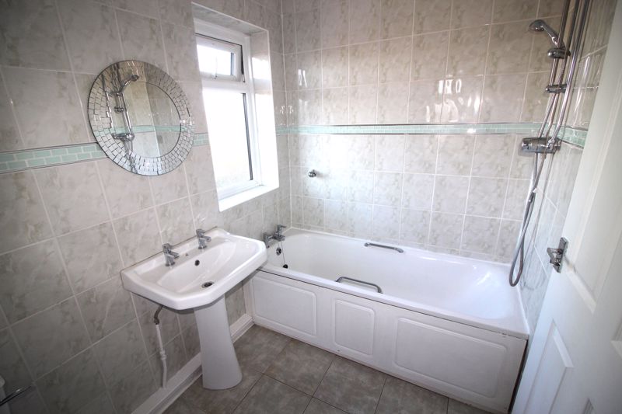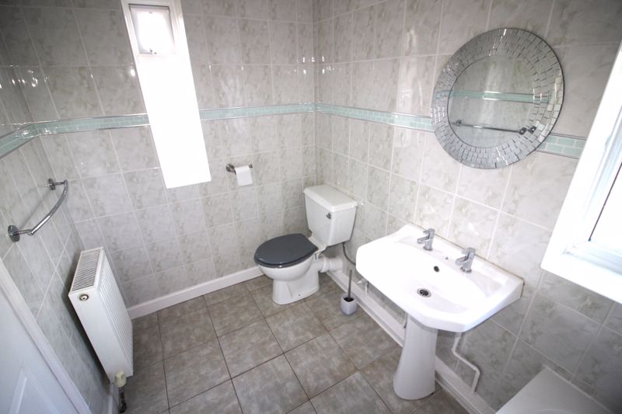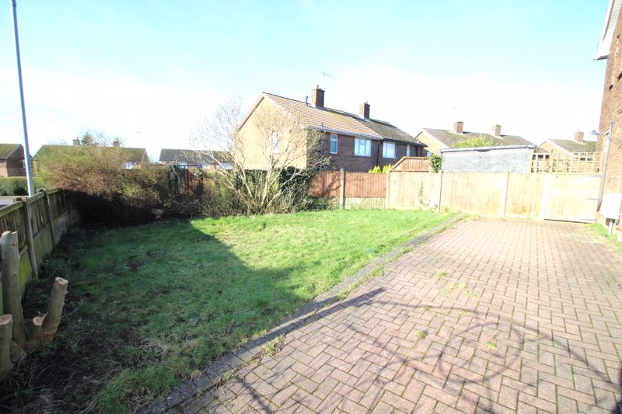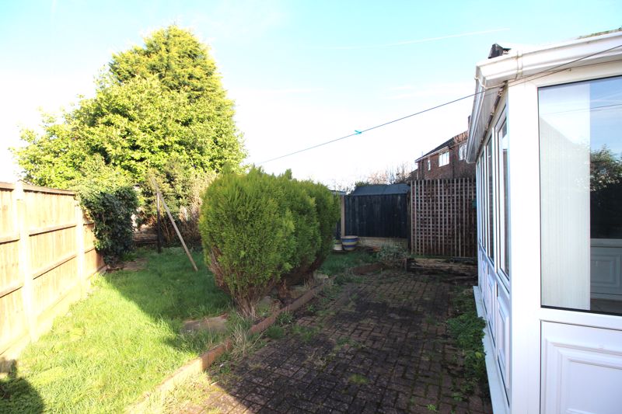3 bedroom
1 bathroom
3 bedroom
1 bathroom
Entrance Hall - UPVC door to front leading to hallway with carpet flooring, radiator and stairs leading to first floor.
Lounge - 14' 6'' x 10' 11'' (4.42m x 3.33m) - Feature marble fire surround, carpet flooring, TV and telephone points, radiator and window to front aspect.
Kitchen Diner - 20' 10'' x 9' 10'' (6.35m x 3.00m) - With a range of wall and base units, square edge work surfaces and breakfast bar inset with stainless steel sink and drainer with mixer tap. Tiled splash backs and tiled flooring. Ceramic hob with extractor over, integrated oven, fridge freezer and space for washing machine. Radiator, windows to side and rear and patio doors through to conservatory.
Conservatory - 11' 5'' x 9' 6'' (3.48m x 2.90m) - Part brick part UPVC construction, with tiled laminate flooring, radiator and patio doors to side aspect.
Landing - With carpet flooring and access to fully insulated loft.
Bedroom One - 14' 1'' x 9' 10'' (4.29m x 3.00m) - Master bedroom with carpet flooring, radiator, store cupboard housing the boiler and window to rear aspect.
Bedroom Two - 11' 0'' x 14' 1'' (3.35m x 4.29m) - Having carpet flooring, TV point, radiator and window to front aspect.
Bedroom Three - 10' 10'' x 6' 11'' (3.30m x 2.11m) - With laminate flooring, radiator and window to front aspect.
Bathroom - 8' 2'' x 5' 5'' (2.49m x 1.65m) - Fitted with a three piece panelled bath suite including over shower over the bath and a hand held shower attachment. Wash basin, low flush WC, radiator, laminate flooring and obscure window to rear and side.
Outside - 0 - Having a block paved private driveway with gated access as well as low maintenance stone chipping area to the front with lawns sweeping to the side of the property. The rear garden is fully enclosed with block paved patio, raised lawn area, flower borders and two wooden store sheds. Gated access to the side.
