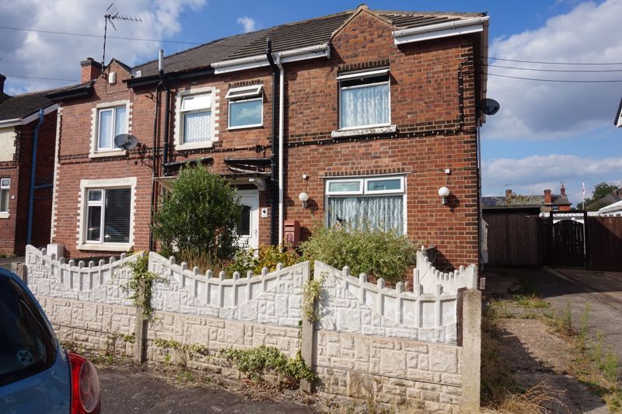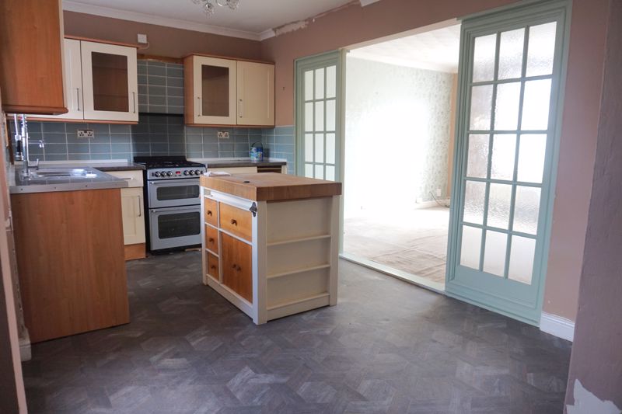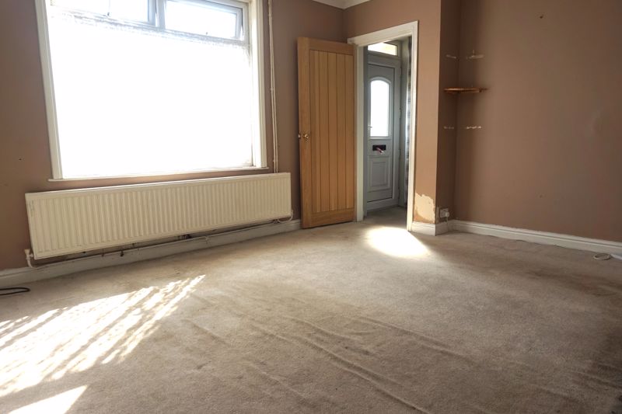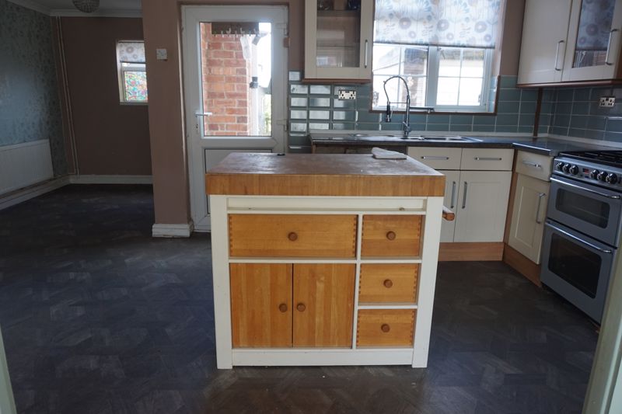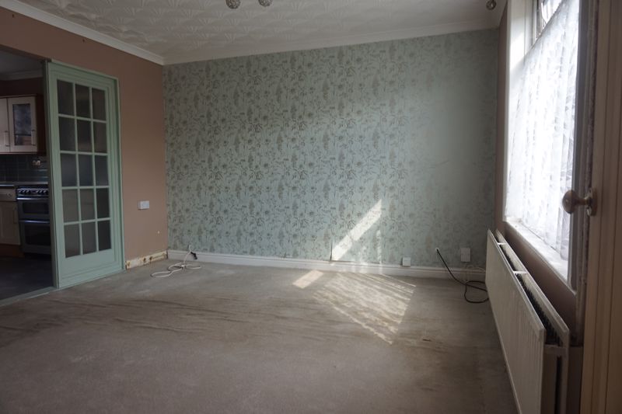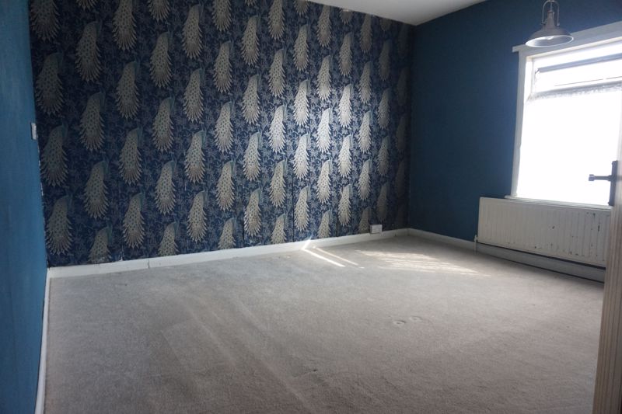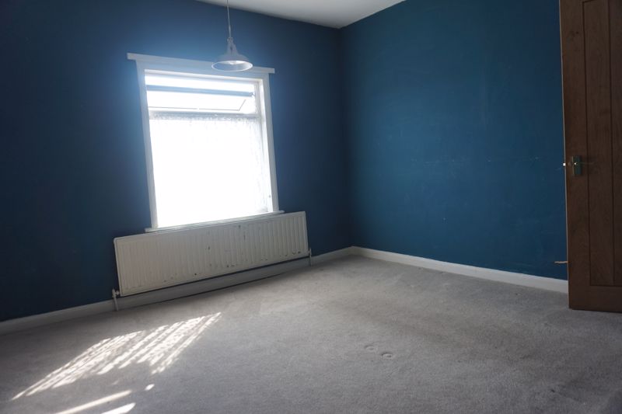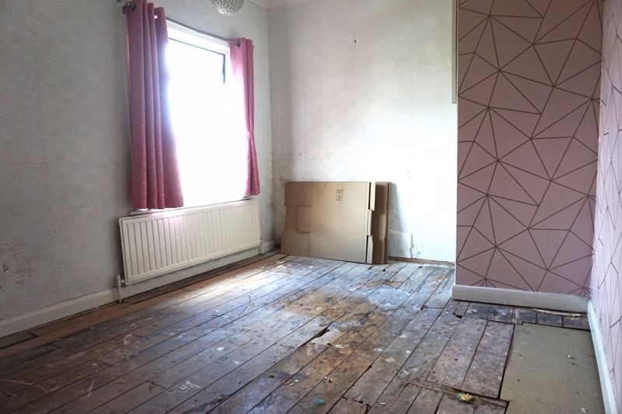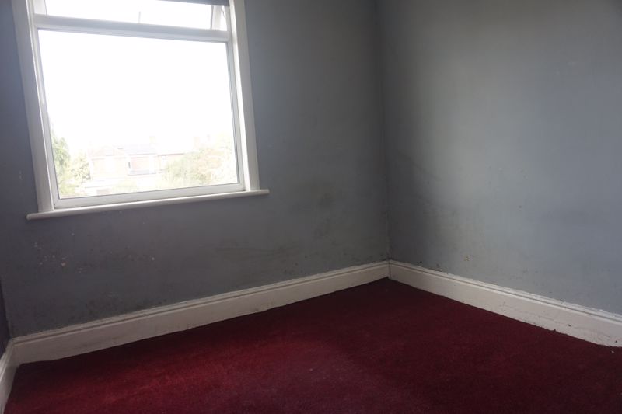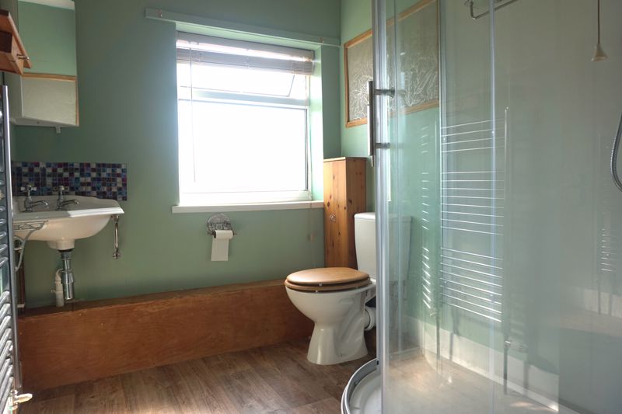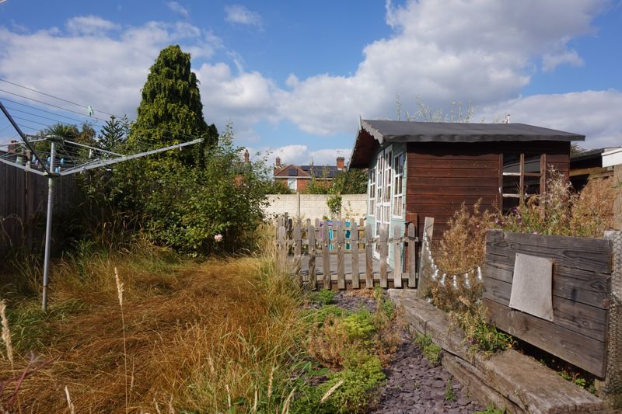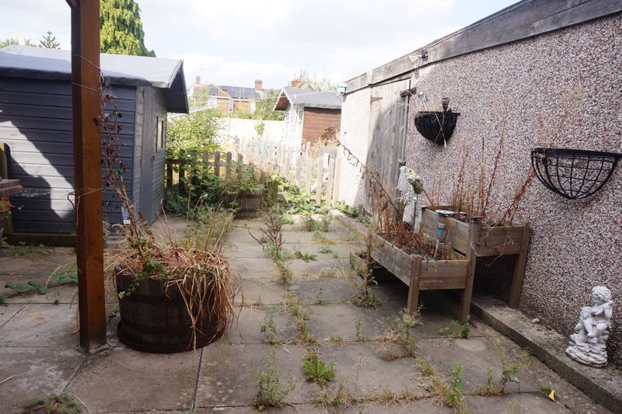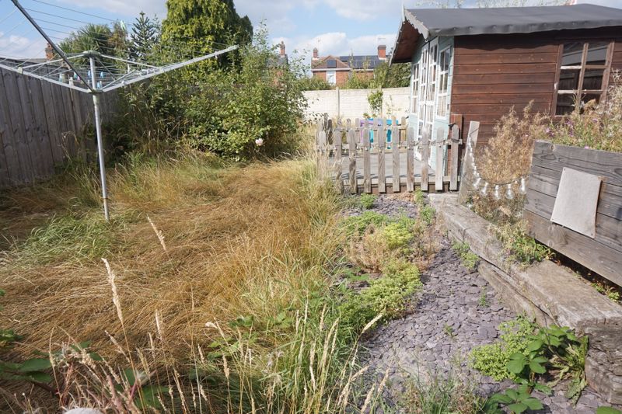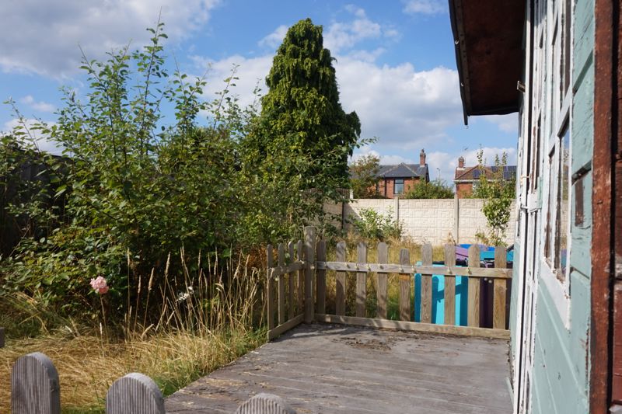3 bedroom
1 bathroom
3 bedroom
1 bathroom
Entrance Hall - Accessed through a uPVC door to the front aspect and having carpet flooring, radiator, ceiling light fitting, wall mounted fuse box and stairs off to the first floor landing.
Lounge - 13' 0'' x 14' 4'' (3.97m x 4.38m) - With carpet flooring, uPVC window to the front aspect, radiator, TV point and ceiling light fitting.
Kitchen/Diner - 16' 9'' x 17' 9'' (5.10m x 5.40m) - Fitted with a range of wall and base units having worksurfaces over inset with a stainless steel sink, drainer and mixer tap with a complimentary island. Space and plumbing for a washing machine and gas freestanding oven. Two uPVC windows to the rear aspect, tiled splash backs, uPVC glazed door to the rear garden, radiator, two ceiling light fittings and under stairs storage cupboard.
First Floor Landing - With carpet flooring, loft access and ceiling light fitting.
Bedroom One - 12' 5'' x 11' 9'' (3.78m x 3.59m) - With carpet flooring, uPVC window to the front aspect, pendant light fitting and radiator.
Bedroom Two - 9' 0'' x 11' 6'' (2.74m x 3.50m) - With carpet flooring, uPVC window to the rear aspect, airing cupboard housing boiler, pendant light fitting and radiator.
Bedroom Three - With carpet flooring, uPVC window to the rear aspect, pendant light fitting and radiator.
Bathroom - 7' 7'' x 6' 0'' (2.31m x 1.84m) - Fitted with a three piece suite comprising of shower cubicle with mains fed shower, low flush WC and wall mounted hand wash basin. Obscure uPVC window to the front aspect, chrome heated towel rail, ceiling light fitting and vinyl flooring.
Externally - To the front of property is an enclosed garden and a shared driveway leading to the enclosed rear garden. The rear garden is mainly laid to lawn with an array of shrubs and a patio area.
Detached Garage - With metal up and over door to the front aspect and wooden single door to the side aspect.
