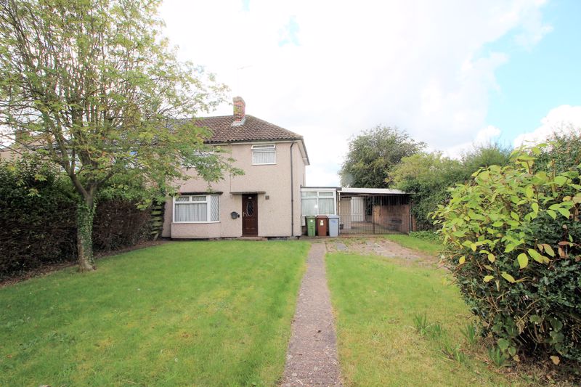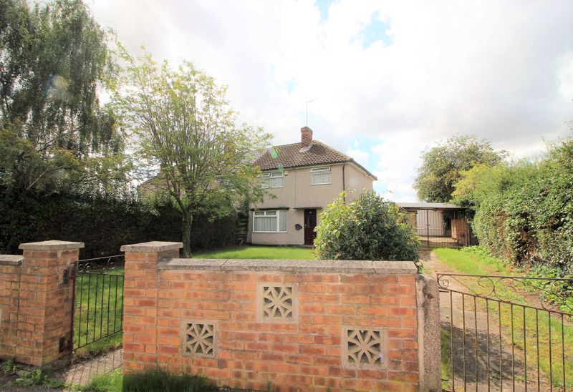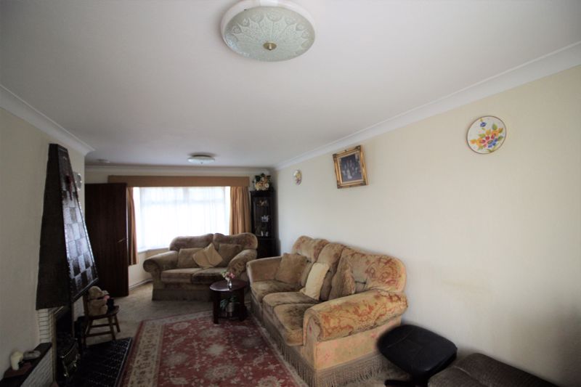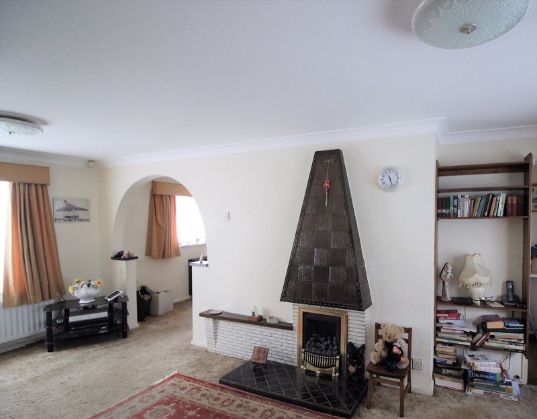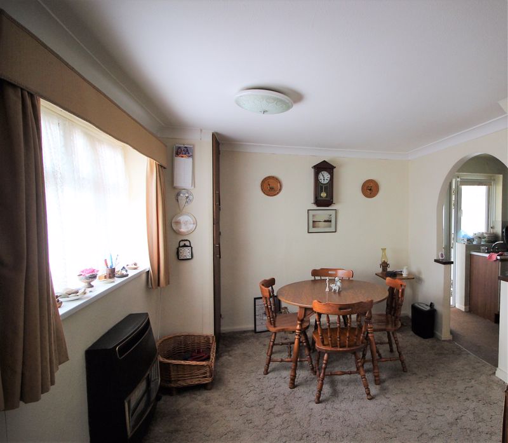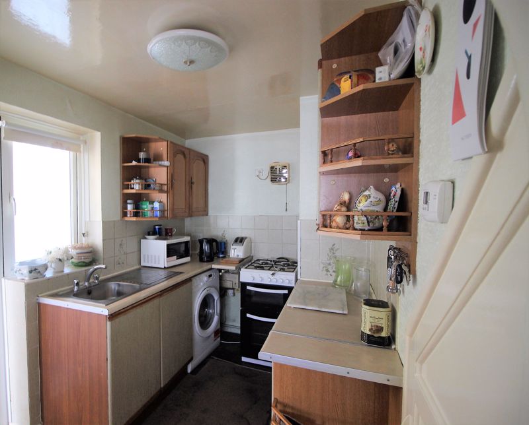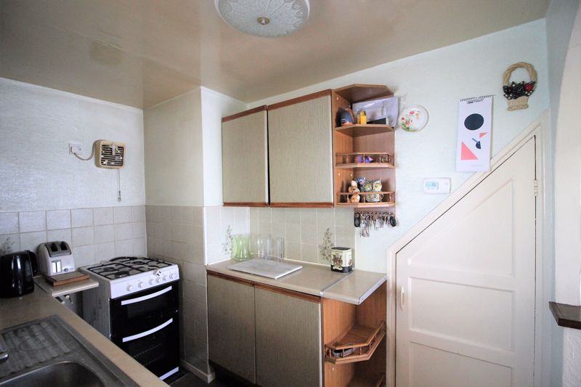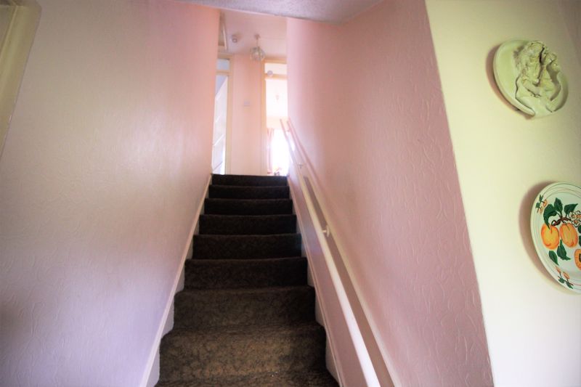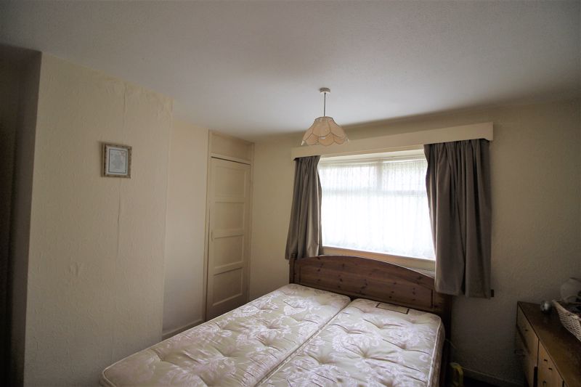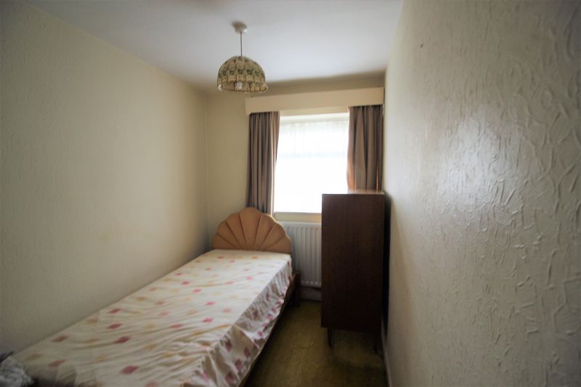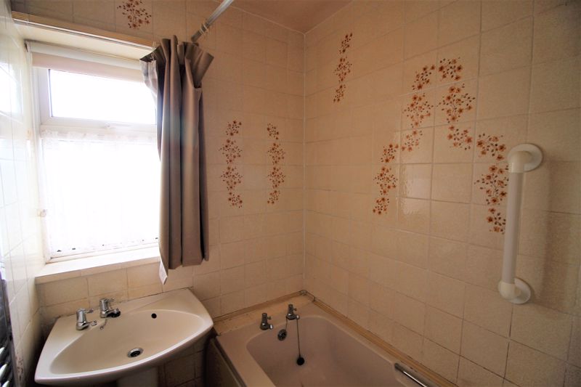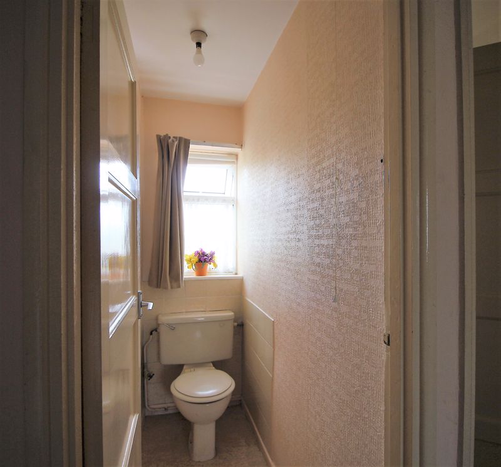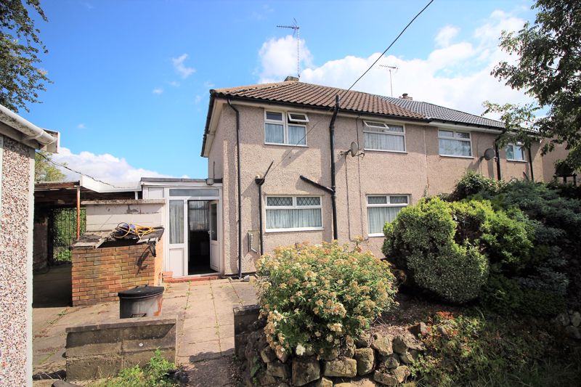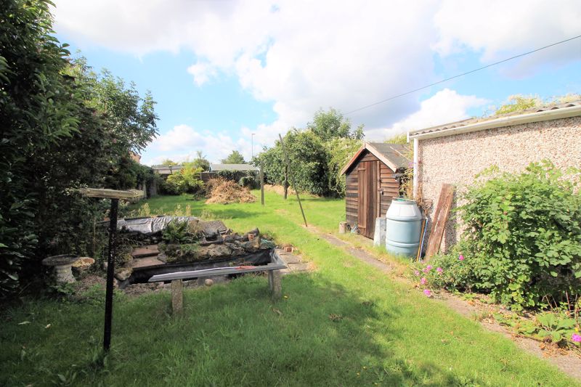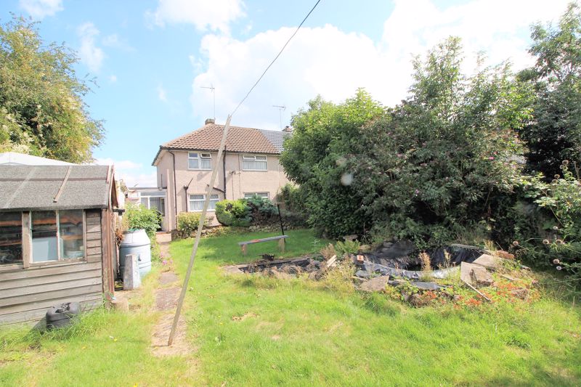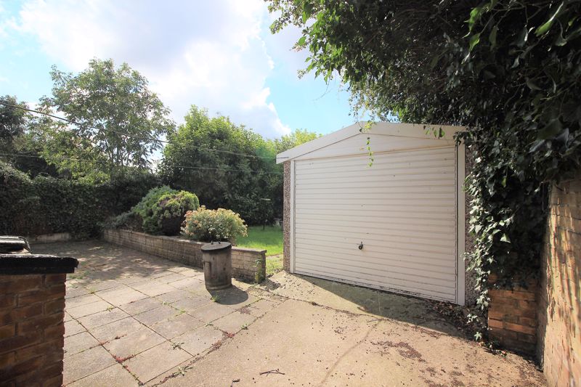3 bedroom
1 bathroom
3 bedroom
1 bathroom
Entrance Hallway - uPVC door leading to lounge and carpeted stairs to 1st floor.
Lounge - 19' 7'' x 9' 9'' (5.97m x 2.96m) - uPVC bay window to the front of house. 2 radiators, tiled fireplace with electric fire and decorative chimney. 2 ceiling lights, carpet. uPVC window to the rear of the property. Archway leading into dining room.
Dining Room - 9' 9'' x 11' 2'' (2.96m x 3.41m) - uPVC window to rear of property. carpet, radiator, ceiling light, wall mounted gas fire, storage cupboard. Archway lading into kitchen.
Kitchen - 9' 7'' x 6' 5'' (2.92m x 1.95m) - Fitted with wall and base units with square edge worktops. Plumbing for washing machine. Gas cooker point, ceiling light, extractor fan. uPVC window and door leading to conservatory.
Conservatory - 15' 8'' x 6' 0'' (4.78m x 1.83m) - uPVC windows and door leading to back garden. Storage, ceiling light.
First Floor Landing - With carpet flooring, doors leading to the three bedrooms, bathroom, toilet, airing cupboard and loft access.
Bedroom 1 - 10' 3'' x 11' 5'' (3.12m x 3.49m) - uPVC window to the front aspect of the property. Radiator, ceiling light, carpet, cupboard/wardrobe.
Bedroom 2 - 9' 1'' x 13' 7'' (2.77m x 4.14m) - Carpet, radiator , ceiling light and uPVC window to the rear aspect.
Bedroom 3 - 10' 7'' x 6' 5'' (3.22m x 1.96m) - uPVC window to the front aspect, radiator, carpet, ceiling light.
Bathroom - 5' 11'' x 4' 8'' (1.80m x 1.42m) - The bathroom is fitted with a cream bath with electric shower over and pedestal hand wash basin. Vinyl flooring, ladder style towel radiator and uPVC obscure window to the rear.
W/C - 6' 0'' x 2' 6'' (1.83m x 0.76m) - Fitted with a cream low flush WC. Vinyl flooring and uPVC obscure window to the rear.
Externally - The front aspect of the property is mainly laid to lawn with a large driveway allowing off road parking to the side with iron gated access. The large rear garden is fully enclosed with fencing and hedges, mainly laid to lawn. Detached garage, including a wooden built shed and gated access to the driveway.
