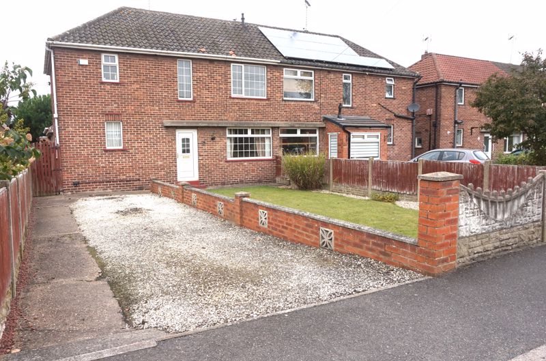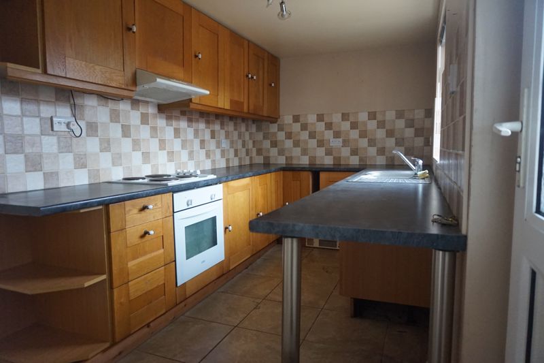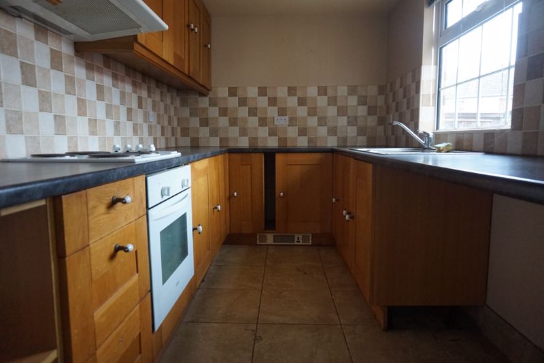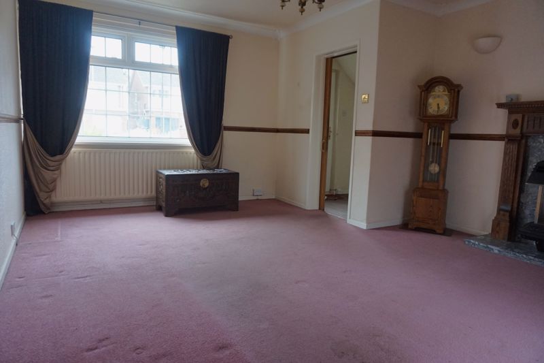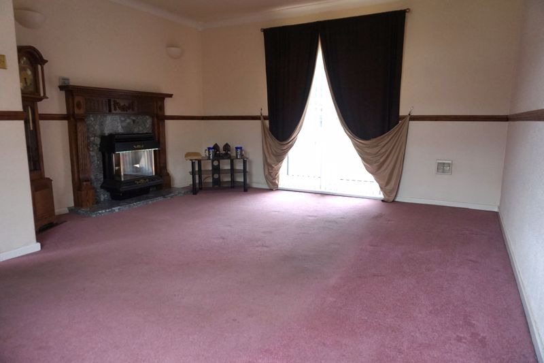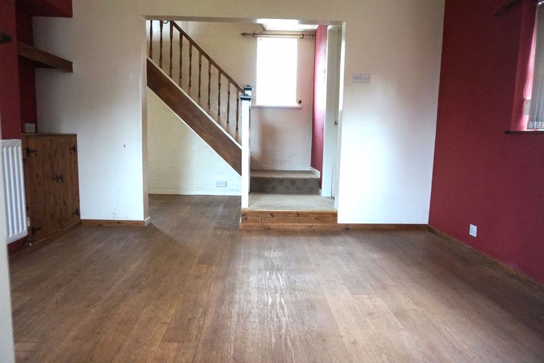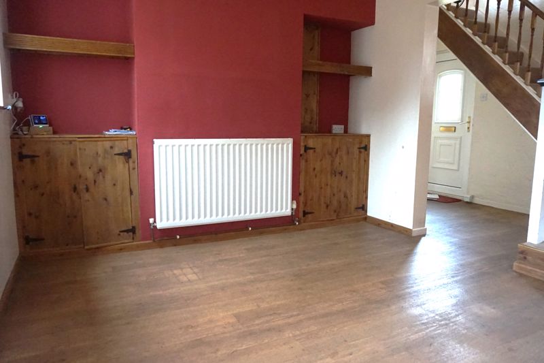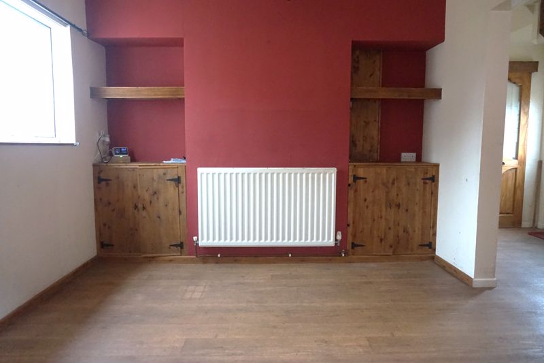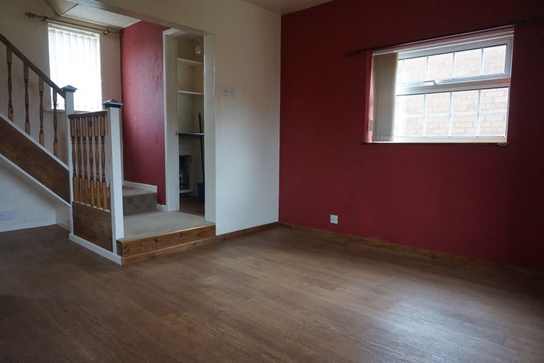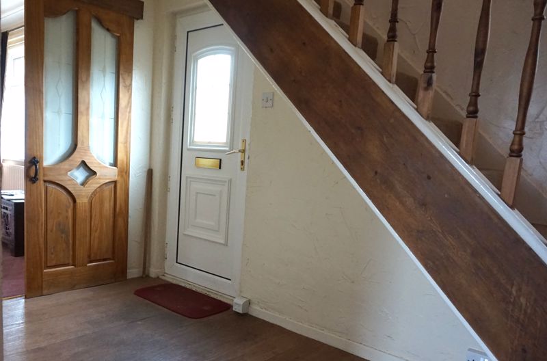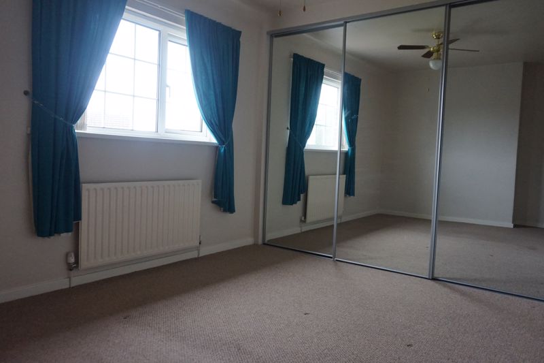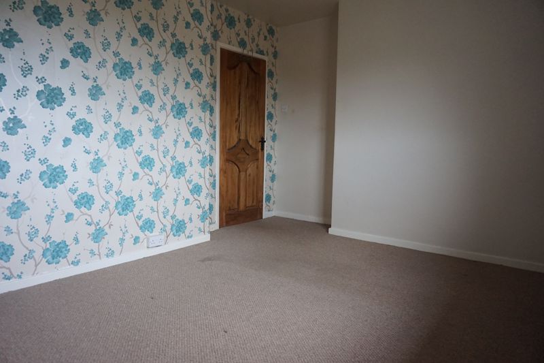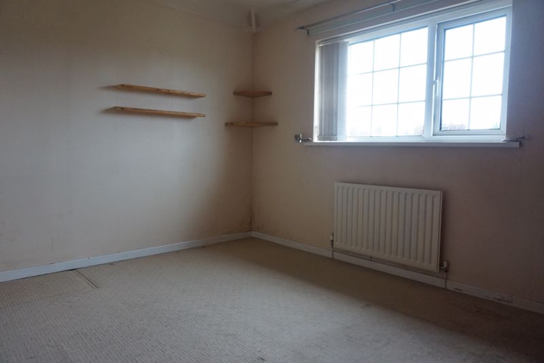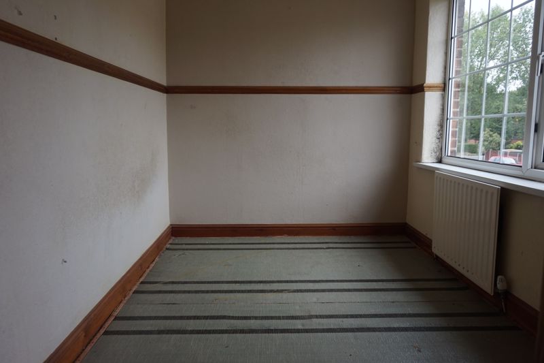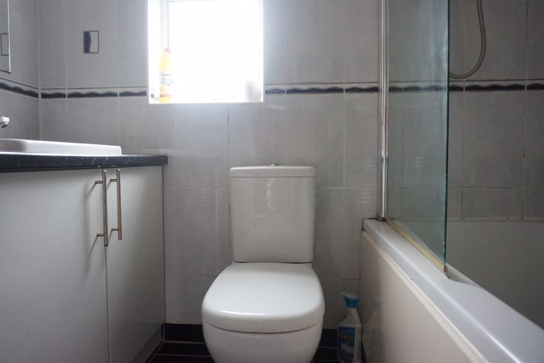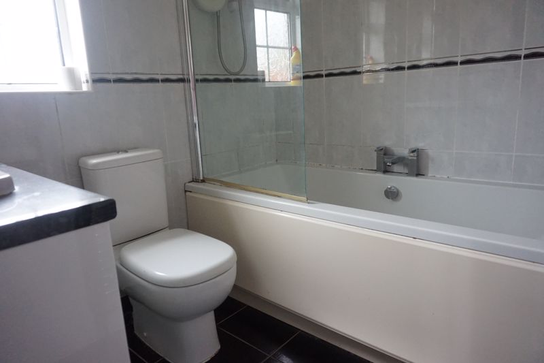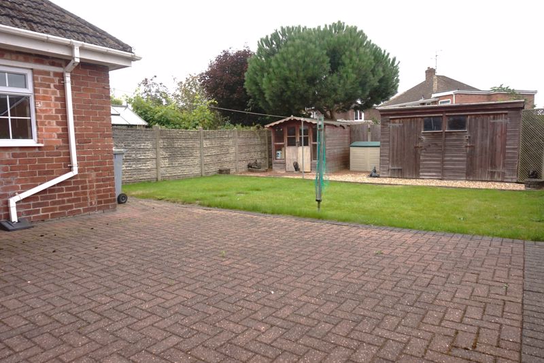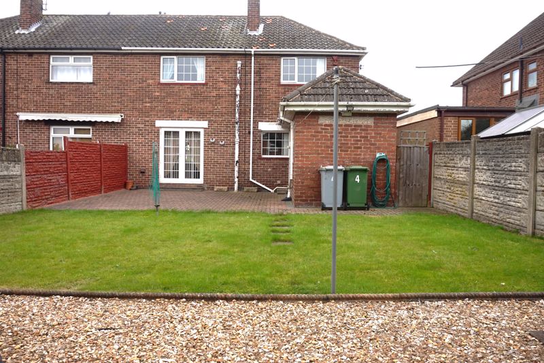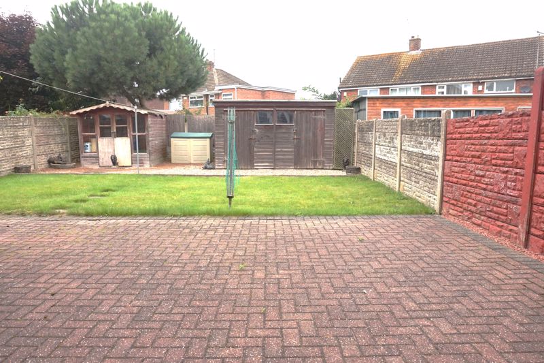3 bedroom
1 bathroom
3 bedroom
1 bathroom
Entrance - Accessed through a uPVC door to the front aspect this spacious hallway is open plan to the dining room and benefits from laminate flooring, radiator and decorative ceiling light fitting.
Lounge - 16' 11'' x 13' 9'' (5.16m x 4.18m) - Feature gas fire having a wood surround and marble insert and hearth. Carpet flooring, uPVC window to the front aspect, French doors opening out to the rear garden, radiator, rose ceiling light fitting, wall lights and Tv point.
Dining Room - 16' 9'' x 11' 5'' (5.10m x 3.49m) - With built in storage cupboards, laminate flooring, uPVC windows to the side and rear aspect, radiator and decorative ceiling light fitting.
Kitchen - 13' 5'' x 6' 10'' (4.10m x 2.08m) - Fitted with a range of wall and base units having worksurfaces over inset with a stainless steel sink, drainer and mixer tap. Tiled splashbacks and flooring, space for a tumble dryer and upright fridge freezer, ceiling light fitting, uPVC window and door to the rear aspect. Integrated appliances include a electric oven and hob with extractor hood over.
Utility Room - Space and plumbing for a washing machine with worksurfaces over, obscure uPVC window to the side aspect, vinyl flooring and pendant light fitting.
Master Bedroom - 13' 1'' x 10' 4'' (4.00m x 3.16m) - With carpet flooring, built in wardrobes with mirrored sliding doors, uPVC window to the rear aspect, radiator and ceiling fan light fitting.
Bedroom Two - 11' 2'' x 10' 4'' (3.41m x 3.14m) - With carpet flooring, uPVC window to the rear aspect, radiator, decorative ceiling light fitting and Tv point.
Bedroom Three - 10' 5'' x 7' 0'' (3.18m x 2.14m) - With uPVC window to the front aspect, pendant light fitting, radiator and Tv point.
Family Bathroom - 7' 9'' x 5' 11'' (2.35m x 1.80m) - Fitted with a three piece suite comprising of bath with electric shower over, wash basin set within a vanity unit and low flush WC. Fully tiled walls and flooring, chrome heated towel rail, obscure uPVC window to the front aspect and ceiling spotlights.
Externally - To the front of the property there is a good sized driveway offering ample off road parking space with an additional area laid to lawn. The rear of the property is fully enclosed and is mainly laid to lawn with a further good sized patio area. Additionally benefitting from outside power and water and two wooden store sheds.
