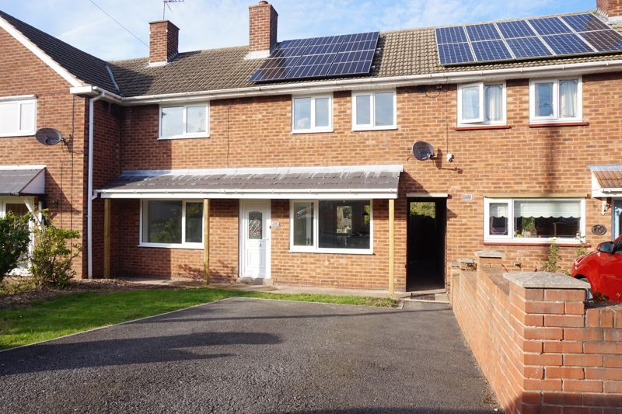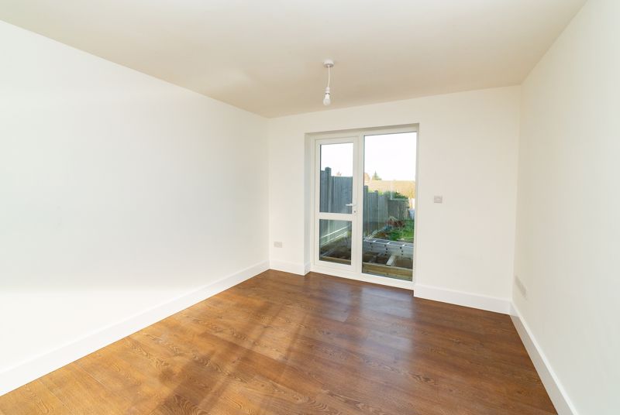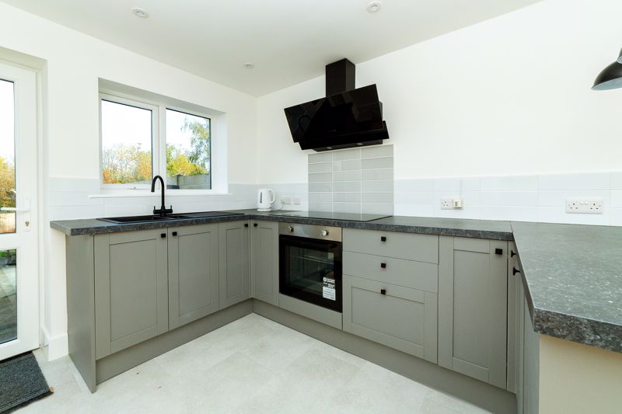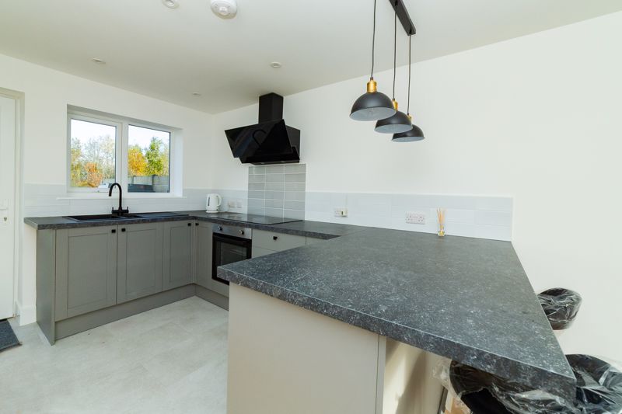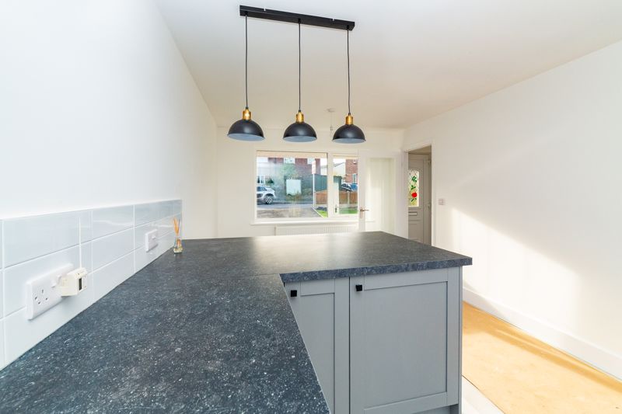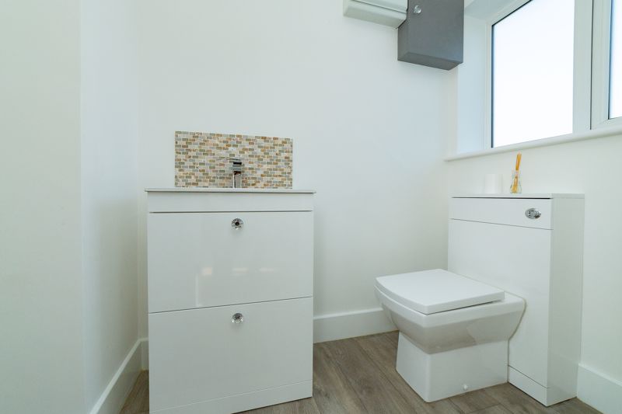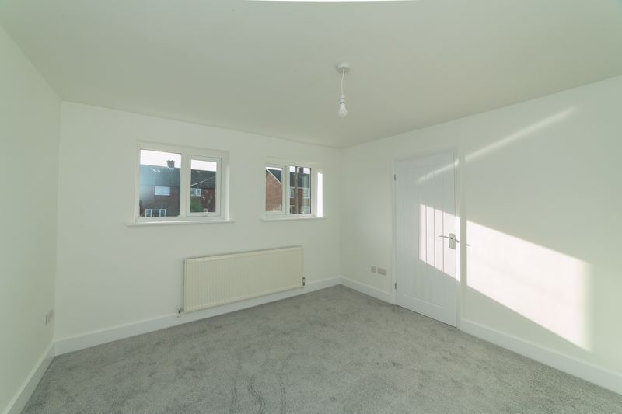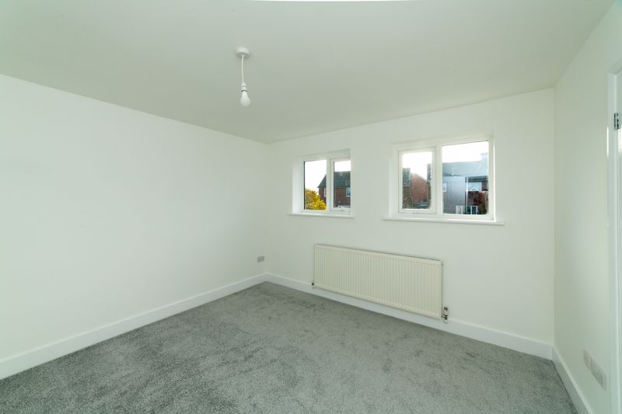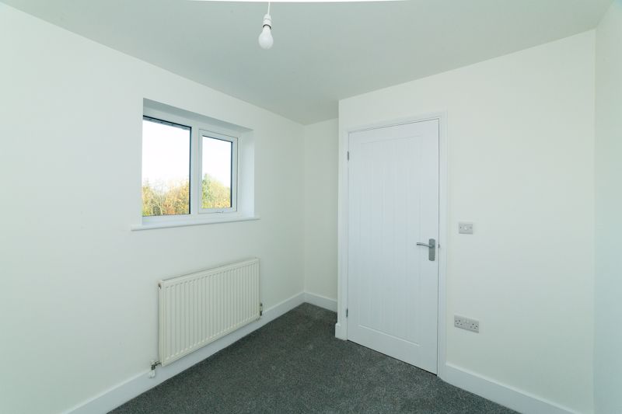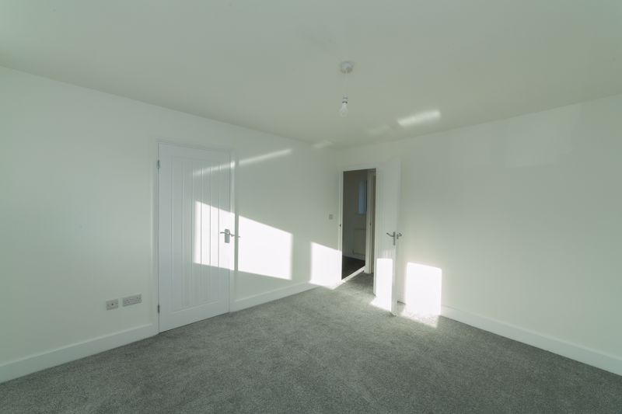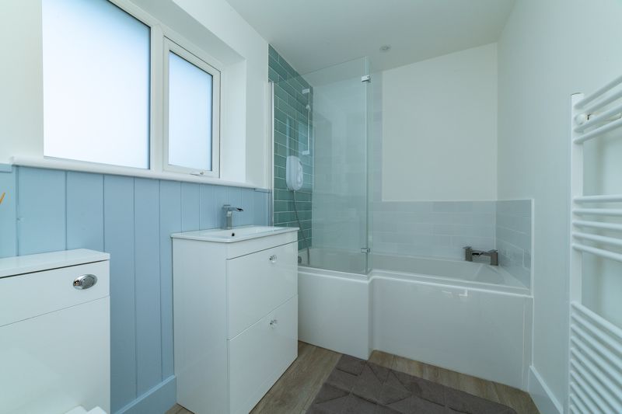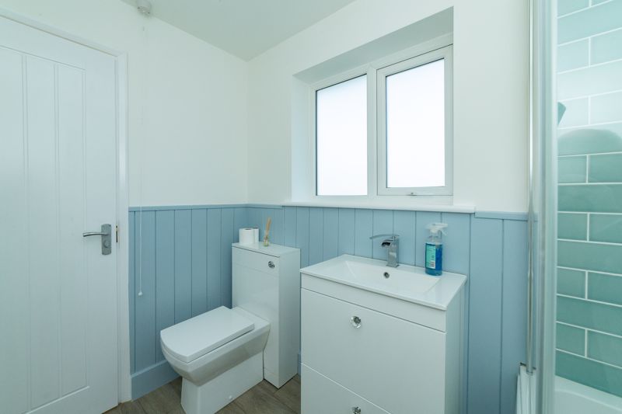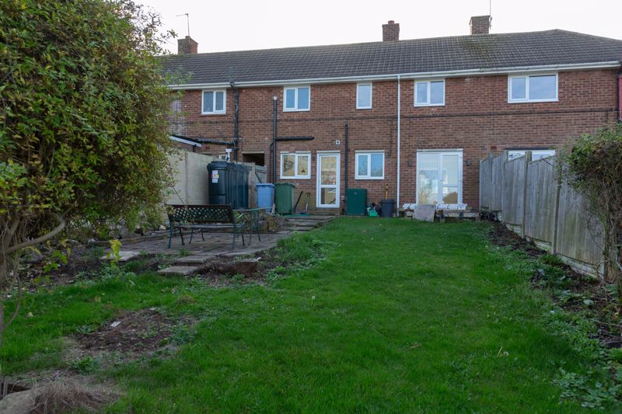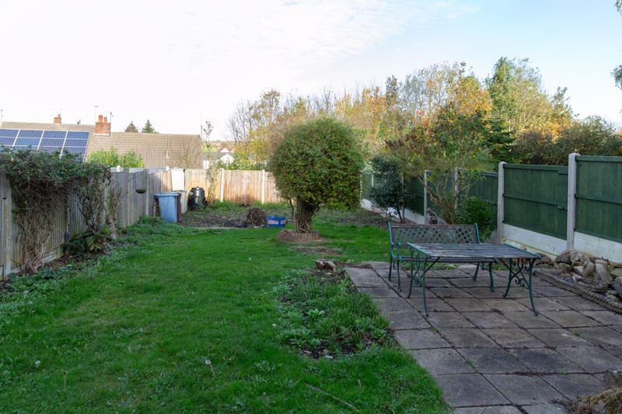3 bedroom
1 bathroom
3 bedroom
1 bathroom
Entrance Hall - Accessed through a uPVC door leading to living room, kitchen and stairs to the first floor landing. Laminate flooring and ceiling light.
Living Room - 18' 5'' x 10' 0'' (5.62m x 3.06m) - Spacious newly decorated lounge with uPVC window to front aspect and patio door to rear aspect allowing access to the garden. Laminate flooring, radiator and two ceiling lights.
Kitchen/Diner - 18' 5'' x 9' 9'' (5.62m x 2.97m) - Light and spacious newly decorated kitchen/diner, tiled flooring, ceiling spotlights, range of newly fitted base units with square edge work surface and incorporating a composite sink and drainer with mixer tap, integrated electric oven, hob with extractor fan above. Space for fridge freezer. Decorative pendant lighting above breakfast bar plus ample space for a family dining table. uPVC window to front aspect and uPVC window and door to rear aspect.
Cloakroom - 7' 7'' x 3' 10'' (2.32m x 1.18m) - Newly fitted with two piece suite consisting of low flush w/c and pedestal wash basin which sits within a vanity unit. Laminate flooring, ladder radiator and ceiling spot lights. uPVC obscure window to rear aspect. There is also space and plumbing for a washing machine.
First Floor Landing - With carpet flooring, uPVC window to the rear aspect, storage cupboard which also houses the solar panel control unit, pendant light fitting and loft access.
Bedroom 1 - 12' 11'' x 11' 7'' (3.93m x 3.53m) - Newly fitted carpet flooring, two uPVC windows to the front aspect, pendant light fitting, radiator and built in wardrobe.
Bedroom 2 - 10' 6'' x 11' 7'' (3.19m x 3.52m) - Newly fitted carpet flooring, uPVC window to the front aspect, pendant light fitting, radiator and built in wardrobe.
Bedroom 3 - 7' 10'' x 8' 9'' (2.40m x 2.66m) - Newly fitted carpet flooring, uPVC windows to the rear aspect, pendant light fitting and radiator.
Family Bathroom - 5' 6'' x 8' 7'' (1.67m x 2.61m) - Newly fitted white three piece suite, consisting of low flush w/c, pedestal wash basin and bath with electric shower over and shower screen. Obscure window to rear aspect, laminate flooring, extractor fan and ceiling light.
Externally - The front garden is partly laid to lawn and also has the facility for off road parking. The private enclosed fence rear garden is manly laid to lawn and also benefits from a decking area. The new oil tank and boiler are also situated in the rear garden.
