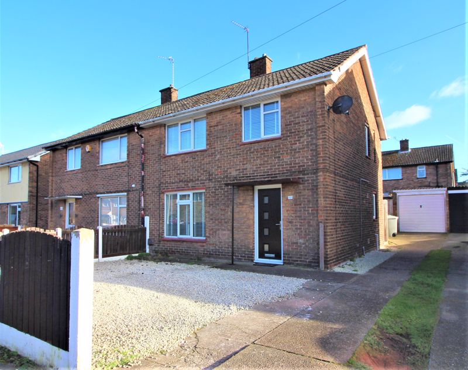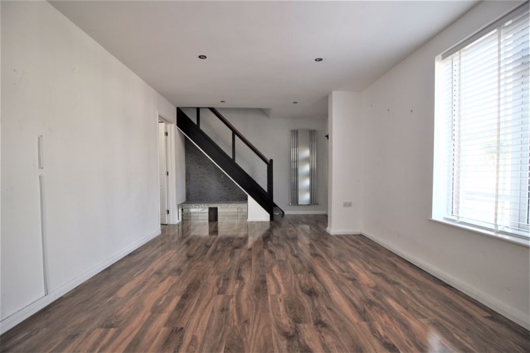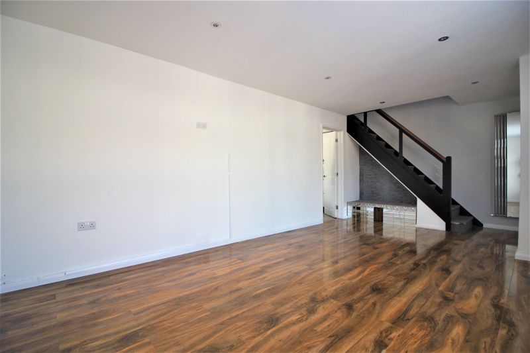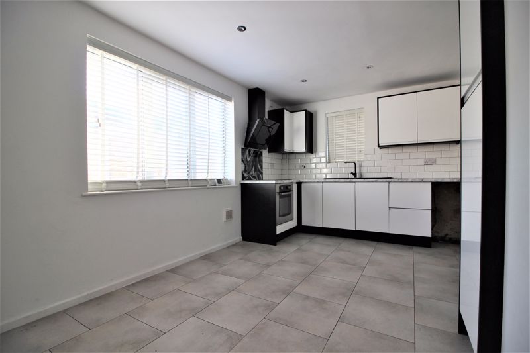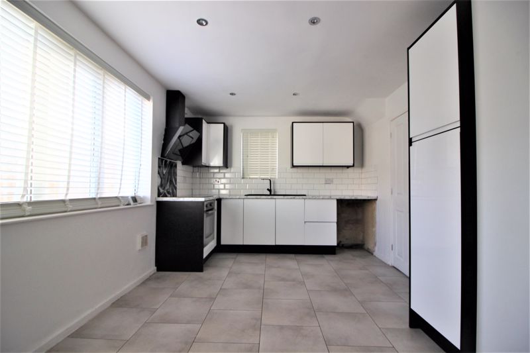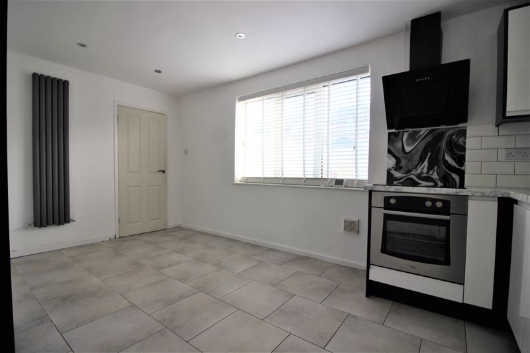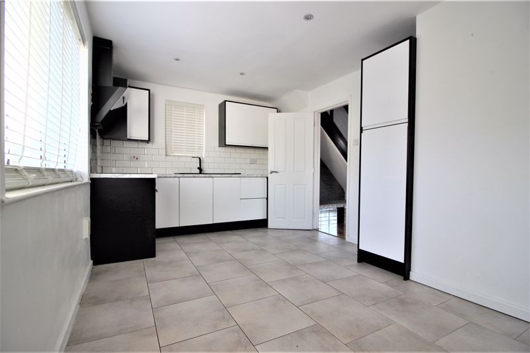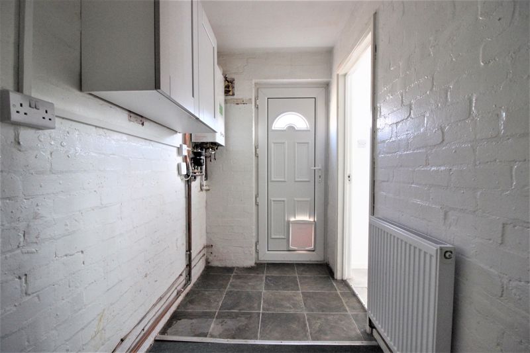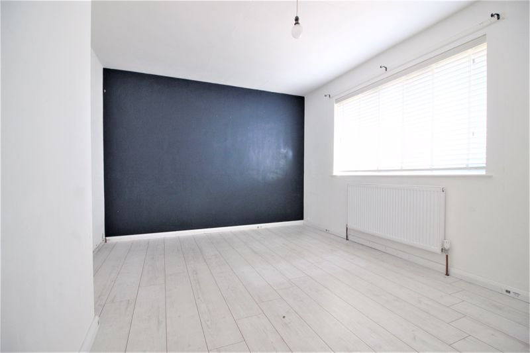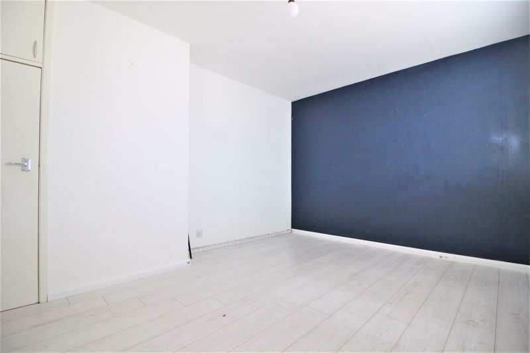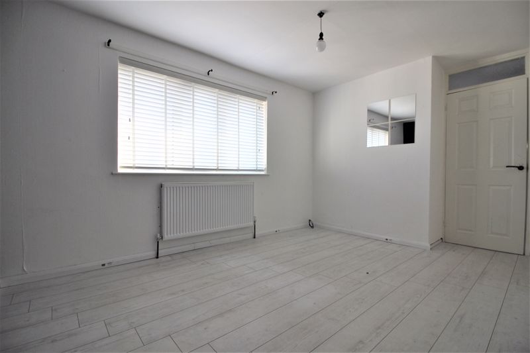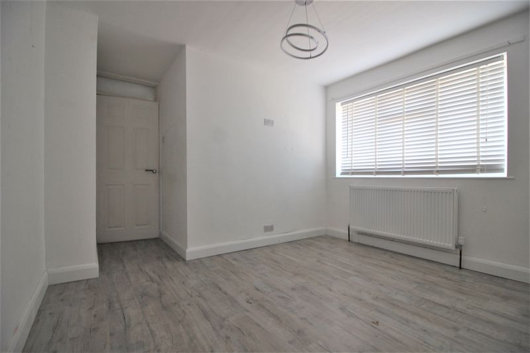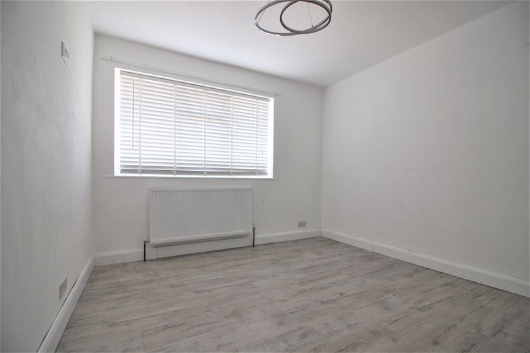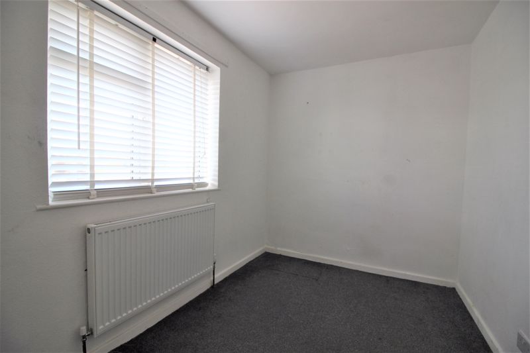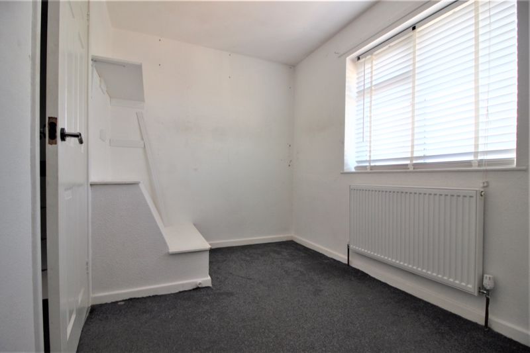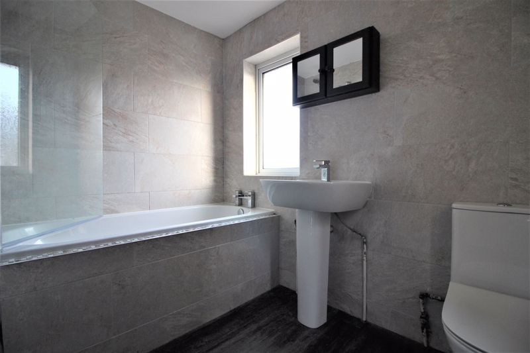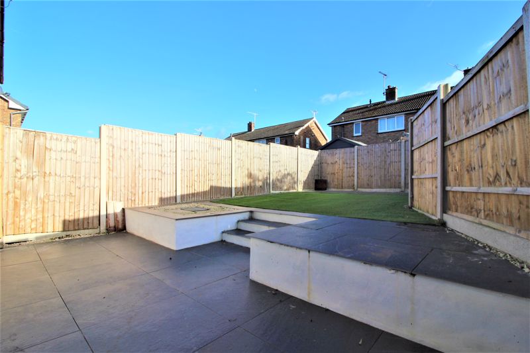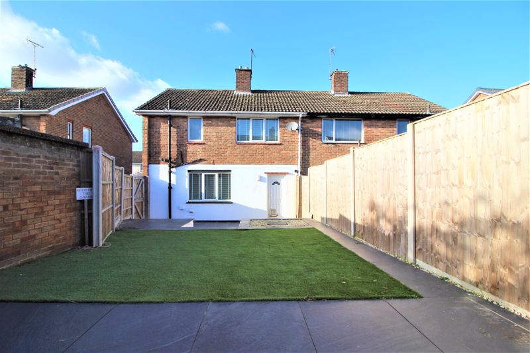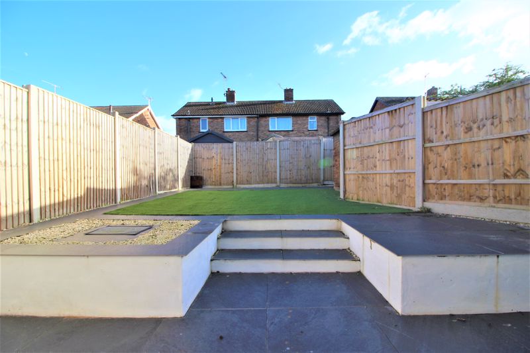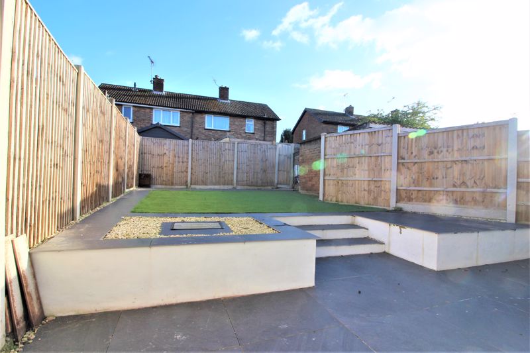3 bedroom
1 bathroom
3 bedroom
1 bathroom
Lounge - 11' 8'' x 19' 11'' (3.55m x 6.08m) - Accessed through a composite door to the front aspect and having laminate flooring, uPVC window to the front aspect, radiator, ceiling spotlights, Tv point, under stairs storage space, vertical chrome radiator and stairs off to the first floor landing.
Kitchen/Diner - 10' 0'' x 16' 0'' (3.06m x 4.88m) - Fitted with a range of white high gloss wall and base units having worksurfaces over inset with a black composite sink, drainer and mixer tap. Integrated appliances include a dishwasher, electric oven and ceramic hob with extractor hood over. Tiled splash backs, space and plumbing for a washing machine, dual aspect uPVC windows, grey vertical radiator, ceiling spotlights and tiled flooring.
Utility/ Storage Space - 10' 8'' x 4' 11'' (3.24m x 1.49m) - With a wall mounted boiler, radiator, wall unit and uPVC door leading to the rear aspect.
Landing - With carpet flooring, uPVC window to the side aspect, ceiling light fitting and loft access.
Bedroom One - 10' 4'' x 12' 5'' (3.15m x 3.78m) - With built in storage, laminate flooring, radiator, uPVC window to the rear aspect, pendant light fitting and Tv point.
Bedroom Two - 11' 1'' x 10' 10'' (3.39m x 3.30m) - With laminate flooring, uPVC window to the front aspect, radiator and decorative ceiling light.
Bedroom Three - 7' 2'' x 10' 11'' (2.18m x 3.32m) - With carpet flooring, uPVC window to the front aspect, radiator and pendant light fitting.
Family Bathroom - 5' 8'' x 8' 3'' (1.72m x 2.51m) - Fitted with a three piece suite comprising of bath with mixer shower over, pedestal hand wash basin and low flush WC. Fully tiled walls, dual aspect uPVC windows, laminate flooring, chrome heated towel rail and ceiling spotlights.
Externally - The front of the property is gravelled allowing space for off road parking with a shared driveway to the side aspect giving access to the rear garden and garage. The rear garden is fully enclosed and is set over two levels with the lower level offering the perfect patio space to sit back and relax with the upper level being mainly laid with Astro Turf and a further patio area.
Garage - With a metal up and over door.
