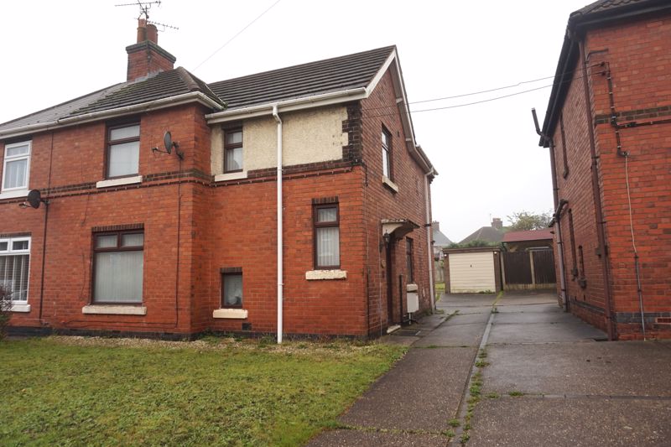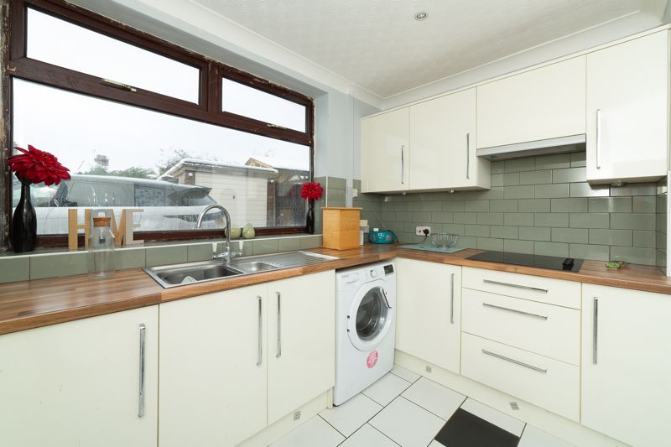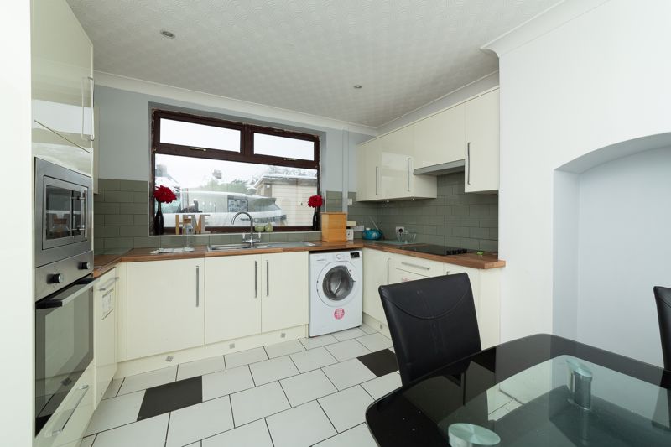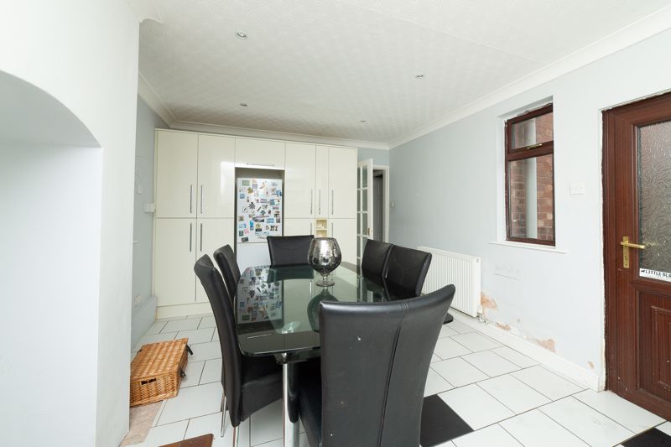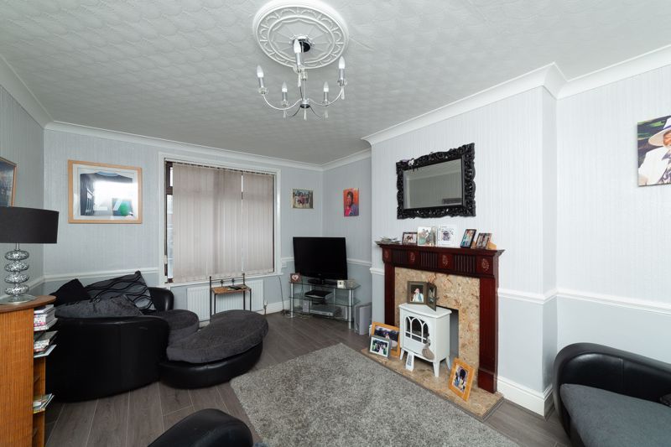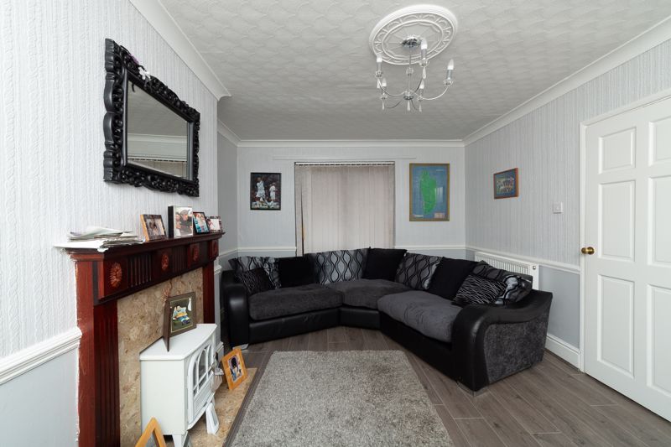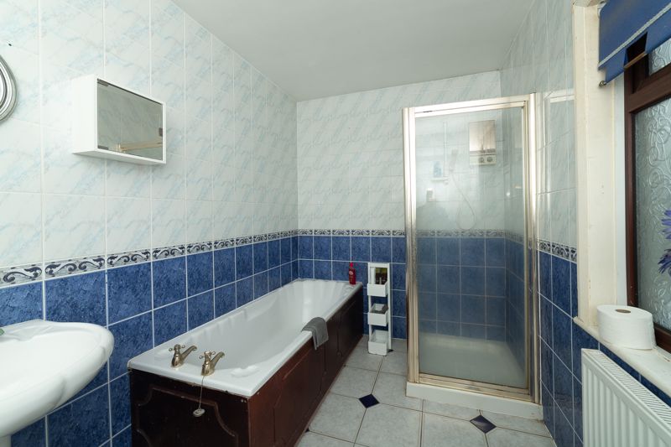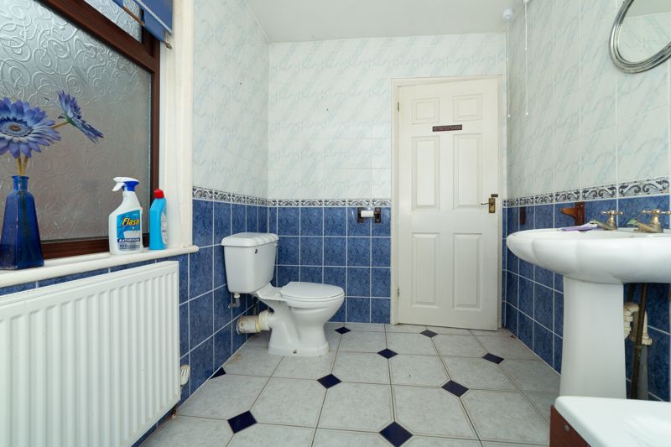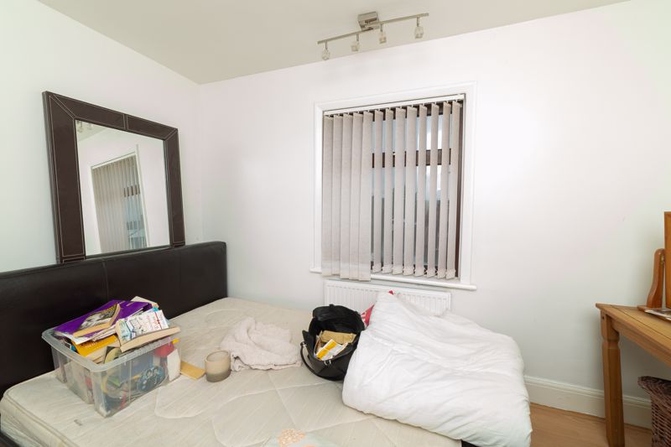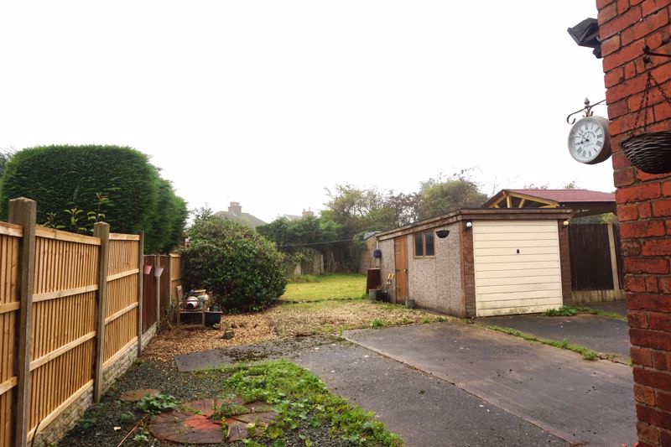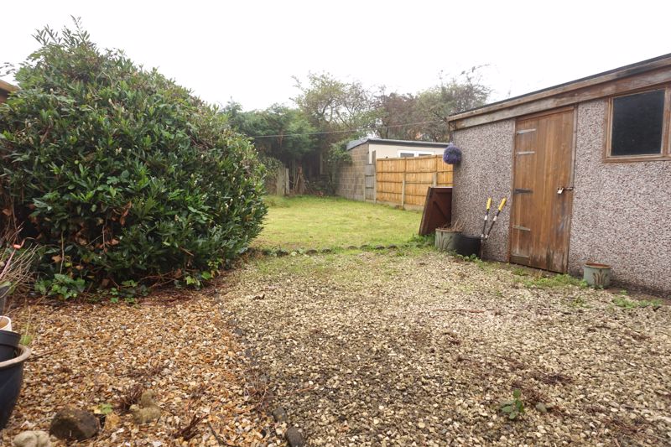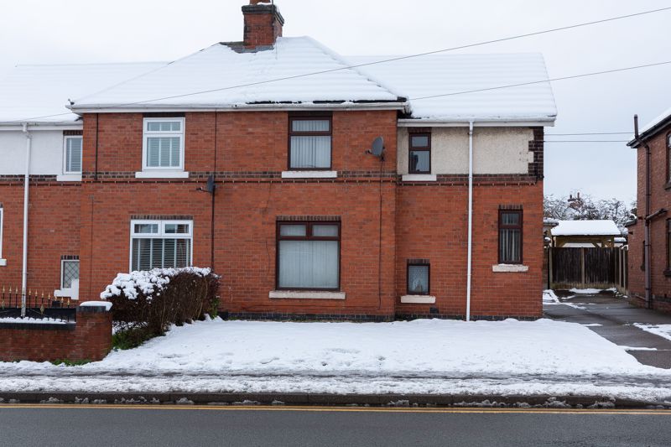3 bedroom
1 bathroom
3 bedroom
1 bathroom
Entrance Hallway - 11' 4'' x 2' 11'' (3.460m x 0.89m) - UPVC door leading to hallway with carpet flooring. Doors leading to lounge, kitchen and storage cupboard. stairs off to first floor.
Lounge - 11' 2'' x 15' 9'' (3.394m x 4.811m) - With carpet flooring, two TV points, two radiators and window to front aspect and French doors to the rear aspect of the property.
Kitchen/Diner - 19' 0'' x 10' 8'' (5.787m x 3.25m) - Refitted with a good quality range of matching wall and base units with a cream finish and stainless steel handles. Round edge timber finish work tops inset with a double bowl stainless steel drainer sink and mixer tap. Integrated four ring gas hob and double electric oven. Vinyl flooring, TV point, radiator, two windows and UPVC door to side aspect..
First Floor Landing - With carpet flooring, loft access, radiator and two windows to front and front aspects.
Master Bedroom - 16' 0'' x 10' 8'' (4.880m x 3.252m) - Carpet flooring, TV point, radiator and window to rear aspect.
Bedroom Two - 11' 2'' x 9' 1'' (3.408m x 2.765m) - Carpet flooring, TV point, radiator and window to rear aspect.
Bedroom Three - 8' 0'' x 7' 5'' (2.428m x 2.26m) - Carpet flooring, built in wardrobes, TV point, radiator and window to front aspect.
Family Bathroom - 11' 1'' x 6' 5'' (3.390m x 1.961m) - Fitted with a four piece suite, comprising of bath with an electric shower separate, WC and pedestal hand wash basin. Fully tiled walls and floor with obscure glass window to rear aspect.
Outside - To the front of the property there is a lawned area which opens onto the road. To the side there is a shared driveway which leads to gravelled car standing spaces and a generous, mainly lawned, rear garden which also has a patio area.
