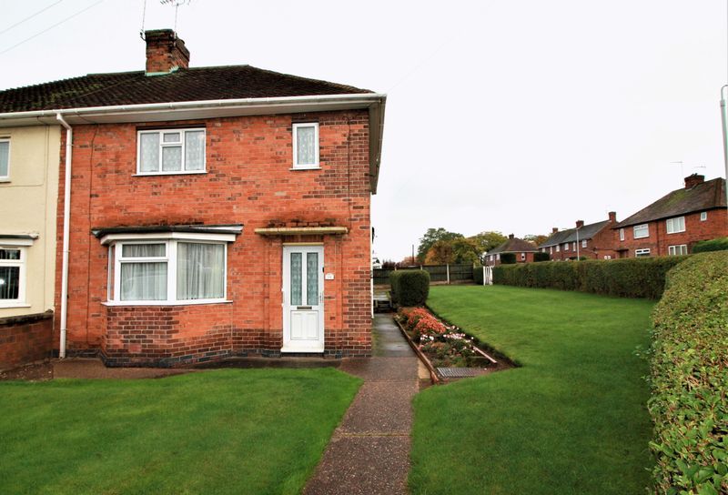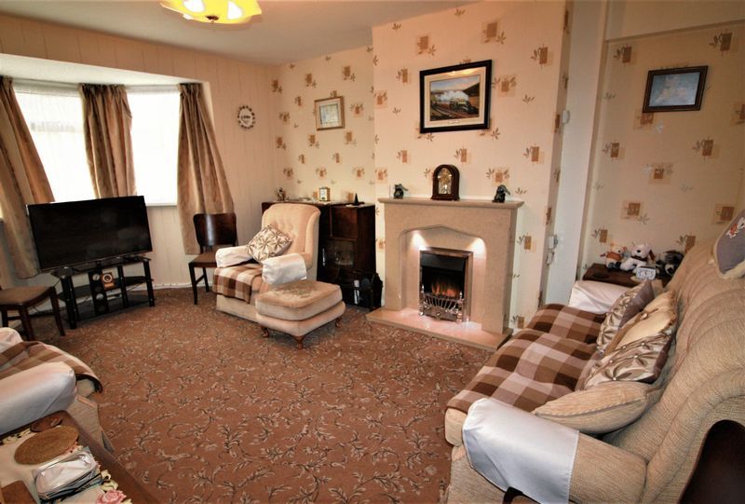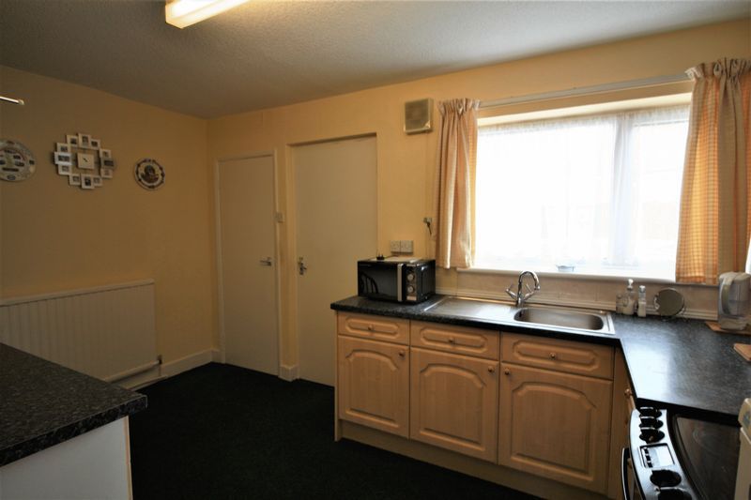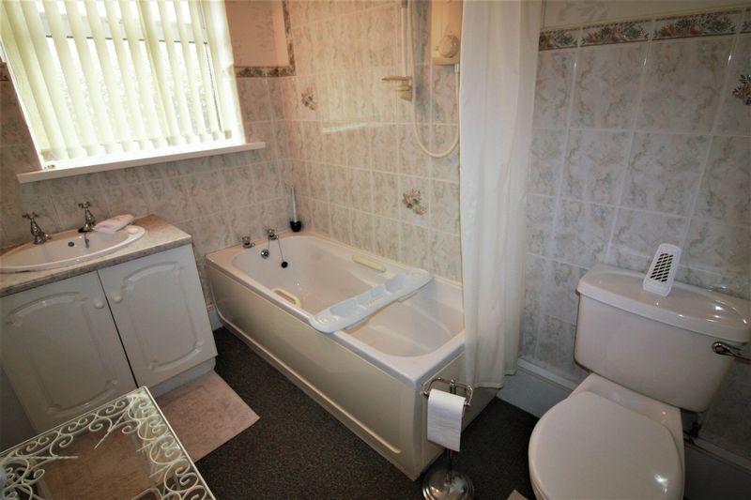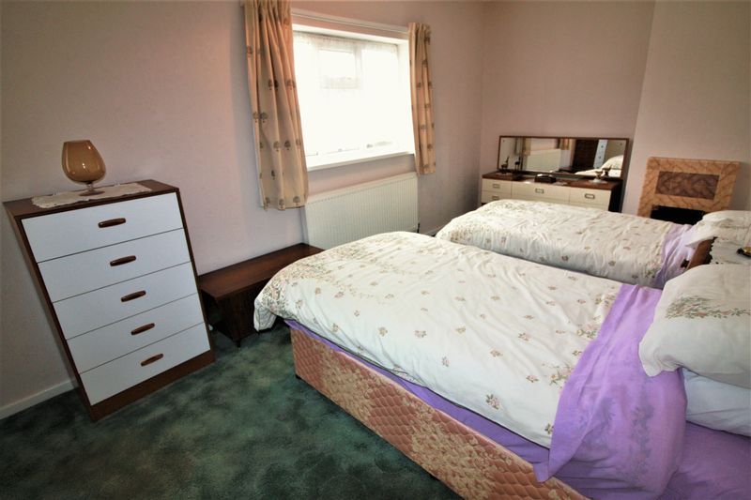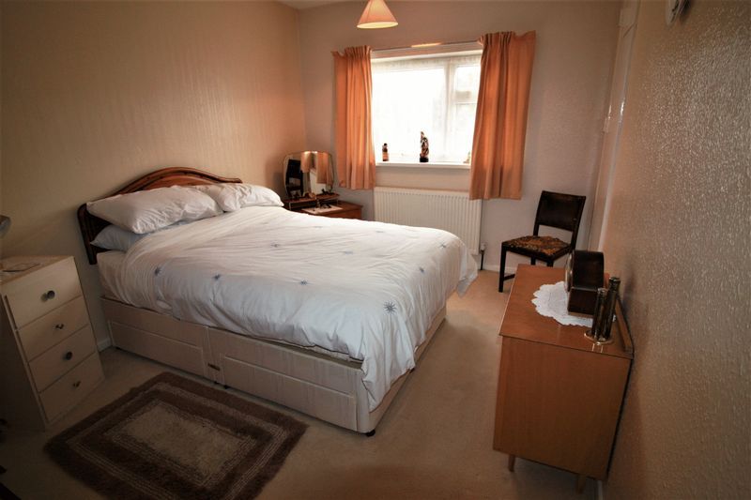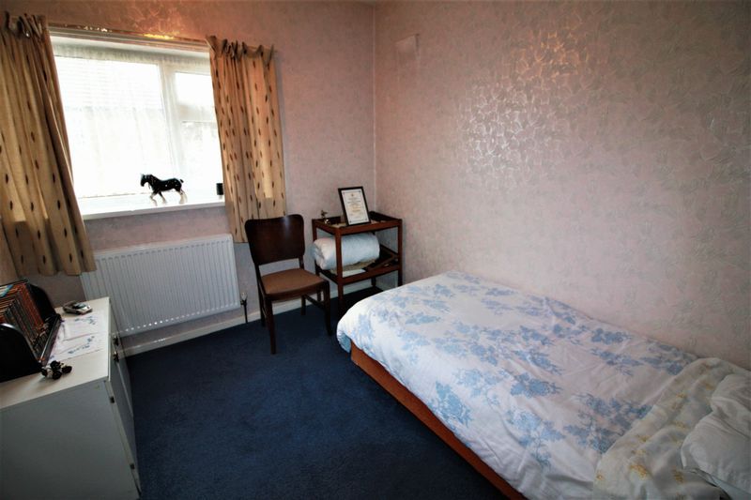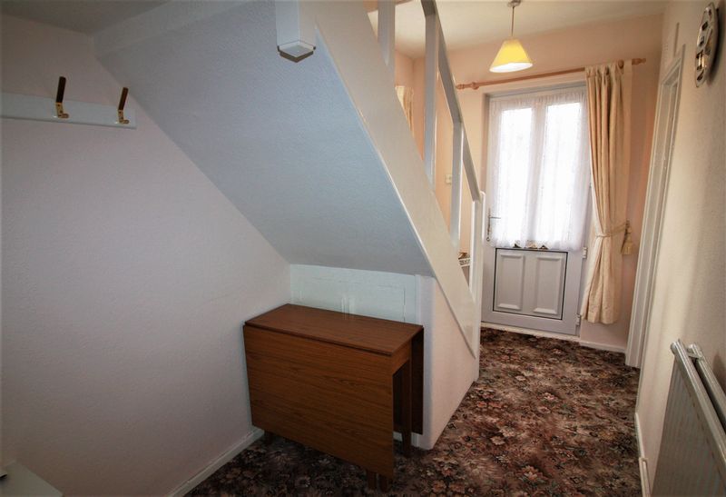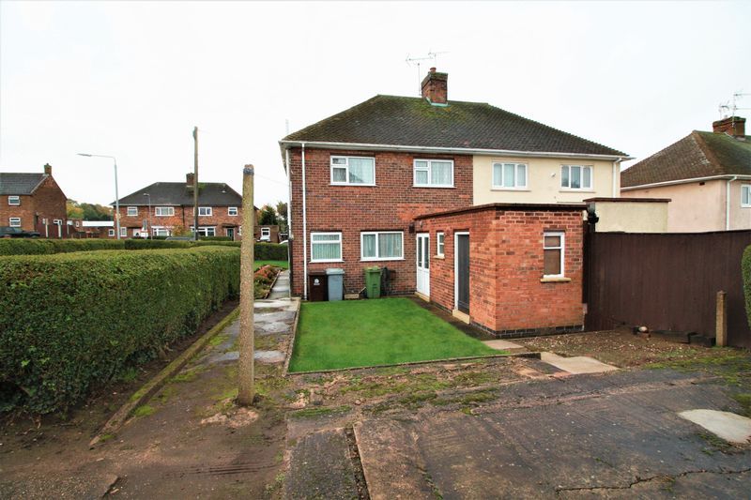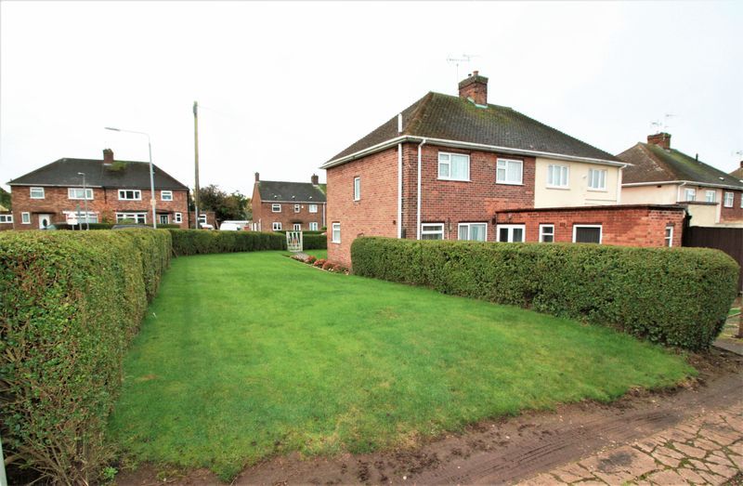3 bedroom
2 bathroom
3 bedroom
2 bathroom
Entrance Hallway - Accessed through a uPVC door with obscure double glazed panel, doors leading into the lounge and family bathroom with stairs off to first floor landing. UPVC window to side aspect, carpet flooring, double radiator, with conventional boiler and meter cupboard housed under the stairs.
Lounge - 17' 10'' x 9' 4'' (5.44m x 2.84m) - Double glazed uPVC bay window to front access, electric fire with flame effect, marble surround and hearth. With carpet flooring and single radiator.
Kitchen - 13' 3'' x 8' 4'' (4.04m x 2.55m) - Fitted with light beech effect wall and base units with roll top laminate work surface that incorporates stainless steel sink/drainer with mixer tap and has space for under counter fridge, freezer or washing machine. Tiled splash back where sink is, carpet flooring, uPVC double glazed window to rear aspect and double radiator. Also offers a shelved pantry and has a wooden door that leads through to rear porch area.
Rear Porch - The rear porch offers a fantastic storage area and downstairs w/c with carpet flooring. The rear is accessed by uPVC double glazed French doors with obscure glass.
Family Bathroom - 8' 10'' x 5' 11'' (2.69m x 1.81m) - Fitted with a white three piece suite that comprises of a panel bath with electric shower over, WC with handle flush and sink that is housed in a white vanity unit. Fully tiled walls, carpet flooring, single radiator, extractor fan and obscure double glazed uPVC window to rear aspect.
First Floor Landing - Carpet flooring with access to loft and doors leading off to all bedrooms.
Master bedroom - 17' 10'' x 9' 4'' (5.44m x 2.84m) - Carpet flooring, double radiator with two double glazed uPVC windows to front aspect and original fireplace with ceramic tile surround. Also benefits from a built in storage cupboard.
Bedroom Two - 13' 4'' x 9' 5'' (4.07m x 2.88m) - Carpet flooring, double radiator, double glazed uPVC windows to rear aspect and original fireplace with ceramic tile surround. Also benefits from a built in storage cupboard.
Bedroom Three - 10' 1'' x 8' 4'' (3.07m x 2.53m) - Carpet flooring, double radiator, double glazed uPVC windows to rear aspect. Also benefits from a built in storage cupboard.
Outside - The front garden is accessed through an iron gate and has hedged boundaries with area laid to lawn and concrete pathway that leads down the side of the property and to front door. The rear has a driveway that is accessed from the side of the property by iron gates and also offers area laid to lawn. Also benefits from outside storage.
