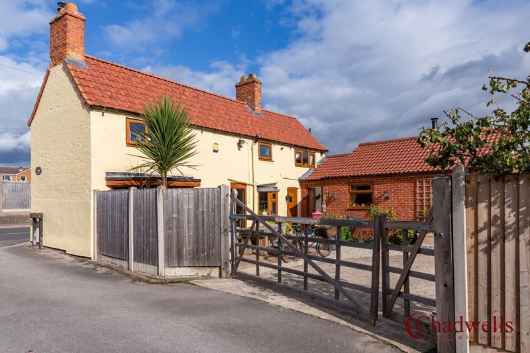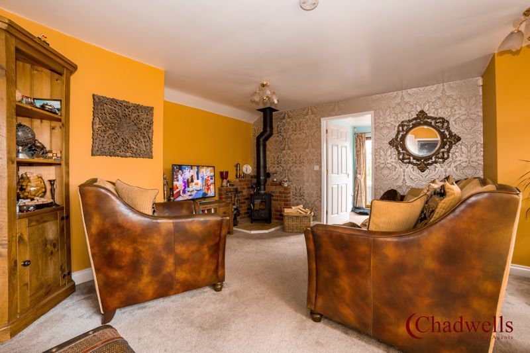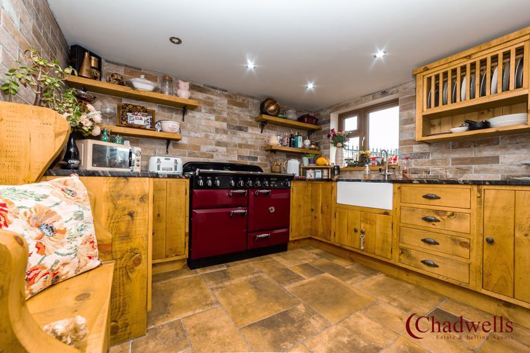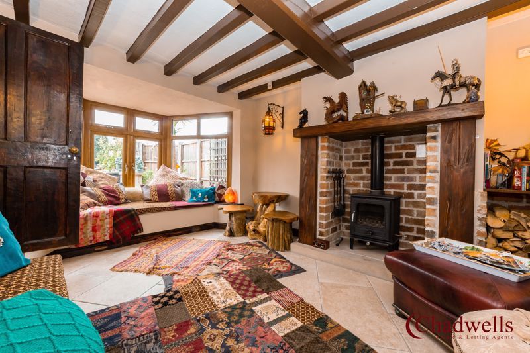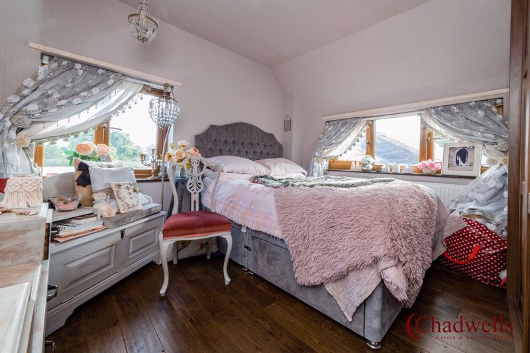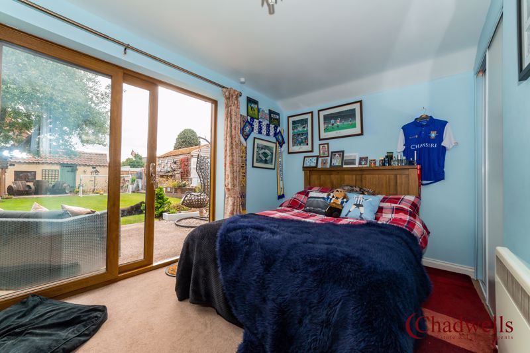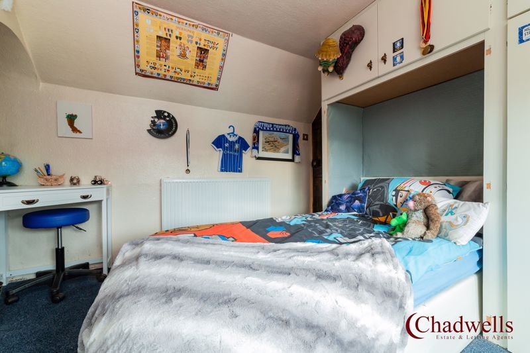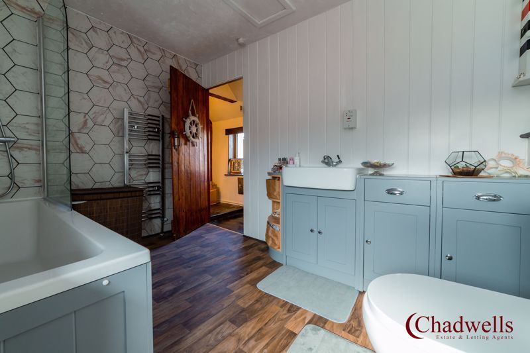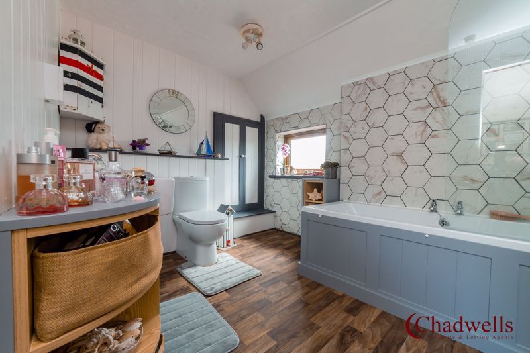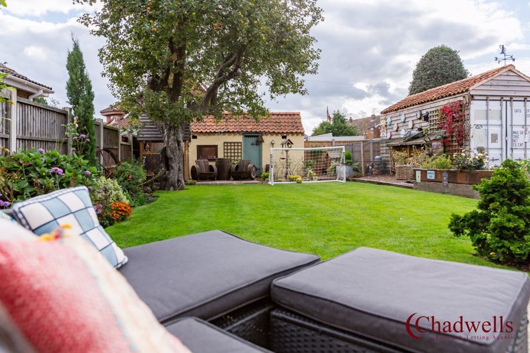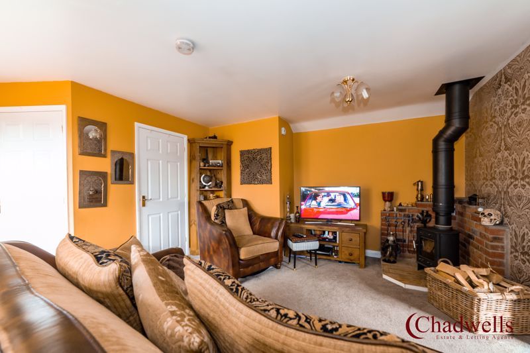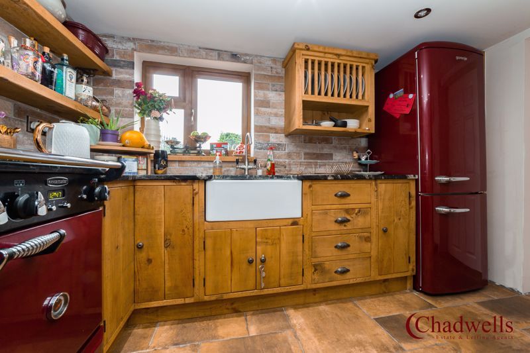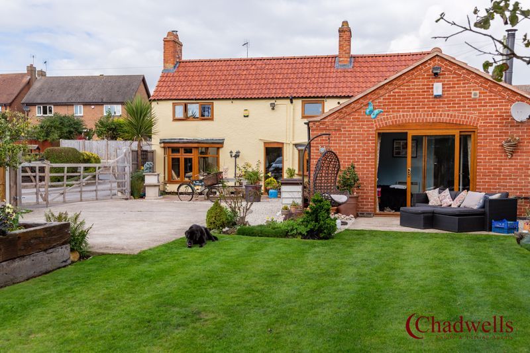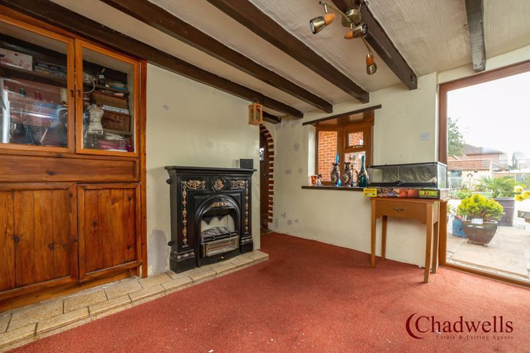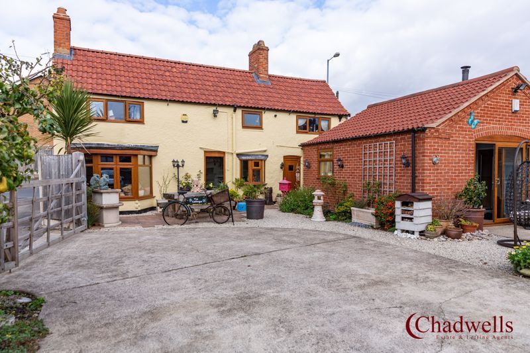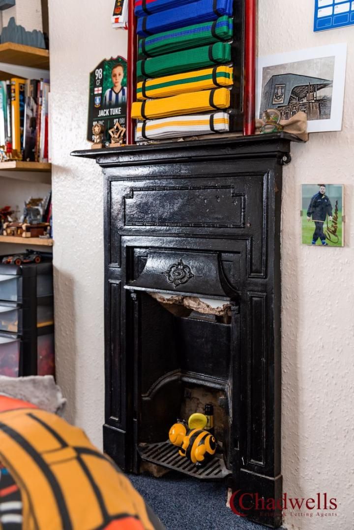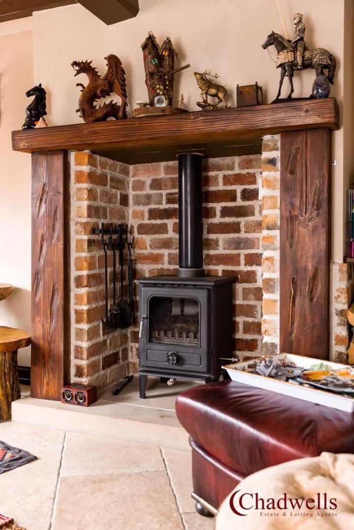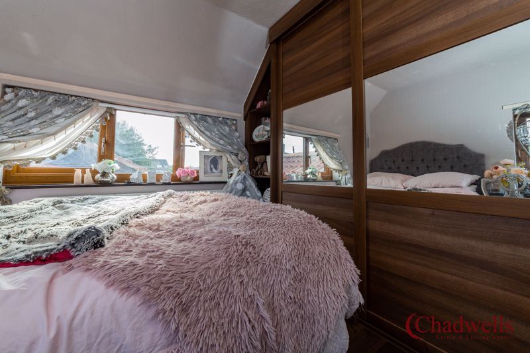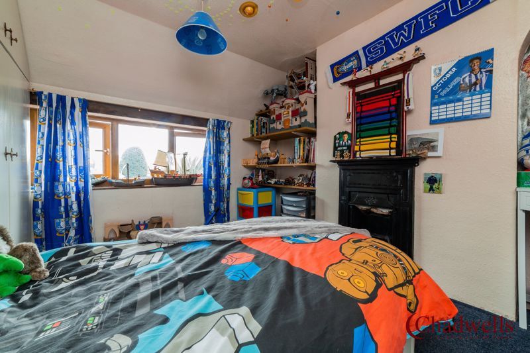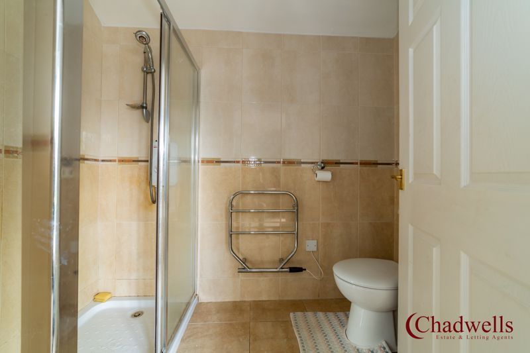3 bedroom
2 bathroom
3 bedroom
2 bathroom
Kitchen - 10' 10'' x 9' 8'' (3.31m x 2.95m) - Fitted with bespoke solid wood base units incorporating granite work surface inset with a Belfast sink having mixer tap. Units are complimented by a matching plate rack and tiled walls. Space and plumbing for range with separate fuse box if induction hob is fitted. Terracotta tiled flooring, spotlights to ceiling, oak effect window to side aspect and door to rear.
Lounge - 17' 6'' x 15' 8'' (5.34m x 4.78m) - Carpet flooring, oak effect uPVC floor to ceiling window to side aspect and additional window to office area. Benefiting from a multi fuel burner having exposed brick surround and granite stone hearth. Door leading to bedroom, pantry and utility room.
Dining Room - 10' 8'' x 10' 1'' (3.24m x 3.08m) - Carpet flooring, adjustable spotlights to ceiling and radiator. Oak effect uPVC floor to ceiling and oriel windows to rear aspect. Benefiting from original exposed beams, hearth with ornate surround and storage cupboard. Door leading to under stairs storage and snug.
Snug - 14' 6'' x 9' 9'' (4.41m x 2.97m) - Having stone flooring, radiator and bespoke wall lights. Oak effect uPVC window to rear aspect with built in seat and storage under. Benefiting from an inglenook fireplace with multi fuel burner, exposed brick and sandstone hearth. Stairs to first floor landing.
Utility room - Space and plumbing for washing machine and oak effect uPVC window to front aspect.
Bedroom One - 12' 3'' x 8' 5'' (3.73m x 2.56m) - Carpet flooring, pendant light, wall mounted electric heater and oak effect uPVC patio doors to rear aspect. Fitted wardrobes, access to loft and door to en-suite.
En-suite - 7' 9'' x 4' 9'' (2.36m x 1.45m) - Fitted with a white two piece suite comprising a low flush WC and hand wash basin having mixer tap and housed in a vanity unit. Complimented by a double walk in enclosure with electric shower. Ceramic tiled flooring and fully tiled walls. Ceiling light, extractor fan, shaver point and chrome effect electric towel rail.
Stairs and Landing - Original wooden staircase, radiator, adjustable spotlights to ceiling and oak effect uPVC window to front aspect. Doors to all upstairs rooms.
Bedroom Two - 10' 7'' x 9' 10'' (3.22m x 2.99m) - Laminate flooring, radiator, oak effect uPVC windows to side and rear aspect. Benefiting from floor to ceiling fitted wardrobes having mirrored sliding doors and matching shelves.
Bedroom Three - 10' 6'' x 10' 2'' (3.21m x 3.09m) - Carpet flooring, radiator, pendant light and oak effect uPVC window to rear aspect. Benefiting from fitted wardrobes with overhead storage, original cast iron fire grate and surround.
Family Bathroom - 10' 4'' x 7' 6'' (3.15m x 2.29m) - Fitted with a white three piece suite comprising a low flush WC, hand wash basin with mixer tap housed in a vanity unit and panel bath having mains fed shower over and glass screen. Cushioned vinyl flooring, part tiled walls, adjustable spotlights to ceiling and oak effect obscure uPVC window to rear aspect. Shaver point, chrome effect towel rail and access to loft. Benefiting from a storage cupboard that houses the combination boiler.
Outside - The rear is accessed down the side of the property off Pump Lane through. Here you will find a fully enclosed enchanting country garden mainly laid to lawn with raised beds, planted borders, patio area for seating, low maintenance gravel and original outbuilding for extra storage. There is also a storage container with power and lighting.
