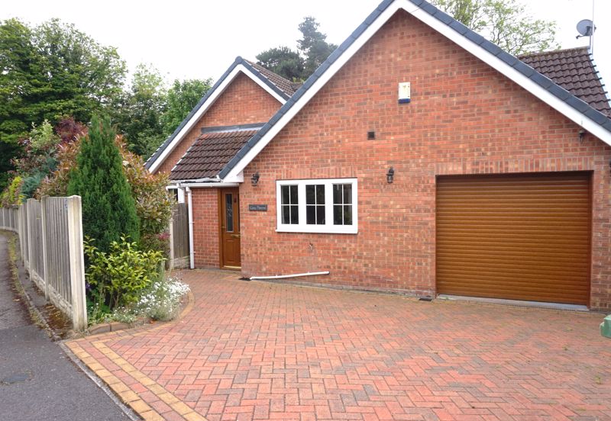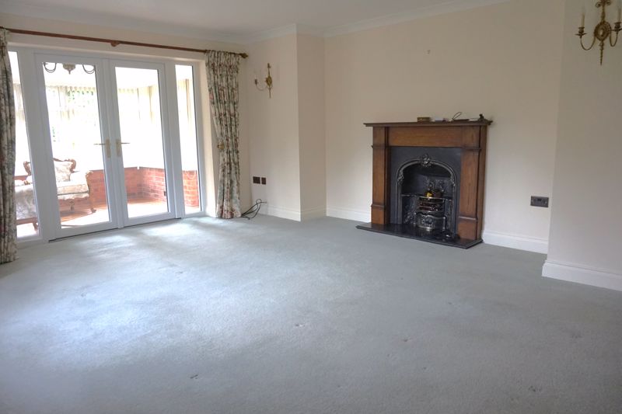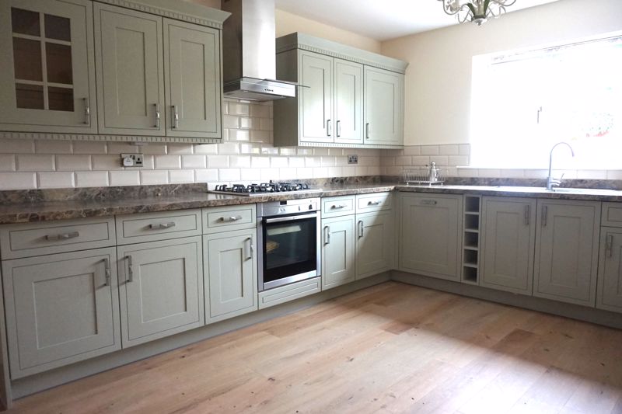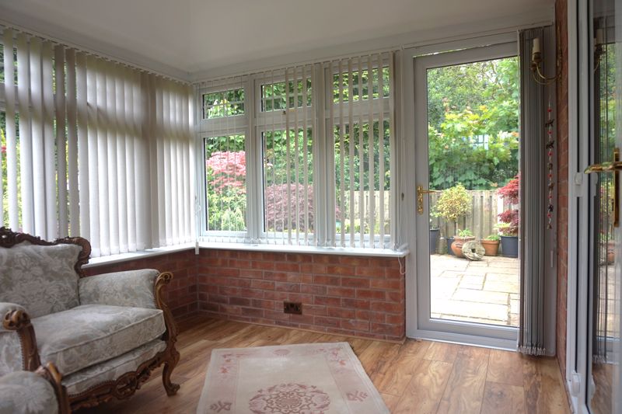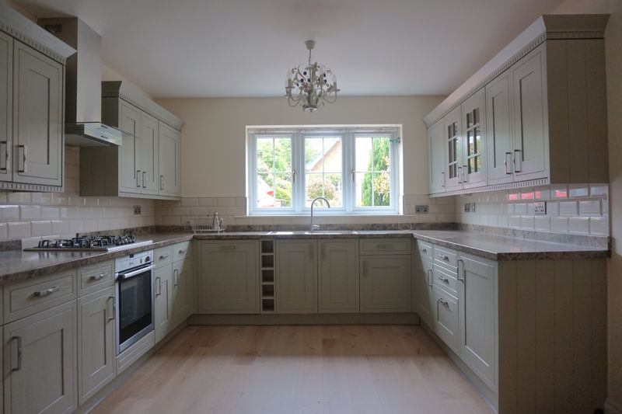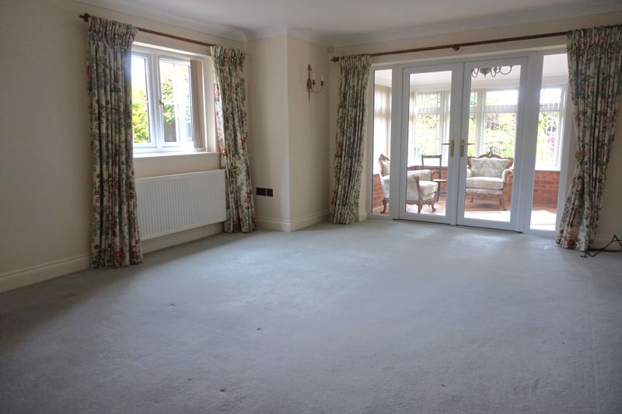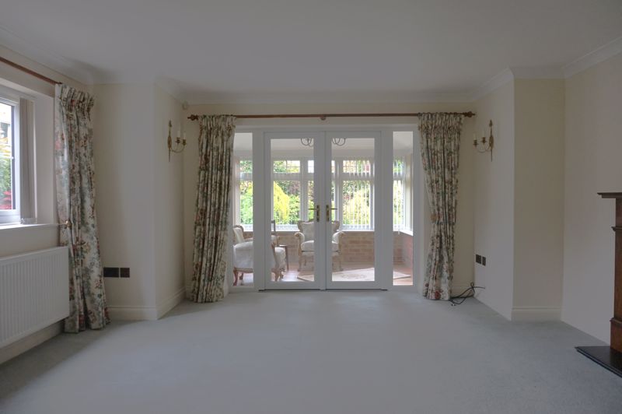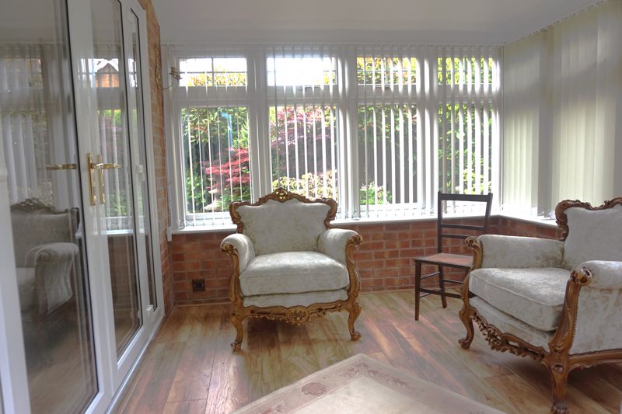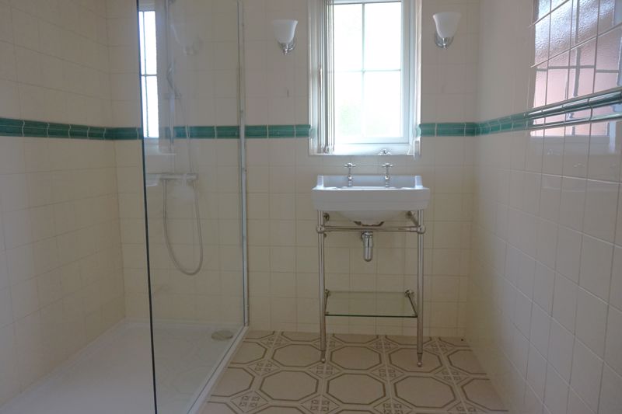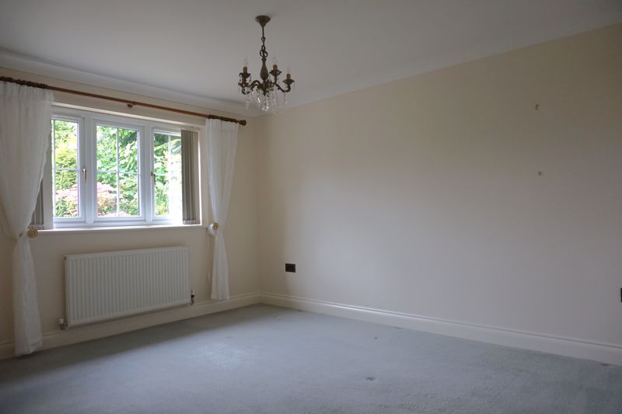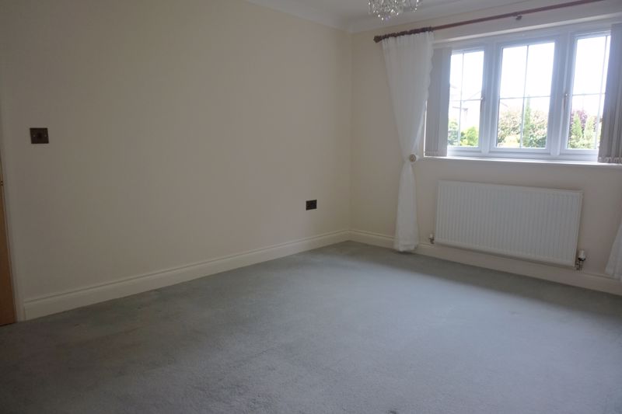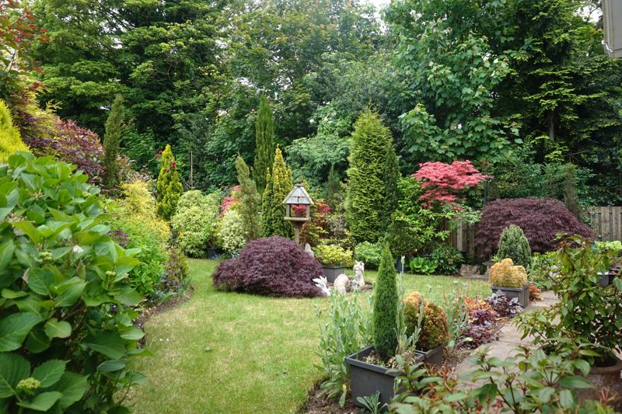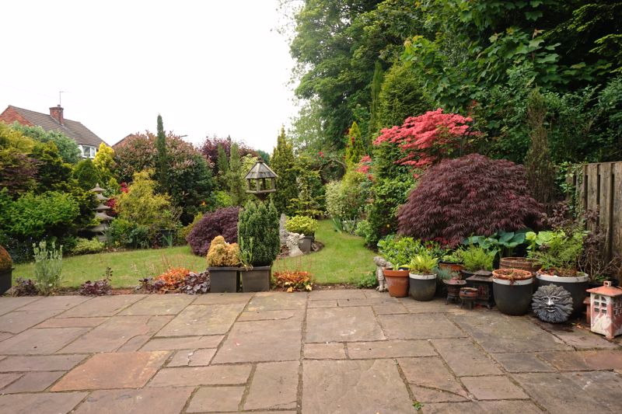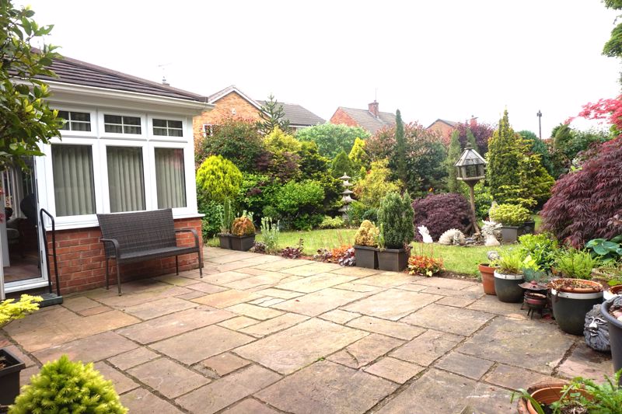3 bedroom
2 bathroom
3 bedroom
2 bathroom
Porch - 0 - Side entrance porch with uPVC door, wall light fitting and tiled flooring.
Entrance Hall - Accessed through a uPVC door from the porch and having carpet flooring, coving to the ceiling, double glazed window to side aspect, wall light fittings, radiator and loft access.
Kitchen - 16' 5'' x 10' 11'' (5.00m x 3.32m) - Fitted with a range of wall and base units with granite effect square edged work surfaces over inset with a stainless steel single sink drainer and mixer tap. Integrated appliances include single electric oven, five ring gas hob with extractor over and dishwasher. Tiled splashbacks, radiator, double glazed window to side aspect, laminate flooring, ceiling light fitting and spotlights.
Lounge - 16' 3'' x 14' 6'' (4.95m x 4.42m) - With carpet flooring, electric fire with cast iron insert, marble hearth, wooden mantle and surround. TV point, coving to the ceiling, double glazed window to side aspect, patio door leading into conservatory, radiator and wall light fittings.
Conservatory - 10' 10'' x 9' 2'' (3.30m x 2.79m) - Double glazed conservatory with laminate flooring, decorative ceiling light fitting and uPVC glazed door leading to the garden.
WC - 6' 10'' x 3' 1'' (2.08m x 0.94m) - Fitted with a low flush WC, wall mounted hand wash basin, tiled splashbacks, radiator, ceiling light fitting and laminate flooring.
Bedroom One - 13' 7'' x 10' 11'' (4.14m x 3.32m) - With carpet flooring, TV point, coving to the ceiling, radiator, uPVC window to the rear and decorative ceiling light fitting.
Bedroom Two - 10' 11'' x 10' 5'' (3.32m x 3.17m) - With carpet flooring, TV point, coving to the ceiling, radiator, uPVC window to the side aspect and decorative pendant light fitting.
Bedroom Three - 9' 3'' x 9' 10'' (2.81m x 3.00m) - With carpet flooring, TV point, coving to the ceiling, radiator, uPVC window to the side and decorative ceiling light fitting.
Shower Room - Fitted with a walk in shower tray having both rainfall and handheld shower heads and wall mounted hand wash basin. Fully tiled walls and flooring, wall mounted heated towel rail, extractor fan, obscured double glazed window to side and ceiling light fitting.
Integral Garage/ Utility - 16' 5'' x 9' 2'' (5.00m x 2.80m) - With an electric roller door to the front and an internal door giving access from the kitchen, the garage is currently fitted with a range of base units and having space and plumbing for a washing machine, tumble dryer and upright fridge freezer. Carpet flooring, wall mounted boiler and consumer unit.
Externally - 0 - Beautifully presented enclosed rear garden laid to lawn with an array of mature shrub and trees and a further sandstone slabbed patio area. To the side of the property and accessed through wooden gates is an area laid with pebbles and three wooden storage sheds. The property also benefits from a tarmac driveway offering off road parking.
