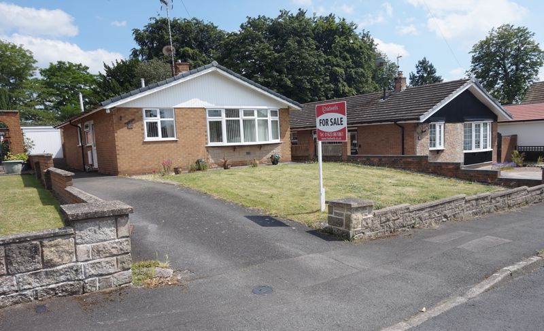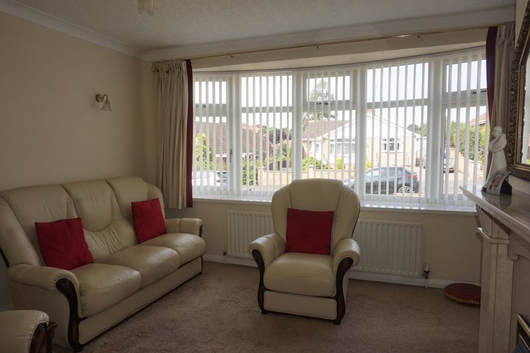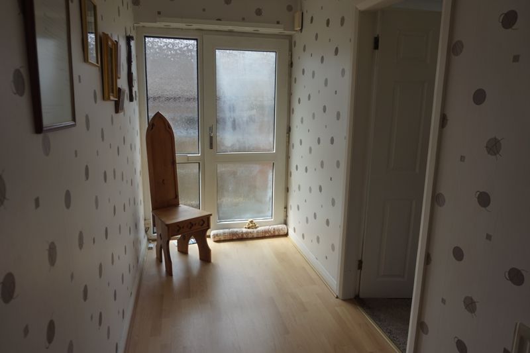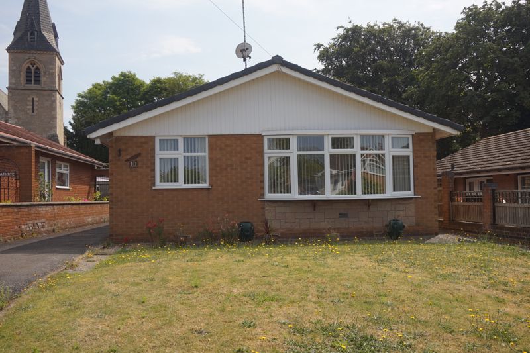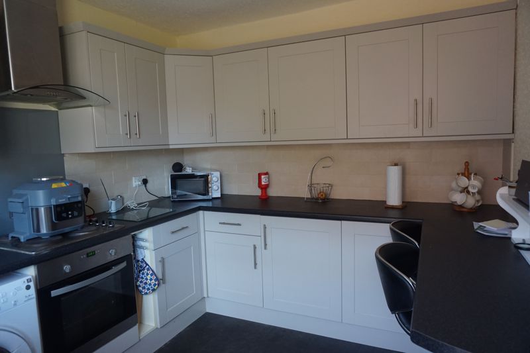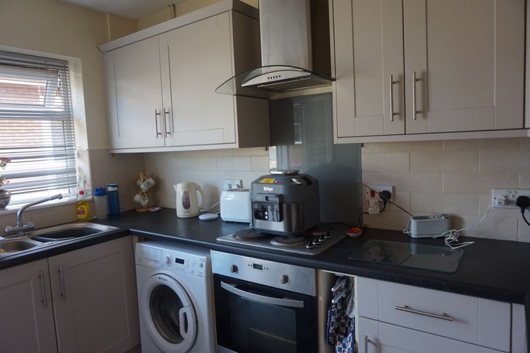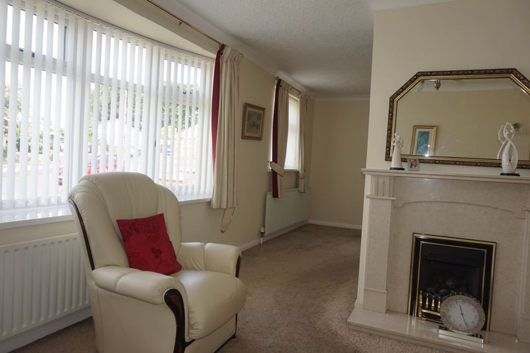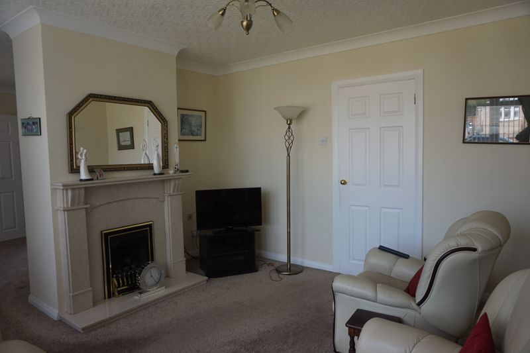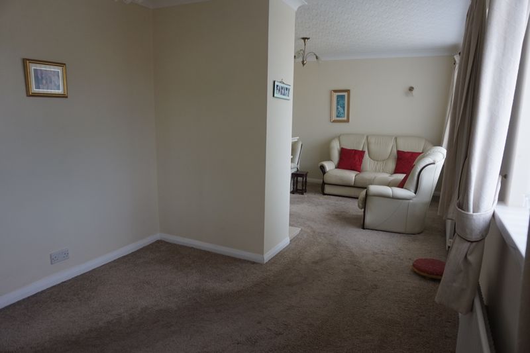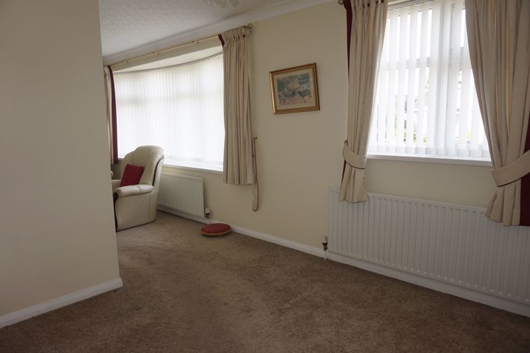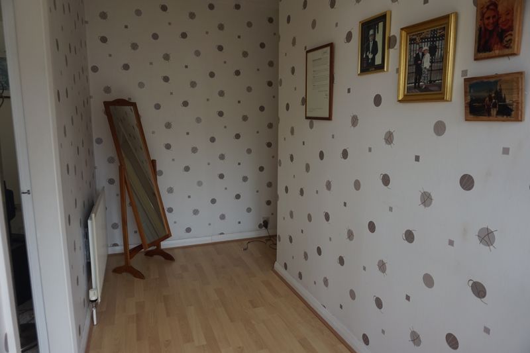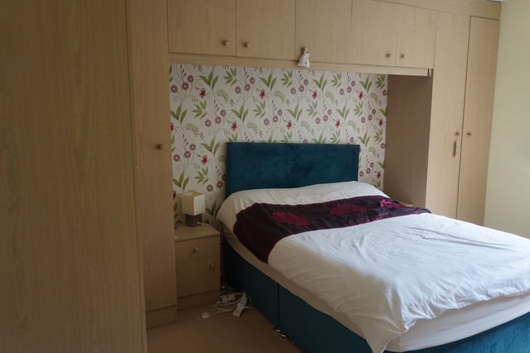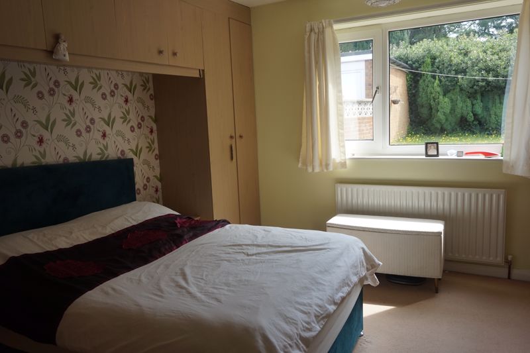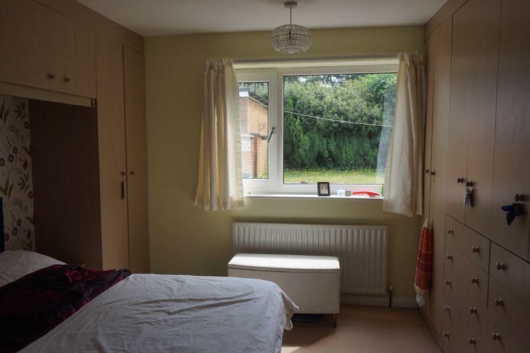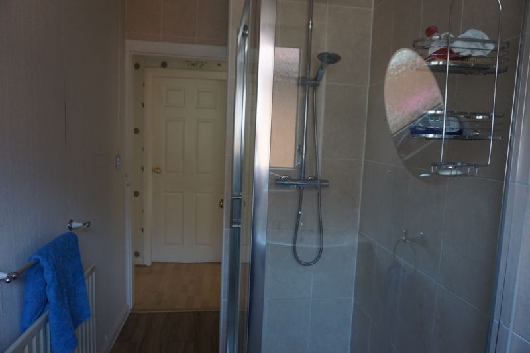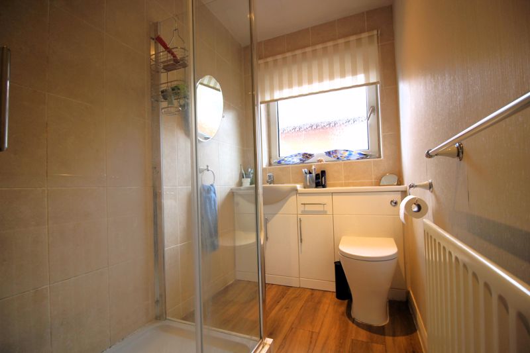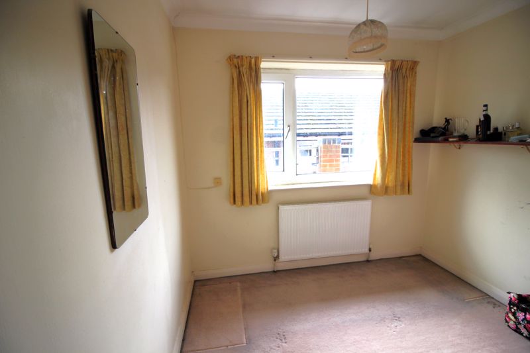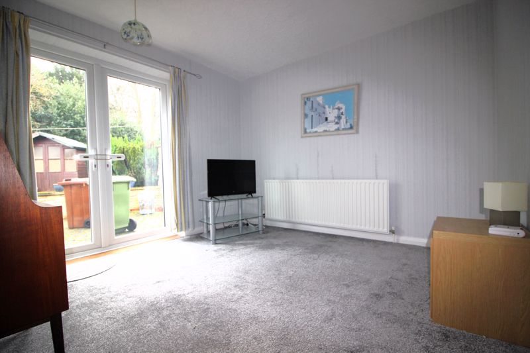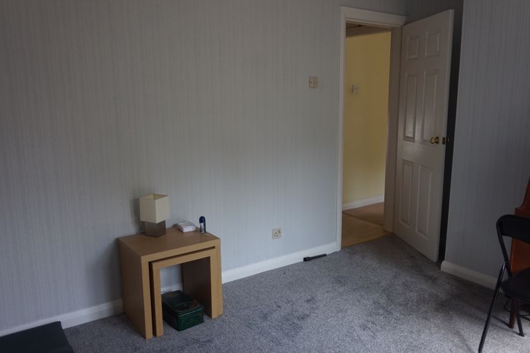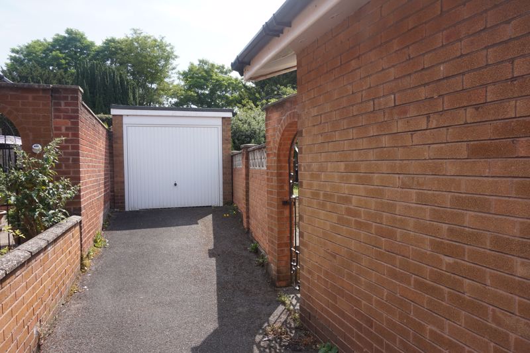3 bedroom
1 bathroom
3 bedroom
1 bathroom
Entrance Hallway - uPVC front door. Laminate Flooring, doors leading to living Room, bedrooms and bathroom.
Living Room - 12' 11'' x 12' 5'' (3.93m x 3.78m) - uPVC bay window to front aspect of property, Carpet flooring, ceiling light, gas fire with surround and radiator. Door leading to Hallway and open plan into the dining area.
Dining Room - 9' 5'' x 10' 5'' (2.86m x 3.17m) - uPVC window to front aspect of property. Carpet flooring, ceiling light and radiator. Door leading to kitchen and open plan into living room.
Kitchen/Breakfast Room - 8' 10'' x 11' 0'' (2.70m x 3.36m) - Range of base and walls units, roll top work surface with inset sink and drainer. Integrated oven and hob with extractor fan over. Breakfast bar, vinyl flooring, ceiling light and radiator.
Bedroom 1 - 13' 10'' x 10' 5'' (4.21m x 3.17m) - uPVC window to rear aspect
Bedroom 2 - 10' 8'' x 10' 11'' (3.25m x 3.33m) - uPVC patio doors to rear aspect. Carpet flooring, ceiling light and radiator.
Bedroom 3 - 8' 8'' x 9' 1'' (2.63m x 2.76m) - uPVC window to side aspect. Carpet, radiator and ceiling light.
Shower Room - 4' 10'' x 10' 4'' (1.48m x 3.15m) - uPVC obscure window to side elevation. Two piece white suite with W/C and pedestal wash basin with vanity unit. Walk in shower. Cupboard housing boiler.
Externally - Plenty of space for off road parking with a private driveway to the side leading to the detached garage with electric door and beautifully presented low maintenance gardens to the front and rear.
