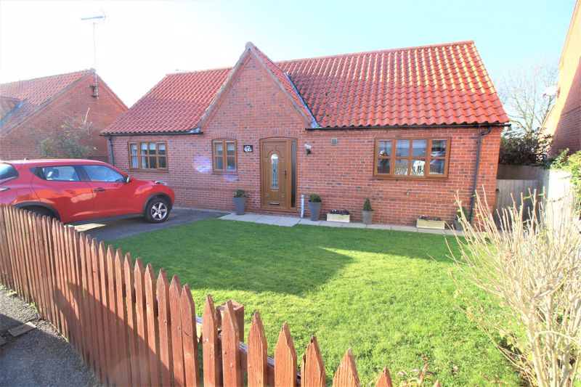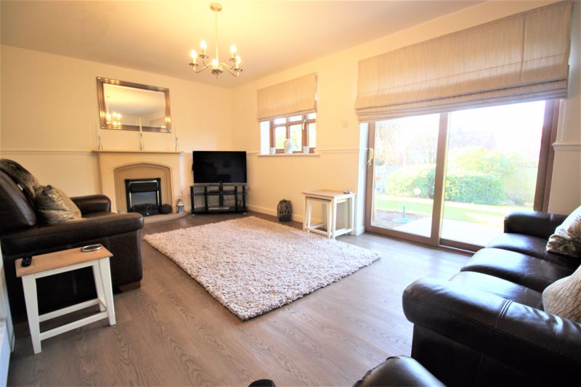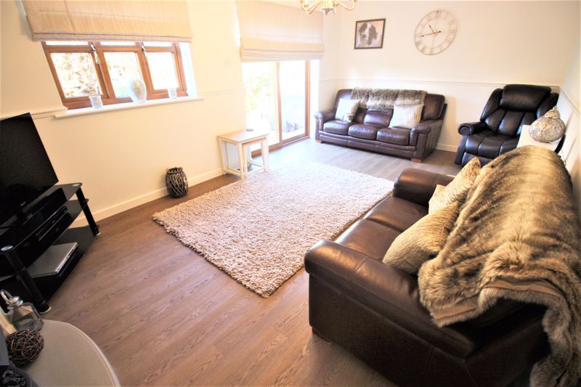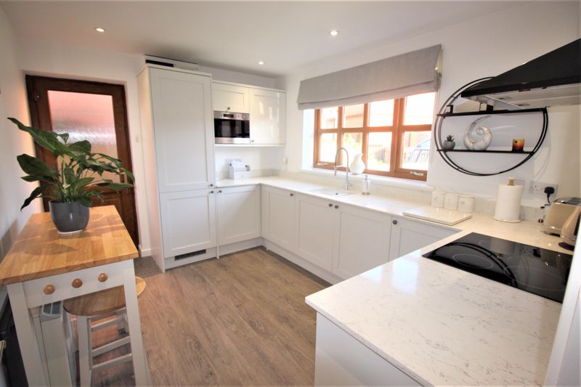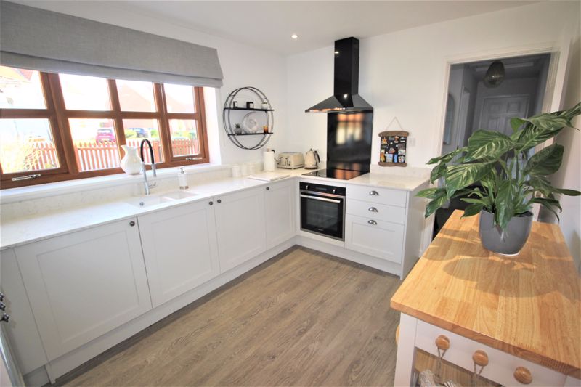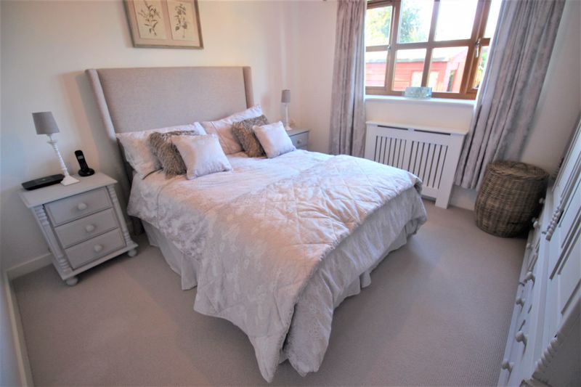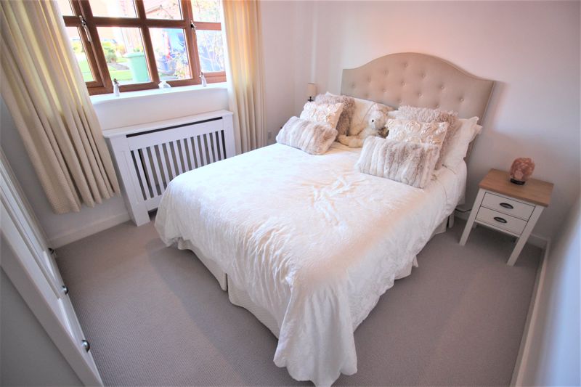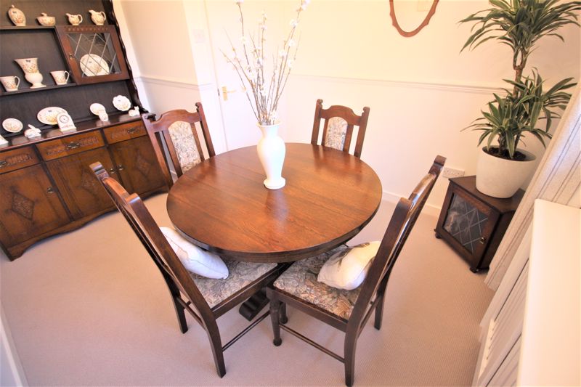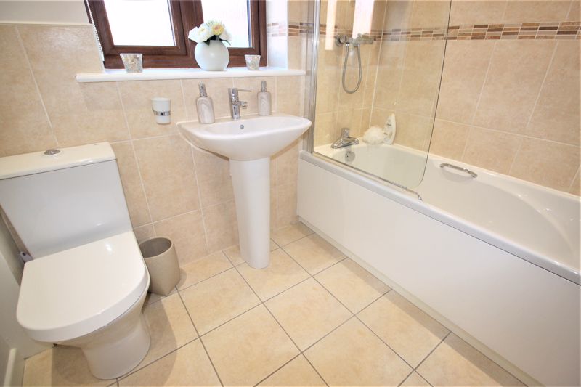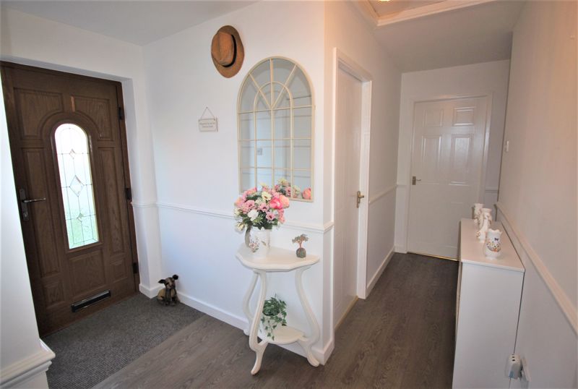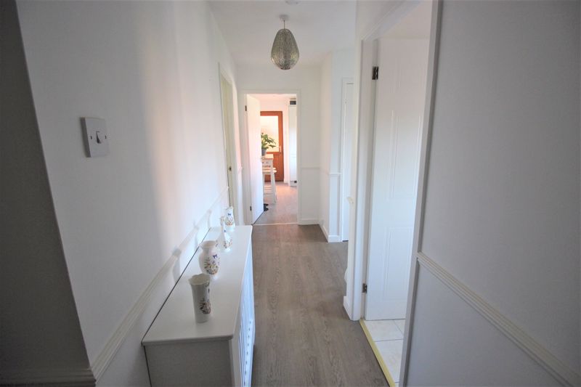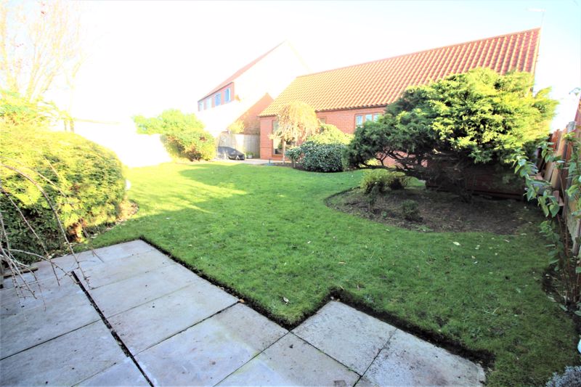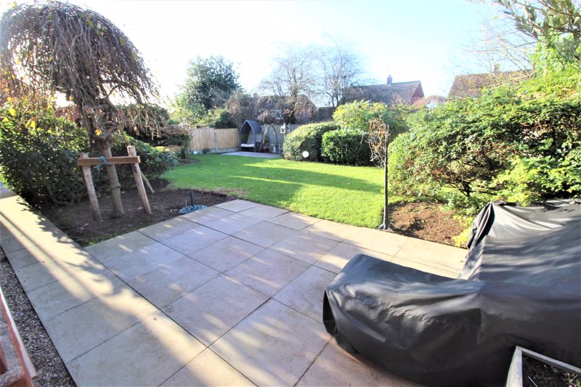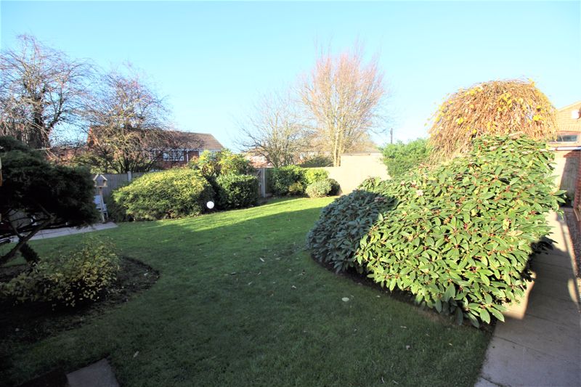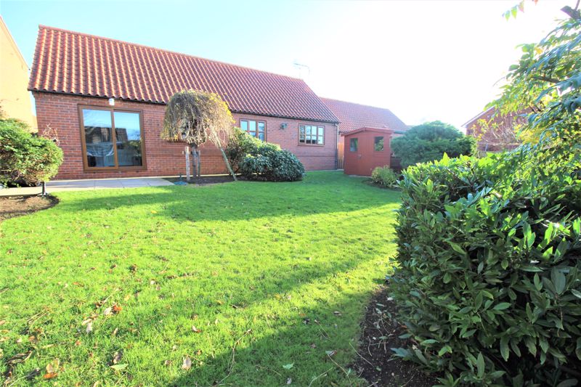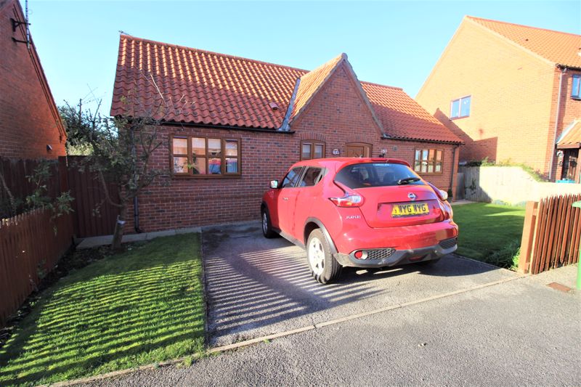3 bedroom
1 bathroom
3 bedroom
1 bathroom
Entrance Hall - Accessed from the front elevation through a composite door with decorative glass panel. Having Amtico flooring, pendant light, phone point and a wall mounted storage heater. There is access to the loft and a built in cupboard.
Lounge - 17' 11'' x 11' 1'' (5.46m x 3.37m) - With Amtico flooring, decorative pendant light, TV point and a wall mounted storage heater. There is a uPVC window to the rear elevation and patio doors giving access to the garden. Benefitting from an electric fire with stone effect surround, hearth and insert.
Kitchen - 12' 0'' x 9' 2'' (3.65m x 2.80m) - Fitted with a range of wall and base units incorporating granite work surfaces with integral sink, sloping drainer and mixer tap. Integrated appliances include a washer/dryer, fridge/freezer, microwave, electric fan assisted oven/grill with a four ring induction hob and extractor fan over. Having Amtico flooring, granite splash back, wall mounted storage heater and spotlights to ceiling. There is a uPVC window to the front elevation and door with obscure glass panel to the side.
Bedroom One - 11' 2'' x 11' 1'' (3.40m x 3.37m) - With carpet flooring, decorative pendant light, uPVC window to rear elevation and a wall mounted storage heater.
Bathroom - 7' 5'' x 5' 7'' (2.26m x 1.69m) - Fitted with a white three piece suite comprising a WC, hand wash basin and panel bath with mains fed shower and glass panel. Having ceramic tiled flooring, part tiled walls and spotlights to ceiling. There is an obscure uPVC window to front elevation, shaver point and ladder style wall heater.
Bedroom Two - 11' 1'' x 9' 3'' (3.38m x 2.81m) - With carpet flooring, decorative pendant light, uPVC window to front elevation and a wall mounted storage heater.
Bedroom Three/Dining Room - 11' 1'' x 7' 5'' (3.39m x 2.26m) - With carpet flooring, decorative pendant light, uPVC window to rear elevation and a wall mounted storage heater.
Garage - Situated across from the property with power, lighting and an up and over door.
Outside - The front of the property is mainly laid to lawn with a concrete driveway. There is gated access to the side which leads to a fully enclosed rear garden. This is also mainly laid to lawn with a patio area for seating, mature shrubs and a shed for additional storage.
