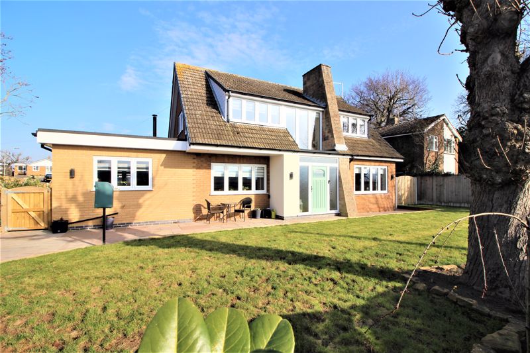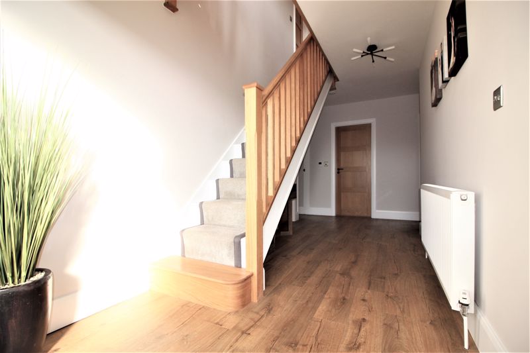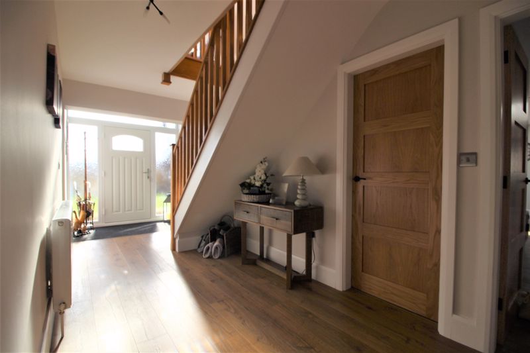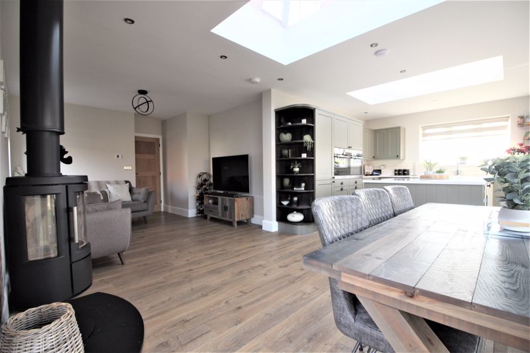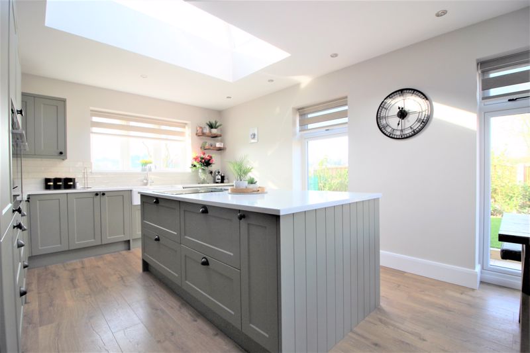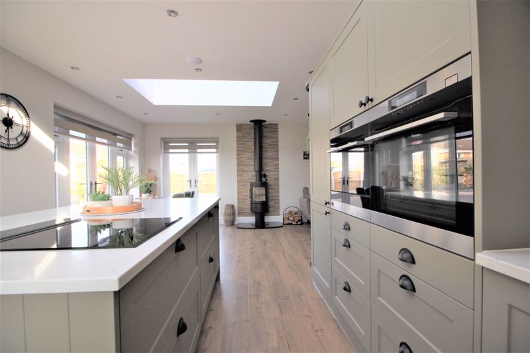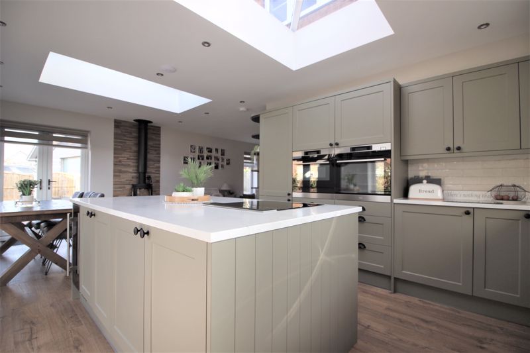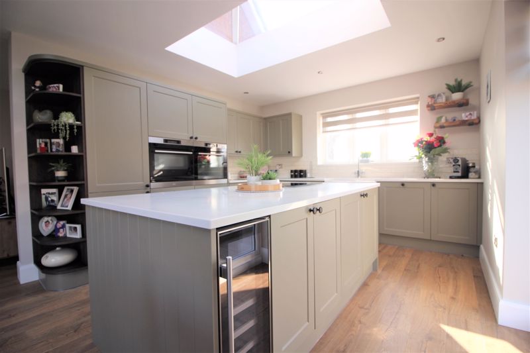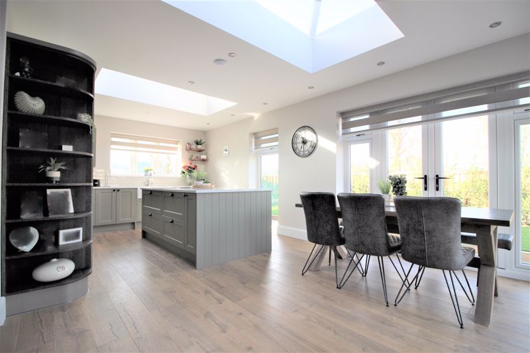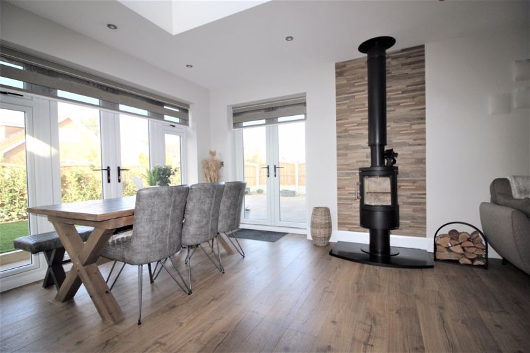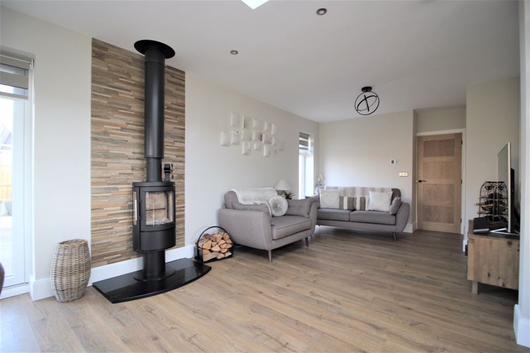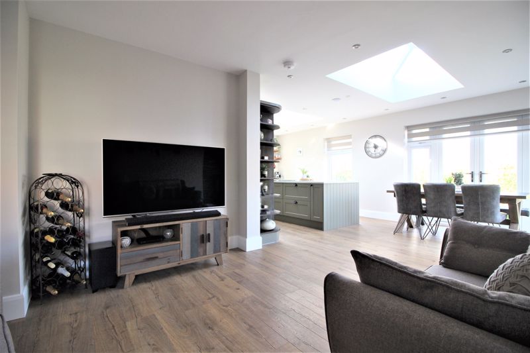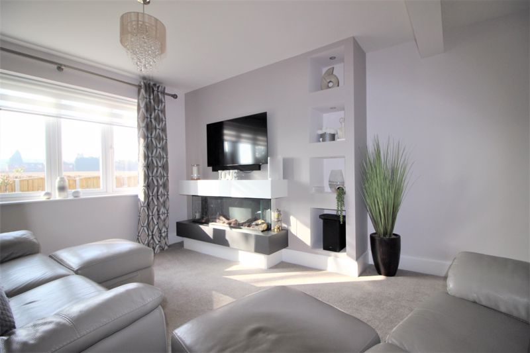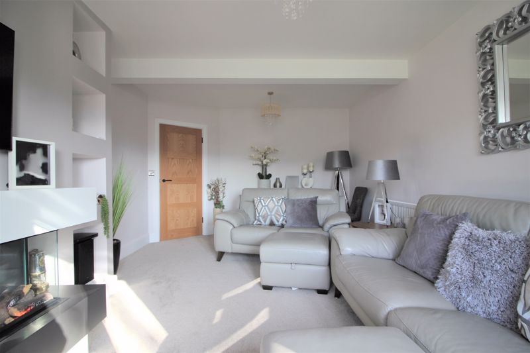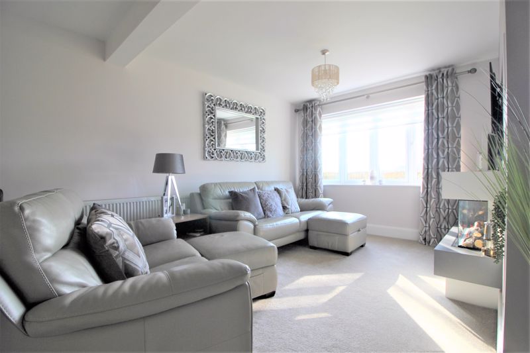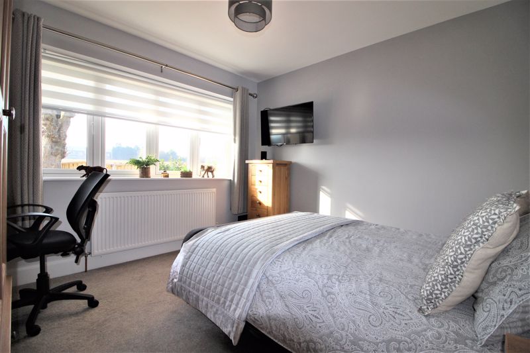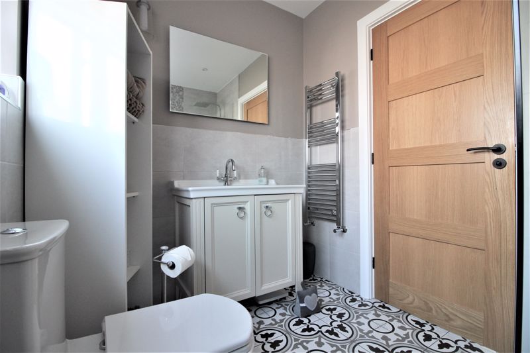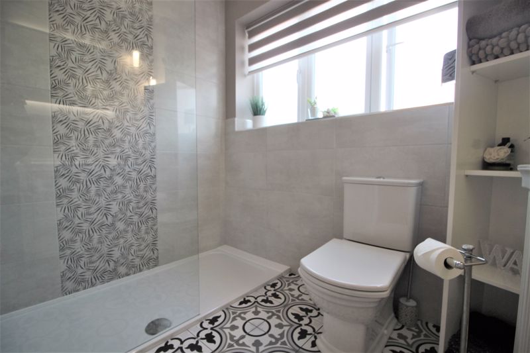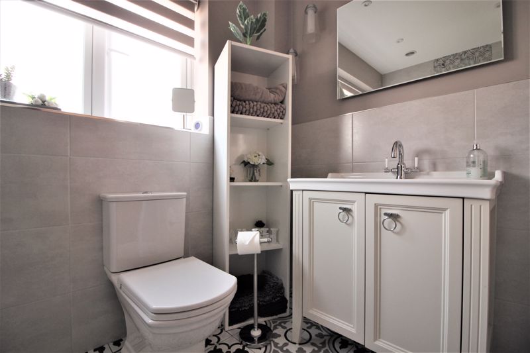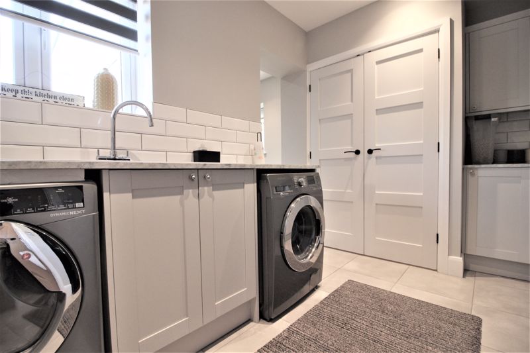3 bedroom
3 bathroom
3 bedroom
3 bathroom
Entrance Hallway - 6' 10'' x 21' 0'' (2.08m x 6.41m) - Accessed through a composite door to the front aspect with obscure side panels, this spacious hallway benefits from Impressive laminate flooring, pendant light fitting, radiator and solid oak staircase with a traditional style stair runner.
Open Plan Living Space - 24' 10'' x 23' 8'' (7.57m x 7.22m) at widest point - Kitchen area fitted with a range of elegant olive green shaker style wall and base units with granite work surfaces over inset with a Belfast sink and instant boiling hot water tap. Integrated appliances include dishwasher, fridge, eye level combination microwave oven, eye level electric oven and warming drawer. Complimentary matching island with integrated wine cooler, induction hob and down draft extractor. Two roof lanterns, tiled splash backs, dual aspect uPVC windows and two sets of French doors. Feature log burner with decorative tiled splash backs and granite hearth, Impressive laminate flooring with underfloor heating, Tv point, ceiling spotlights and decorative ceiling light fitting.
Snug - 12' 0'' x 17' 8'' (3.67m x 5.38m) - With a feature designer electric fire having lit alcoves to the side. Carpet flooring, uPVC window to the front aspect, two pendant light fittings, radiator and Tv point.
Bedroom Three - 11' 5'' x 11' 4'' (3.48m x 3.46m) - With carpet flooring, uPVC window to the front aspect, radiator, pendant light fitting and Tv point.
Bathroom - 6' 5'' x 8' 2'' (1.95m x 2.48m) - Fitted with a three piece suite comprising of double shower tray with mains fed shower over, vintage wash basin set in a vanity unit and low flush WC. Having tiled flooring with electric under floor heating , obscure uPVC window to the rear, part tiled walls, chrome heated towel rail, ceiling spotlights, decorative ceiling light fittings, extractor fan and wall mounted mirror with back lighting.
Utility - 8' 4'' x 12' 0'' (2.54m x 3.66m) - Fitted with a range of matching shaker style wall and base units having square edge worksurfaces over inset with a composite sink, drainer and mixer tap. Integrated eye level combination microwave oven, space and plumbing for washing machine, dryer and upright fridge freezer. Tiled splash backs, ceiling spotlights, uPVC window to the rear aspect, tiled flooring and built in storage cupboard housing boiler.
Rear Porch - With composite glazed door leading to the rear garden, tiled flooring, uPVC window to the side aspect and ceiling spotlights.
WC - 3' 3'' x 6' 7'' (0.99m x 2.00m) - Fitted with a low flush WC and wall mounted hand wash basin set in a vanity unit. Obscure uPVC window to the rear aspect, tiled flooring, extractor fan and ceiling spotlights.
First Floor Landing - With carpet flooring, full length uPVC window to the front aspect, loft access, radiator and decorative ceiling light fitting.
Bedroom One - 16' 10'' x 11' 11'' (5.12m x 3.63m) - Built in storage with lighting currently used as a wardrobe, carpet flooring, uPVC window to the front aspect over looking countryside views, two radiators, ceiling light fitting and storage into the eaves.
Bedroom Two - 11' 6'' x 16' 11'' (3.50m x 5.16m) - Built in storage with lighting currently used as a wardrobe, carpet flooring, dual aspect windows, two radiators, Tv point and pendant light fitting.
First Floor WC - Fitted with a low flush WC and wash basin set in a vanity unit.
Externally - The front of the property is laid to lawn with decorative borders and a sandstone pathway with an additional seating area and a gate giving access to the side and rear gardens. The side and rear of the property is mainly laid with a quality artificial lawn with a further sandstone patio area offering the perfect place to sit back and relax.
Detached Double Garage - With an electric roller door to the front aspect, internal power and lighting, uPVC door and window to the side aspect. Externally the garage has recently had a new tiled pitch roof and is fully rendered.
