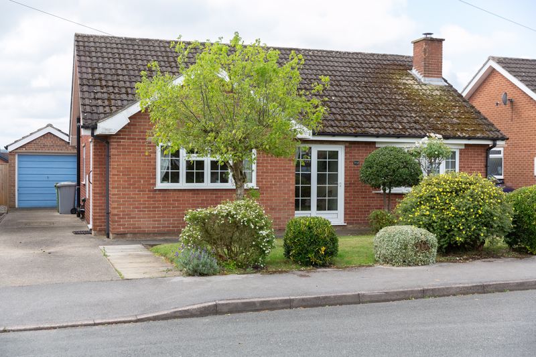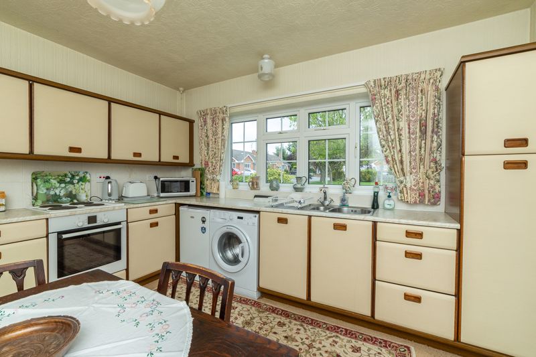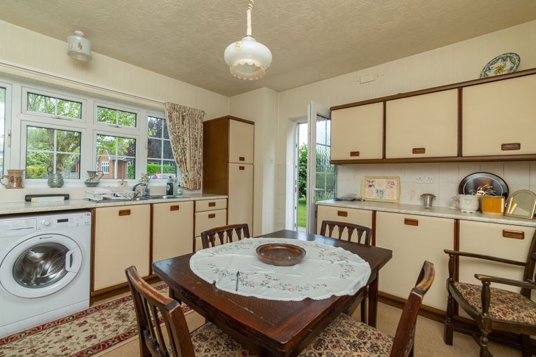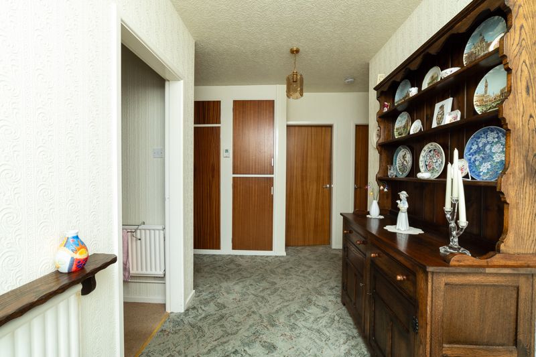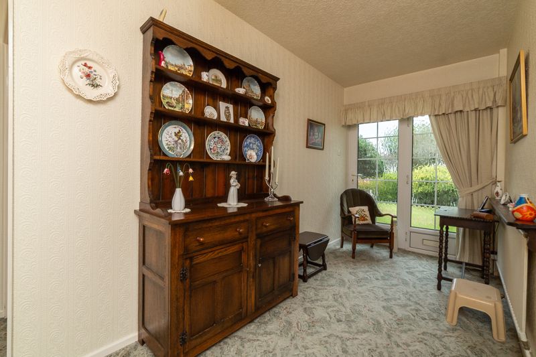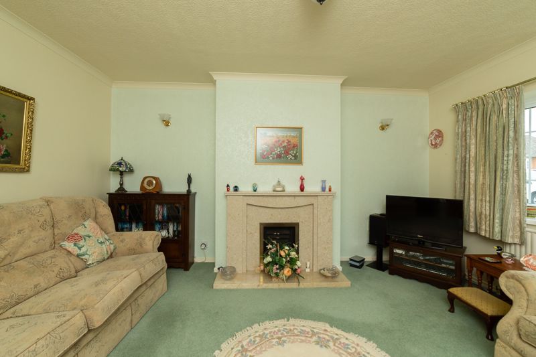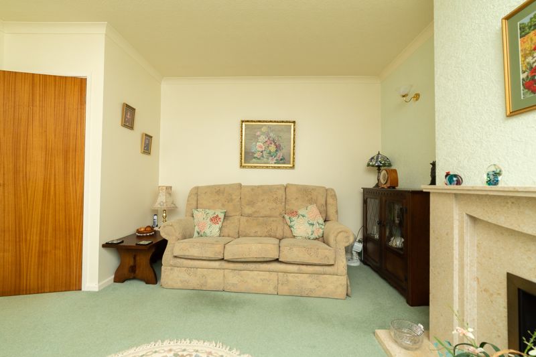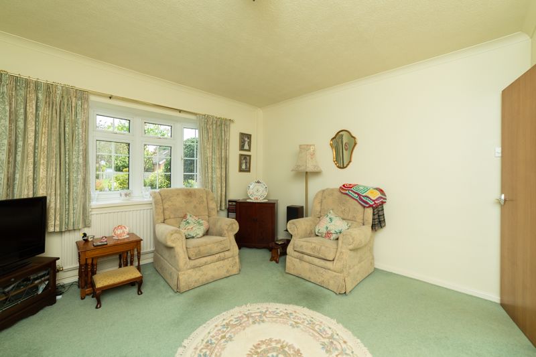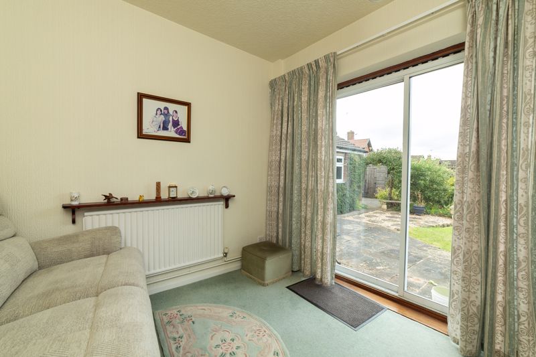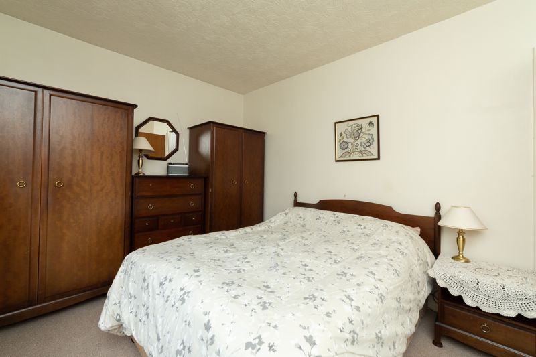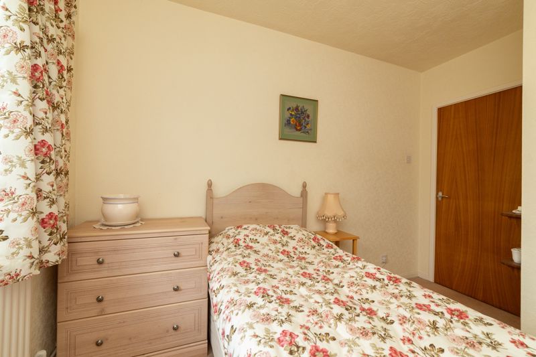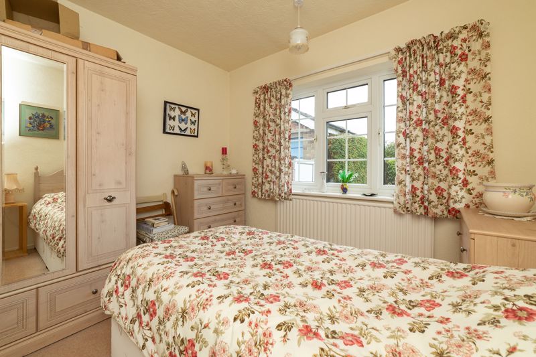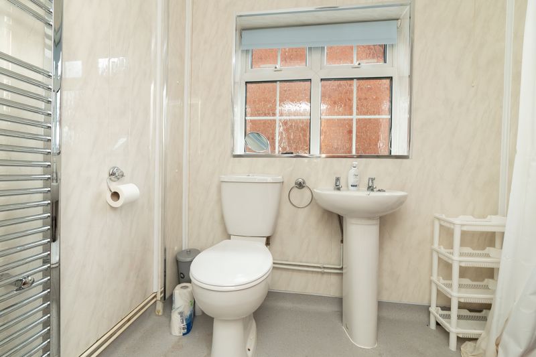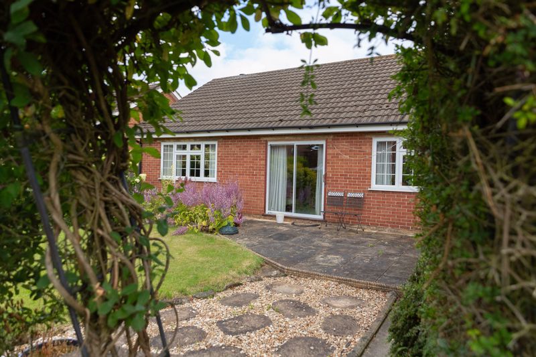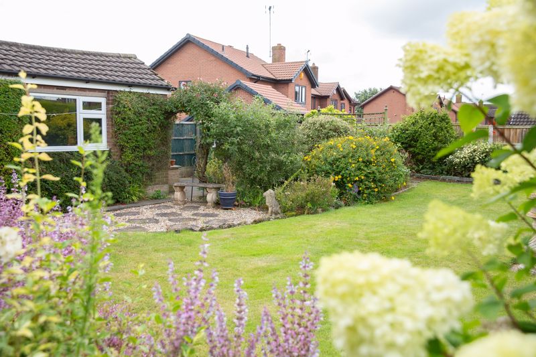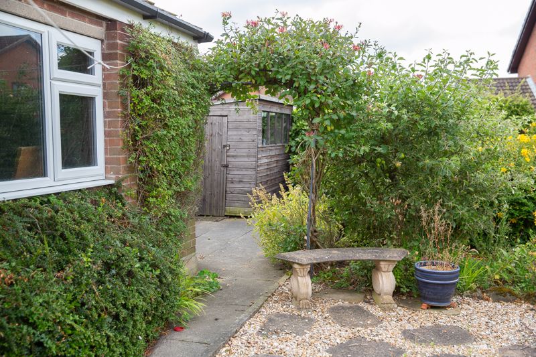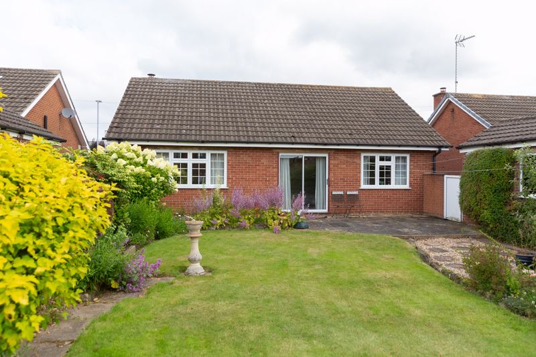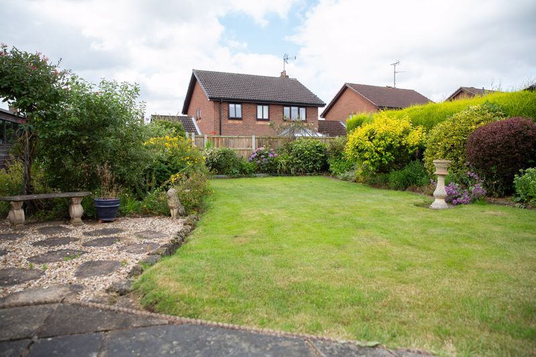3 bedroom
1 bathroom
3 bedroom
1 bathroom
Entrance Hallway - 16' 1'' x 17' 3'' (4.9m x 5.25m) - uPVC front door, carpet flooring, ceiling lights, storage cupboards and doors leading to the following:
Living Room - 15' 3'' x 13' 3'' (4.64m x 4.03m) - uPVC bay window to front aspect, carpet, ceiling light, radiator, marble fire surround with gas fire.
Kitchen/Diner - 13' 3'' x 11' 6'' (4.03m x 3.50m) - Range of floor and wall units, stainless steel sink with drainer and mixer tap. uPVC window to front aspect of property and uPVC door leading to side of property.
Bedroom 1 - 10' 0'' x 13' 7'' (3.06m x 4.15m) - uPVC window to rear aspect, carpet flooring, radiator and ceiling light.
Bedroom 2 - 11' 1'' x 9' 9'' (3.39m x 2.97m) - uPVC window to rear aspect, carpet flooring, radiator and ceiling light.
Bedroom 3 - 9' 8'' x 9' 4'' (2.95m x 2.84m) - uPVC patio doors leading to rear garden, carpet flooring, radiator and ceiling light.
Wetroom - 6' 11'' x 5' 3'' (2.11m x 1.60m) - uPVC obscure window to side elevation. Two piece white suite with W/C and pedestal wash basin. Wet room shower with specialist non slip flooring and ladder radiator.
Externally - The fascia and soffits surrounding the property have been changed to uPVC. To the front of the property you will find a well kept low maintenance garden with established shrubs. A private driveway leading to the detached garage. To the rear of the property you will enter the beautiful south facing rear garden which offers a combination of patio areas and lawn, garden shed and borders containing well established shrubs.
