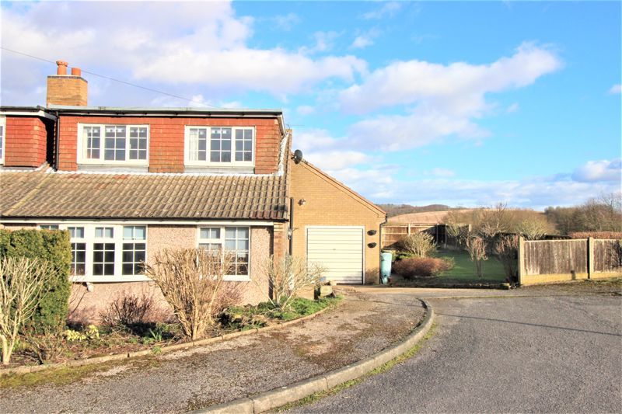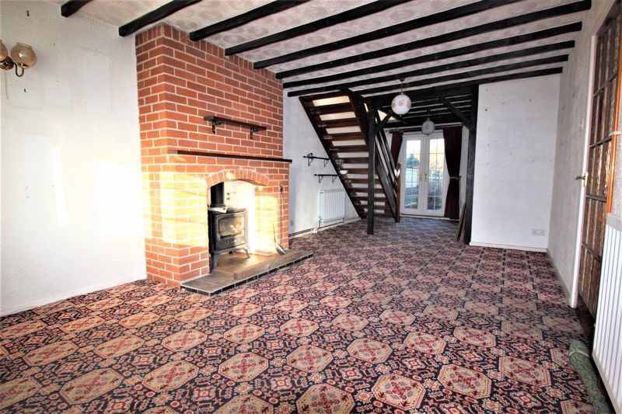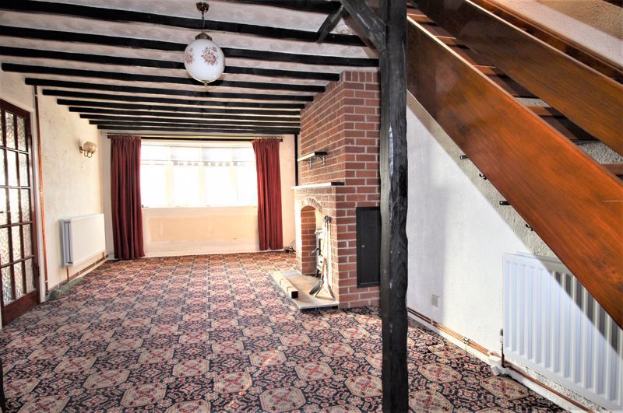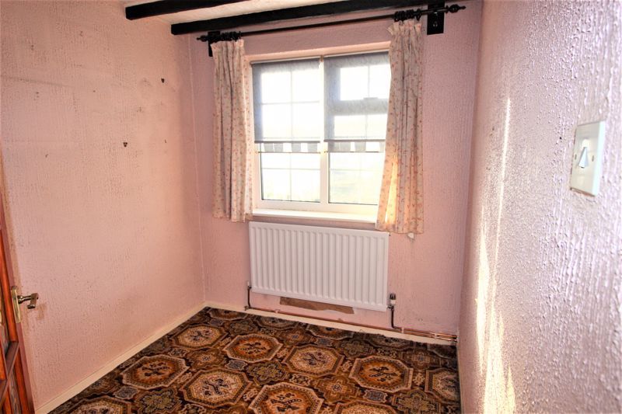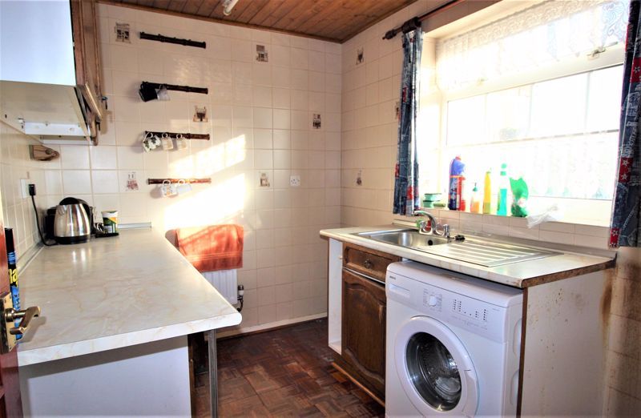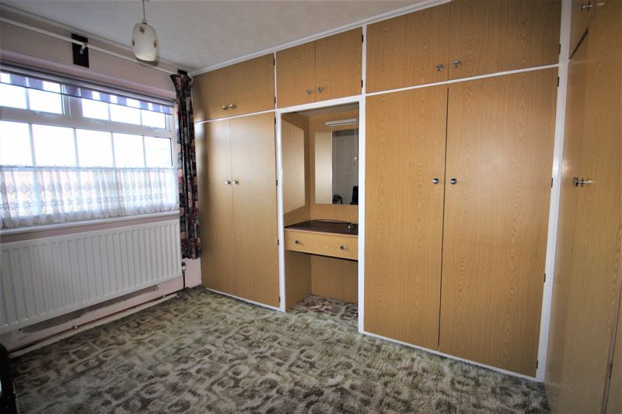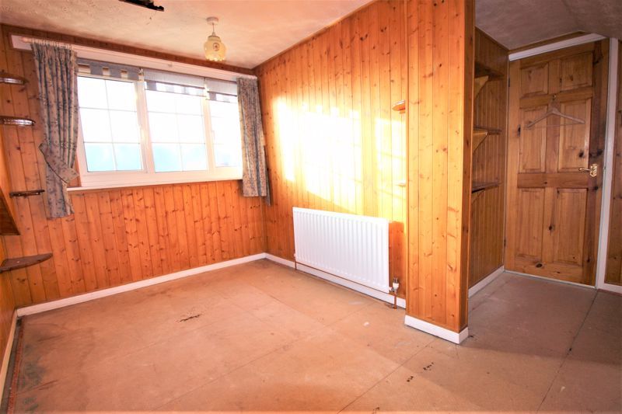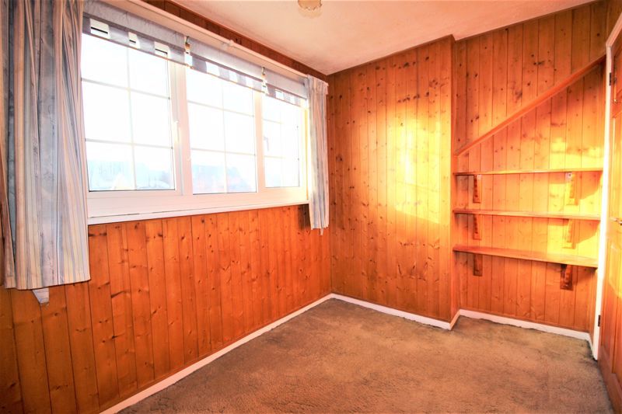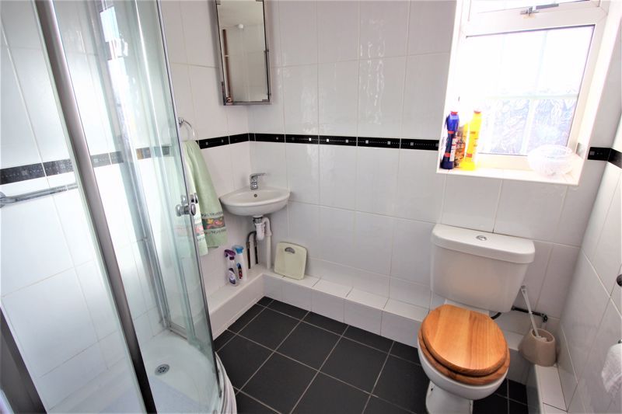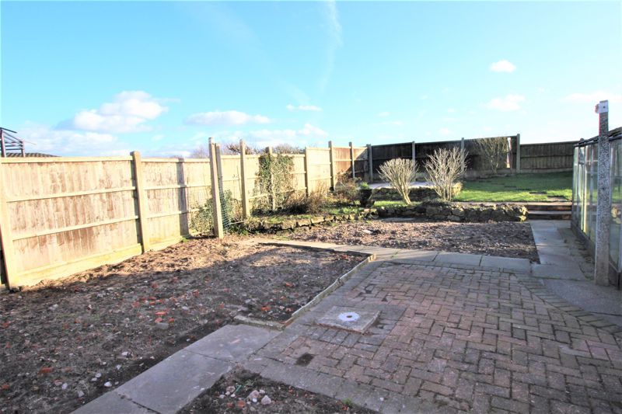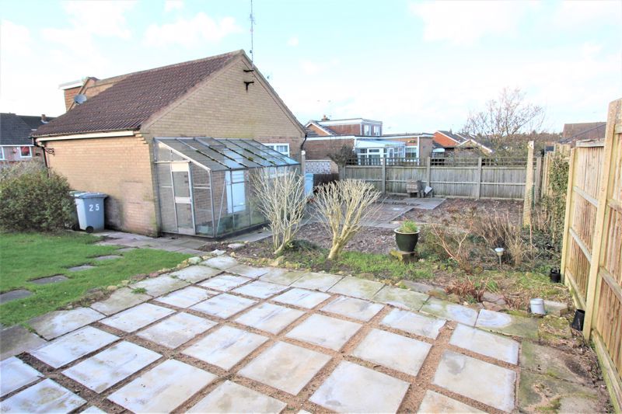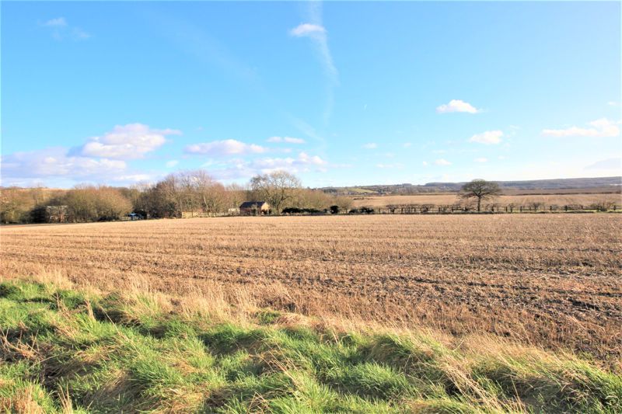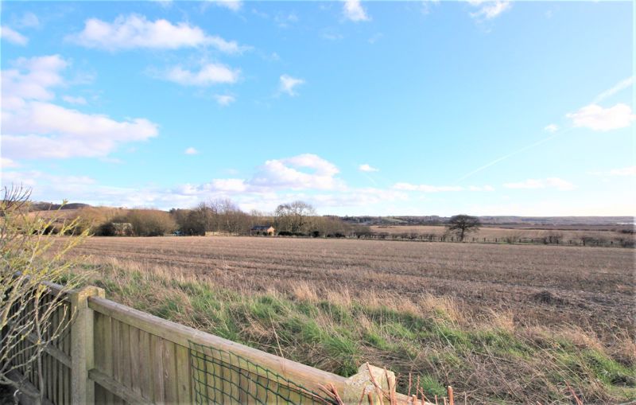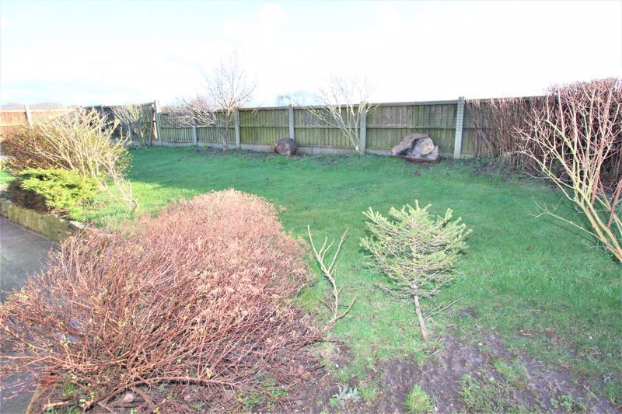3 bedroom
1 bathroom
3 bedroom
1 bathroom
Entrance Hallway - Accessed through a uPVC door with glass panel from side aspect. Having parquet flooring, doors leading into lounge, dining room and kitchen.
Dining Room - 7' 10'' x 6' 11'' (2.39m x 2.12m) - Carpet flooring, radiator and uPVC window to front aspect.
Lounge - 27' 2'' x 11' 5'' (8.28m x 3.47m) - Carpet flooring, dual radiators, uPVC window to front aspect and French doors to rear. Having decorative beams to ceiling, multi fuel burner with exposed brick chimney and tiled hearth. Open plan stairs to first floor, door leading into a hallway which in turn leads to master bedroom and family bathroom.
Kitchen - 8' 8'' x 6' 10'' (2.65m x 2.08m) - Fitted with solid wood wall and base units having roll top laminate work surface incorporating a stainless steel sink/drainer with mixer tap. Having space and plumbing for washing machine, cooker and fridge freezer. Wooden parquet flooring, fully tiled walls, radiator and uPVC window to side aspect.
Master bedroom - 11' 11'' x 9' 8'' (3.63m x 2.94m) - Carpet flooring, radiator and uPVC window to rear aspect. Benefiting from beech effect fitted wardrobes.
Shower Room - 6' 9'' x 6' 4'' (2.07m x 1.93m) - Fitted with a white three piece suite comprising of a quadrant shower enclosure with electric wall mounted shower, pedestal WC and wall mounted hand wash basin. Fully tiled walls and floor, radiator and obscure uPVC window to side aspect. Also benefiting from two mirrored bathroom cabinets.
Bedroom Two - 12' 2'' x 12' 0'' (3.70m x 3.67m) - Fully wooden cladded walls, radiator and uPVC window to front aspect.
Bedroom Three - 10' 7'' x 7' 1'' (3.22m x 2.17m) - Carpet flooring, fully wooden cladded walls, radiator and uPVC window to front aspect.
Garage - Up and over manual door for vehicular access. Having lighting, power points and door to rear aspect.
Outside - Situated on a large corner plot with mature garden to the front and driveway to the side that leads to the garage. The side garden is mainly laid to lawn with a path leading to the rear where there is a block paved patio, greenhouse and several areas that were previously used for growing plants.
