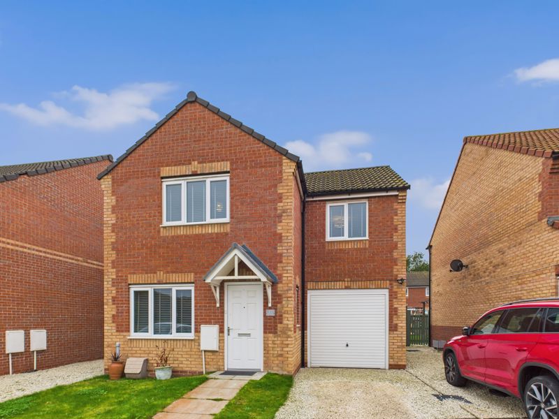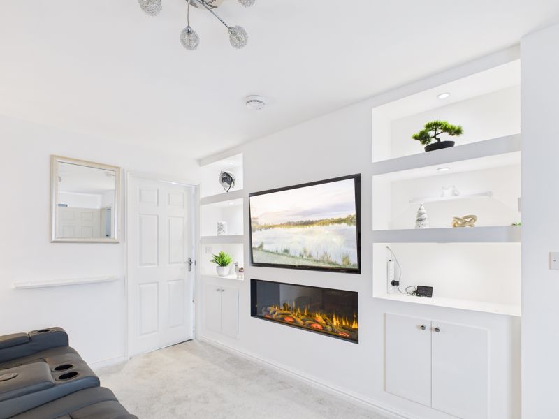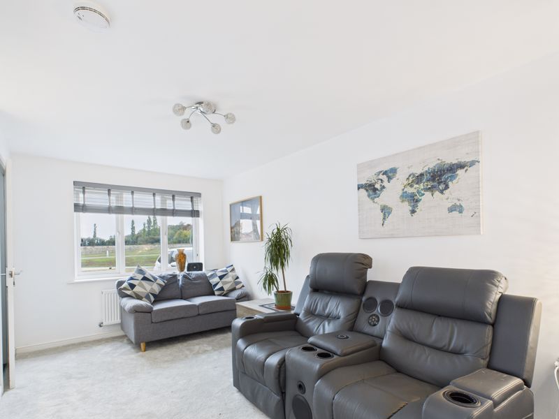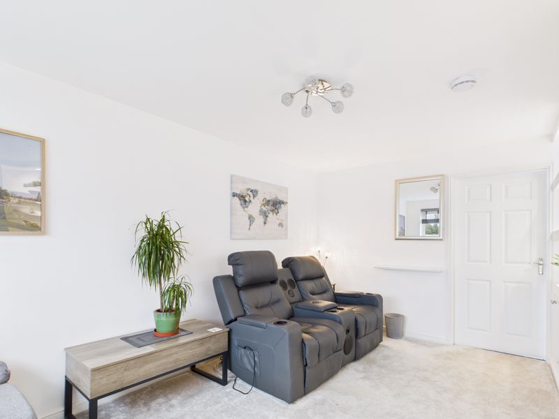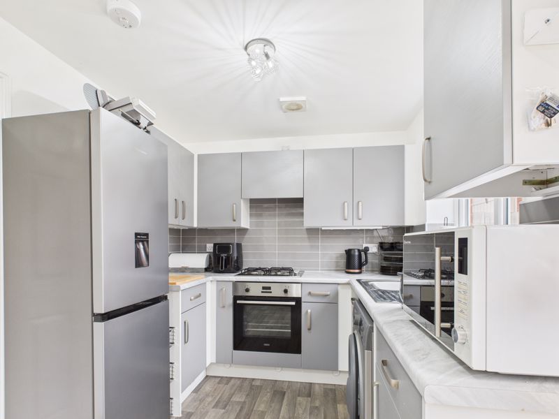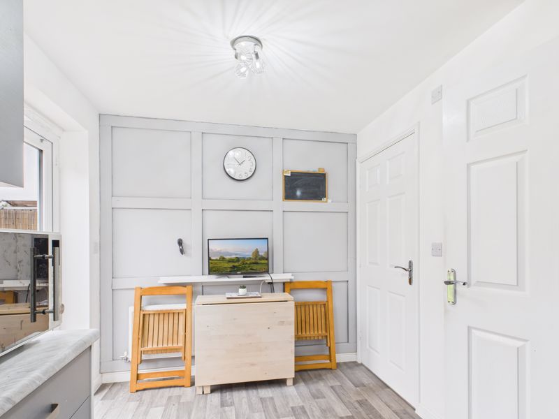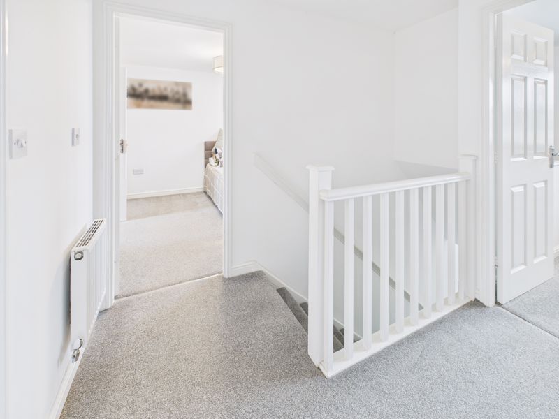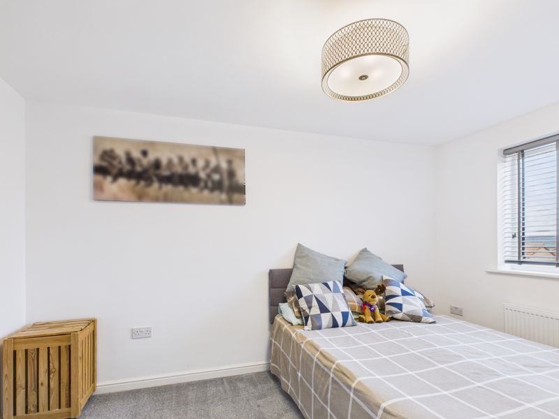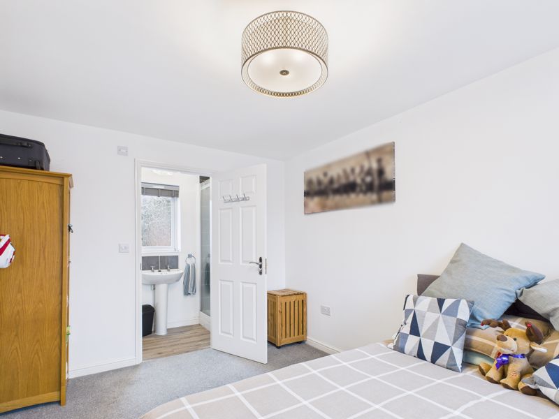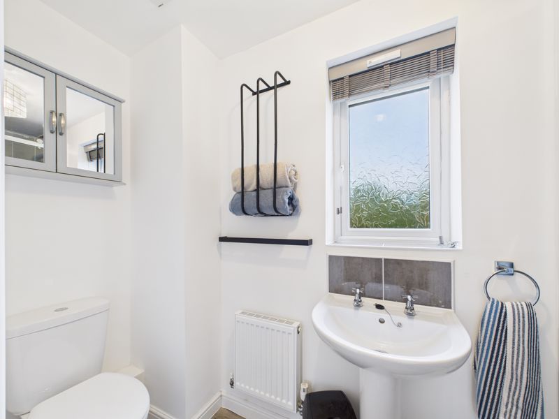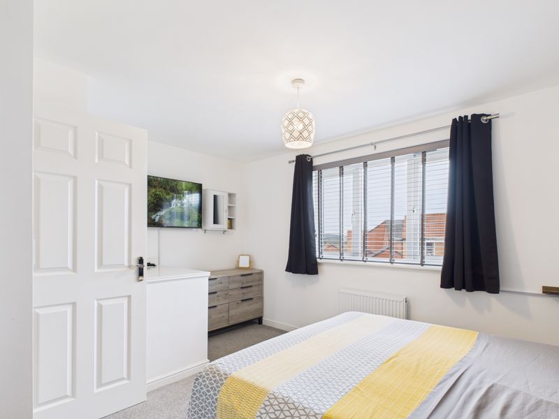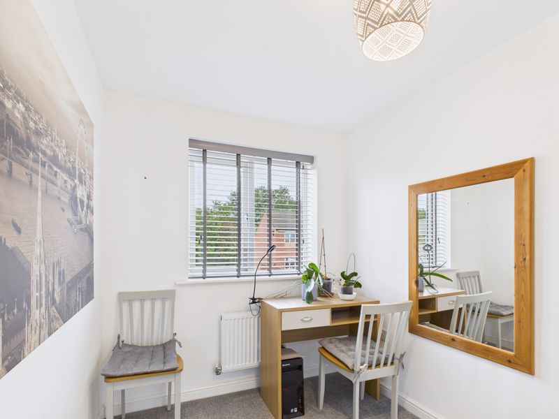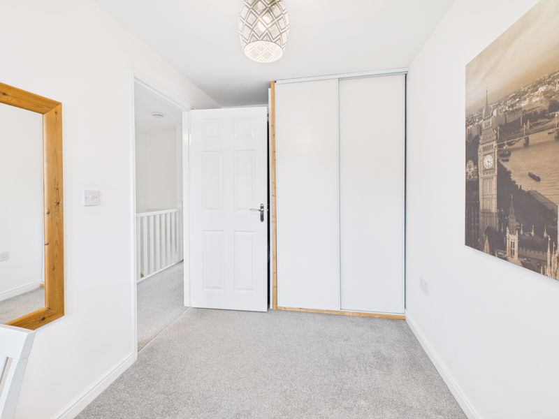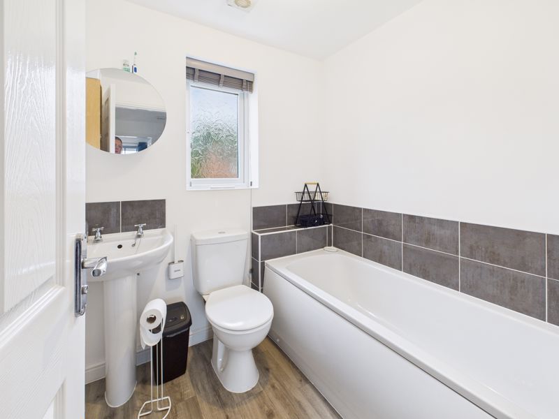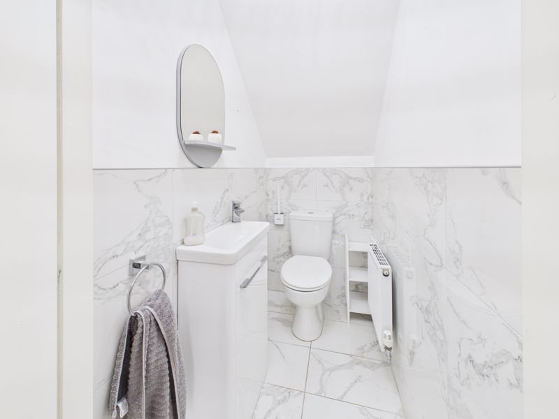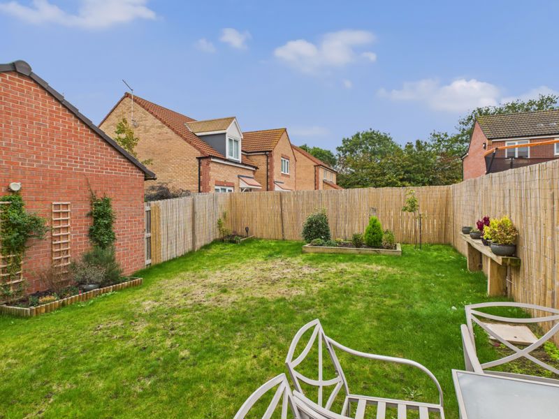3 bedroom
2 bathroom
3 bedroom
2 bathroom
Entrance Hall - With a window to the side and access to the lounge.
Lounge - 8' 11'' x 15' 1'' (2.72m x 4.59m) - Spacious room with a window to the front elevation and feature media wall.
Kitchen/Diner - 7' 9'' x 13' 5'' (2.36m x 4.09m) - Complete with a range of matching cabinetry, inset sink and drainer, integrated appliances and a window to the rear elevation. There is also ample space furniture space complemented by patio doors giving access to the garden.
Cloakroom - Fitted with a hand wash basin and low flush WC.
Landing - With leading access to the three bedrooms and family bathroom. Loft access.
Master Bedroom - 11' 4'' x 13' 5'' (3.45m x 4.09m) - With carpeted flooring, central heating radiator, access to an ensuite and a window to the front elevation.
Ensuite - 3' 6'' x 9' 3'' (1.07m x 2.82m) - Three piece suite comprising of a hand wash basin, low flush WC and a shower. With a window to the rear elevation.
Bedroom Two - 9' 4'' x 11' 3'' (2.84m x 3.43m) - With carpeted flooring, central heating radiator and a window to the front elevation.
Bedroom Three - 6' 8'' x 11' 9'' (2.03m x 3.58m) - With carpeted flooring, central heating radiator, built in wardrobes and a window to the rear elevation.
Bathroom - 6' 4'' x 6' 0'' (1.93m x 1.83m) - Three piece family suite including a hand wash basin, low flush WC and a bath. With a window to the rear elevation.
Garage - 17' 9'' x 8' 6'' (5.41m x 2.59m) - Accessible from the front elevation with an external door to the rear elevation.
Outside - Low maintenance frontage with pathway leading to the front door along with a private driveway and garage allowing for off road parking. To the rear you will find a well kept garden which is mainly laid to lawn with a patio seating area and fence surround.
