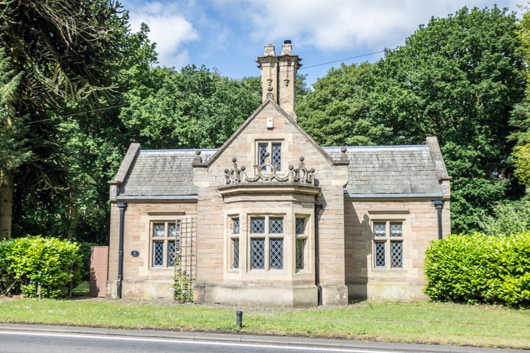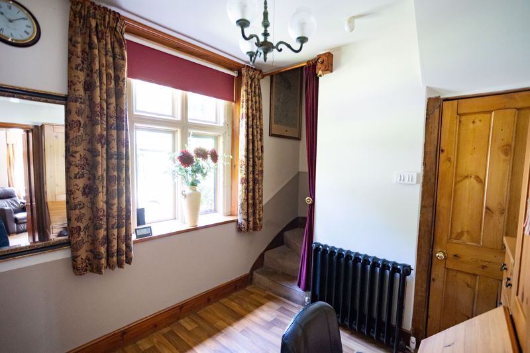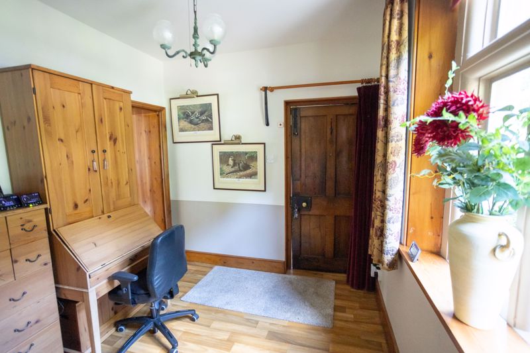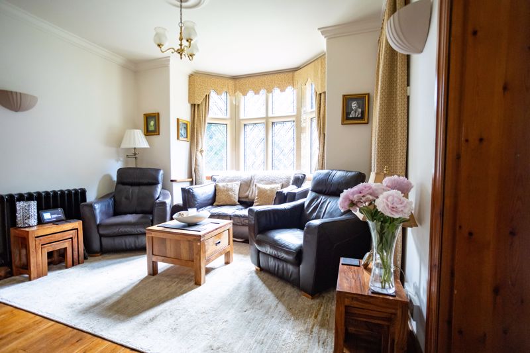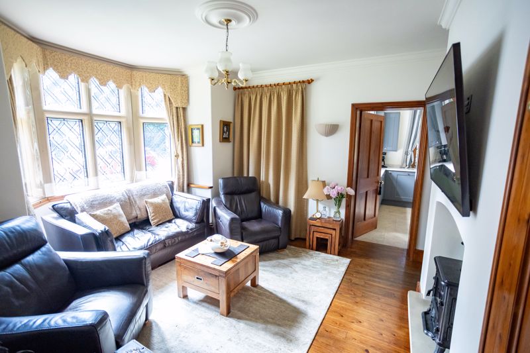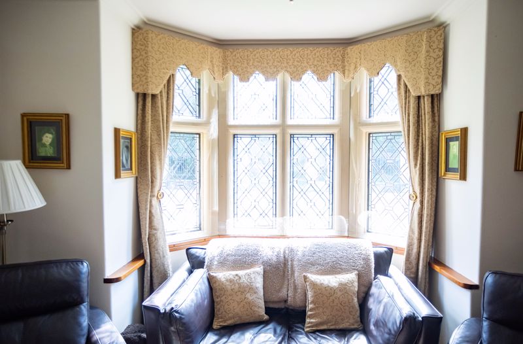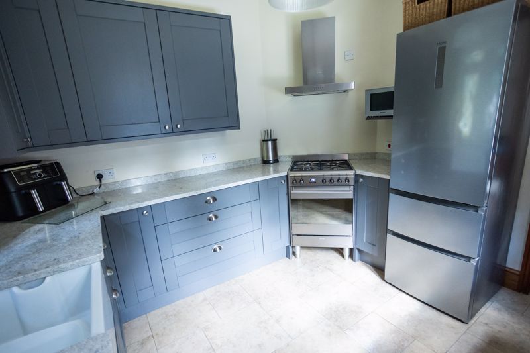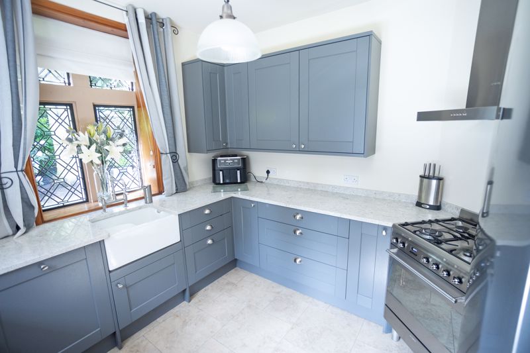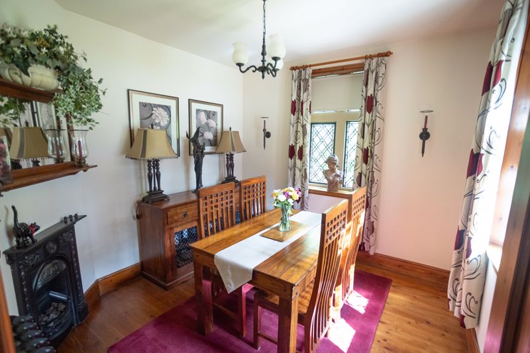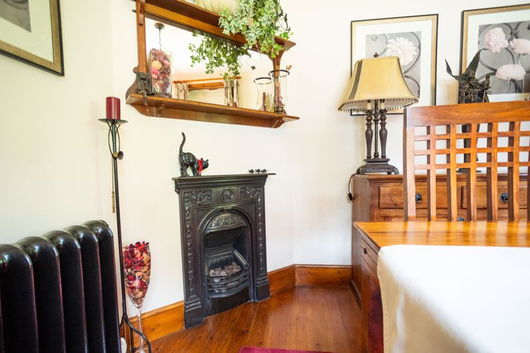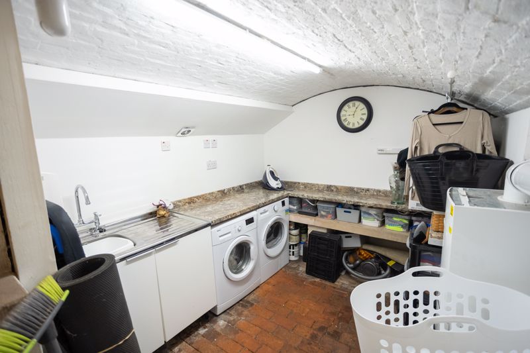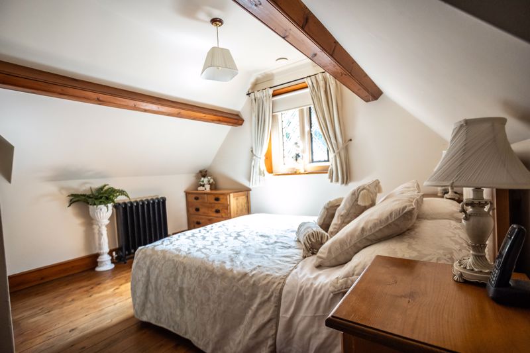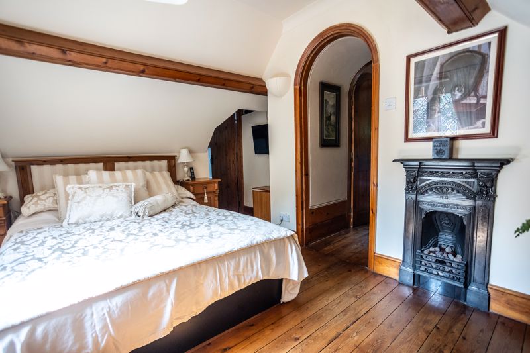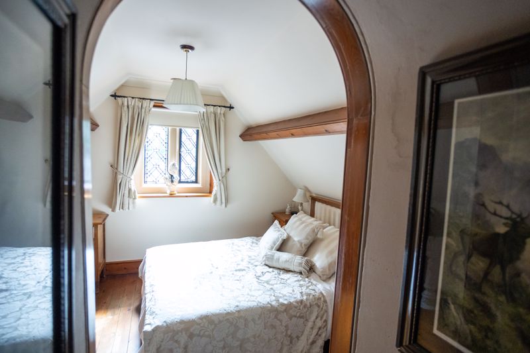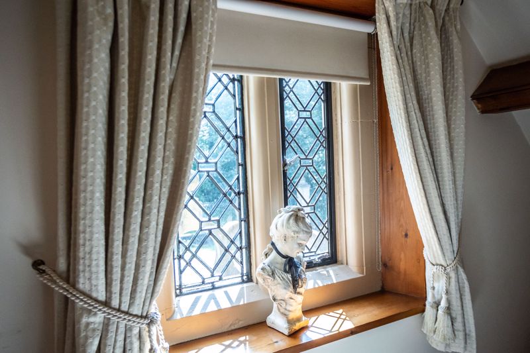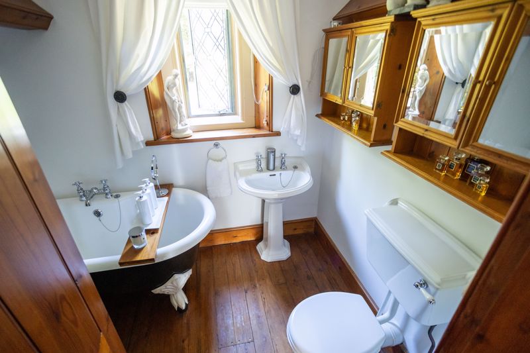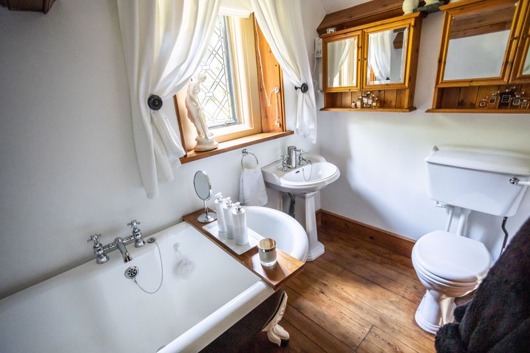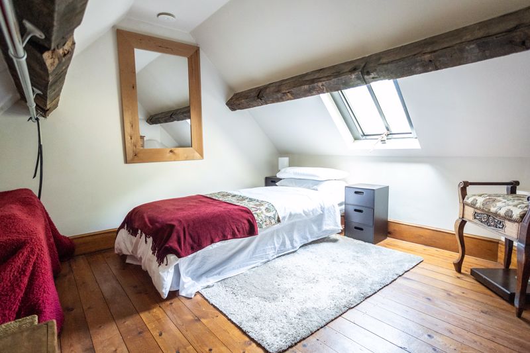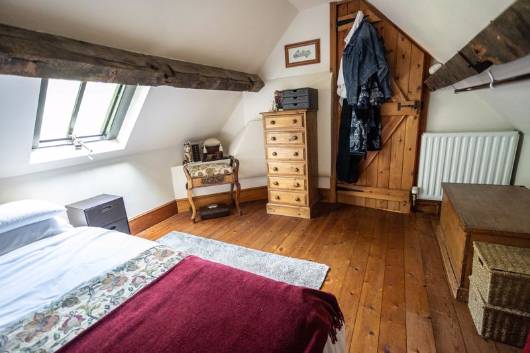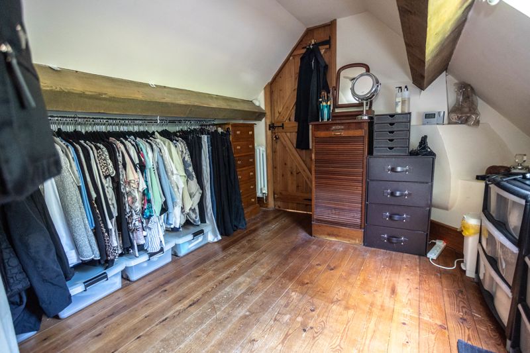2 bedroom
1 bathroom
2 bedroom
1 bathroom
Entrance Hall - 9' 3'' x 8' 11'' (2.81m x 2.71m) - Enter through the Original solid wooden door into the entrance hall which was once the Scullery. With laminate effect wood flooring, cast iron radiator, stairs off to the first floor, a door leading to the cellar and an opening into the lounge. With the additional benefit of an hard wired nest smoke alarm and carbon monoxide detector which also includes emergency lighting.
Lounge - 13' 3'' x 11' 10'' (4.03m x 3.61m) - The lounge has solid wood flooring, cast iron radiator, a built in store cupboard and a large bay window finished with a Pewter and Lead pattern. A stone fire place with a gas fire insert designed to replicate a log burner.
Kitchen - 11' 9'' x 10' 11'' (3.57m x 3.32m) - Fitted in June 2021, this Howdens kitchen is complete with wall and base units and finished with Quartz work tops inset with a Belfast sink and mixer tap. An integrated dish washer and free standing electric oven with gas hob that fits perfectly into the fitted units and has an extractor fan above. Dual aspect window's with Pewter and Lead pattern , radiator and Amtico flooring with under floor heating.
Dining Room/Downstairs Bedroom - 10' 6'' x 9' 8'' (3.21m x 2.94m) - The dining room/bedroom has solid wood floor, cast iron radiator, dual aspect window's with Pewter and Lead pattern and cast iron fire place.
Cellar - 9' 0'' x 8' 0'' (2.75m x 2.44m) - The cellar has been completed kitted out to be a fully functioning utility room. With space and plumbing for washing machine and tumble dryer. Worktop with inset sink, wall mounted boiler and fuse box. With the additional benefit of an hard wired nest smoke alarm and carbon monoxide detector which also includes emergency lighting.
First Floor Landing - With carpet flooring and airing cupboard. With the additional benefit of an hard wired nest smoke alarm and carbon monoxide detector which also includes emergency lighting.
Mater Suite - 11' 11'' x 9' 6'' (3.63m x 2.89m) - With solid wood flooring, wood ceiling beams, cast iron radiator and feature fire place. A window to the front with Pewter and Lead pattern and an opening leading into the separate dressing room.
Dressing Room - 10' 6'' x 10' 1'' (3.20m x 3.08m) - With solid wood flooring, radiator, wood ceiling beams and Velux window.
Bedroom Two - 10' 6'' x 7' 3'' (3.19m x 2.22m) - With solid wood flooring, radiator, wood ceiling beams and Velux window.
Family Bathroom - 9' 0'' x 5' 7'' (2.74m x 1.71m) - The bathroom is fitted with a cast iron roll top bath with central mixer taps, low flush WC and hand wash basin. Solid wood flooring, radiator and a window to the rear aspect.
Outside - The 2.5 acres of land are complete with off road parking, a large lawn area and your very own woodlands, bursting with mature trees including Oak, Sycamore, Scotch Pine, Silver Birch and Monkey puzzle trees. There is a large summerhouse currently used as a guest room, complete with power, lighting, storage heater, electric fire, French doors and a veranda. A large seating area with a metal Sojag gazebo over, a pond with fish and a working well. Electrical power sockets. There is also the possibility of purchasing the Swim Spa.
