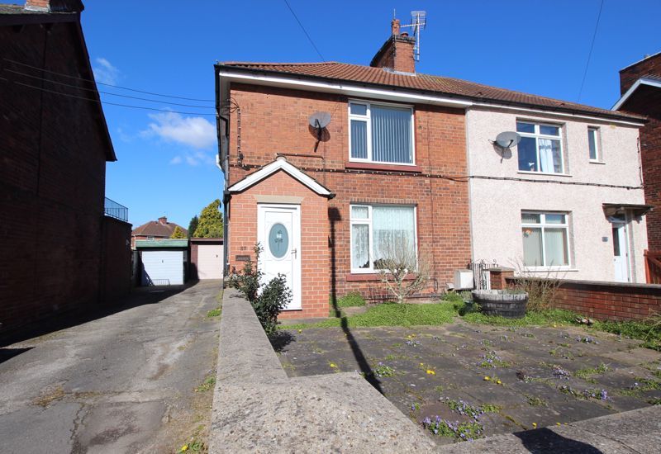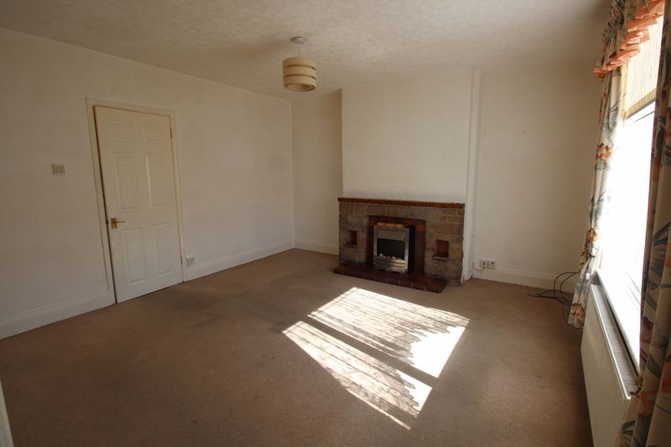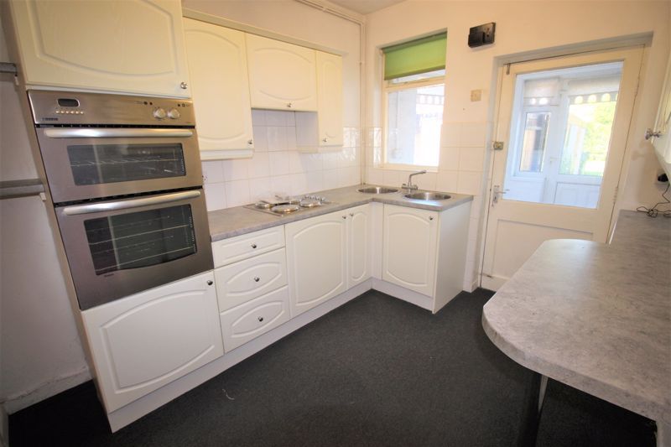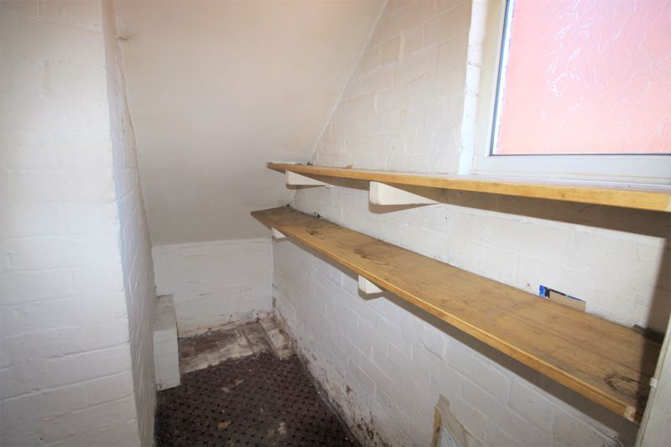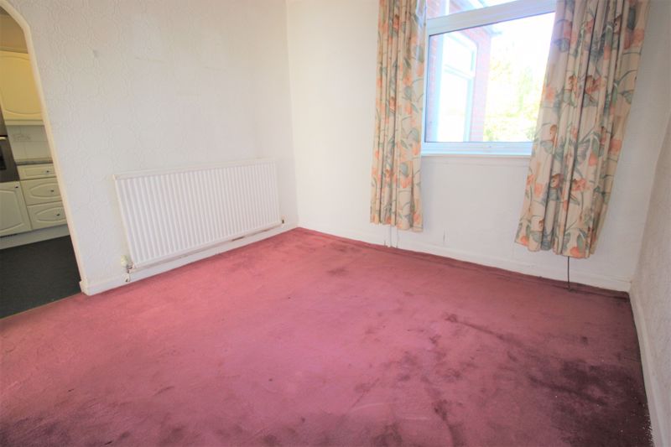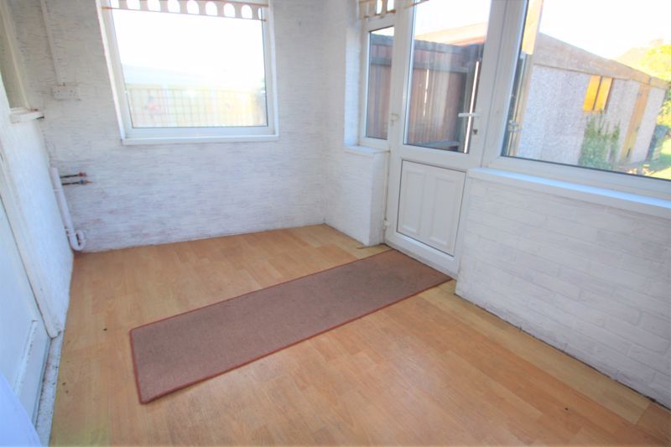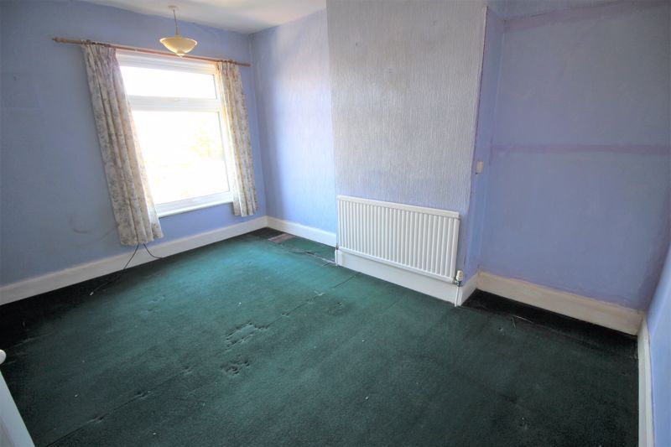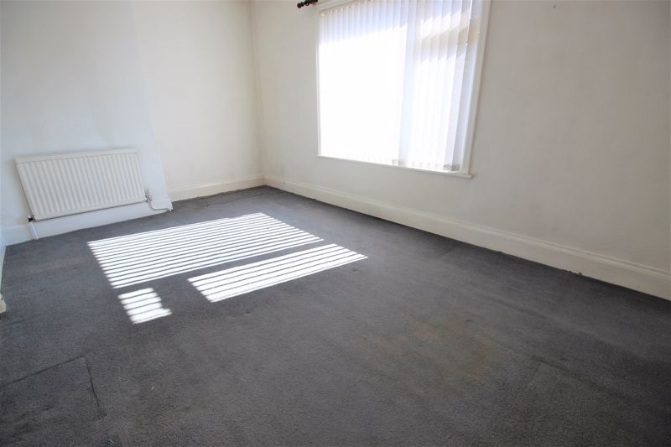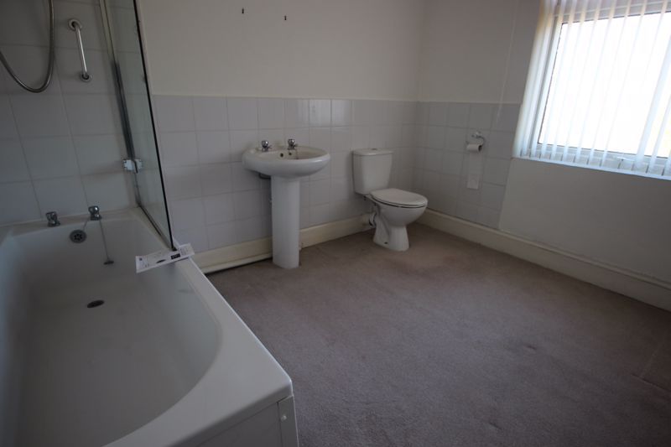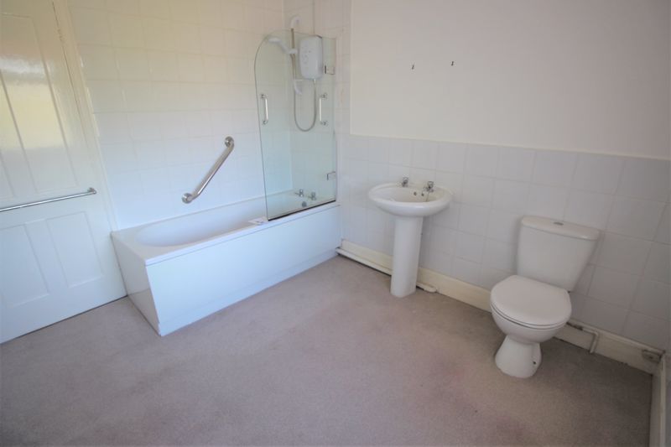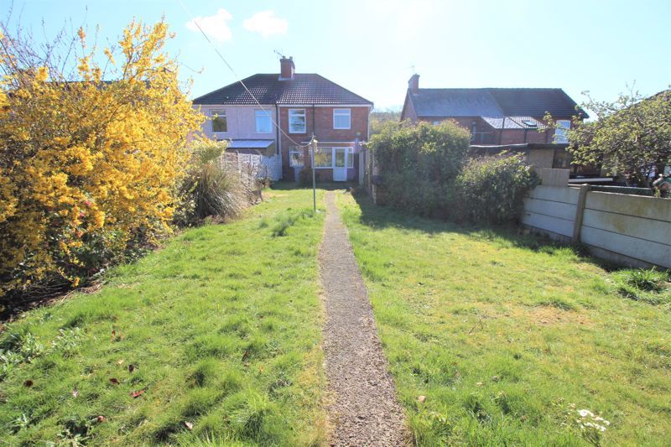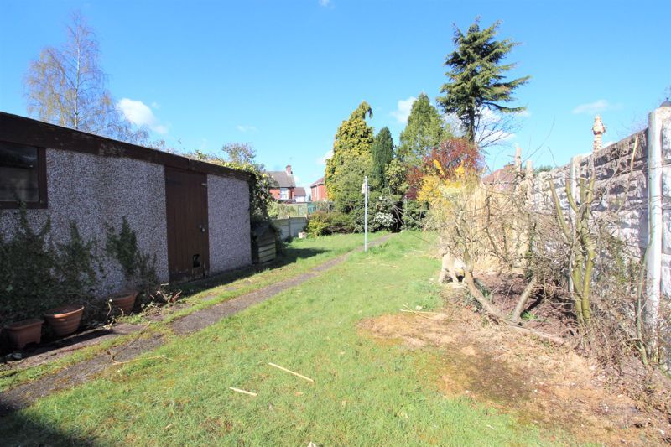2 bedroom
1 bathroom
2 bedroom
1 bathroom
Entrance Porch - Accessed from the front aspect through a uPVC door having obscure glass panel with windows to each side elevation. With carpet flooring and door leading to hallway.
Hallway - Accessed via the porch having pendant light, radiator and stairs to first floor landing.
Lounge - 15' 8'' x 13' 7'' (4.78m x 4.13m) - With carpet flooring, pendant light, radiator, uPVC window to front aspect, TV and phone point. There is an electric fire with stone surround, tiled hearth and insert.
Dining Room - 10' 0'' x 10' 0'' (3.05m x 3.04m) - With carpet flooring, pendant light, radiator and uPVC window to rear aspect.
Kitchen - 10' 0'' x 8' 4'' (3.04m x 2.53m) - Fitted with wall and base units incorporating roll edge laminate work surfaces inset with dual circular stainless steel sinks having mixer tap. Integrated appliances include fan assisted eye level oven/grill and a four ring stainless steel electric hob. With carpet flooring, tiled splash back, radiator and wooden door with glass panel leading into a single storey extension. There is also access to the pantry.
Pantry - 8' 6'' x 4' 3'' (2.58m x 1.30m) - Accessed via the kitchen. With power, lighting, shelving and obscure uPVC window to side elevation.
Sun Room - 11' 11'' x 7' 0'' (3.64m x 2.14m) - Accessed from the kitchen with laminate flooring, adjustable spotlights, radiator, uPVC door to rear and windows to each side elevation. Having space and plumbing for washing machine.
First Floor Landing - With carpet flooring, pendant light, access to loft, uPVC window to side elevation and doors to all upstairs rooms.
Bedroom One - 15' 7'' x 10' 0'' (4.74m x 3.05m) - With carpet flooring, pendant light, radiator and uPVC window to front elevation. There is a built in storage cupboard that houses the combination boiler.
Bedroom Two - 13' 7'' x 9' 11'' (4.13m x 3.02m) - With carpet flooring, pendant light, radiator and uPVC window to rear elevation.
Family Bathroom - 10' 0'' x 8' 6'' (3.04m x 2.59m) - Fitted with a white three piece suite comprising a low flush WC, hand wash basin and panel bath having electric shower over and glass screen. With carpet flooring, radiator and obscure uPVC window to rear aspect.
Outside - To the front of the property there is a wall that surrounds a low maintenance block paved garden. A shared driveway leads to a detached garage and there is gated access to the rear. Here you will find a fully enclosed garden that is mainly laid to lawn with mature shrubs and patio area for seating.
Garage - With up and over manual door for vehicular access. Having power, wooden door and window to side aspect.
