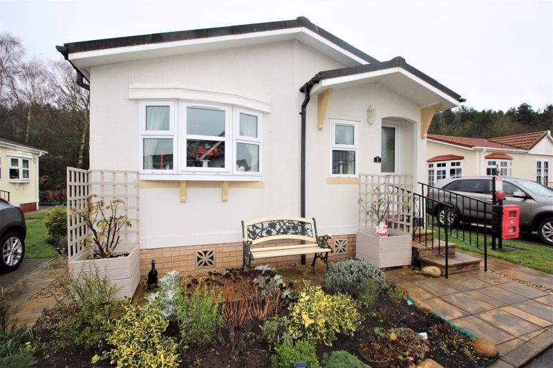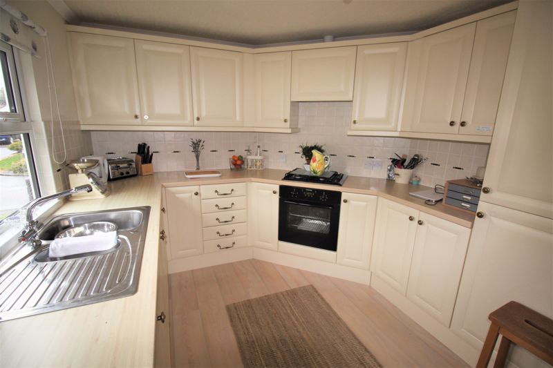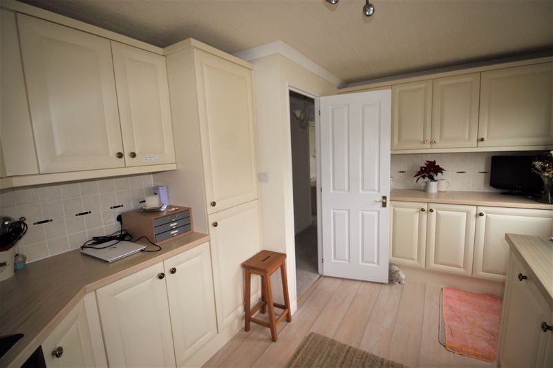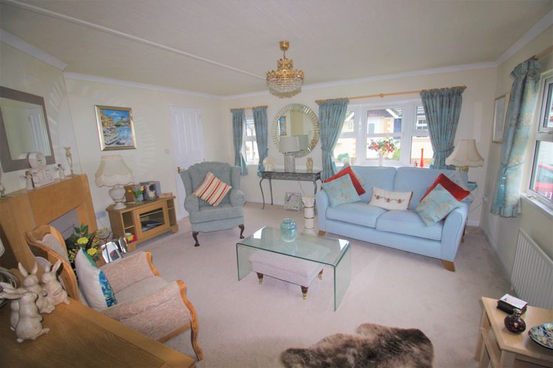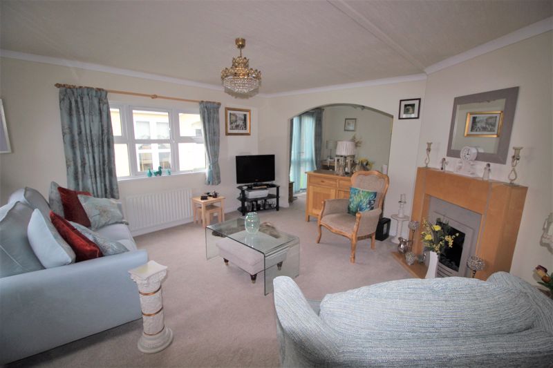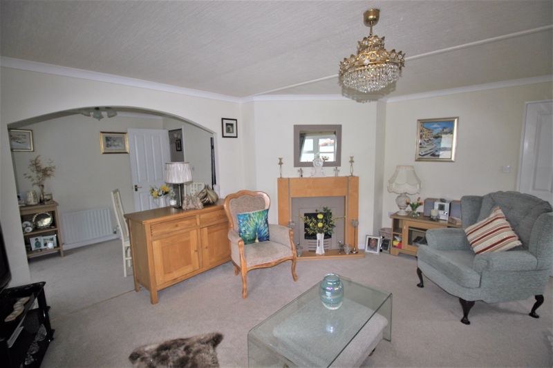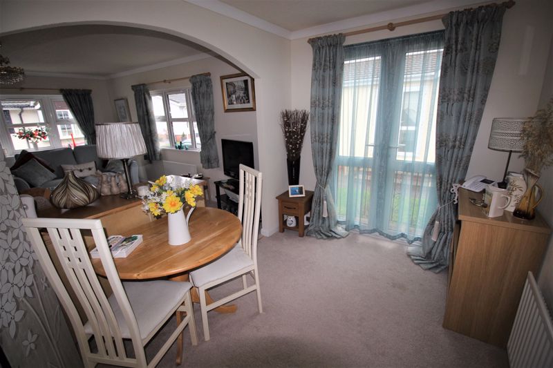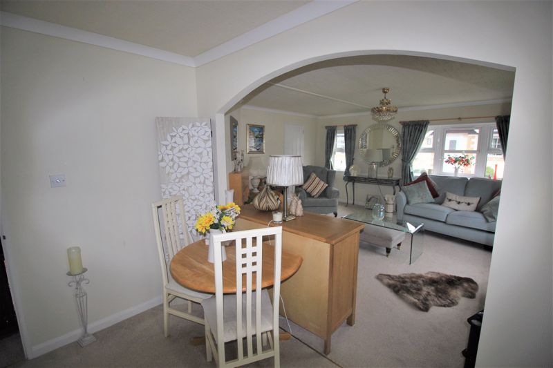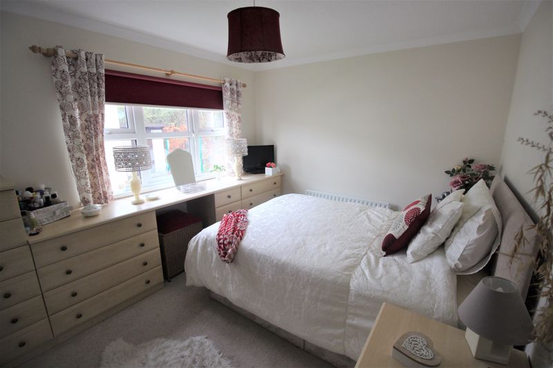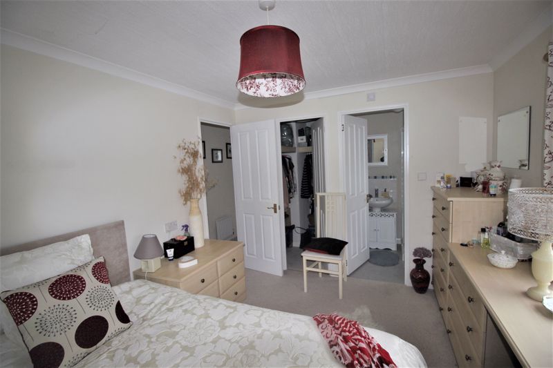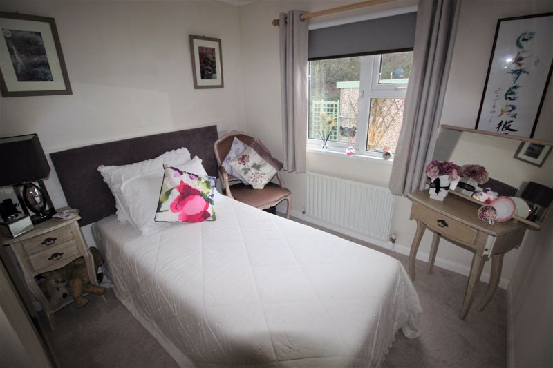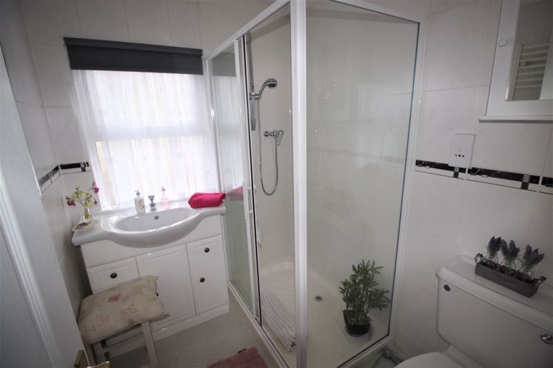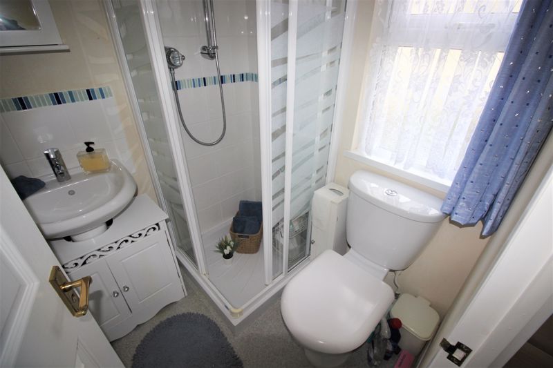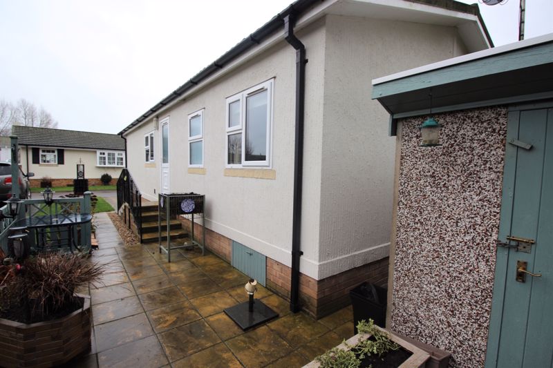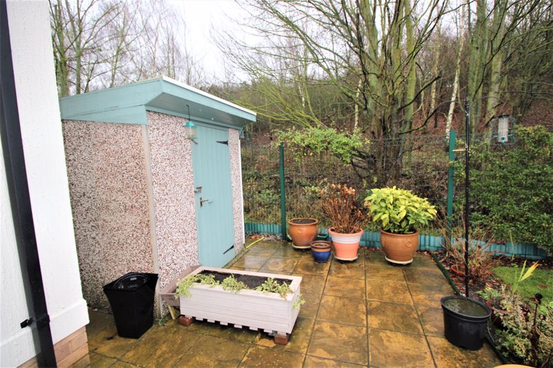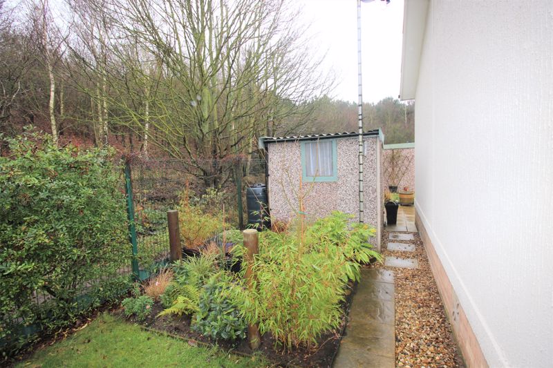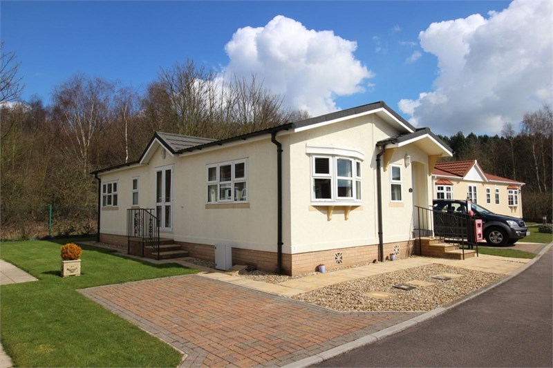2 bedroom
2 bathroom
2 bedroom
2 bathroom
Entrance Hall - 0 - Enter through the uPVC/glass door leading to hallway with carpet flooring, coving, door to lounge and door to store cupboard housing gas combi boiler.
Kitchen - 14' 9'' x 9' 6'' (4.50m x 2.90m) - Fully fitted kitchen with selection of cream finished wall and base units, square edge work surfaces with stainless steel sink, drainer and mixer tap. Integrated appliances include gas hob with extractor over, electric oven, fridge/ freezer, washing machine and tumble dryer. Tiled splash backs, vinyl flooring, radiator, coving, uPVC glass door and window to side aspect.
Lounge - 15' 3'' x 15' 2'' (4.66m x 4.63m) - Having carpet flooring, wood fire surround with electric fire insert, coving, two radiators, two windows to front aspect and one to side. An opening leading into the dining area.
Dining Room - 9' 8'' x 7' 3'' (2.95m x 2.20m) - The dining room has carpet flooring, radiator, uPVC french doors to the side aspect and internal door leading to the hallway.
Inner Hallway - Carpet flooring, store cupboard and two radiators and loft access.
Bedroom One - 11' 9'' x 9' 5'' (3.59m x 2.86m) - Fitted with a range of drawers, cupboards and bedside cabinets, carpet flooring, radiator, separate built in dressing room/wardrobe, TV point, two windows to side and door to en-suite.
En Suite - 4' 10'' x 4' 2'' (1.48m x 1.28m) - Glass shower cubicle with mains shower, hand wash basin and low flush WC. Vinyl flooring, heated towel rail and obscure window to side aspect.
Bedroom Two - 9' 7'' x 8' 8'' (2.92m x 2.64m) - With built in wardrobe, carpet flooring, radiator and window to side aspect.
Bathroom - 6' 9'' x 5' 5'' (2.07m x 1.65m) - With glass shower cubicle, wash basin set into vanity unit, low flush WC, vinyl flooring, heated towel rail and obscure window to side aspect.
Garden - 0 - Having own block paved parking space to the left side of the property, open plan lawns to front, rear and sides as well as concrete patio area.
