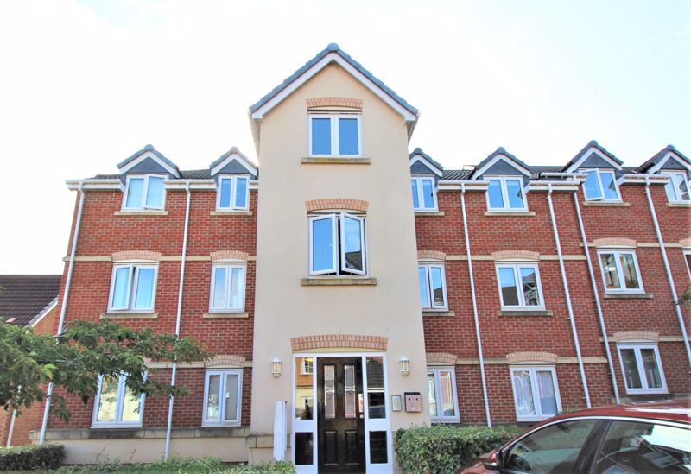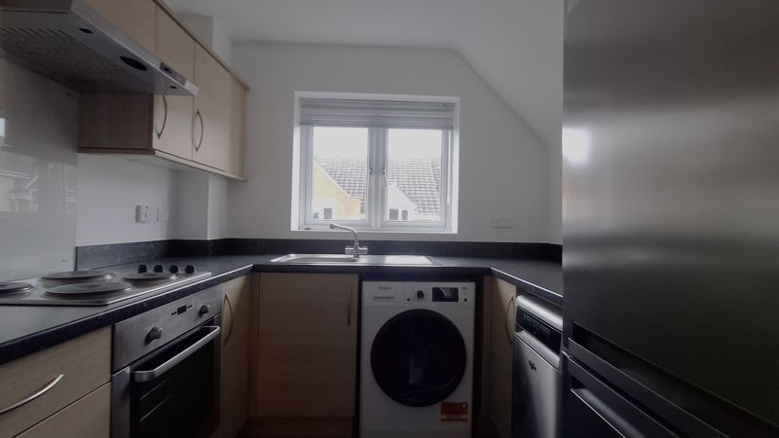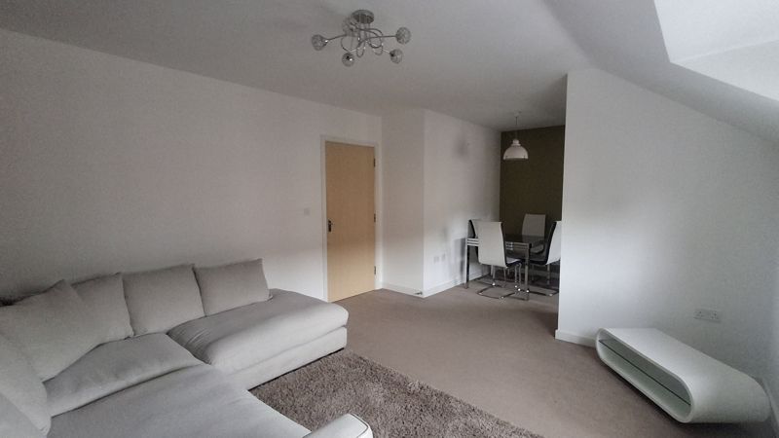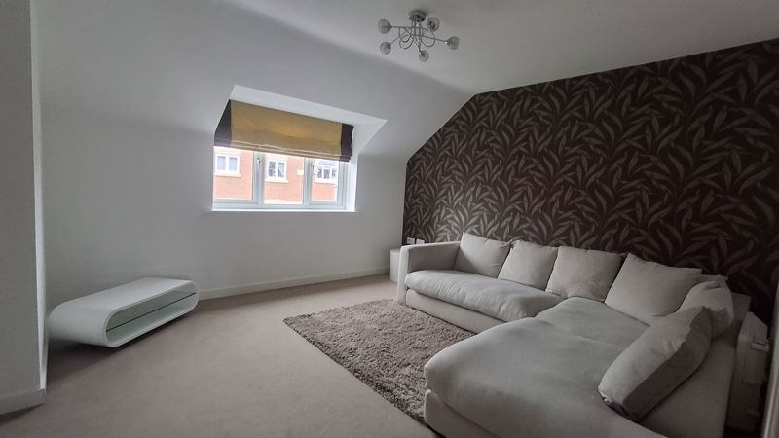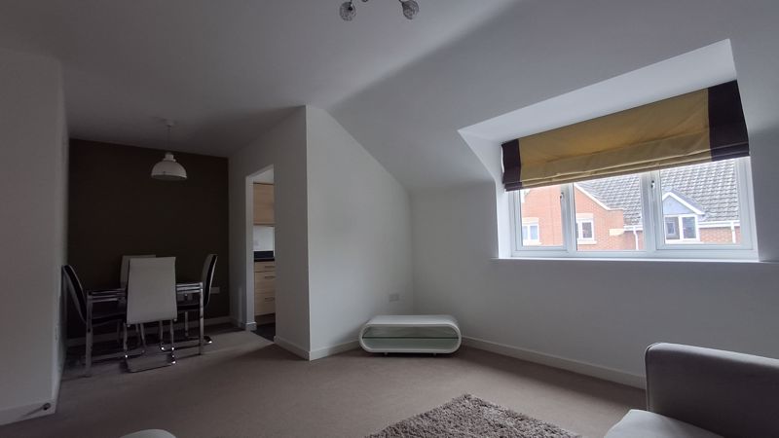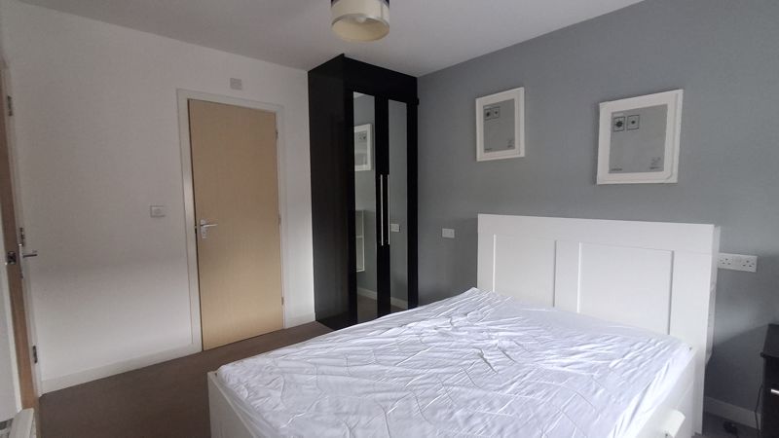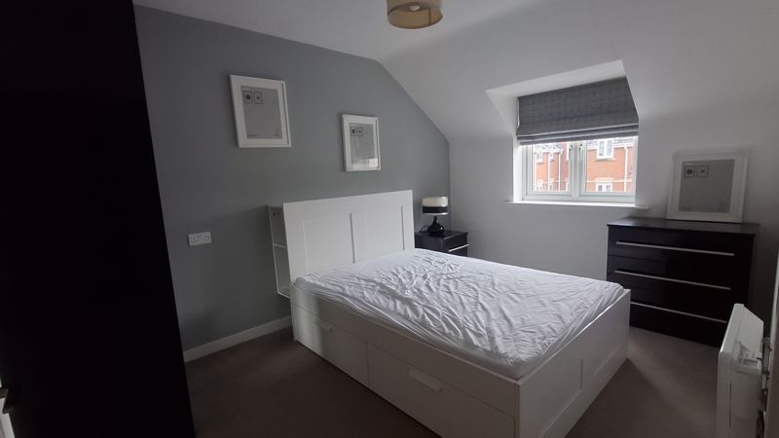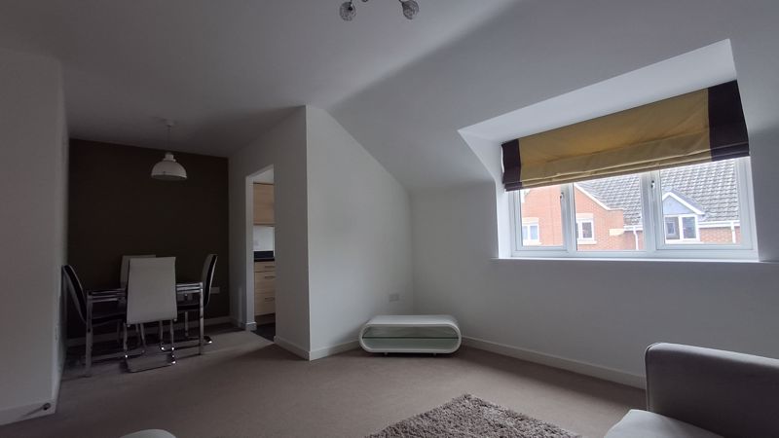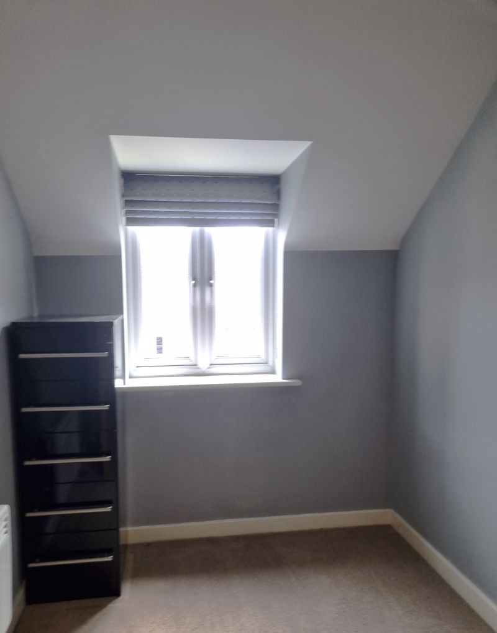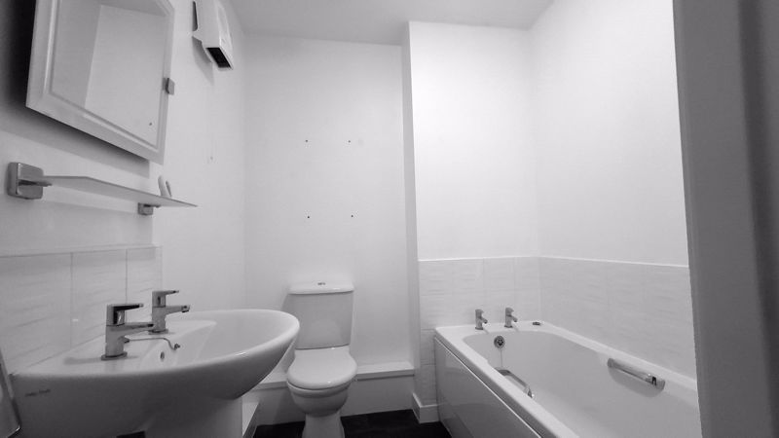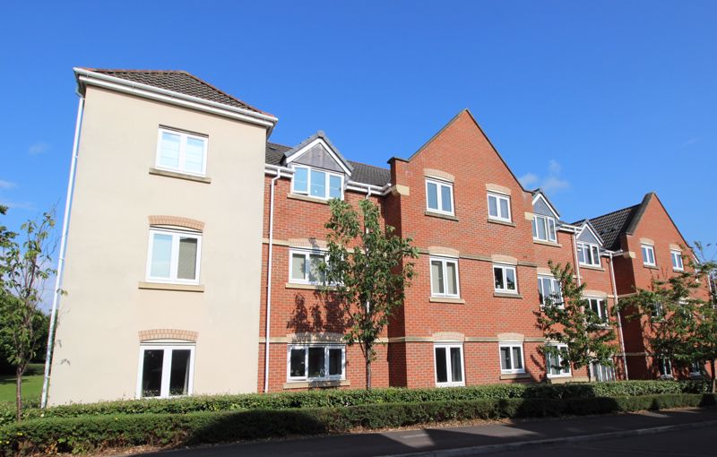2 bedroom
2 bathroom
2 bedroom
2 bathroom
Entrance Hall - Accessed through a wooden fire door to the shared landing area and having carpet flooring, loft access, electric storage heater and airing cupboard.
Lounge/Dining - 12' 6'' x 20' 6'' (3.81m x 6.24m) - Open plan lounge diner with carpet flooring, window to the front aspect, two electric storage heaters, TV point and archway through to the kitchen.
Kitchen - 7' x 7' 10" (2.13m x 2.39m) - Range of wall and base units, square edged work surfaces, electric hob with extractor above, vinyl flooring and window to the front. Appliances include washing machine, dishwasher and fridge freezer.
Master Bedroom - 9' 4" x 12' 8" (2.84m x 3.86m) - Carpet flooring, electric storage heater, built in black wardrobe with mirror fronted door, window to the side and door to the en-suite.
En-Suite - 4' 9" x 6' 7" (1.45m x 2.01m) - Fitted with a three piece suite comprising of shower cubicle, low flush WC, and hand wash basin. Vinyl flooring and part tiled walls and ceiling light fitting.
Bedroom Two - 6' 6" x 9' 1" (1.98m x 2.77m) - With carpet flooring, wall mounted electric storage heater, black finished single wardrobe with mirror front and window to the side aspect.
Bathroom - 6' x 6' 10" (1.83m x 2.08m) - Fitted with a three piece suite comprising of bath, low flush WC and hand wash basin. vinyl flooring, ceiling light fitting and partly tiled walls.
Externally - Allocated parking space and gated access.
