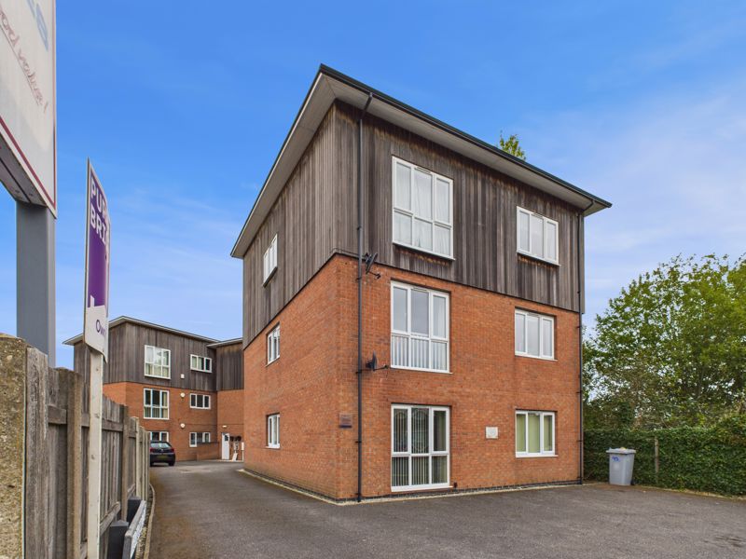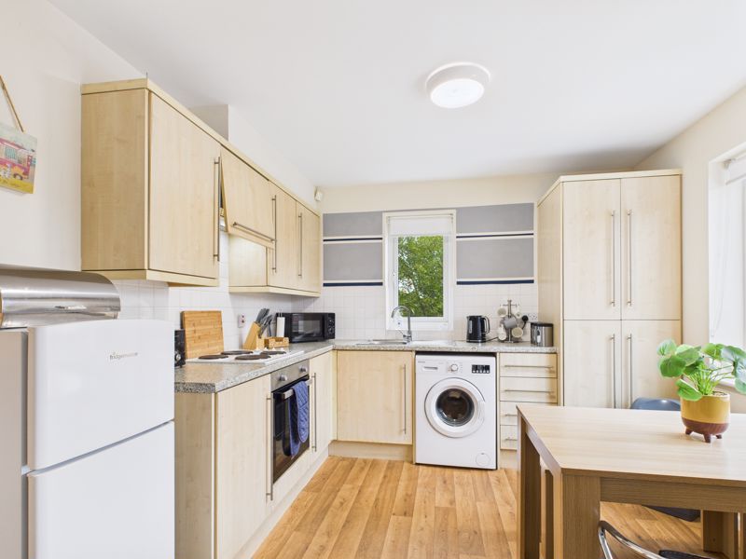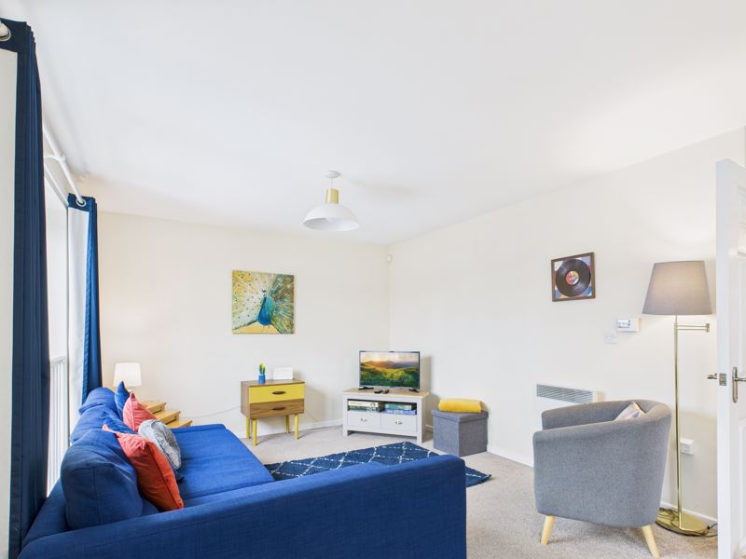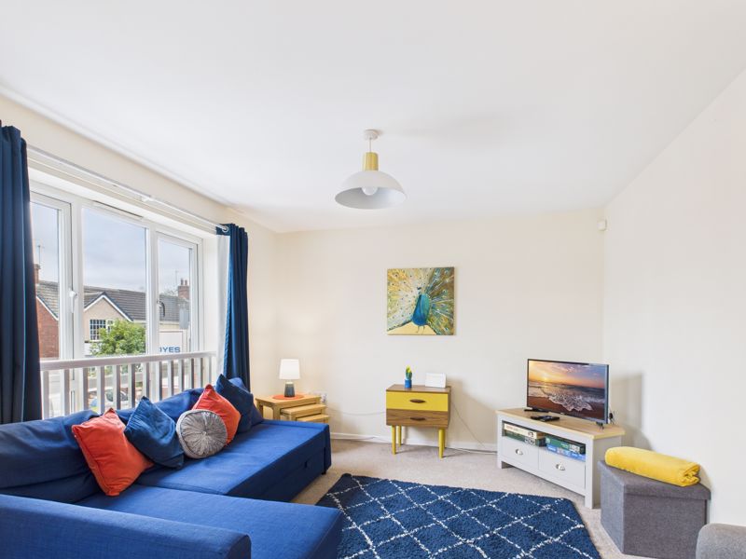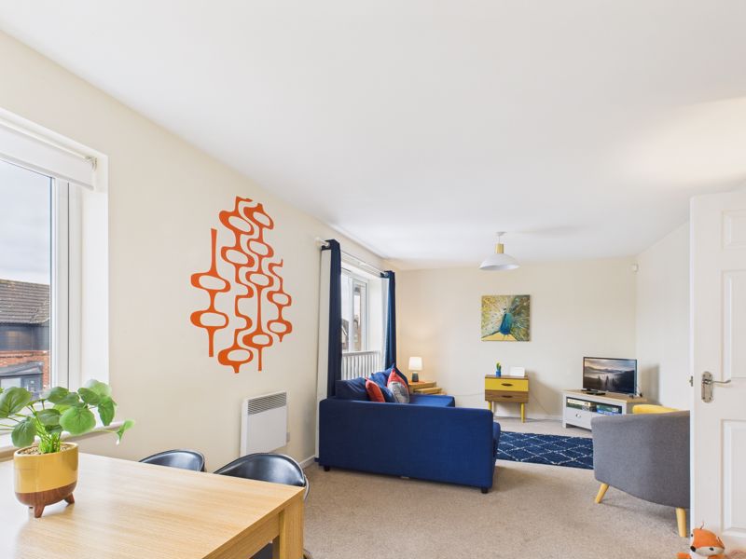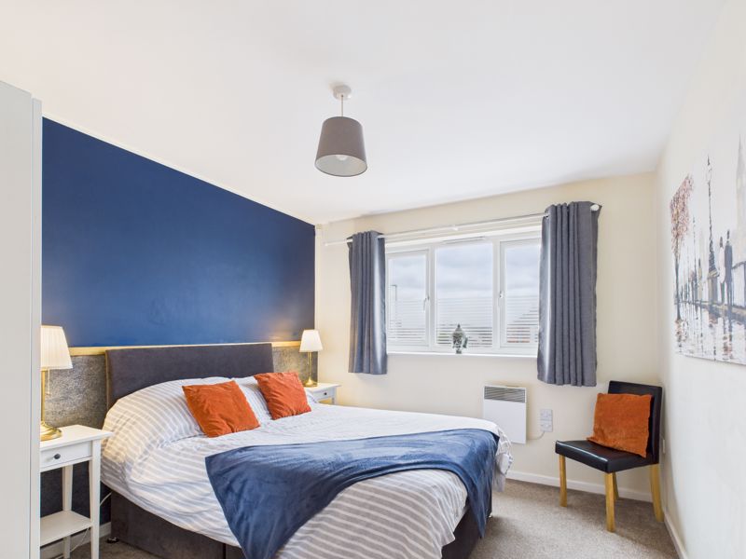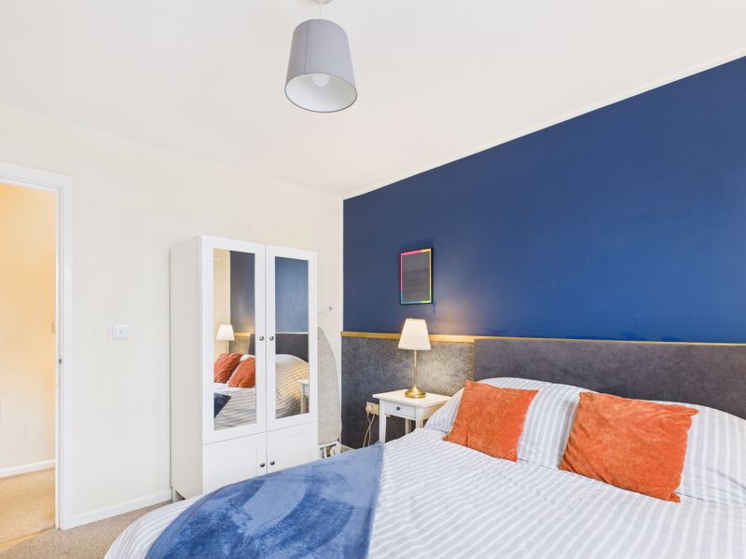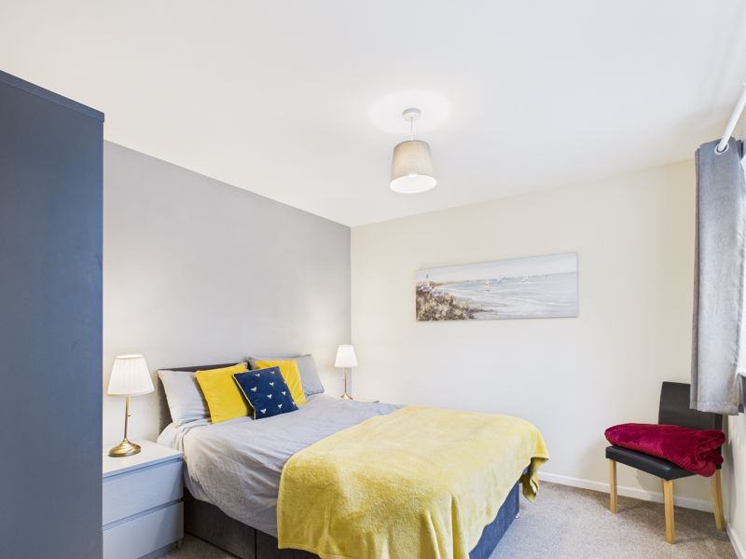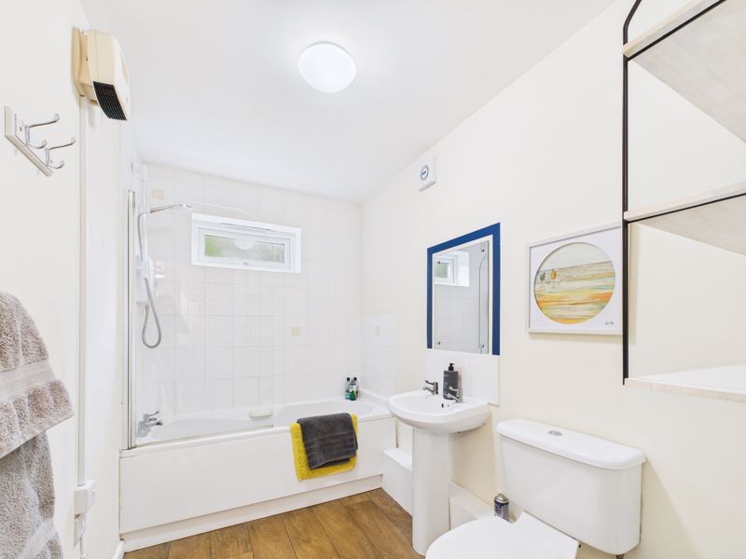2 bedroom
1 bathroom
2 bedroom
1 bathroom
Entrance Hall - 19' 5'' x 3' 10'' (5.91m x 1.17m) - Enter through the front door into the entrance hall, with carpet flooring, window to the rear, doors leading to the two bedrooms, bathroom and kitchen/ lounge diner.
Kitchen/ Lounge Diner - 25' 4'' x 12' 0'' (7.72m x 3.65m) - The kitchen is fitted with wall and base units, roll top worksurfaces with stainless steel sink, drainer and mixer tap. Space and plumbing for washing machine, fridge/freezer and integrated oven with hob and extractor above. Window to the front aspect, space for dining and vinyl flooring. the lounge area has carpet flooring wall mounted electric heaters and a large window to the front aspect.
Bedroom One - 11' 8'' x 9' 9'' (3.55m x 2.97m) - With carpet flooring, wall mounted electric heater and uPVC window.
Bedroom Two - 11' 8'' x 9' 11'' (3.55m x 3.02m) - With carpet flooring, wall mounted electric heater and uPVC window.
Bathroom - 8' 9'' x 5' 6'' (2.66m x 1.68m) - With a three piece suite comprising bath with shower over, low flush WC and hand wash basin. tiles walls, vinyl flooring, obscure window and wall mounted electric towel warmer.
Outside - Parking space.
