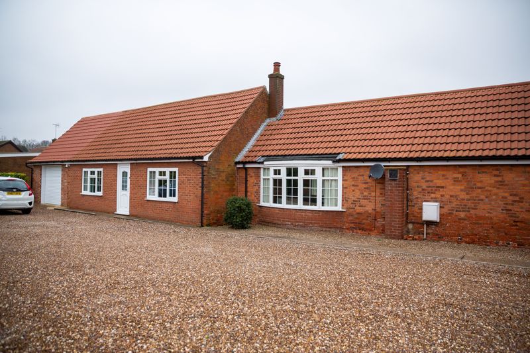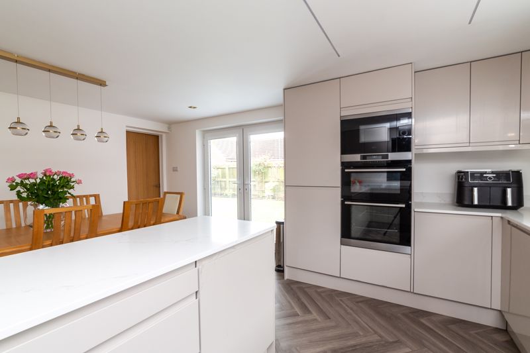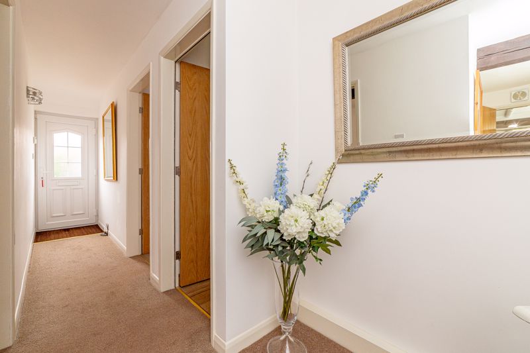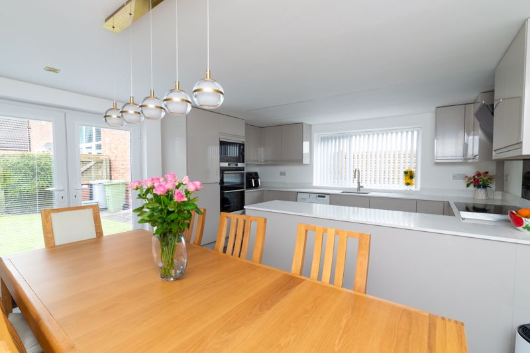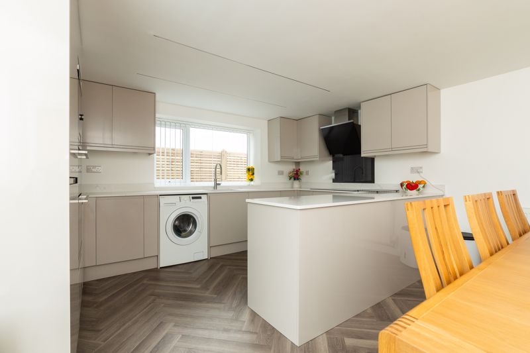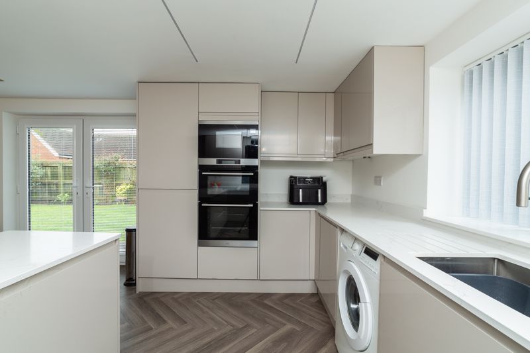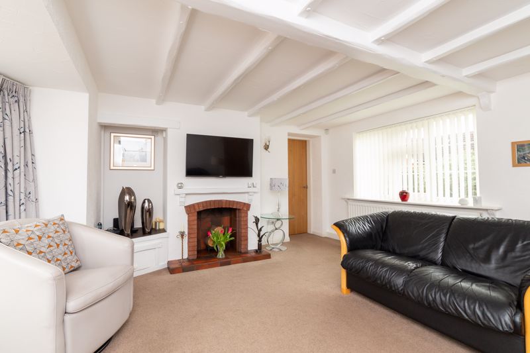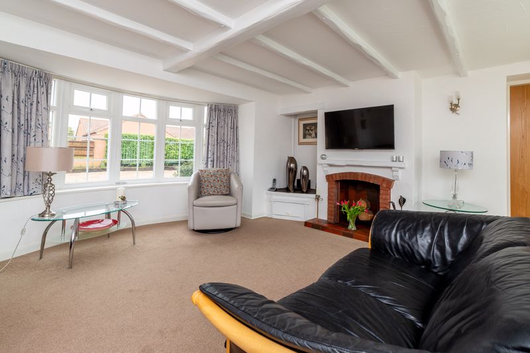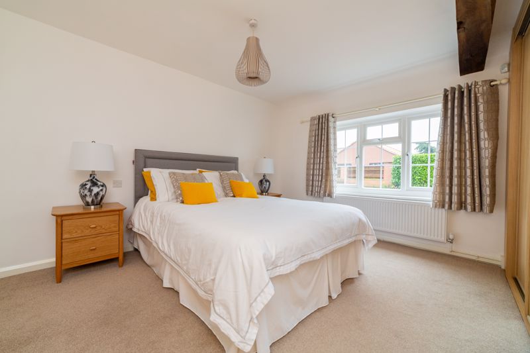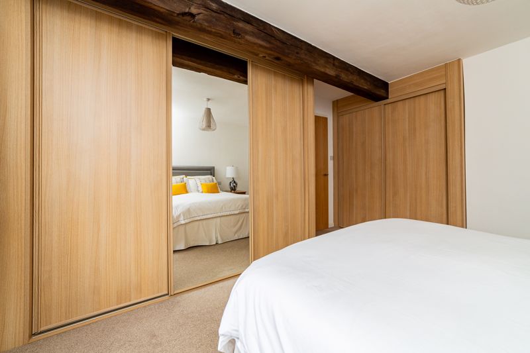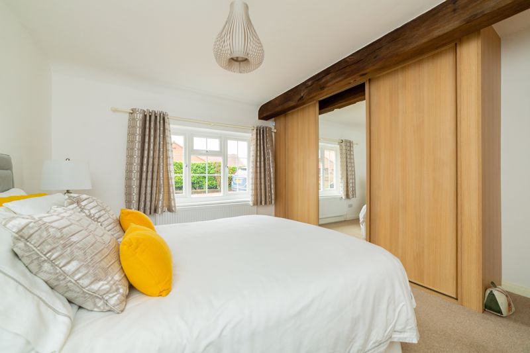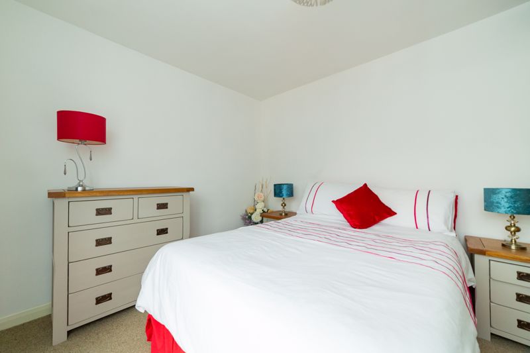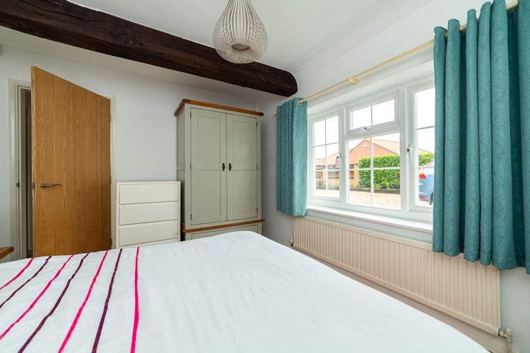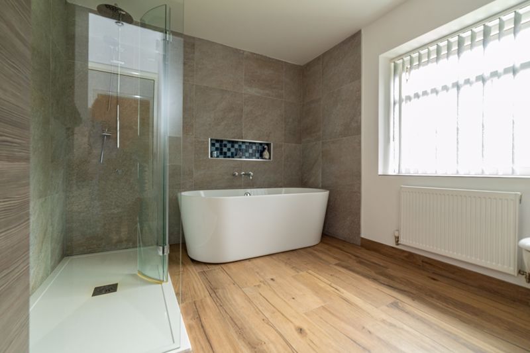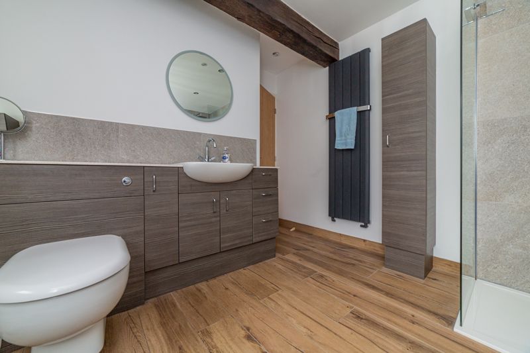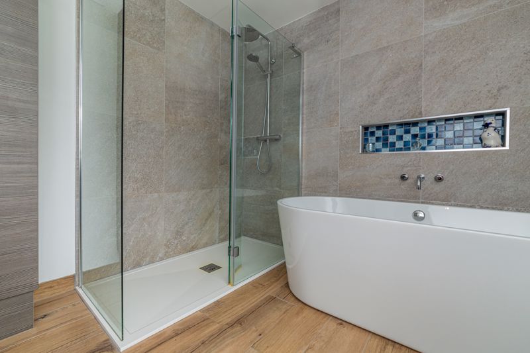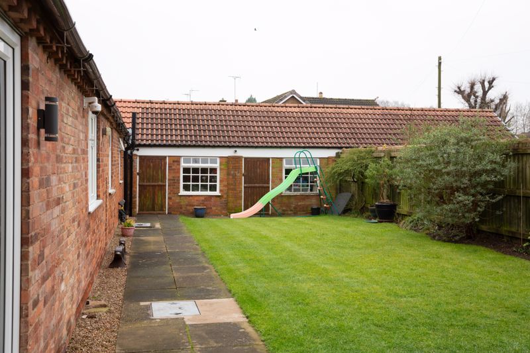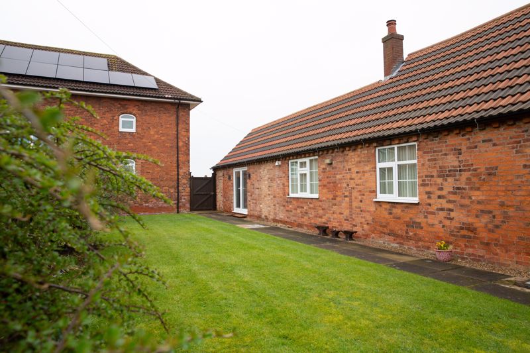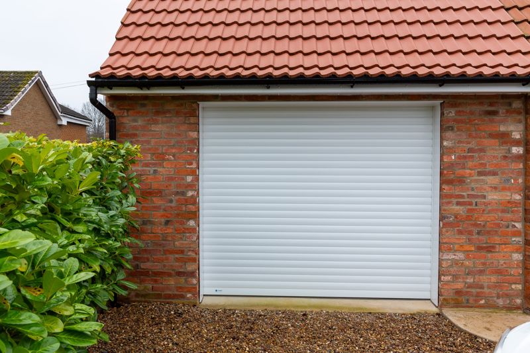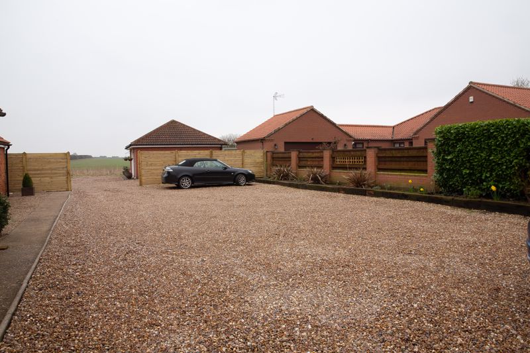2 bedroom
1 bathroom
2 bedroom
1 bathroom
Entrance Hall - 19' 4'' x 17' 0'' (5.89m x 5.18m) - Enter through the uPVC door into the L shaped entrance hall which has carpet flooring, radiator, solid oak doors leading to the two bedrooms, lounge and family bathroom. A uPVC window to the side aspect.
Kitchen/ Diner - 16' 8'' x 13' 4'' (5.08m x 4.06m) - This newly installed Magnet kitchen is complete with high quality soft close wall and base units finished in a neutral modern gloss and quartz worksurfaces with undercounter sink and Quooker Tap. Integrated appliances include dishwasher, fridge/freezer, dual oven and microwave. Induction hob with extractor above and space and plumbing for washing machine. There is a large dining area with Herringbone style Amtico flooring throughout, integrated LED stripe lighting, radiator, uPVC window to the front aspect and French doors leading into the rear garden.
Lounge - 15' 4'' x 15' 9'' (4.67m x 4.80m) - The large lounge is bright and airy thanks to the duel aspect windows, one of which is a beautiful bay to the front. There is a focal fire place with tiled hearth and brick surround. Carpet flooring, radiator and solid oak door leading to the hallway and kitchen/diner. With exposed original ceiling beams.
Master bedroom - 13' 5'' x 12' 5'' (4.08m x 3.79m) - The master bedroom is of a great size, with carpet flooring, radiator, a double and a triple fitted wardrobe and uPVC window to the front aspect. With exposed original ceiling beam.
Bedroom Two - 12' 3'' x 9' 6'' (3.73m x 2.89m) - Bedroom two has carpet flooring, radiator and UPVC window to the front aspect. With exposed original ceiling beam.
Family bathroom - 12' 7'' x 8' 9'' (3.83m x 2.66m) - The family bathroom is fitted with a modern, high quality four piece suite comprising free standing bath, double low level mains fed shower with glass screen, hand wash basin and low flush WC set on vanity storage unit. Part tiled walls, wood effect tiled flooring and exposed original ceiling beam. Sensor lights, radiator, wall mounted heated towel rail and obscure uPVC window to the rear.
Outside - To the front of the property there is a gravel driveway for multiple cars and a flower boarder. To the rear you will find a private court yard garden laid mainly to lawn with an array of flowers and shrubs. A paved path leads to the outbuildings and a large wooden gate allows access to the side and front of the property.
Garage - The newly built workshop garage has electric door, power and lighting. The pitched roof allows for extra storage with a loft ladder and hatch already installed.
Stable blocks - The property also has two large storage stable blocks to the rear which are all water tight, have full lighting, electric supply and a recently replaced roof and beams has been fitted in the last couple of years. These barns could easily be converted to additional rooms for the property (subject to planning permission) or alternatively used as outdoor storage.
