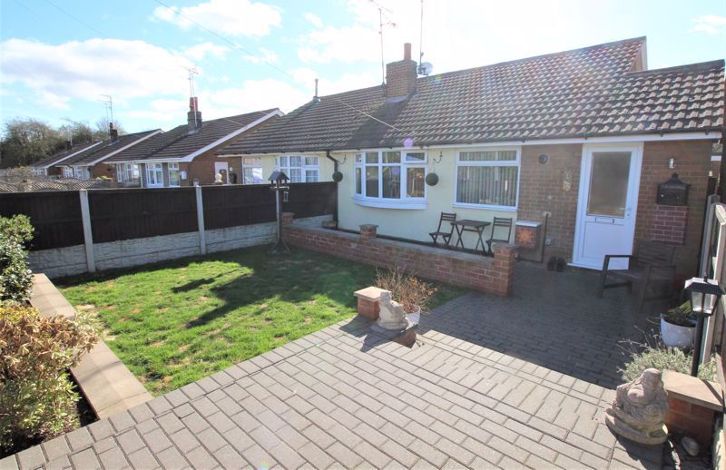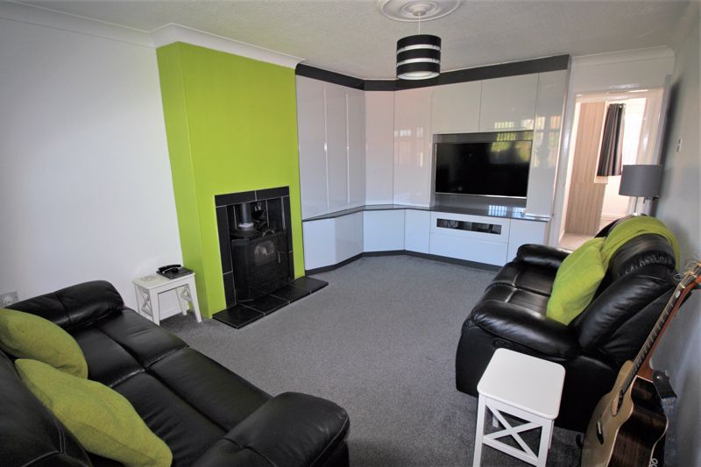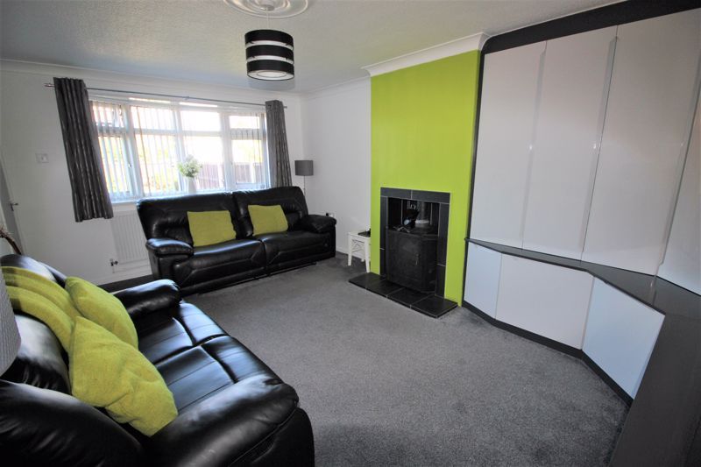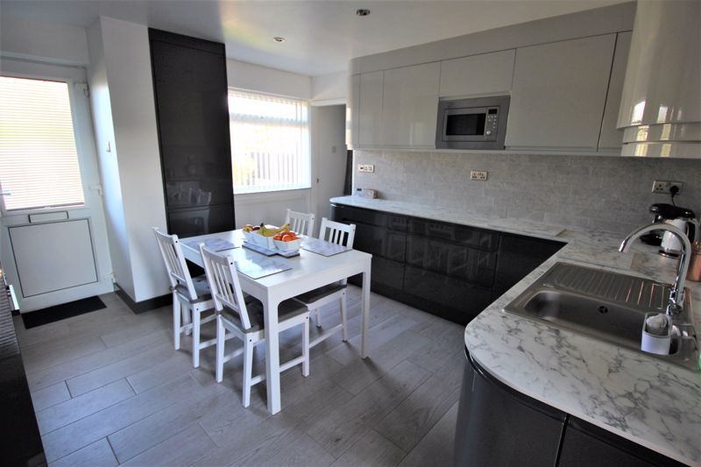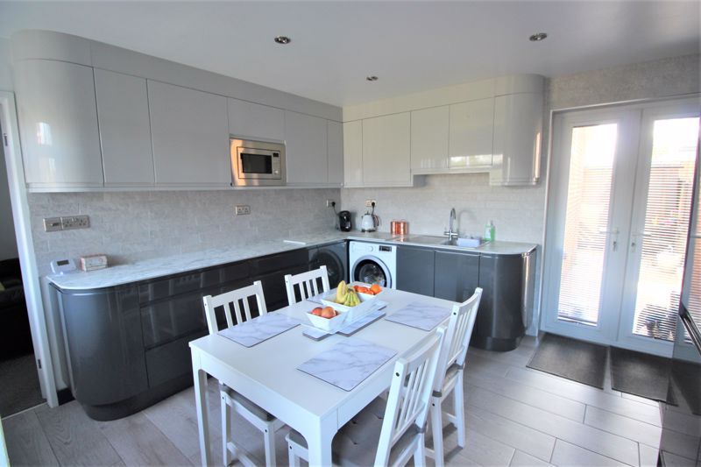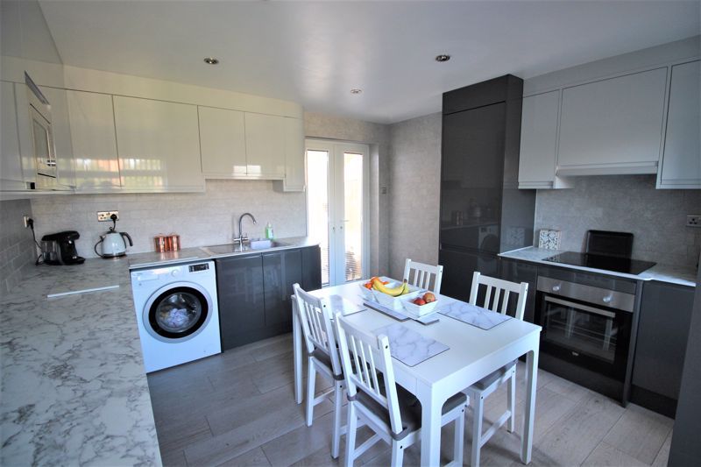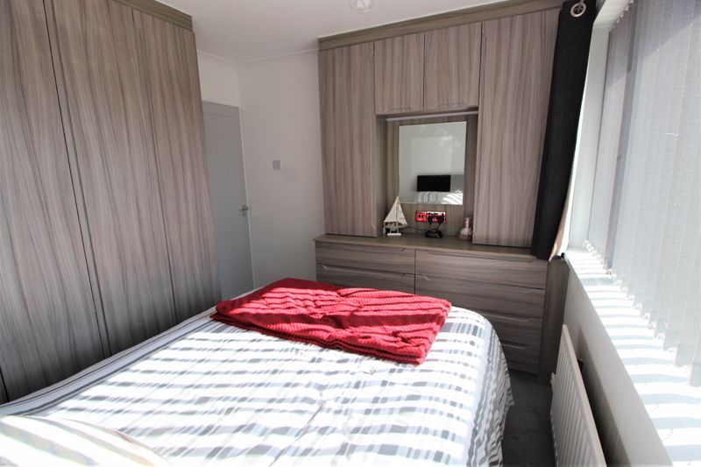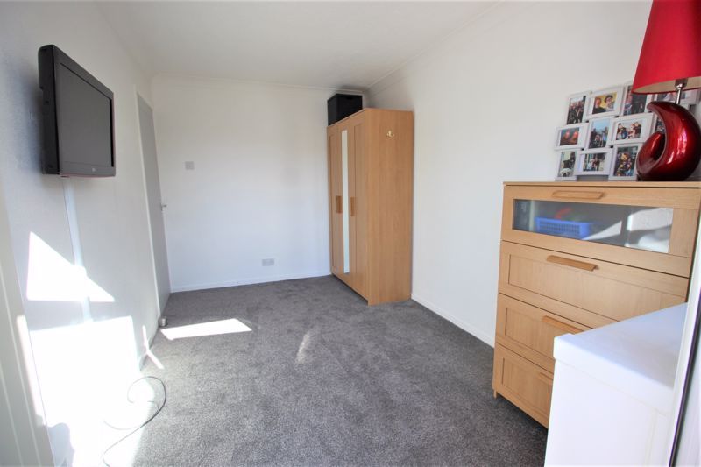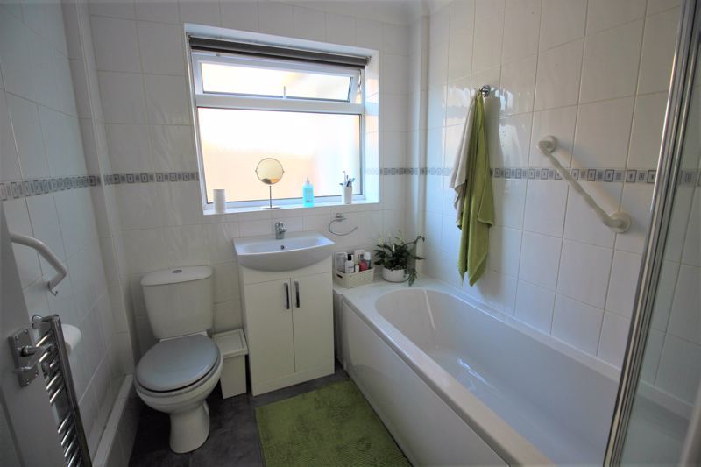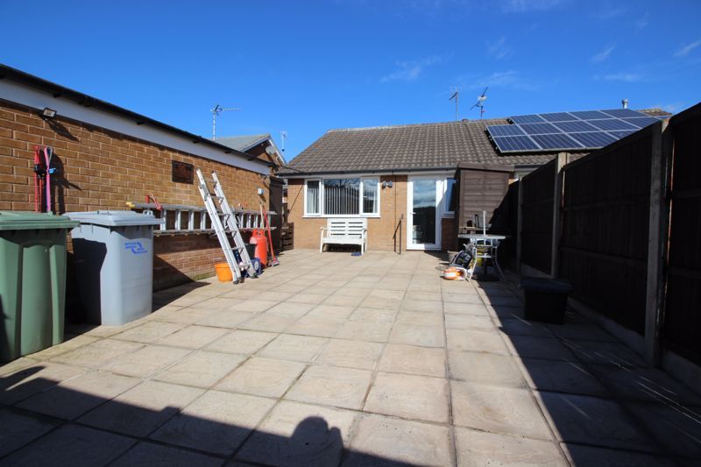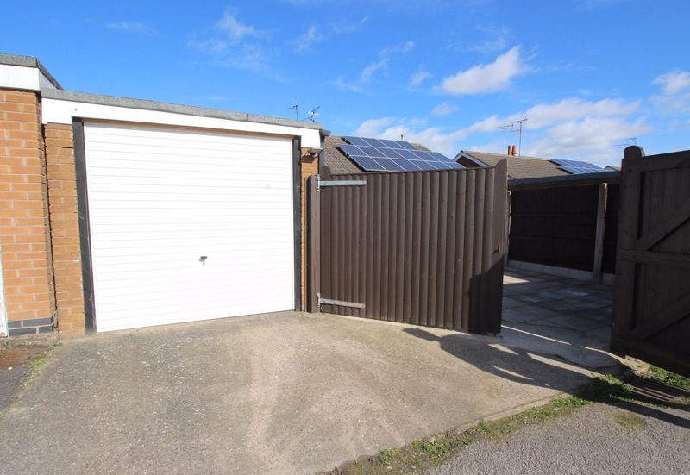2 bedroom
1 bathroom
2 bedroom
1 bathroom
Lounge - 16' 4'' x 11' 2'' (4.98m x 3.41m) - With carpet flooring, pendant light, radiator and oriel style uPVC window to front. There is a multi fuel burner with tiled hearth and surround. Extra storage comes in the form of stylish high gloss floor to ceiling cupboards with concealed USB sockets and internet.
Kitchen/Diner - 12' 8'' x 12' 2'' (3.86m x 3.71m) - Fitted with high gloss wall and base units incorporating square edge resin work surfaces inset with a stainless steel sink/drainer having mixer tap. Integrated appliances include fridge freezer, fan assisted electric oven, eye level microwave and four ring induction hob having extractor fan over. Space and plumbing for washing machine. UPVC French doors to rear, single door with obscure glass panel and window to front aspect allowing plenty of light into the kitchen. With radiator, dimmer controlled spotlights to ceiling, porcelain tiled flooring and splash back. The combination boiler is housed in a cupboard.
Family Bathroom - 6' 7'' x 6' 4'' (2.01m x 1.92m) - Fitted with a white three piece suite comprising a low flush WC, hand wash basin that is housed in a vanity unit, panel bath having electric shower over and folding glass screen. With chrome effect towel rail, ceiling light, obscure uPVC window to side aspect, tiled flooring and walls.
Bedroom One - 10' 0'' x 9' 2'' (3.05m x 2.79m) - With carpet flooring, pendant light, radiator and uPVC window to rear aspect. Benefiting from modern fitted wardrobes having USB sockets and integral mirror.
Bedroom Two - 12' 2'' x 7' 11'' (3.72m x 2.42m) - With carpet flooring, pendant light, TV point, and wall mounted vertical radiator. The rear can be accessed though a uPVC door with glass panel having window to the side.
Garage - 16' 8'' x 8' 4'' (5.07m x 2.53m) - Accessed through an up and over door. Having lighting, power points, concrete flooring and single door to rear.
Outside - To the front of the property there is an area laid to lawn, raised borders, block paved area for seating and path leading to front door. The rear can be accessed through double gates. Here you will find a fully enclosed garden having paved slabs for low maintenance. There is a shed with electricity for extra storage.
