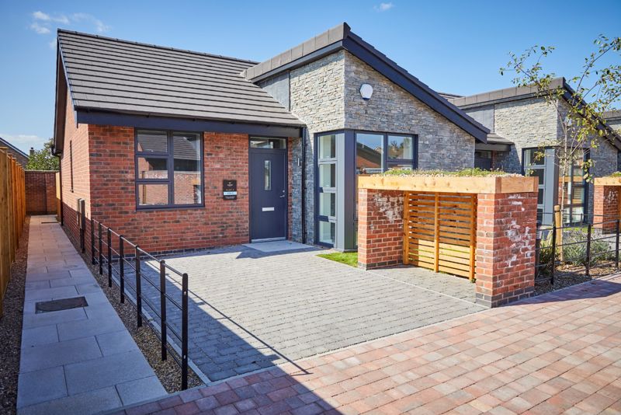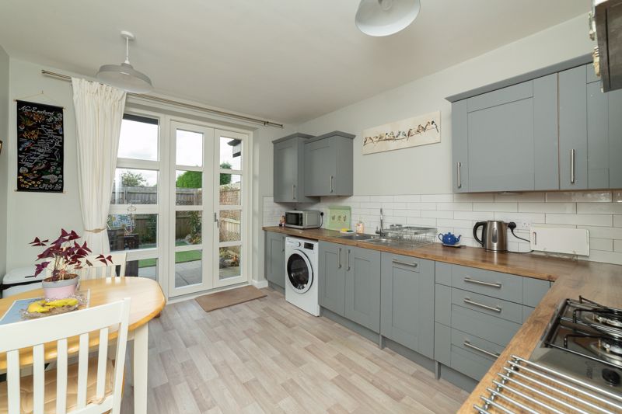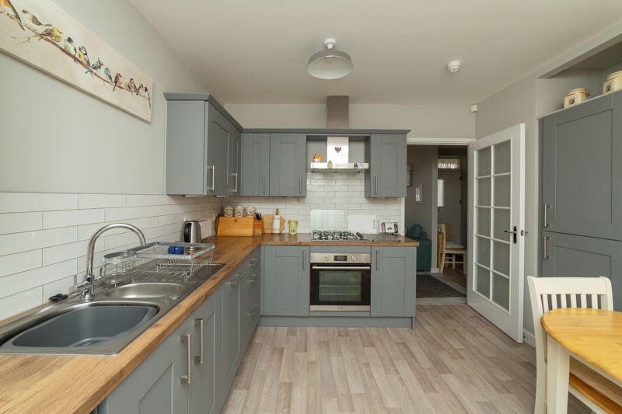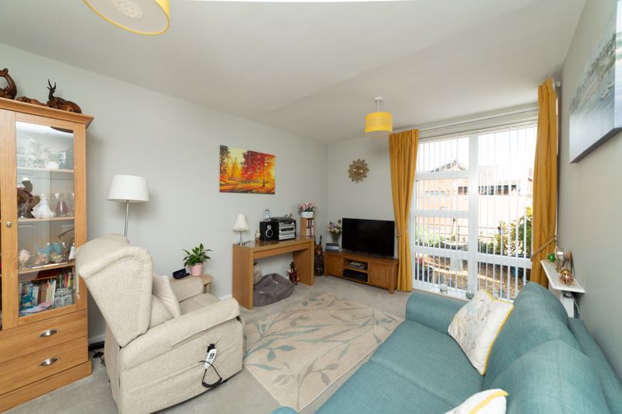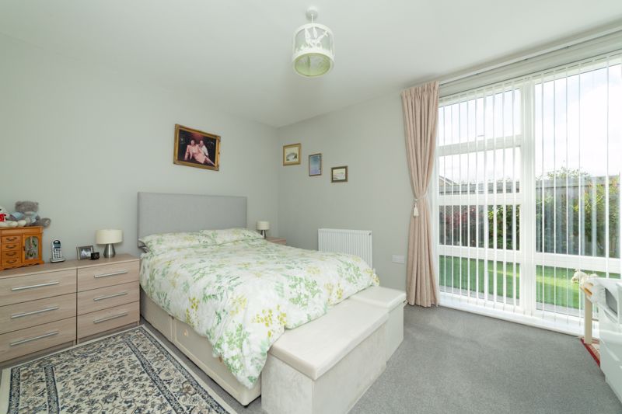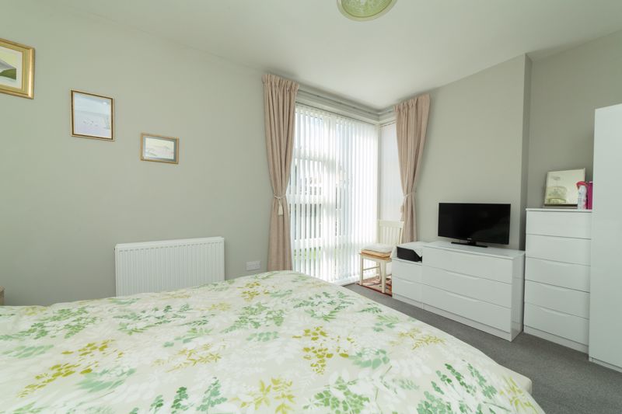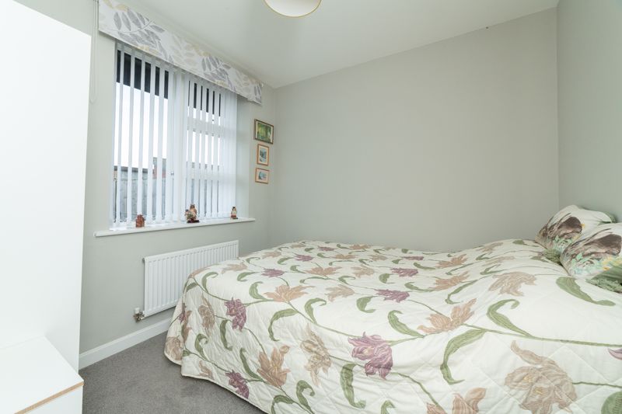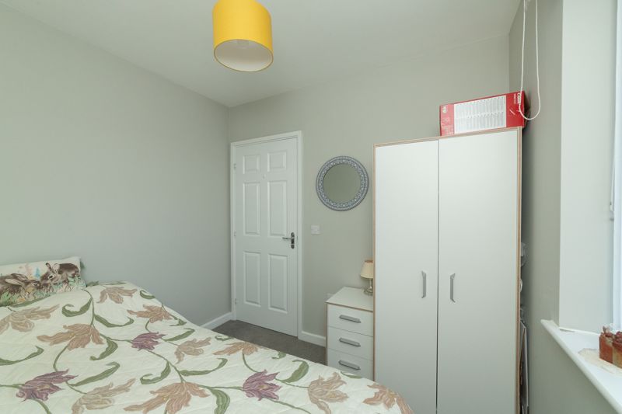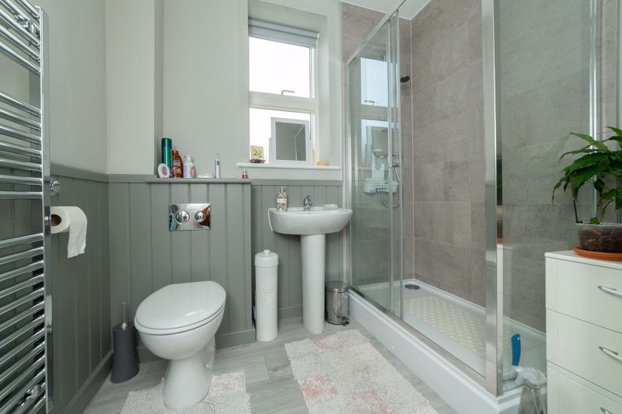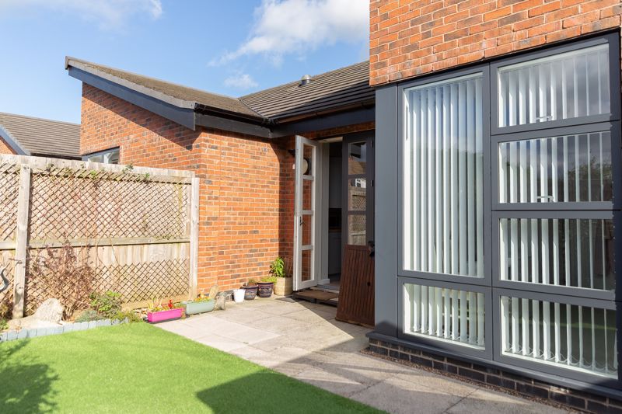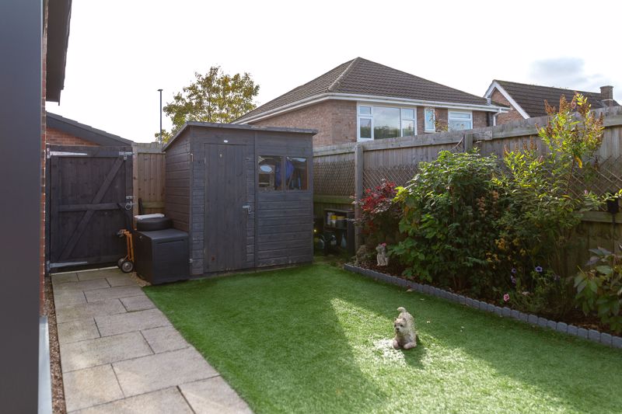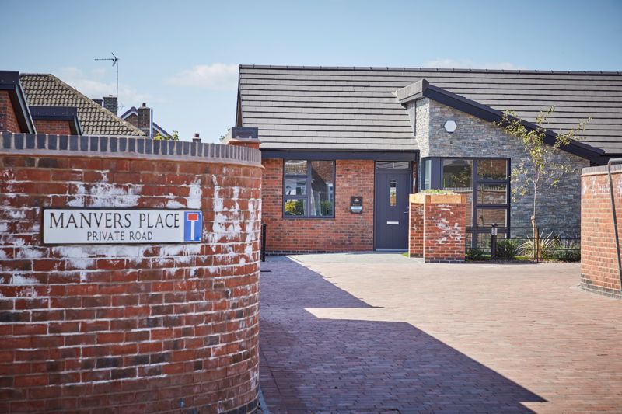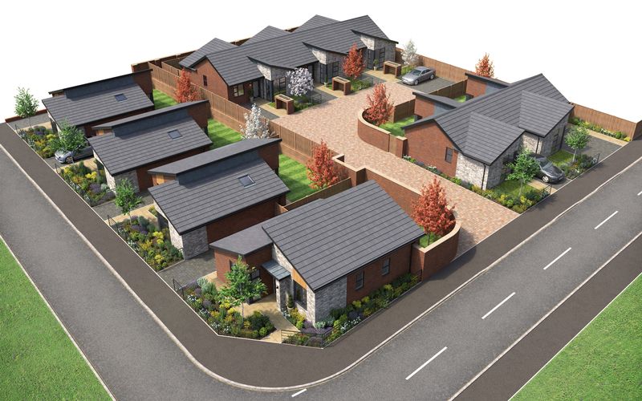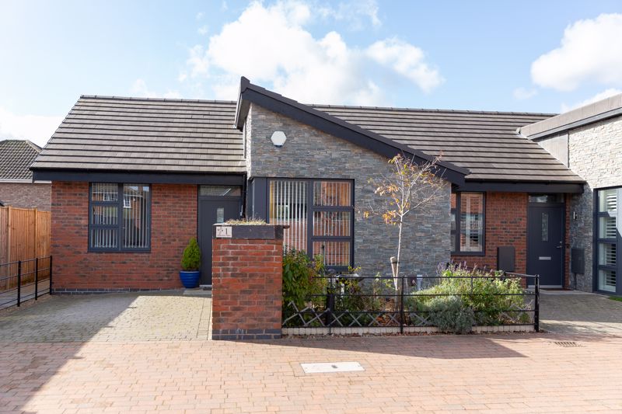2 bedroom
1 bathroom
2 bedroom
1 bathroom
Entrance Hallway - 5' 0'' x 8' 6'' (1.52m x 2.59m) - Composite door to the front aspect of the property, neutrally decorated, two pendant light fixtures, loft hatch, smoke alarm and two cupboards.
Living Room - 10' 7'' x 15' 2'' (3.22m x 4.62m) - Neutrally decorated grey, Carpeted throughout, floor to ceiling window to the front aspect of the property with two radiators and two pendant lights.
Kitchen/Breakfast Room - 10' 3'' x 12' 3'' (3.12m x 3.73m) - Naturally decorated, grey fitted kitchen with cabinet lighting, wood effect work tops, integrated dishwasher & fridge/freezer new integrated electric oven, gas hob and heat alarm. French doors to the rear aspect of the property with floor to ceiling window. Wood effect vinyl flooring and two pendant light fixtures.
Bedroom One - 14' 2'' x 10' 3'' (4.31m x 3.12m) - Neutrally decorated, floor to ceiling window to the rear aspect of the property, grey carpet throughout the bedroom including radiator and two pendant light fixtures.
Bedroom Two - 8' 7'' x 8' 7'' (2.61m x 2.61m) - Neutrally decorated, window to the front aspect of the property, grey carpet throughout the bedroom, radiator and ceiling pendant light.
Family Bathroom - 5' 8'' x 7' 3'' (1.73m x 2.21m) - Neutrally decorated with sage green colours and partially tiled, double shower, low flush WC, sink, vinyl wood effect flooring, chrome towel radiator and modern ceiling light fixtures.
Outside - To the front of the property there is a block paved driveway, bin storage, outside light above the front door and column lighting in the garden that illuminates automatically at dusk. To the rear of the property there is an outside light above the patio doors, fully enclosed with low maintenance artificial turf and garden shed.
