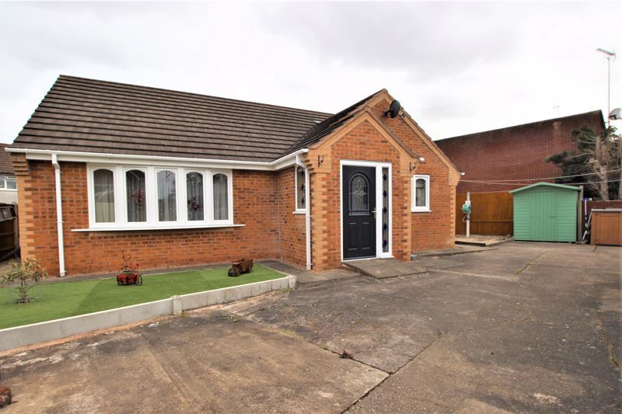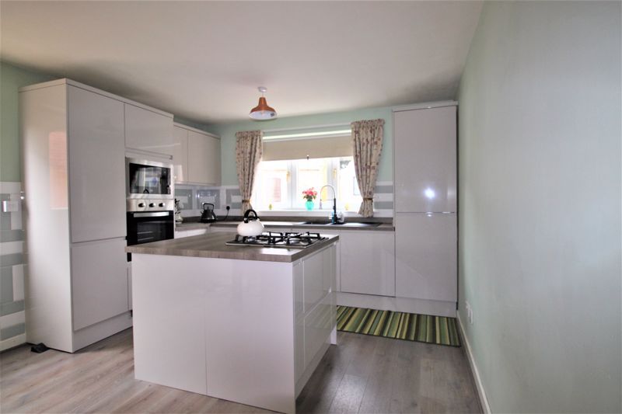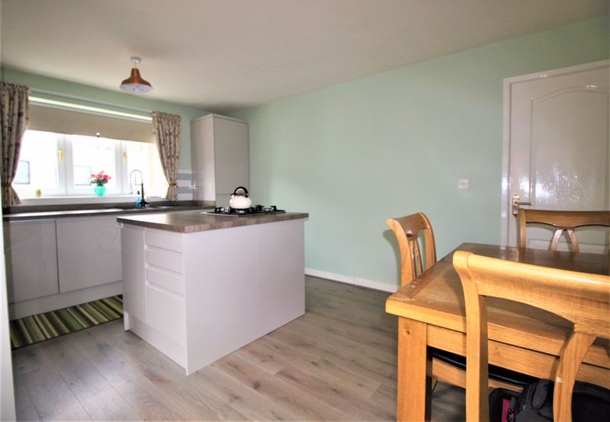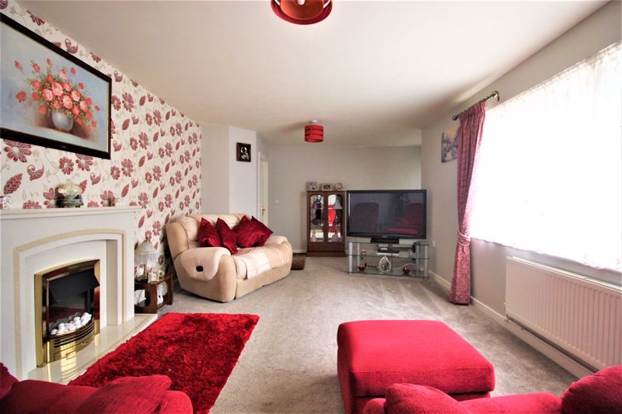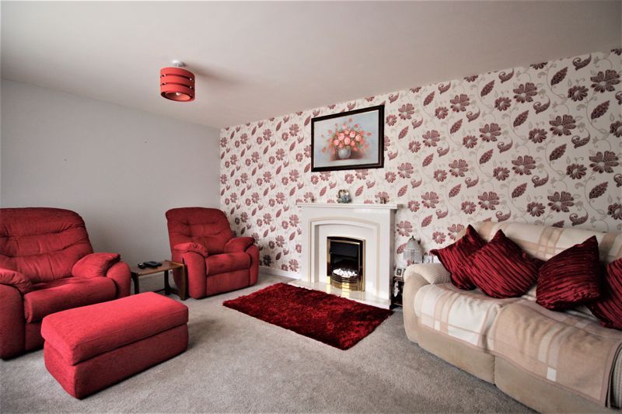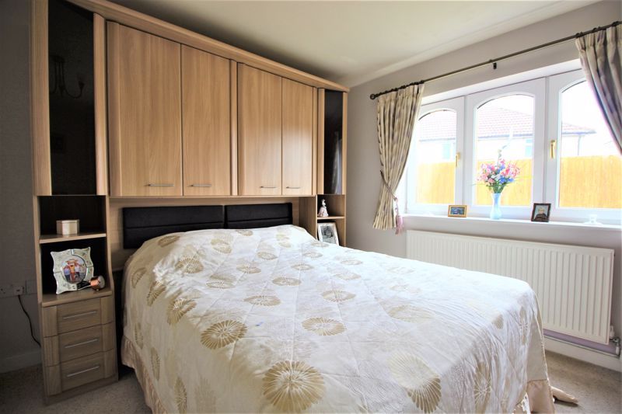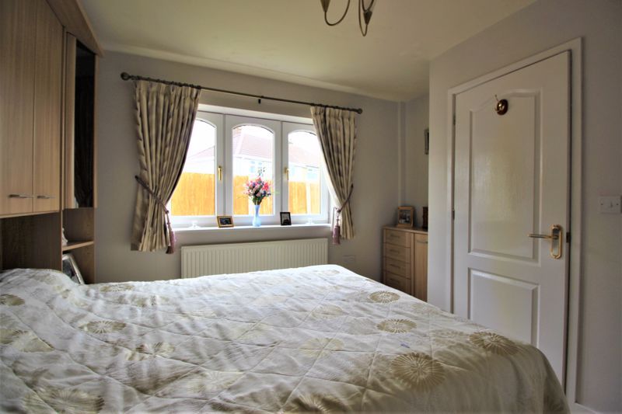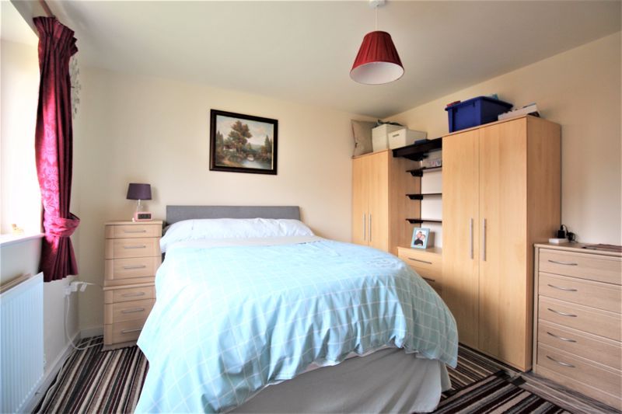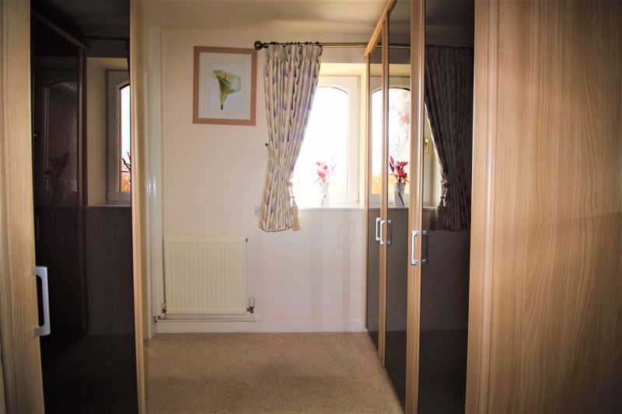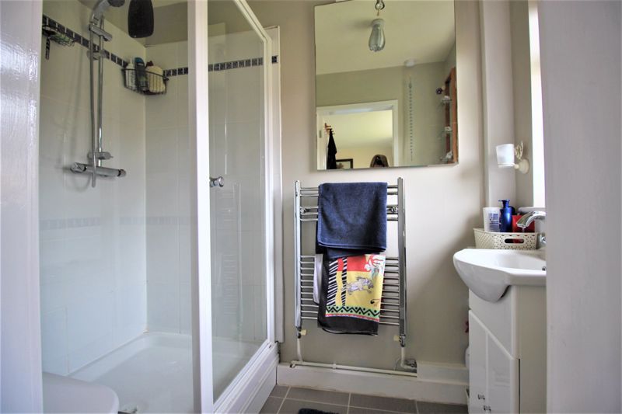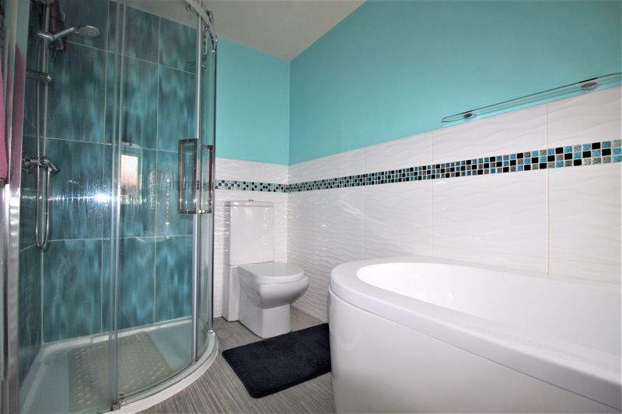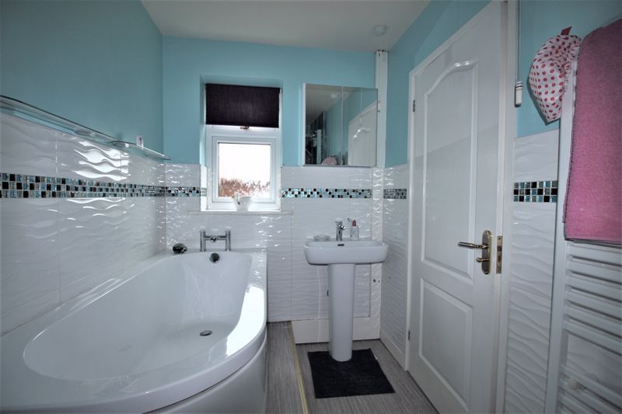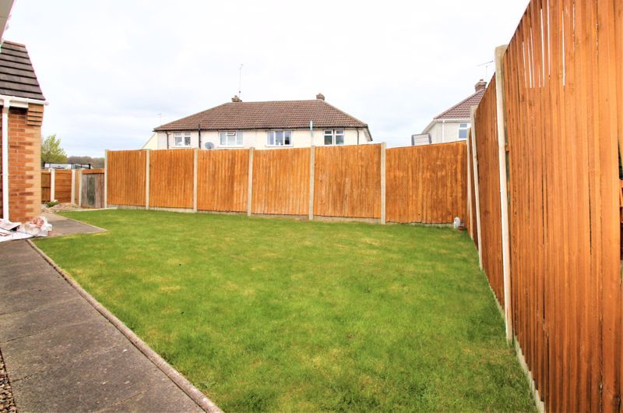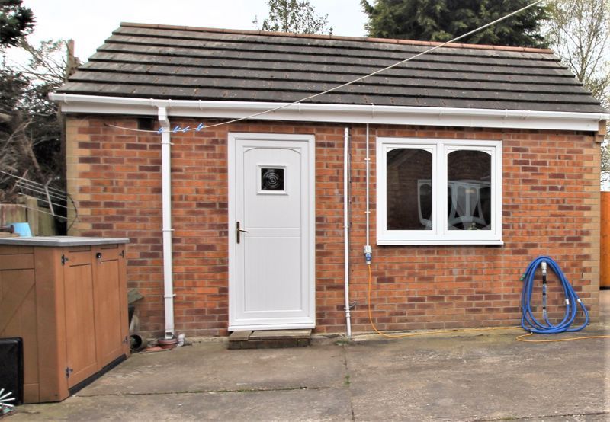2 bedroom
2 bathroom
2 bedroom
2 bathroom
Front Porch - Accessed through a glazed composite door and having French doors leading through to the lounge.
Lounge - 22' 1'' x 11' 8'' (6.74m x 3.56m) - With a feature electric fire having a marble hearth, surround and mantle. With carpet flooring, uPVC window to the front aspect, radiator, two ceiling light fittings, BT and TV points.
Kitchen/Diner - 15' 3'' x 12' 4'' (4.66m x 3.76m) - Fitted with a range of modern high gloss wall and base units having square edge work surfaces over inset with composite sink, drainer and spray tap. Complimented by a matching central island housing a gas hob. Additional benefits include integrated eye level electric oven, microwave, dish washer, washing machine and fridge freezer. Tiled splash backs, laminate flooring, two pendant light fittings, radiator, BT and TV points. UPVC windows to front and side with uPVC door to side aspect.
Inner Hallway - With laminate flooring, pendant light fitting, radiator and loft access.
Storage - Currently used as storage with plumbing present for a WC to be added having pendant light fitting, extractor fan and laminate flooring.
Bedroom One - 11' 9'' x 11' 4'' (3.58m x 3.46m) - With carpet flooring, pendant light fitting, uPVC window to the rear aspect and radiator.
En-suite - 7' 1'' x 5' 0'' (2.15m x 1.53m) - Fitted with a two piece white suite comprising a low flush WC and wash basin set in a vanity unit. Complimented by a single cubicle with mains fed shower. Chrome heated towel rail, ceiling light fitting, extractor fan, tiled flooring and splash backs.
Dressing Room - 8' 11'' x 7' 10'' (2.72m x 2.38m) - With carpet flooring, ceiling light fitting, radiator and uPVC window to the rear aspect.
Bedroom Two - 11' 10'' x 9' 11'' (3.60m x 3.03m) - With carpet flooring, ceiling light fitting, radiator and uPVC window to the rear aspect.
En-suite - 9' 11'' x 5' 8'' (3.03m x 1.72m) - Fitted with a four piece suite comprising of a bath, cubicle with mains fed shower, low flush WC and pedestal wash basin. Vinyl flooring, ceiling light fitting, extractor fan, heated towel rail and obscure uPVC window to the side aspect.
Externally - Accessed through double metal gates via a private driveway. The front of the property offers ample off road parking. The rear can be accessed down the side of the property and is mainly laid to lawn with a slabbed pathway to the perimeter of the house with gravel borders.
Garage - Detached garage with metal door to the front and a glazed uPVC door to the side aspect. Having power and lighting and currently used as a workshop with fitted cupboards and work space. Additionally benefiting from a WC and wash basin.
